430 Kettle Harbor Drive, Placida, FL 33946
- $855,000
- 3
- BD
- 3
- BA
- 2,482
- SqFt
- Sold Price
- $855,000
- List Price
- $899,900
- Status
- Sold
- Closing Date
- Mar 27, 2019
- MLS#
- D6103014
- Property Style
- Single Family
- Architectural Style
- Custom, Elevated, Key West
- Year Built
- 2010
- Bedrooms
- 3
- Bathrooms
- 3
- Living Area
- 2,482
- Lot Size
- 10,800
- Acres
- 0.25
- Total Acreage
- 1/4 Acre to 21779 Sq. Ft.
- Legal Subdivision Name
- Palm Island Estates Un 4
- Community Name
- Palm Island Estates
- MLS Area Major
- Placida
Property Description
This home located on Palm Island/Don Pedro offers an inverted house plan affording spectacular intra-coastal water views both north and south, as well as views of Don Pedro State Park. This home was constructed in 2010 offering 2482 sq a/c, 3512 total, with 3 bedrooms, as well as 3 full baths. The master suite offers an adjoining office and a large deck. As an added benefit, there is an elevator service to all floors. This home is designed to allow natural light into the home, which gives a very sun filled and bright environment adding to the island vibe! This home sits on an oversized lot with mature landscaping and offers a private dock with boat lift. This property has direct access to the intra-coastal waterway and Gulf of Mexico with no bridge obstructions. If you like expansive views and easy boating access to the Gulf of Mexico this property is a must see.
Additional Information
- Taxes
- $11252
- Minimum Lease
- No Minimum
- Location
- FloodZone, In County, Level, Street Dead-End, Unpaved
- Community Features
- No Deed Restriction
- Property Description
- Two Story
- Zoning
- BBI
- Interior Layout
- Built in Features, Cathedral Ceiling(s), Ceiling Fans(s), Central Vaccum, Eat-in Kitchen, Elevator, Living Room/Dining Room Combo, Master Downstairs, Open Floorplan, Solid Surface Counters, Vaulted Ceiling(s), Walk-In Closet(s), Wet Bar
- Interior Features
- Built in Features, Cathedral Ceiling(s), Ceiling Fans(s), Central Vaccum, Eat-in Kitchen, Elevator, Living Room/Dining Room Combo, Master Downstairs, Open Floorplan, Solid Surface Counters, Vaulted Ceiling(s), Walk-In Closet(s), Wet Bar
- Floor
- Ceramic Tile
- Appliances
- Dishwasher, Disposal, Dryer, Electric Water Heater, Microwave, Range, Refrigerator, Washer, Wine Refrigerator
- Utilities
- Cable Connected, Electricity Connected, Fire Hydrant, Public, Underground Utilities
- Heating
- Central, Electric, Heat Pump, Zoned
- Air Conditioning
- Central Air, Zoned
- Exterior Construction
- Siding, Wood Frame
- Exterior Features
- Balcony, French Doors, Rain Gutters, Sliding Doors
- Roof
- Metal
- Foundation
- Stilt/On Piling
- Pool
- No Pool
- Garage Carport
- 5+ Car Carport, RV Carport
- Garage Features
- Boat, Golf Cart Parking, Guest, RV Carport, Under Building
- Water Name
- Intercoastal Waterway
- Water Extras
- Dock - Open, Dock - Wood, Dock w/Electric, Dock w/Water Supply, Lift
- Water View
- Bay/Harbor - Full, Intracoastal Waterway
- Water Access
- Beach - Access Deeded, Gulf/Ocean, Intracoastal Waterway
- Water Frontage
- Intracoastal Waterway
- Pets
- Allowed
- Flood Zone Code
- VE
- Parcel ID
- 412033427004
- Legal Description
- PIE 004 000E 0053 PALM ISLAND ESTS UN 4 BLK E LT 53 666/1840 941/2191-92 948/1100-01 1509/269 1733/492 1824/1260 2453/199 3355/242
Mortgage Calculator
Listing courtesy of MICHAEL SAUNDERS & COMPANY. Selling Office: MICHAEL SAUNDERS & COMPANY.
StellarMLS is the source of this information via Internet Data Exchange Program. All listing information is deemed reliable but not guaranteed and should be independently verified through personal inspection by appropriate professionals. Listings displayed on this website may be subject to prior sale or removal from sale. Availability of any listing should always be independently verified. Listing information is provided for consumer personal, non-commercial use, solely to identify potential properties for potential purchase. All other use is strictly prohibited and may violate relevant federal and state law. Data last updated on
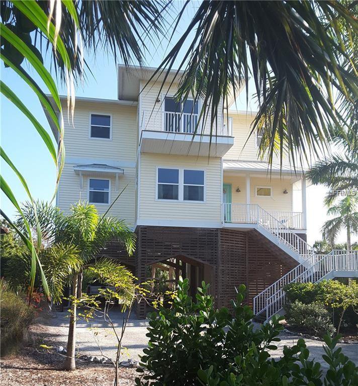
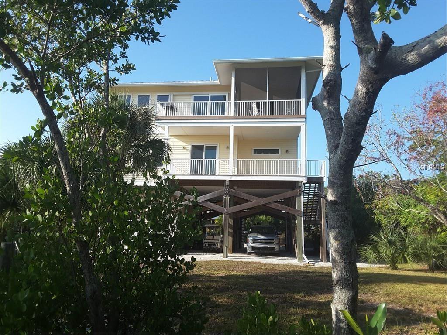
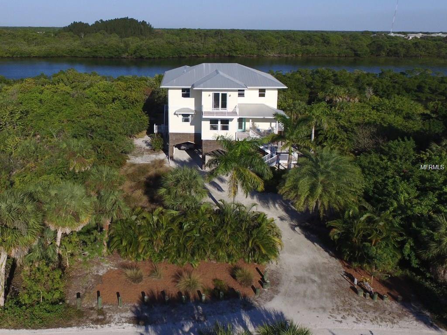
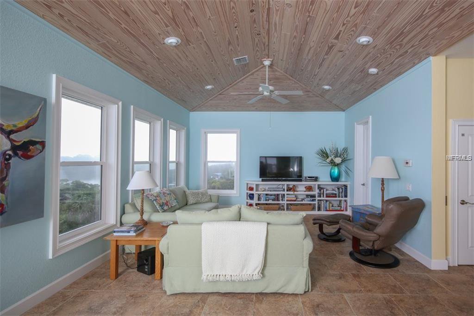
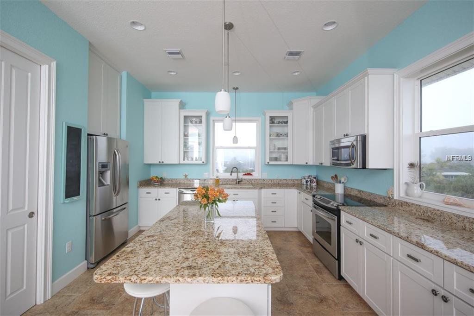
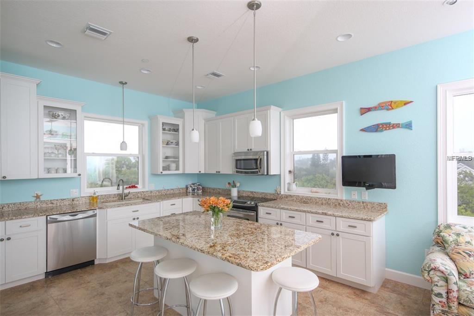
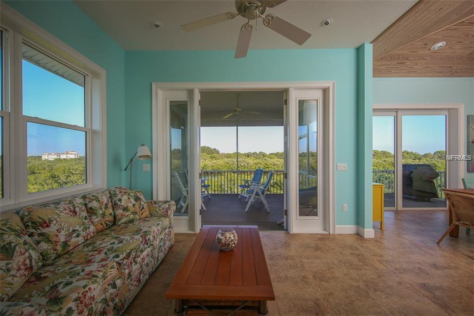
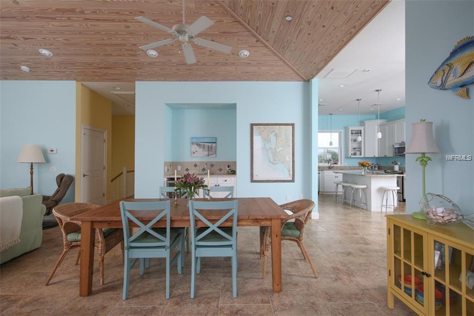
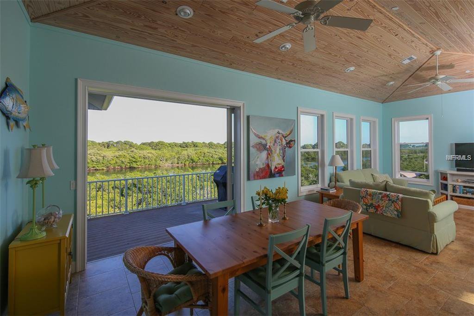
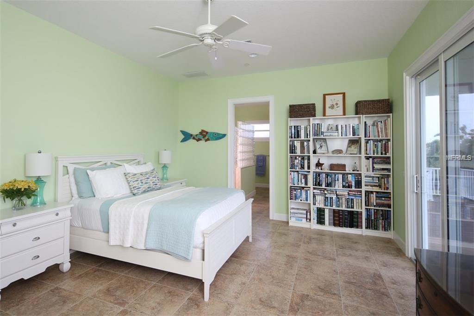
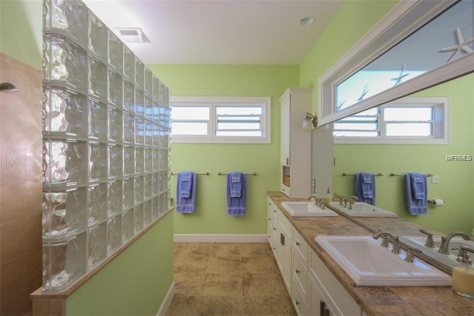
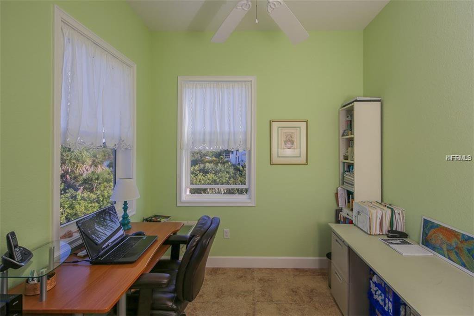
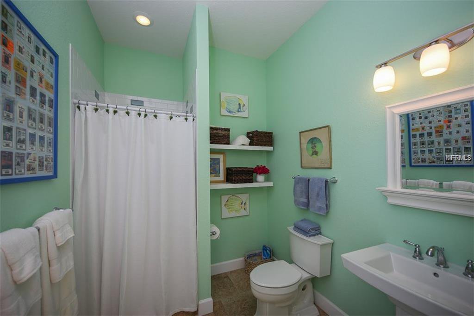
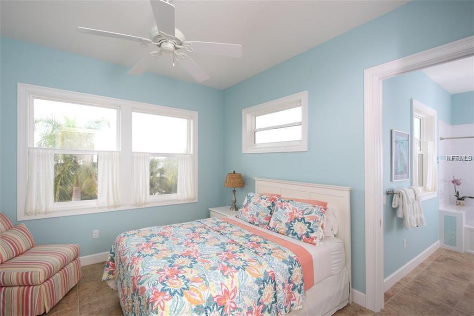
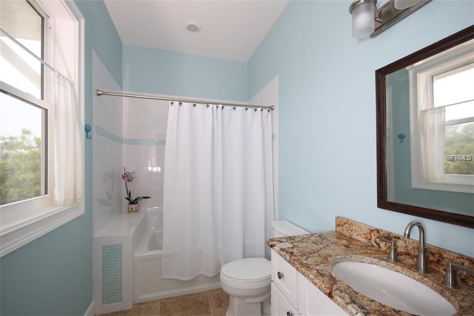
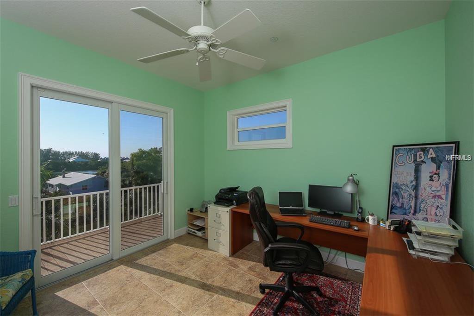
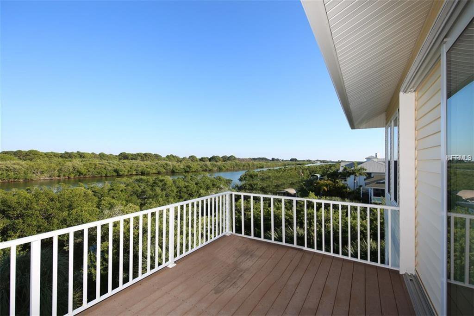
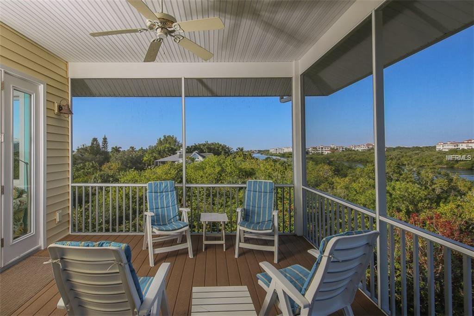
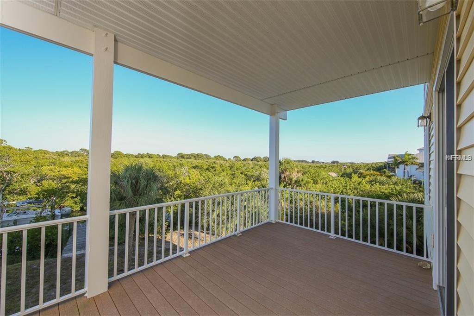
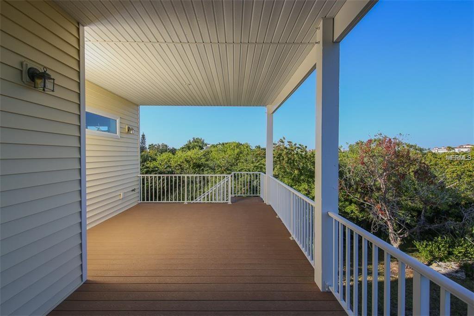
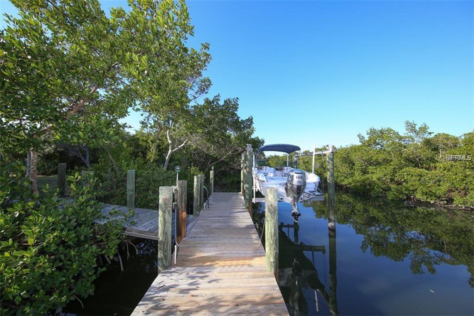
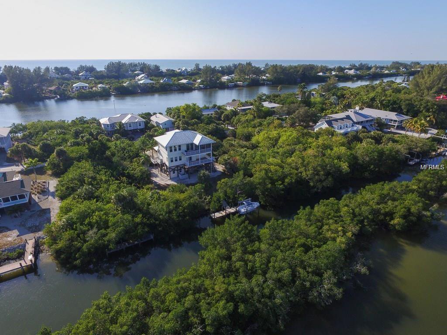
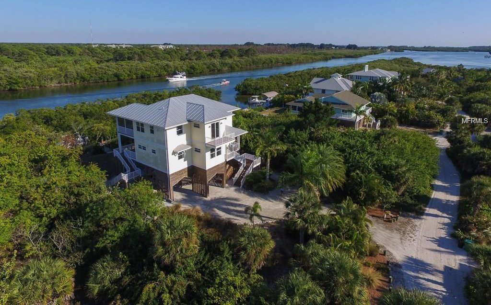
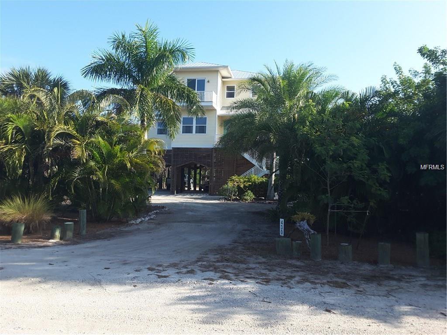
/t.realgeeks.media/thumbnail/iffTwL6VZWsbByS2wIJhS3IhCQg=/fit-in/300x0/u.realgeeks.media/livebythegulf/web_pages/l2l-banner_800x134.jpg)