5376 Ashwood Road, Port Charlotte, FL 33981
- $225,200
- 3
- BD
- 2
- BA
- 1,460
- SqFt
- Sold Price
- $225,200
- List Price
- $246,900
- Status
- Sold
- Closing Date
- Dec 17, 2018
- MLS#
- D6102843
- Property Style
- Single Family
- Architectural Style
- Florida, Ranch
- Year Built
- 1996
- Bedrooms
- 3
- Bathrooms
- 2
- Living Area
- 1,460
- Lot Size
- 20,005
- Acres
- 0.46
- Total Acreage
- 1/2 Acre to 1 Acre
- Legal Subdivision Name
- Port Charlotte Sec 053
- Community Name
- Gulf Cove
- MLS Area Major
- Port Charlotte
Property Description
It doesn't get any better than this! The beautiful double lot groomed to perfection is only the beginning of what this property has to offer. Built in 1996 by the current owner this home shows pride of ownership! New roof and A/C in 2018 gives you assurance in knowing that these high dollar items will not have to be replaced for many years. This home offers a lovely floor plan with a formal living room - dining room combination as well as a kitchen - family room combination. Beautiful hard wood flooring throughout the foyer, kitchen, and family room. Cathedral ceilings with lots of built in shelves, inside laundry room off the kitchen, split bedrooms, large fenced in area for your pets, irrigation system, and a shed for storage to free up space in your garage. The electric hot water heater, heating elements in the pool heater, and electric range have all been replaced in 2018 as well as the septic system was pumped and inspected in 2017. The seller will convey a $1,000 flooring allowance to the buyers at closing.
Additional Information
- Taxes
- $1598
- Minimum Lease
- No Minimum
- Location
- Level, Paved
- Community Features
- Boat Ramp, No Deed Restriction
- Property Description
- One Story
- Zoning
- RSF3.5
- Interior Layout
- Cathedral Ceiling(s), Ceiling Fans(s), Kitchen/Family Room Combo, Living Room/Dining Room Combo, Split Bedroom, Walk-In Closet(s)
- Interior Features
- Cathedral Ceiling(s), Ceiling Fans(s), Kitchen/Family Room Combo, Living Room/Dining Room Combo, Split Bedroom, Walk-In Closet(s)
- Floor
- Carpet, Ceramic Tile, Hardwood, Wood
- Appliances
- Dishwasher, Electric Water Heater, Microwave, Range, Range Hood, Refrigerator
- Utilities
- Electricity Connected, Sprinkler Well
- Heating
- Central
- Air Conditioning
- Central Air
- Exterior Construction
- Block, Stucco
- Exterior Features
- Fence, Hurricane Shutters, Irrigation System, Sliding Doors
- Roof
- Shingle
- Foundation
- Slab
- Pool
- Private
- Pool Type
- Child Safety Fence, Gunite, Heated, In Ground, Screen Enclosure, Solar Cover
- Garage Carport
- 2 Car Garage
- Garage Spaces
- 2
- Garage Features
- Garage Door Opener
- Garage Dimensions
- 19X19
- Pets
- Allowed
- Flood Zone Code
- X
- Parcel ID
- 402131408002
- Legal Description
- PCH 053 1806 0021 PORT CHARLOTTE SEC53 BLK1806 LT 21 295/33 621/1384 NT837/1685 939/815 1426/1838 2636/333 PCH 053 1806 0022 PORT CHARLOTTE SEC53 BLK1806 LT 22 295/33 621/1384 NT837/1685 939/816 TD1919/802 F/J2400/1746 2636/334
Mortgage Calculator
Listing courtesy of FLORIDIAN REALTY SERVICES, LLC. Selling Office: MICHAEL SAUNDERS & COMPANY.
StellarMLS is the source of this information via Internet Data Exchange Program. All listing information is deemed reliable but not guaranteed and should be independently verified through personal inspection by appropriate professionals. Listings displayed on this website may be subject to prior sale or removal from sale. Availability of any listing should always be independently verified. Listing information is provided for consumer personal, non-commercial use, solely to identify potential properties for potential purchase. All other use is strictly prohibited and may violate relevant federal and state law. Data last updated on
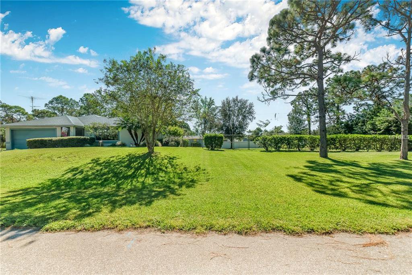
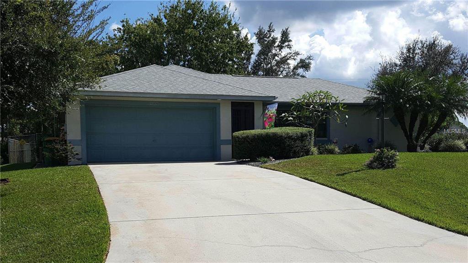
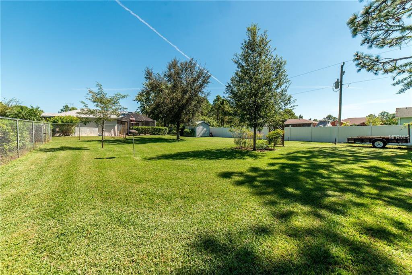
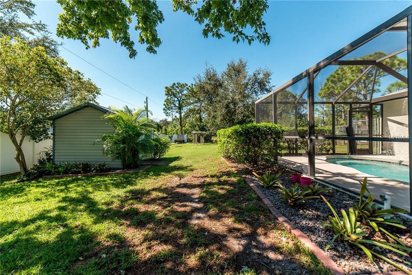
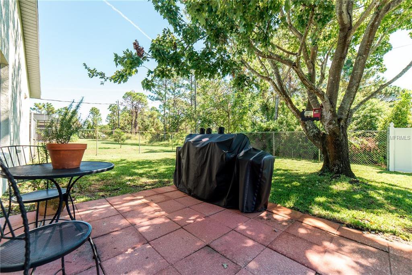
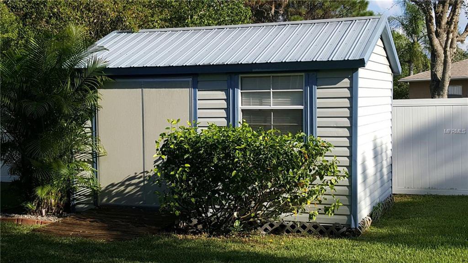
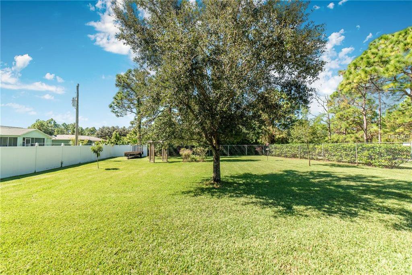
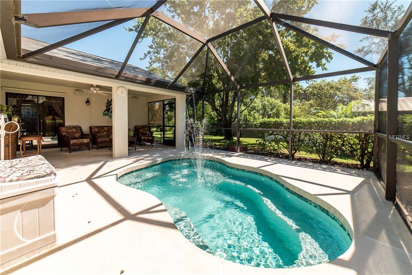
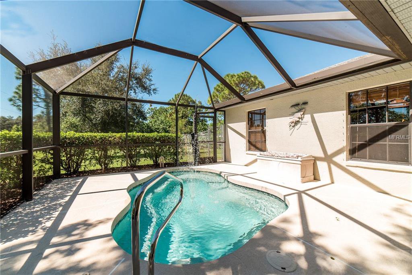
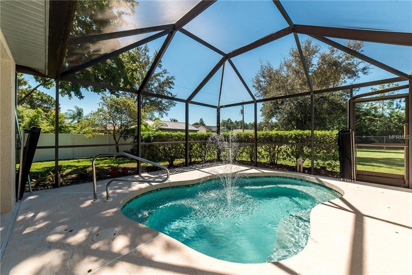
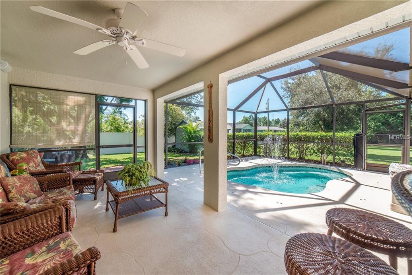
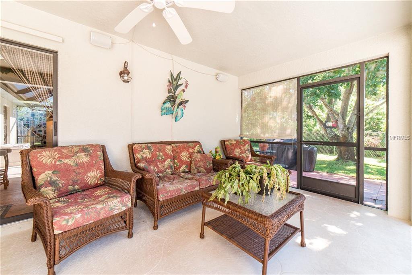
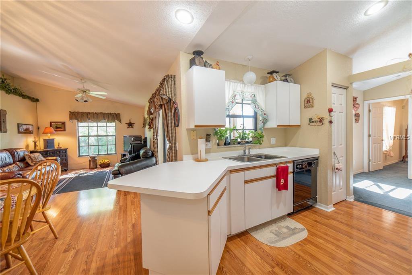
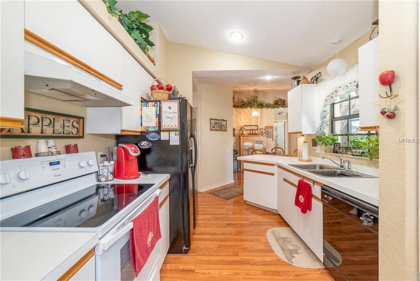
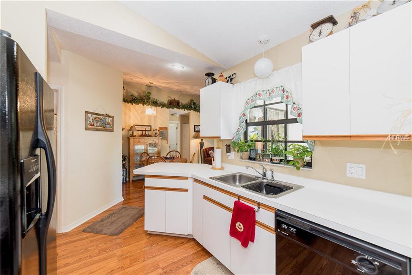
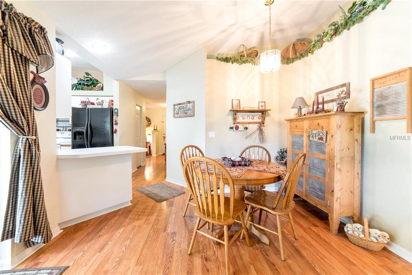
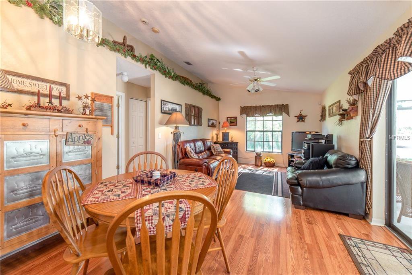
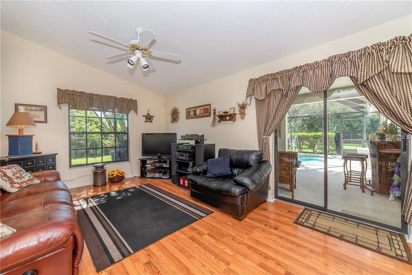
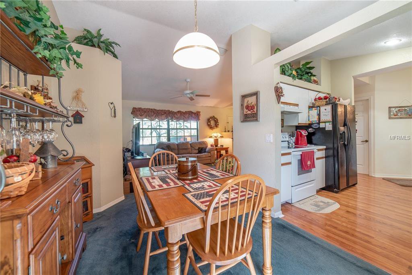
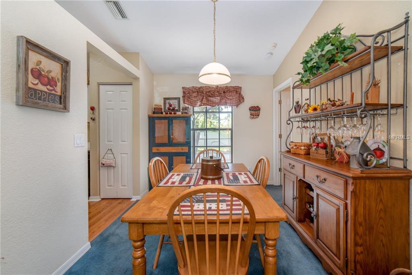

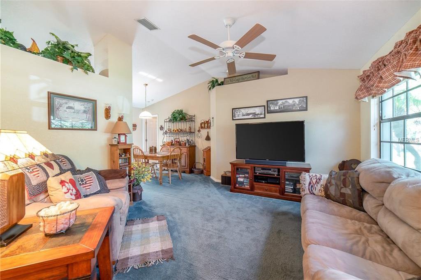
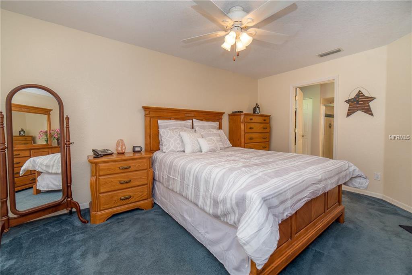
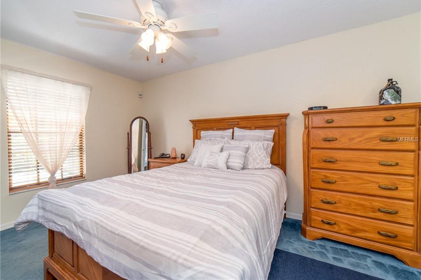
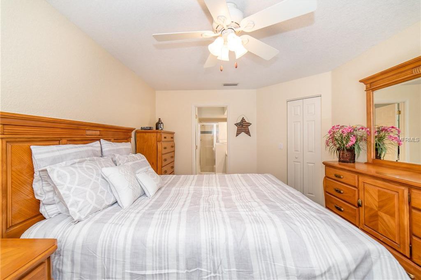
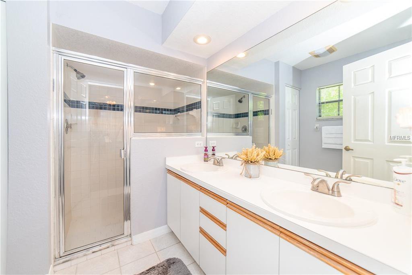
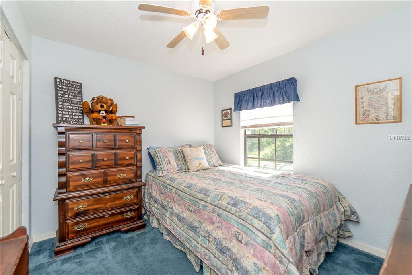
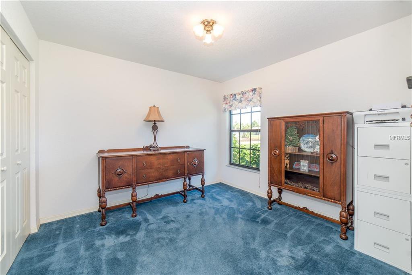
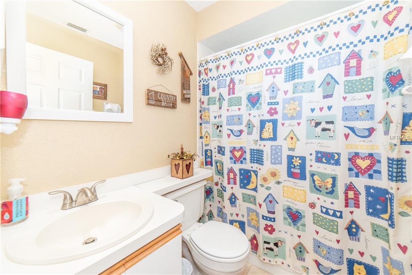
/t.realgeeks.media/thumbnail/iffTwL6VZWsbByS2wIJhS3IhCQg=/fit-in/300x0/u.realgeeks.media/livebythegulf/web_pages/l2l-banner_800x134.jpg)