6494 Rosewood Drive, Englewood, FL 34224
- $160,000
- 2
- BD
- 2
- BA
- 1,036
- SqFt
- Sold Price
- $160,000
- List Price
- $164,900
- Status
- Sold
- Closing Date
- Nov 09, 2018
- MLS#
- D6102711
- Property Style
- Single Family
- Year Built
- 1995
- Bedrooms
- 2
- Bathrooms
- 2
- Living Area
- 1,036
- Lot Size
- 10,000
- Acres
- 0.23
- Total Acreage
- Up to 10, 889 Sq. Ft.
- Legal Subdivision Name
- Port Charlotte Sec 062
- MLS Area Major
- Englewood
Property Description
LOCATION! LOCATION! LOCATION! Take a look at this absolutely ADORABLE, meticulously maintained 2 bedroom home in East Englewood! Located just off of 776 and N Access Rd you will LOVE how close you will be to EVERYTHING! Minutes from Boca Grande, Beaches, Fishing, Golfing, Shopping, Boating, Restaurants, Parks....the list GOES ON! This immaculate home is centered around the BACKYARD OASIS overlooking a canal facing East to capture those stunning Florida Sunrises! Most of your time will be spent relaxing and enjoying the beauty of the Florida wildlife as you sit among HUGE Live Oaks and gorgeous native vegetation all around! A workshop, Potting Shed, Tiki Gazebo and a Firepit are a few of the awesome bonuses this property has to offer! Bring your hammock and your green thumb! The interior features 2 Master suites arranged in a split floor plan one with en-suite private bath and the other bathroom connecting to the additional dining nook or office spot! Inside utility with Washer & Dryer and a SPACIOUS 2 car garage. screened front porch with sitting area and a screened back lanai! This is the perfect year spot to enjoy all Florida has to offer whether you are year-round or here seasonally! This will NOT last long so call today for your EXCLUSIVE showing!
Additional Information
- Taxes
- $1314
- Minimum Lease
- No Minimum
- Location
- Flood Insurance Required, In County, Oversized Lot, Paved
- Community Features
- No Deed Restriction
- Zoning
- RSF3.5
- Interior Layout
- Built in Features, Ceiling Fans(s), Living Room/Dining Room Combo, Split Bedroom, Vaulted Ceiling(s)
- Interior Features
- Built in Features, Ceiling Fans(s), Living Room/Dining Room Combo, Split Bedroom, Vaulted Ceiling(s)
- Floor
- Carpet, Laminate
- Appliances
- Dryer, Electric Water Heater, Kitchen Reverse Osmosis System, Microwave, Range, Refrigerator, Washer
- Utilities
- BB/HS Internet Available, Cable Available, Cable Connected, Electricity Available, Electricity Connected, Public
- Heating
- Central, Electric
- Air Conditioning
- Central Air
- Exterior Construction
- Wood Frame
- Exterior Features
- Hurricane Shutters, Lighting, Sliding Doors, Storage
- Roof
- Shingle
- Foundation
- Slab
- Pool
- No Pool
- Garage Carport
- 2 Car Garage
- Garage Spaces
- 2
- Garage Features
- Garage Door Opener
- Garage Dimensions
- 20x14
- Elementary School
- Vineland Elementary
- Middle School
- L.A. Ainger Middle
- High School
- Lemon Bay High
- Water View
- Canal
- Water Access
- Canal - Freshwater
- Water Frontage
- Canal - Freshwater
- Flood Zone Code
- A
- Parcel ID
- 412002378002
- Legal Description
- PCH 062 3582 0050 PORT CHARLOTTE SEC62 BLK3582 LT 50 498/430 1371/302 DC1763/40(ELR)1820/2119 2648/1386 CT3412/1181 3433/1133 PR16-54-TC LOA4045/1925 ODH4077/1594 4082/602
Mortgage Calculator
Listing courtesy of KELLER WILLIAMS REALTY GOLD. Selling Office: KELLER WILLIAMS REALTY GOLD.
StellarMLS is the source of this information via Internet Data Exchange Program. All listing information is deemed reliable but not guaranteed and should be independently verified through personal inspection by appropriate professionals. Listings displayed on this website may be subject to prior sale or removal from sale. Availability of any listing should always be independently verified. Listing information is provided for consumer personal, non-commercial use, solely to identify potential properties for potential purchase. All other use is strictly prohibited and may violate relevant federal and state law. Data last updated on
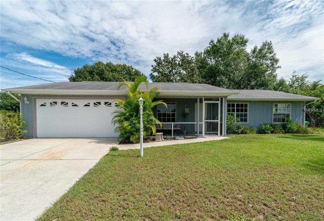
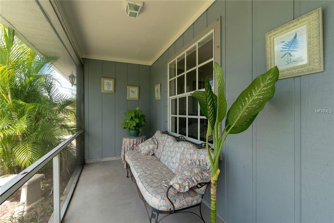
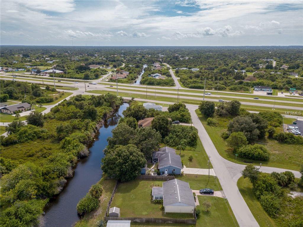
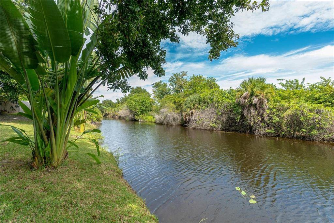
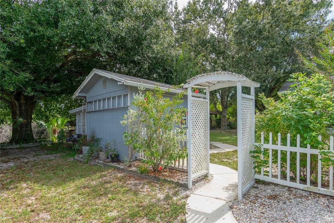
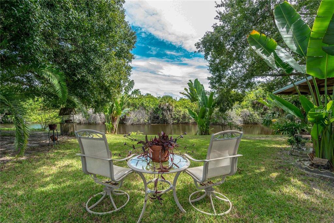
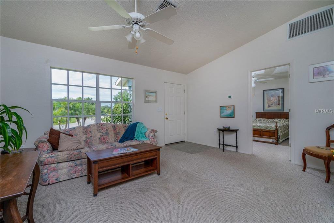
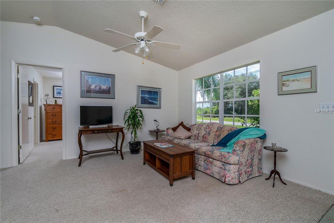

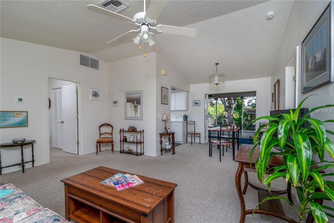
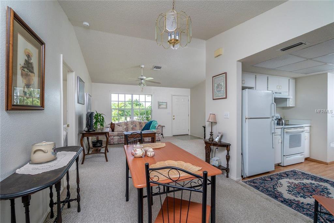

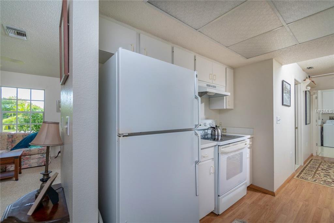
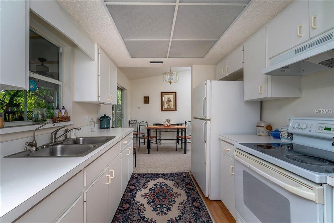
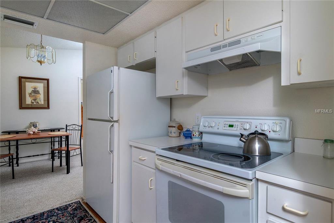
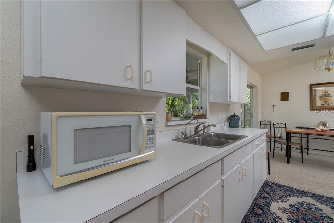
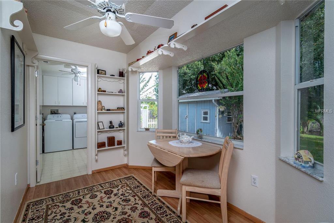
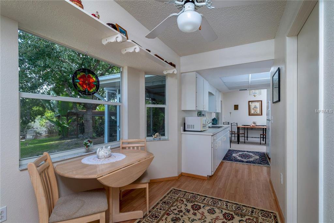
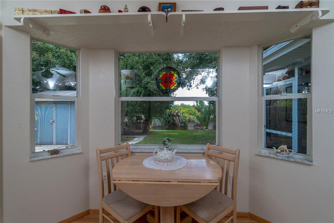
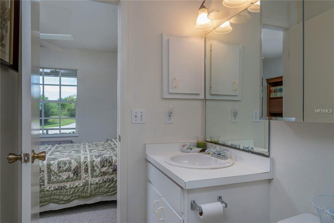
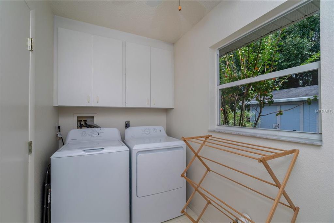
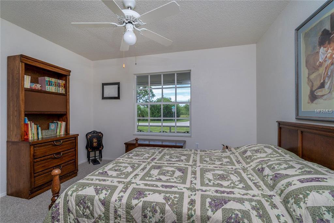
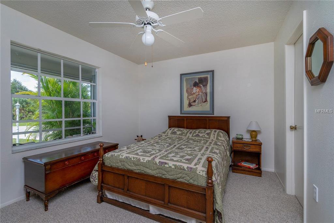
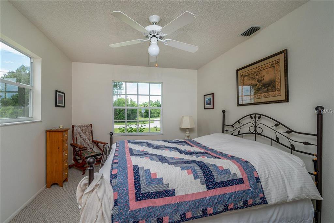
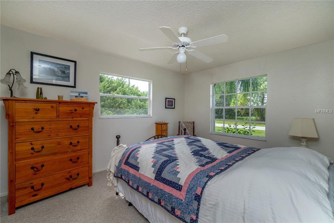
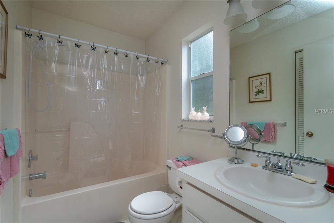
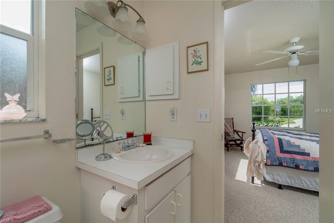
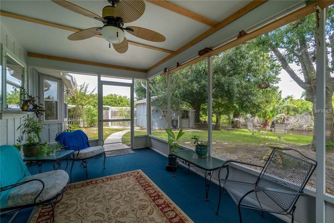
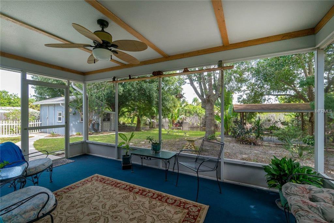
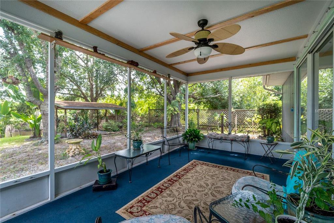
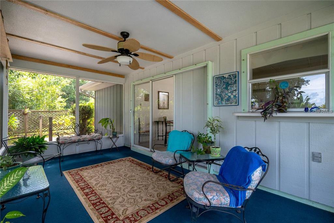
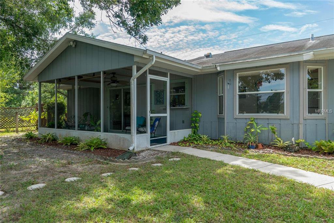
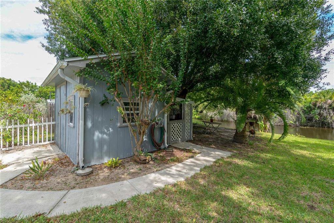
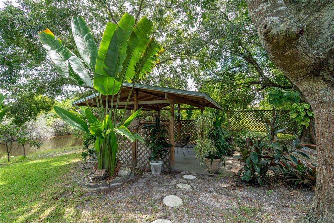
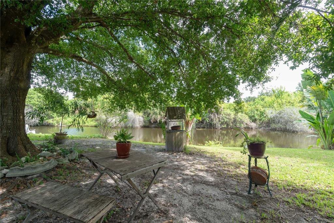
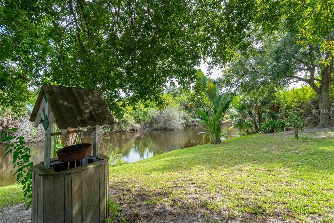
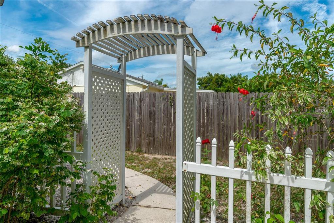
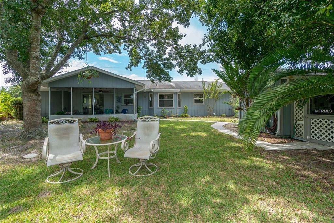
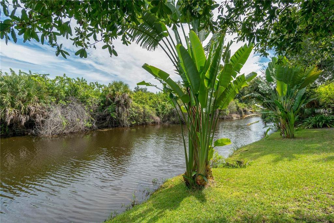
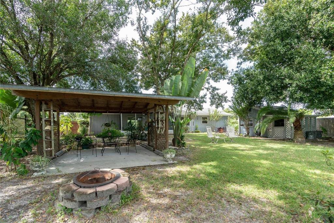
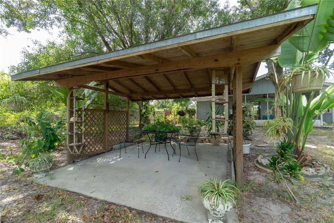
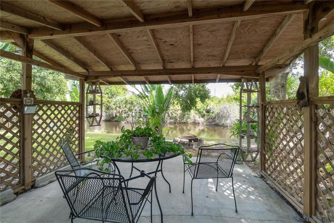
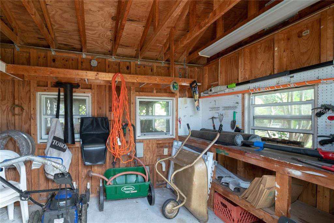
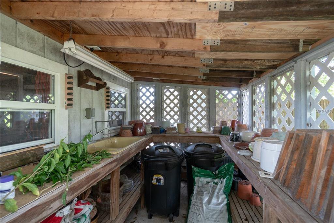
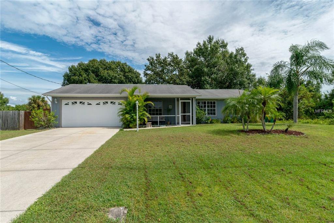
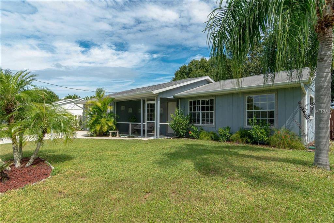
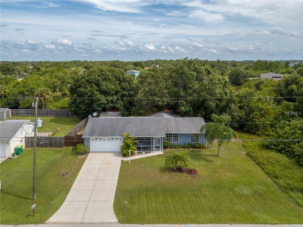
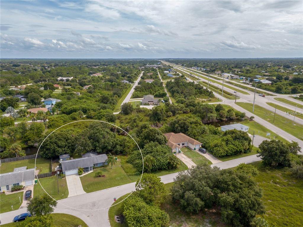
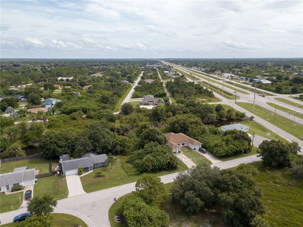
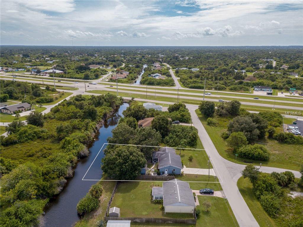
/t.realgeeks.media/thumbnail/iffTwL6VZWsbByS2wIJhS3IhCQg=/fit-in/300x0/u.realgeeks.media/livebythegulf/web_pages/l2l-banner_800x134.jpg)