11000 Placida Road Unit 2103, Placida, FL 33946
- $750,000
- 3
- BD
- 3.5
- BA
- 2,940
- SqFt
- Sold Price
- $750,000
- List Price
- $845,000
- Status
- Sold
- Closing Date
- Nov 22, 2019
- MLS#
- D6102674
- Property Style
- Condo
- Year Built
- 1991
- Bedrooms
- 3
- Bathrooms
- 3.5
- Baths Half
- 1
- Living Area
- 2,940
- Lot Size
- 2,220
- Acres
- 0.05
- Building Name
- 21
- Monthly Condo Fee
- 1008
- Legal Subdivision Name
- Placida Harbour Ph 04 Bldg 21
- Community Name
- Placida Harbour
- MLS Area Major
- Placida
Property Description
Spectacular ICW & marina views from this top floor, FULLY FURNISHED, residence offered at the Placida Harbour Club community. This exceptional 3 bedroom + loft, 3.5 bath condo has extensive upgrades, including gorgeous new shell stone tile (polished limestone with fossils) and a beautifully modernized master bath with steam shower. The kitchen features custom built cabinetry with subzero refrigerator, warming oven and Jenn Air cooktop. Additional enhancements include: instant hot water in kitchen, tankless water heater, elevator, 4 car tandem garage and storage room. Stunning southern exposure water views from your water side patio. Community amenities include; docks for lease, pools, clubhouse, fitness, tennis and beach access.
Additional Information
- Taxes
- $10984
- Minimum Lease
- 1 Month
- Hoa Fee
- $1,052
- HOA Payment Schedule
- Quarterly
- Maintenance Includes
- Pool, Escrow Reserves Fund, Maintenance Structure, Maintenance Grounds, Management, Pest Control, Pool, Private Road, Recreational Facilities, Security, Trash
- Condo Fees
- $3025
- Condo Fees Term
- Quarterly
- Location
- FloodZone, Paved
- Community Features
- Buyer Approval Required, Deed Restrictions, Fitness Center, Gated, Irrigation-Reclaimed Water, No Truck/RV/Motorcycle Parking, Pool, Tennis Courts, Water Access, Waterfront, Gated Community, Maintenance Free, Security
- Property Description
- Two Story
- Zoning
- RMF-T
- Interior Layout
- Built in Features, Ceiling Fans(s), Crown Molding, Eat-in Kitchen, High Ceilings, Living Room/Dining Room Combo, Master Downstairs, Open Floorplan, Split Bedroom, Stone Counters, Vaulted Ceiling(s), Walk-In Closet(s), Wet Bar, Window Treatments
- Interior Features
- Built in Features, Ceiling Fans(s), Crown Molding, Eat-in Kitchen, High Ceilings, Living Room/Dining Room Combo, Master Downstairs, Open Floorplan, Split Bedroom, Stone Counters, Vaulted Ceiling(s), Walk-In Closet(s), Wet Bar, Window Treatments
- Floor
- Brick, Carpet, Wood
- Appliances
- Built-In Oven, Cooktop, Dishwasher, Dryer, Microwave, Refrigerator, Tankless Water Heater, Trash Compactor, Washer
- Utilities
- BB/HS Internet Available, Cable Available, Cable Connected, Electricity Available, Electricity Connected, Phone Available, Public, Sewer Available, Sewer Connected, Water Available
- Heating
- Central
- Air Conditioning
- Central Air
- Fireplace
- Yes
- Fireplace Description
- Wood Burning
- Exterior Construction
- Block, Stucco
- Exterior Features
- Hurricane Shutters, Irrigation System, Rain Gutters, Sauna, Sliding Doors, Storage
- Roof
- Metal, Other
- Foundation
- Stem Wall
- Pool
- Community
- Pool Type
- Gunite, Heated, In Ground
- Garage Carport
- 4 Car Garage
- Garage Spaces
- 4
- Garage Features
- Garage Door Opener, Guest, Tandem, Under Building
- Water Extras
- Bridges - No Fixed Bridges, Dock w/Electric, Dock w/Water Supply, Lift, Sailboat Water, Seawall - Concrete
- Water View
- Intracoastal Waterway, Marina
- Water Access
- Bay/Harbor, Beach - Public, Gulf/Ocean, Gulf/Ocean to Bay, Intracoastal Waterway, Marina, River
- Water Frontage
- Marina
- Pets
- Allowed
- Max Pet Weight
- 30
- Pet Size
- Small (16-35 Lbs.)
- Floor Number
- 2
- Flood Zone Code
- AE
- Parcel ID
- 422002776049
- Legal Description
- PHR 004 0021 2103 PLACIDA HARBOUR PH 4 BLDG 21 UN 2103 1149/984 1769/1796 3774/908 4158/1299
Mortgage Calculator
Listing courtesy of MICHAEL SAUNDERS & CO. - BOCA. Selling Office: MICHAEL SAUNDERS & CO. - BOCA.
StellarMLS is the source of this information via Internet Data Exchange Program. All listing information is deemed reliable but not guaranteed and should be independently verified through personal inspection by appropriate professionals. Listings displayed on this website may be subject to prior sale or removal from sale. Availability of any listing should always be independently verified. Listing information is provided for consumer personal, non-commercial use, solely to identify potential properties for potential purchase. All other use is strictly prohibited and may violate relevant federal and state law. Data last updated on
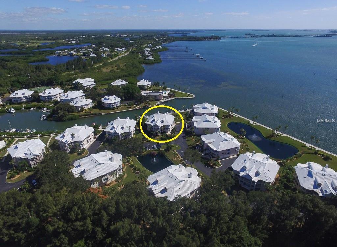
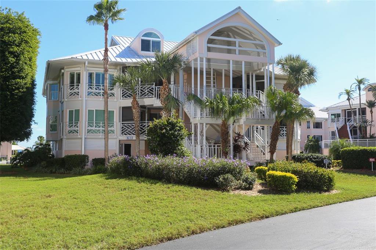

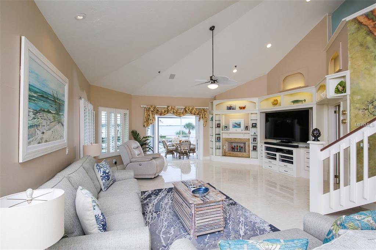
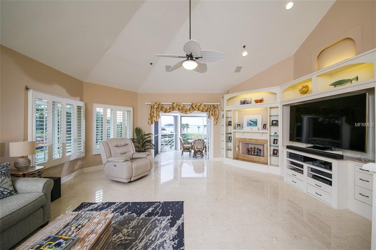
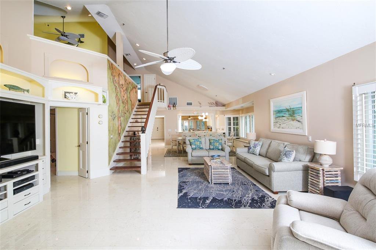
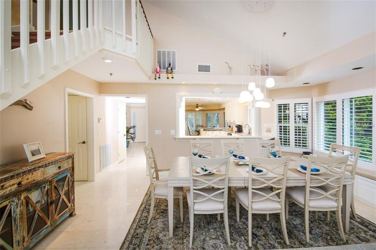
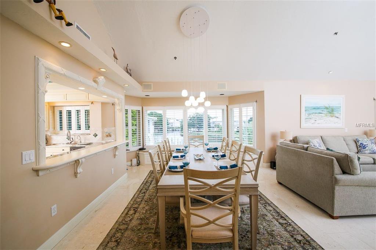
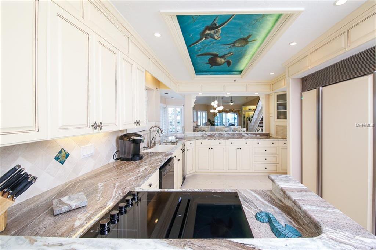
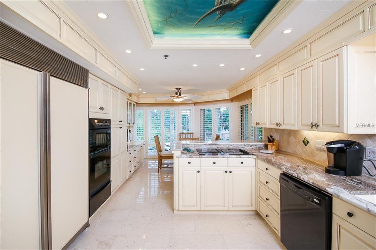
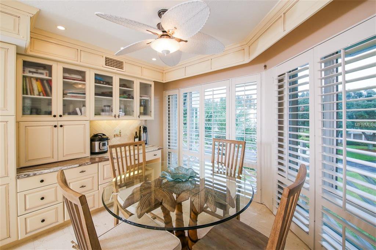
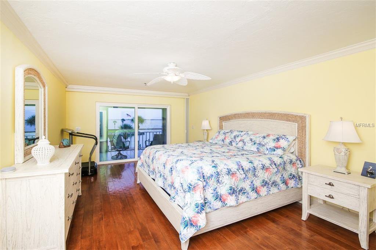
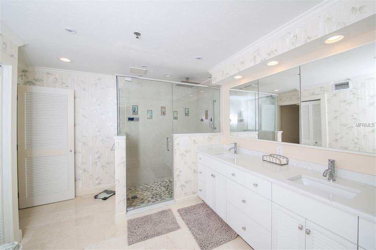
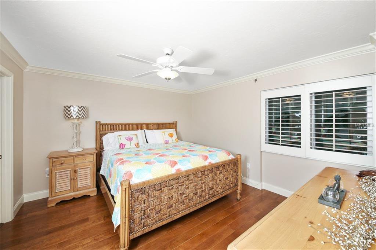
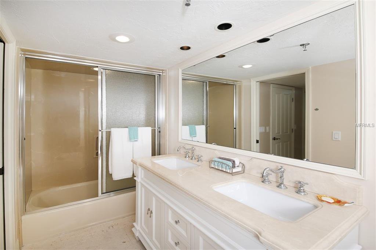
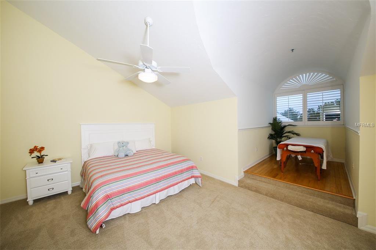
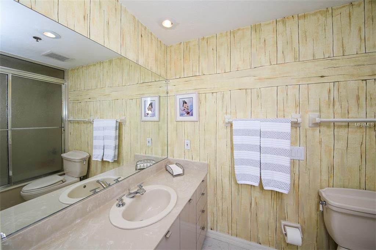
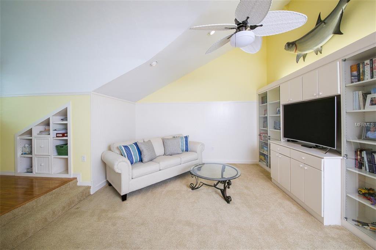
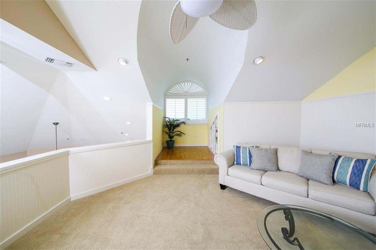
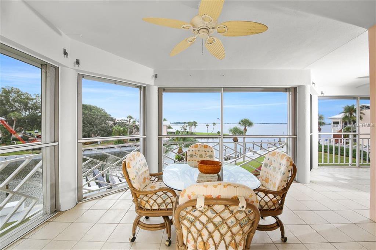
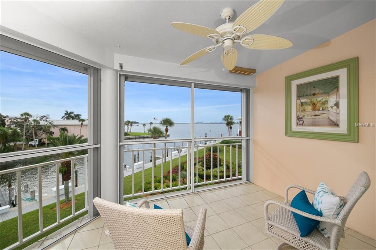
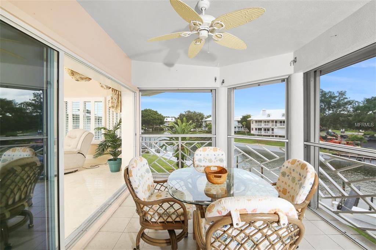
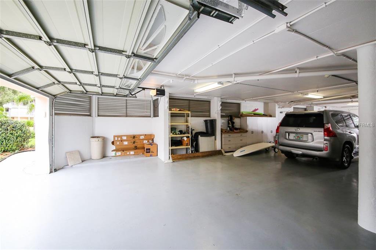
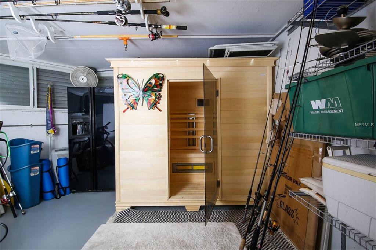
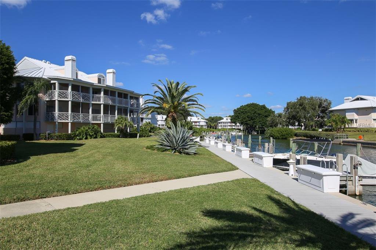
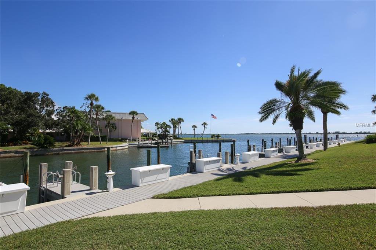
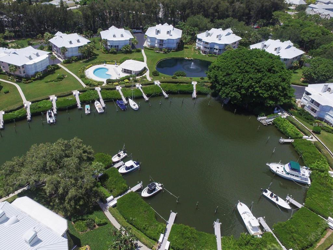
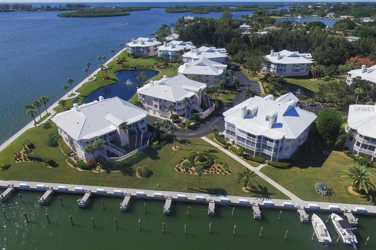
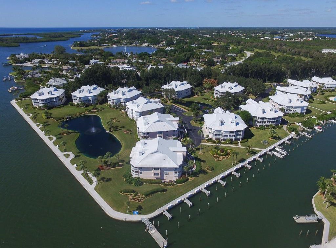
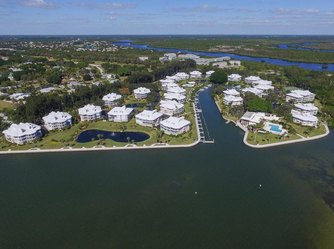
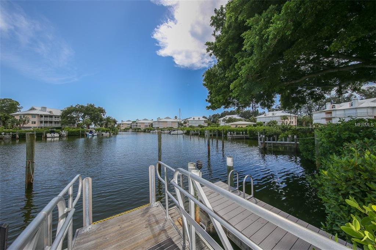
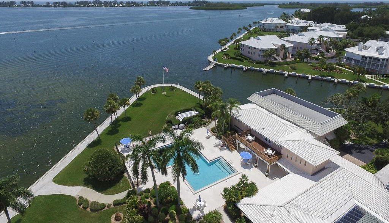
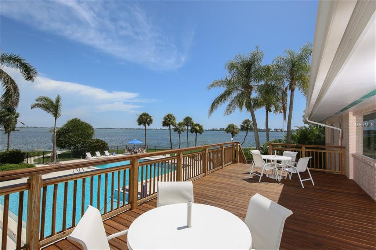
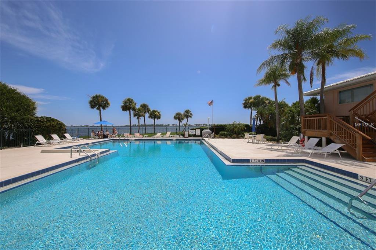
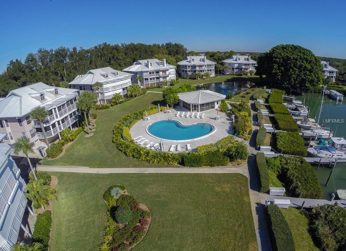
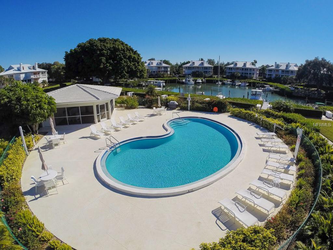
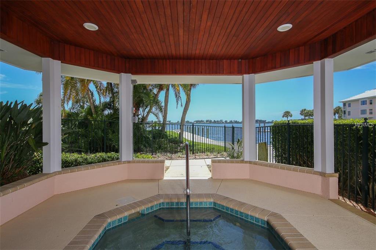
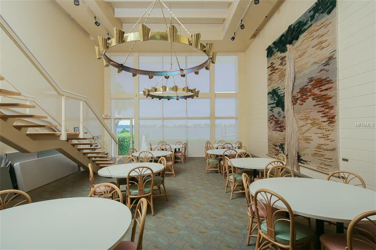
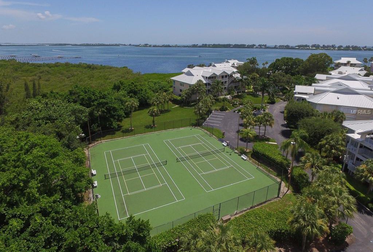
/t.realgeeks.media/thumbnail/iffTwL6VZWsbByS2wIJhS3IhCQg=/fit-in/300x0/u.realgeeks.media/livebythegulf/web_pages/l2l-banner_800x134.jpg)