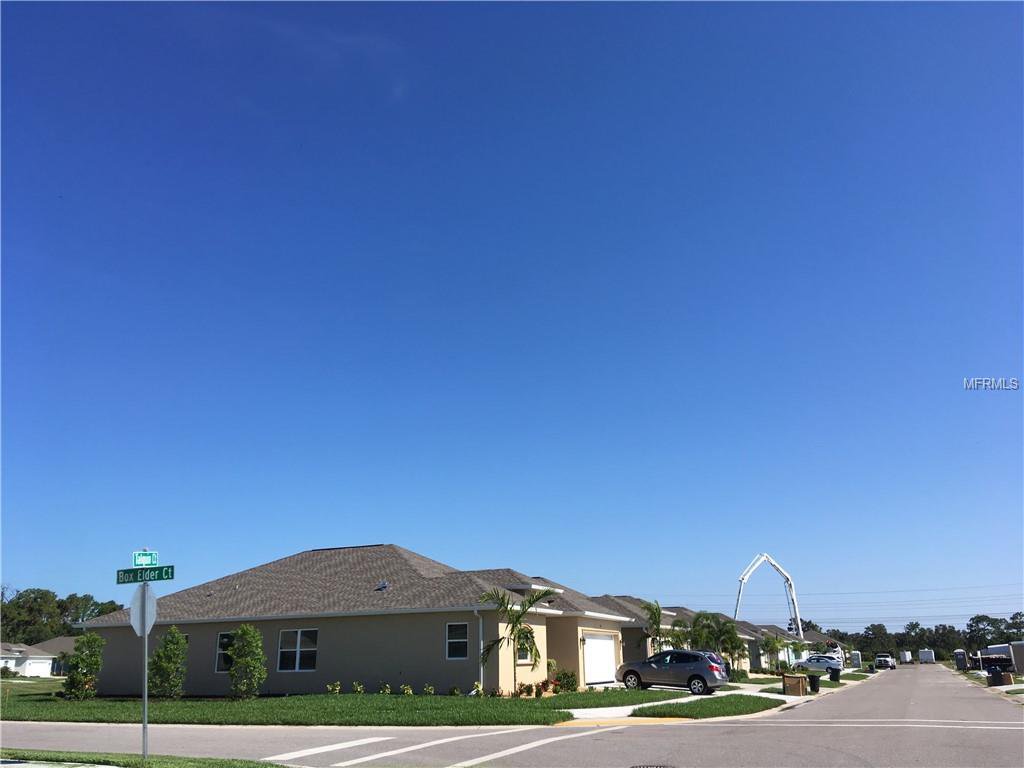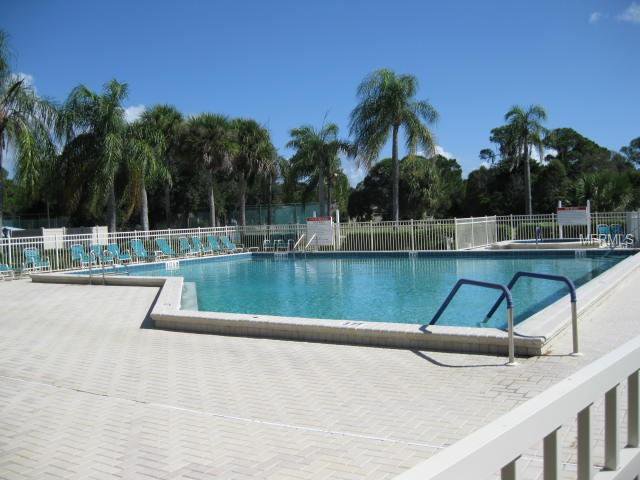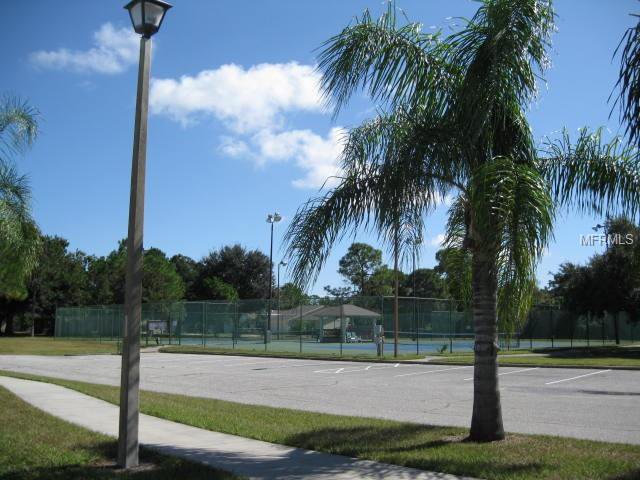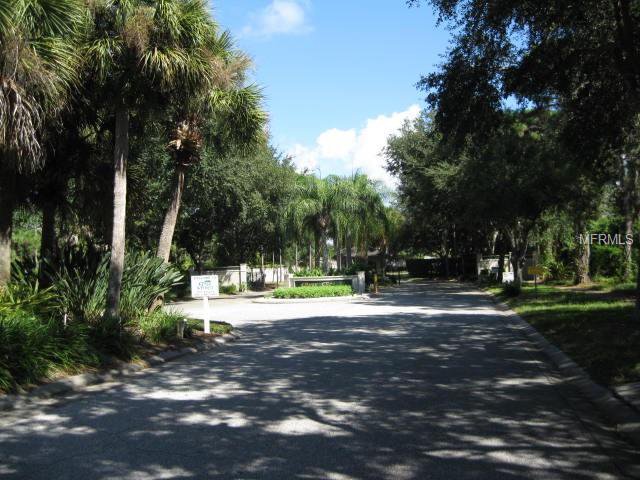289 Talquin Court, Englewood, FL 34223
- $320,049
- 3
- BD
- 2
- BA
- 2,060
- SqFt
- Sold Price
- $320,049
- List Price
- $319,900
- Status
- Sold
- Closing Date
- May 16, 2019
- MLS#
- D6102456
- Property Style
- Single Family
- Architectural Style
- Florida
- New Construction
- Yes
- Year Built
- 2018
- Bedrooms
- 3
- Bathrooms
- 2
- Living Area
- 2,060
- Lot Size
- 8,280
- Acres
- 0.19
- Total Acreage
- Up to 10, 889 Sq. Ft.
- Legal Subdivision Name
- Park Forest Phase 6c
- Community Name
- Park Forest
- MLS Area Major
- Englewood
Property Description
Pre-Construction. To Be Built. COMPLETION DATE AUGUST 2019. CORNER LOT! Our Pearl model. Stunning, Elegant and very popular three bedroom home with a den, this open floor plan suits the needs of many home buyers who love to cook and entertain, and whose families will be coming to visit! There is crown molding in all common areas, granite in the kitchen as well as both bathrooms, a generous kitchen with ample room for casual dining, 42" solid wood cabinets. Porcelain tile throughout home. Pocket sliders to lanai. Home comes complete with elegant light fixtures and fans. Low E thermal hurricane impact windows, and hurricane impact front door. Hurricane protection shields for the lanai . Park Forest amenities currently include a new roof every 17 years, new exterior paint every 7 years, a community pool that is heated during the chilly winter months and chilled for the warmer summer months, full ground maintenance, gray water irrigation for your yard, Verizon Fios cable and internet. Gulf beaches are less than a 10 minute drive, and Downtown Dearborn Street, hub of quaint cafes and are studios is only a 5 minute drive. Join in the fun with ever-popular, very active Park Forest, a 55+ gated community and leave your Northern worries aside! Exhibit photo is a finished Pearl AND all interior pictures are of competed models
Additional Information
- Taxes
- $500
- Minimum Lease
- 4 Months
- HOA Fee
- $881
- HOA Payment Schedule
- Quarterly
- Maintenance Includes
- Cable TV, Pool, Internet, Maintenance Structure, Pool, Private Road
- Community Features
- Deed Restrictions, Gated, Irrigation-Reclaimed Water, Pool, Sidewalks, Tennis Courts, Gated Community
- Interior Layout
- Ceiling Fans(s), Crown Molding, Eat-in Kitchen, High Ceilings, Master Downstairs, Open Floorplan, Solid Wood Cabinets, Split Bedroom, Stone Counters, Tray Ceiling(s), Walk-In Closet(s)
- Interior Features
- Ceiling Fans(s), Crown Molding, Eat-in Kitchen, High Ceilings, Master Downstairs, Open Floorplan, Solid Wood Cabinets, Split Bedroom, Stone Counters, Tray Ceiling(s), Walk-In Closet(s)
- Floor
- Carpet, Tile
- Appliances
- Cooktop, Dishwasher, Disposal, Dryer, Microwave, Range, Range Hood, Refrigerator
- Utilities
- Cable Available, Cable Connected, Electricity Connected, Fiber Optics, Sewer Connected, Sprinkler Recycled, Underground Utilities
- Heating
- Central, Electric
- Air Conditioning
- Central Air
- Exterior Construction
- Block
- Exterior Features
- Gray Water System, Irrigation System, Lighting
- Roof
- Shingle
- Foundation
- Stem Wall
- Pool
- Community
- Garage Carport
- 2 Car Garage
- Garage Spaces
- 2
- Garage Dimensions
- 20x20
- Housing for Older Persons
- Yes
- Pets
- Allowed
- Max Pet Weight
- 30
- Pet Size
- Small (16-35 Lbs.)
- Flood Zone Code
- ae
- Parcel ID
- 0851020038
- Legal Description
- Lot 90 Park Forest Subdivision Phase 6C
Mortgage Calculator
Listing courtesy of RE/MAX ALLIANCE GROUP. Selling Office: MICHAEL SAUNDERS & COMPANY.
StellarMLS is the source of this information via Internet Data Exchange Program. All listing information is deemed reliable but not guaranteed and should be independently verified through personal inspection by appropriate professionals. Listings displayed on this website may be subject to prior sale or removal from sale. Availability of any listing should always be independently verified. Listing information is provided for consumer personal, non-commercial use, solely to identify potential properties for potential purchase. All other use is strictly prohibited and may violate relevant federal and state law. Data last updated on




/t.realgeeks.media/thumbnail/iffTwL6VZWsbByS2wIJhS3IhCQg=/fit-in/300x0/u.realgeeks.media/livebythegulf/web_pages/l2l-banner_800x134.jpg)