2655 Abbotsford Street, North Port, FL 34287
- $211,500
- 3
- BD
- 2
- BA
- 2,123
- SqFt
- Sold Price
- $211,500
- List Price
- $219,900
- Status
- Sold
- Closing Date
- Jan 30, 2019
- MLS#
- D6102018
- Foreclosure
- Yes
- Property Style
- Single Family
- Architectural Style
- Ranch
- Year Built
- 2006
- Bedrooms
- 3
- Bathrooms
- 2
- Living Area
- 2,123
- Lot Size
- 10,000
- Acres
- 0.23
- Total Acreage
- Up to 10, 889 Sq. Ft.
- Legal Subdivision Name
- Port Charlotte Sub 39
- Community Name
- Port Charlotte Sub
- MLS Area Major
- North Port/Venice
Property Description
Seller verbal acceptance of an offer..awaiting signatures to place PNC..WOW LOOK AT ALL THIS SPACE! This 3 bedroom 2 bath home has OVER 2100 SQ FT. With wonderful MATURE LANDSCAPING and a BEAUTIFUL entry, you will enter this home on tile floors to view HIGH CATHEDRAL CEILINGS. FRENCH DOORS open into the DEN/OFFICE space with front facing windows. The Master Bedroom, to the left of the FORMAL LIVING ROOM, has a High TRAY CEILING and double door access to the SCREENED IN LANAI. Walk past 2 WALK IN CLOSETS and enter the Spacious Master Bath, featuring a roomy GARDEN TUB, Walk-in Shower, and Double Vanity. The Kitchen is Located in the center of the home, overlooking the dining space, and has Lots of Wood Cabinets, Plenty of prep and counter-space, PLUS a Breakfast Bar! Past the dining space is a LARGE FAMILY ROOM overlooking the Back yard and access to the second Two Bedrooms and guest Bath. Have EPIC parties on your screened in Lanai and Back Yard GAZEBO with built in Bar area. FRESHLY PAINTED inside and out and NEW CARPET in the Bedrooms, Office/den, and Family Room. The 2 Car Garage has attached screen doors creating another screened area for all your needs. Located just off Sumter Blvd with access to many Shopping and dining opportunities, as well as the Interstate. This WELL PRICED, Beautiful home is a MUST SEE. This is a Fannie Mae Homepath Home.
Additional Information
- Taxes
- $1914
- Minimum Lease
- No Minimum
- Location
- City Limits, In County, Paved
- Community Features
- No Deed Restriction
- Zoning
- RSF2
- Interior Layout
- Cathedral Ceiling(s), Ceiling Fans(s), Eat-in Kitchen, High Ceilings, Walk-In Closet(s)
- Interior Features
- Cathedral Ceiling(s), Ceiling Fans(s), Eat-in Kitchen, High Ceilings, Walk-In Closet(s)
- Floor
- Carpet, Ceramic Tile
- Appliances
- None
- Utilities
- Electricity Connected
- Heating
- Central
- Air Conditioning
- Central Air
- Exterior Construction
- Block
- Exterior Features
- Sliding Doors
- Roof
- Shingle
- Foundation
- Slab
- Pool
- No Pool
- Garage Carport
- 2 Car Garage
- Garage Spaces
- 2
- Garage Dimensions
- 20x21
- Elementary School
- Cranberry Elementary
- Middle School
- Heron Creek Middle
- High School
- North Port High
- Pets
- Allowed
- Flood Zone Code
- X
- Parcel ID
- 0991185504
- Legal Description
- LOT 4 BLK 1855 39TH ADD TO PORT CHARLOTTE
Mortgage Calculator
Listing courtesy of KELLER WILLIAMS REALTY GOLD. Selling Office: MEDWAY REALTY.
StellarMLS is the source of this information via Internet Data Exchange Program. All listing information is deemed reliable but not guaranteed and should be independently verified through personal inspection by appropriate professionals. Listings displayed on this website may be subject to prior sale or removal from sale. Availability of any listing should always be independently verified. Listing information is provided for consumer personal, non-commercial use, solely to identify potential properties for potential purchase. All other use is strictly prohibited and may violate relevant federal and state law. Data last updated on
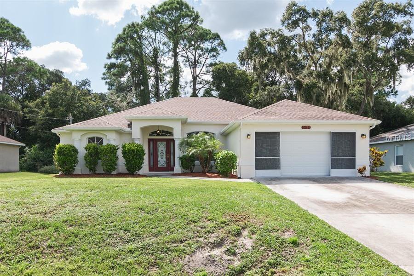
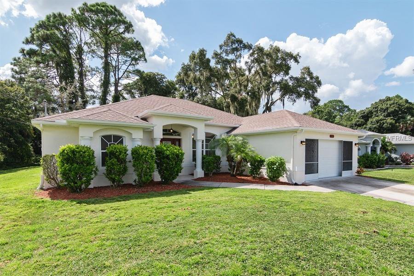
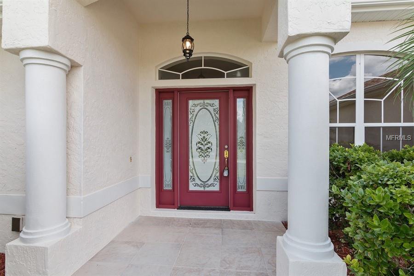
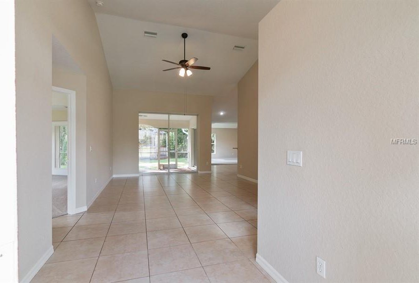
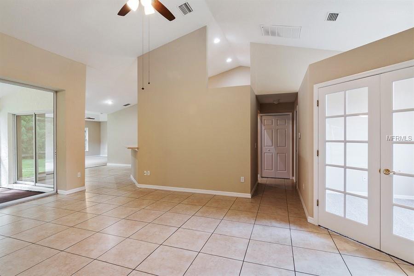
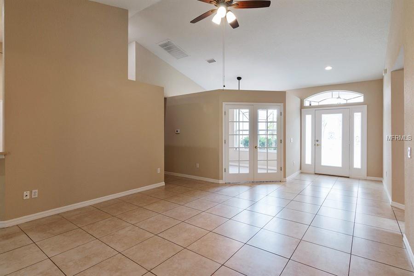
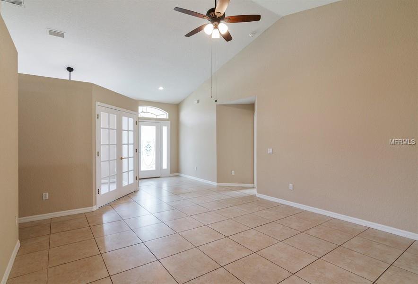
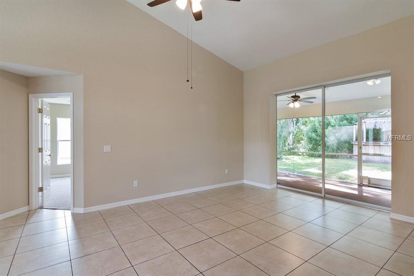
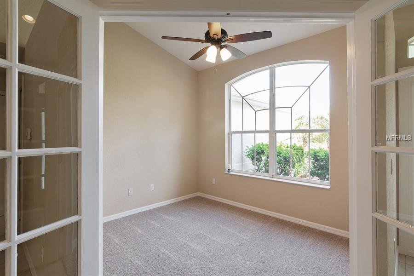
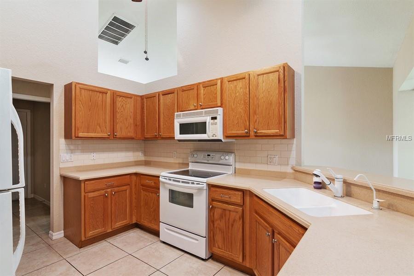
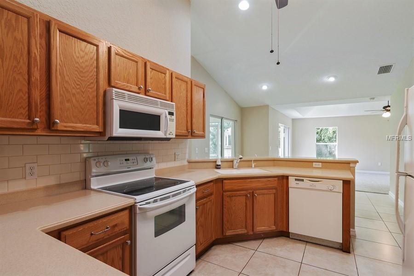
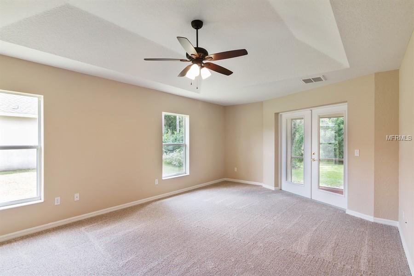
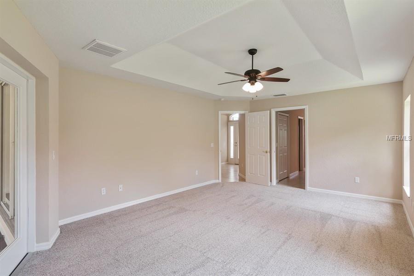
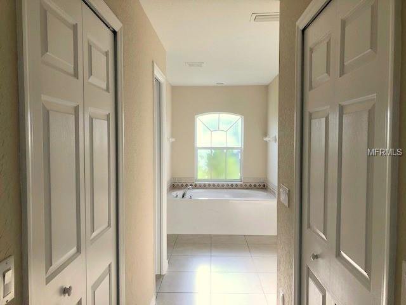
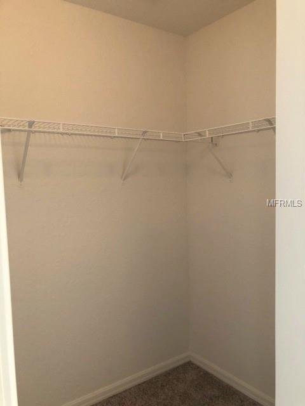
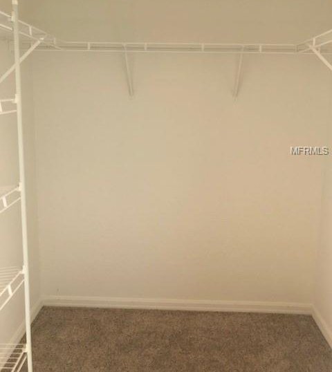
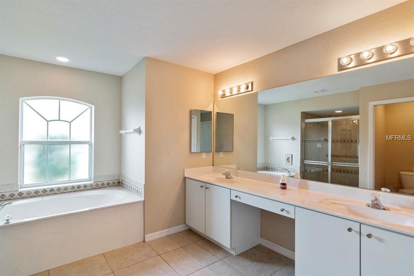
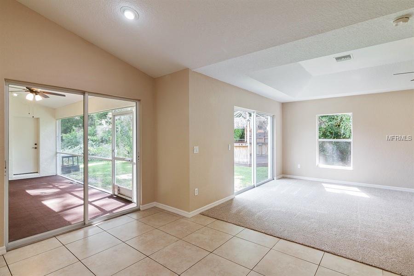
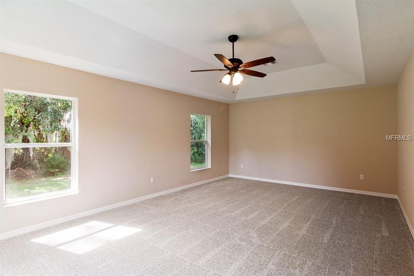
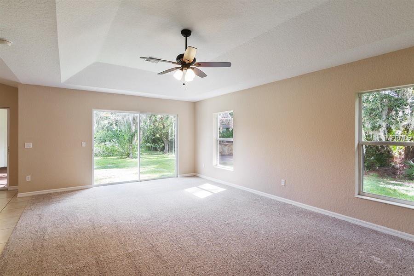
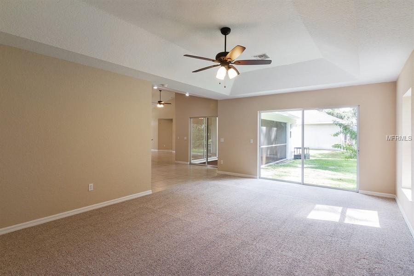
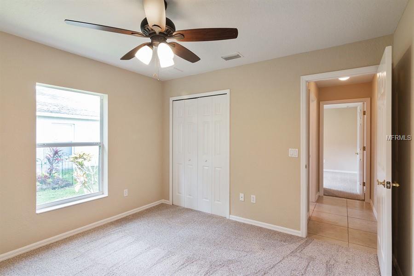
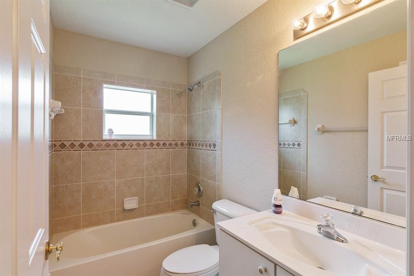
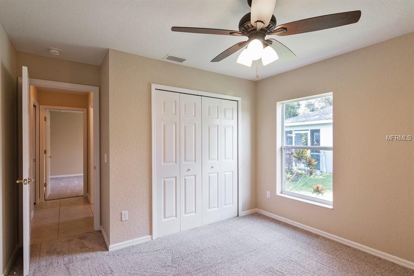
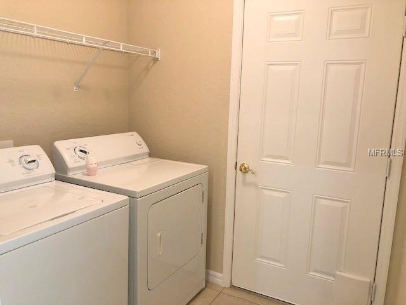
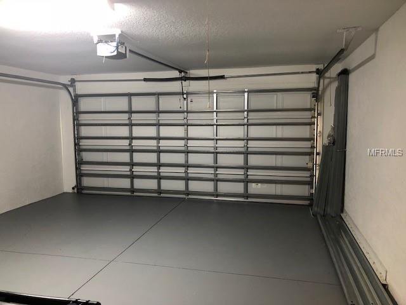
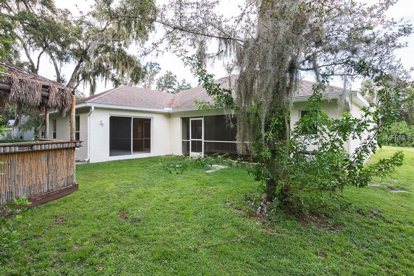
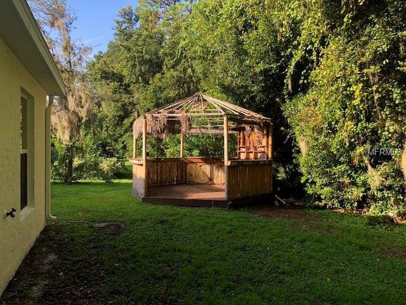
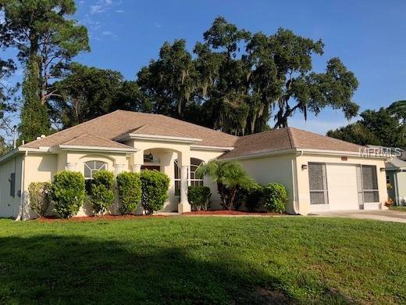
/t.realgeeks.media/thumbnail/iffTwL6VZWsbByS2wIJhS3IhCQg=/fit-in/300x0/u.realgeeks.media/livebythegulf/web_pages/l2l-banner_800x134.jpg)