6046 Toucan Drive, Englewood, FL 34224
- $152,500
- 3
- BD
- 2
- BA
- 1,323
- SqFt
- Sold Price
- $152,500
- List Price
- $165,000
- Status
- Sold
- Closing Date
- Jan 29, 2019
- MLS#
- D6102016
- Property Style
- Manufactured Home
- Year Built
- 2000
- Bedrooms
- 3
- Bathrooms
- 2
- Living Area
- 1,323
- Lot Size
- 8,357
- Acres
- 0.19
- Total Acreage
- Up to 10, 889 Sq. Ft.
- Legal Subdivision Name
- Lemon Bay Isles Ph 04
- Community Name
- Lemon Bay Isles
- MLS Area Major
- Englewood
Property Description
This home is a 3 bedroom, 2 bath home on a freshwater canal in the Newest Phase of Lemon Bay Isles. What makes this community so desirable is that you own your land, Fee-Simple, no monthly maintenance fees, pet friendly and The Yearly Homeowner's Association is just $25. This home has had many upgrades/updates. Per Seller The Central Heat and Air was replaced in 2012, Shingle roof is about 5 years old, almost all windows replaced in 2016 and most appliances replaced in 2014. Upon entering the home you will see the Dining Room. Nice size Living Room. The kitchen is a cook's delight. Granite counters, a breakfast bar that seats 4 and an eating area overlooking the canal. Bright and Cheerful. Open floor plan. Split Bedroom plan. Vaulted Ceilings. Plywood Subflooring. 18" titles. The Washer and Dryer are indoors. There is an attached shed and driveway has an extra parking pad. Bahama Shutters. The Lanai has 2 entrances and overlooks the Canal and measures 12' X 22'. The Backyard has an open patio to enjoy the view. Lush Landscaping. Mandatory Membership to The Lakeside Clubhouse comes with Sale. For $480. once a year you have a swimming pool, Tennis Courts, Shuffleboard +other Amenities. Home is close by the Clubhouse. Centrally located near shopping and restaurants. The Beach is about 6 miles away. Deed Restrictions. Leasing your home is a breeze. There are no minimum timeframes of ownership necessary to wait to Lease. Sold-As- Is, Always subject to Buyer's Approval
Additional Information
- Taxes
- $1555
- Minimum Lease
- No Minimum
- Hoa Fee
- $25
- HOA Payment Schedule
- Annually
- Other Fees Term
- Annual
- Location
- In County, Paved
- Community Features
- Association Recreation - Owned, Buyer Approval Required, Deed Restrictions, Golf Carts OK, Pool, Tennis Courts
- Property Description
- In M/H Community
- Zoning
- MHC
- Interior Layout
- Ceiling Fans(s), Eat-in Kitchen, Open Floorplan, Split Bedroom, Vaulted Ceiling(s), Walk-In Closet(s)
- Interior Features
- Ceiling Fans(s), Eat-in Kitchen, Open Floorplan, Split Bedroom, Vaulted Ceiling(s), Walk-In Closet(s)
- Floor
- Carpet, Ceramic Tile
- Appliances
- Dishwasher, Dryer, Electric Water Heater, Microwave, Range, Refrigerator, Washer
- Utilities
- BB/HS Internet Available, Cable Available, Electricity Connected, Phone Available, Sewer Connected, Street Lights, Underground Utilities
- Heating
- Central
- Air Conditioning
- Central Air
- Exterior Construction
- Siding
- Exterior Features
- Hurricane Shutters, Lighting, Rain Gutters, Sliding Doors
- Roof
- Shingle
- Foundation
- Crawlspace
- Pool
- Community
- Garage Carport
- 1 Car Carport, None
- Garage Features
- Driveway, None, Parking Pad
- Housing for Older Persons
- Yes
- Water View
- Canal
- Water Access
- Canal - Freshwater
- Water Frontage
- Canal - Freshwater
- Pets
- Allowed
- Flood Zone Code
- X
- Parcel ID
- 412004206002
- Legal Description
- LBI 004 0000 0013 LEMON BAY ISLES PH 4 LT 13 RP/VIN-0911504AFL&BFL(2000)-SEE NOTES 1707/875 1748/1312 1981/1253 3564/970 AFF3588/1595-MH RETIRE 3778/1337 4121/1846 4221/277
Mortgage Calculator
Listing courtesy of KEY REALTY, INC.. Selling Office: KEY REALTY, INC..
StellarMLS is the source of this information via Internet Data Exchange Program. All listing information is deemed reliable but not guaranteed and should be independently verified through personal inspection by appropriate professionals. Listings displayed on this website may be subject to prior sale or removal from sale. Availability of any listing should always be independently verified. Listing information is provided for consumer personal, non-commercial use, solely to identify potential properties for potential purchase. All other use is strictly prohibited and may violate relevant federal and state law. Data last updated on
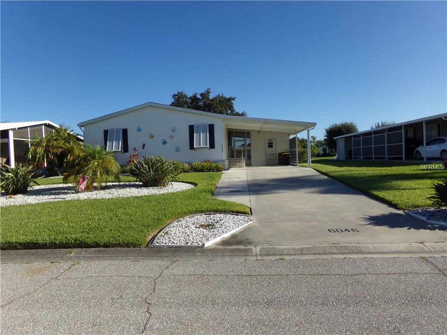
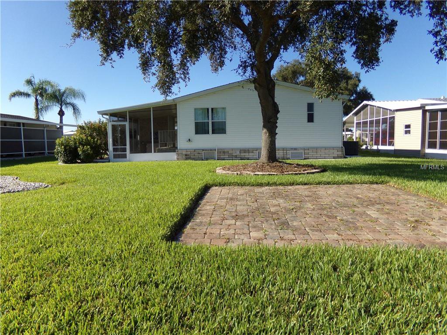
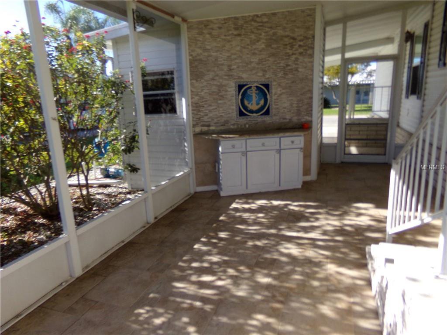
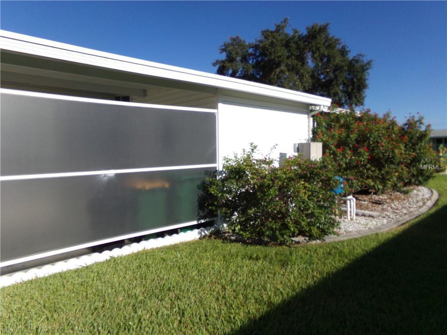
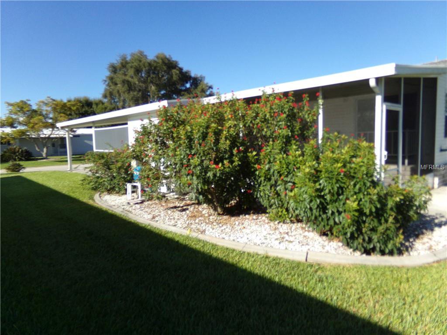
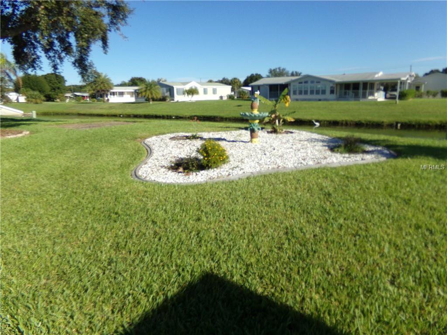
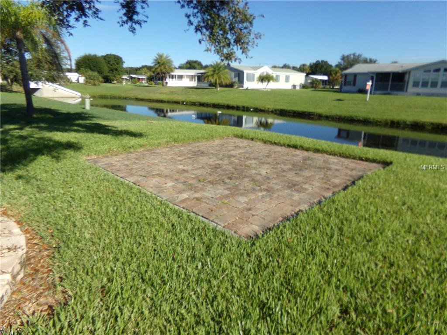
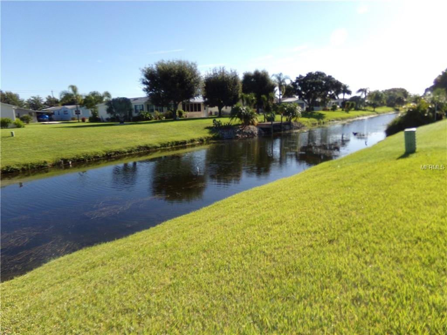
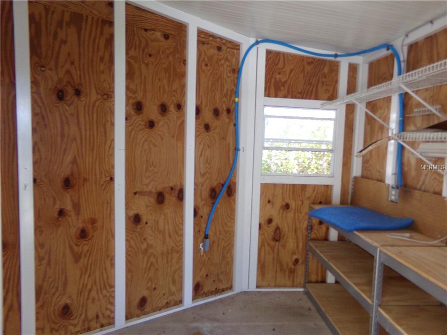

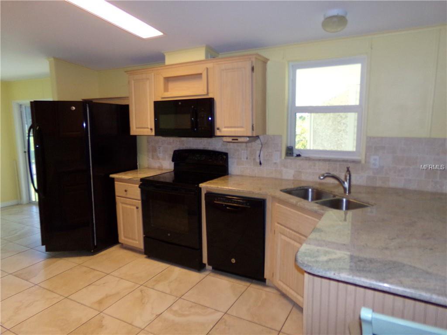
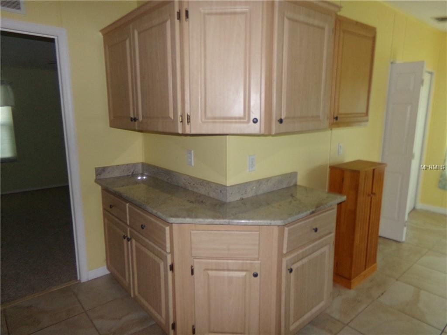
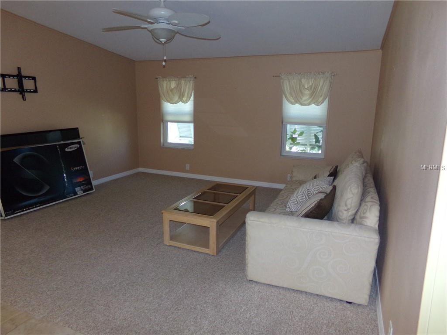
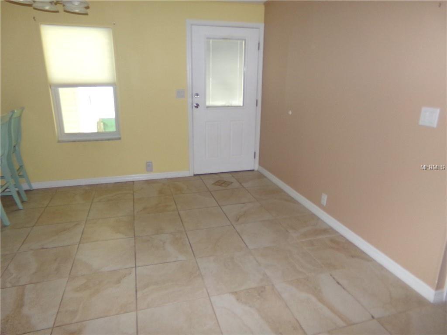
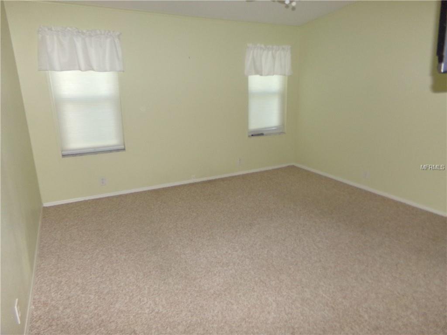
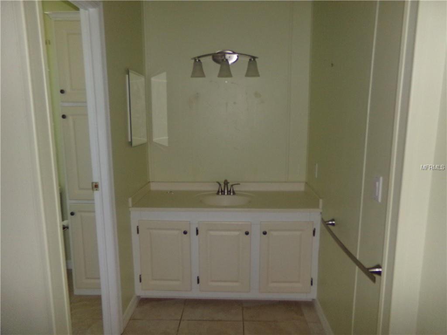
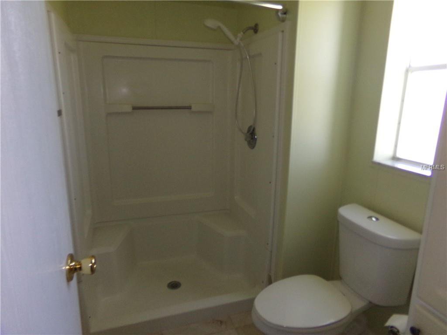
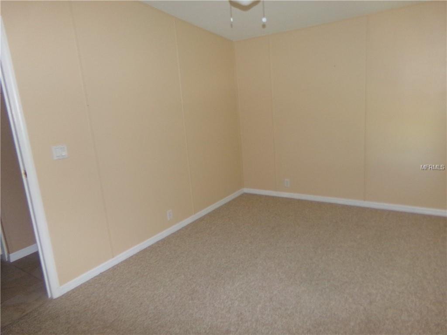
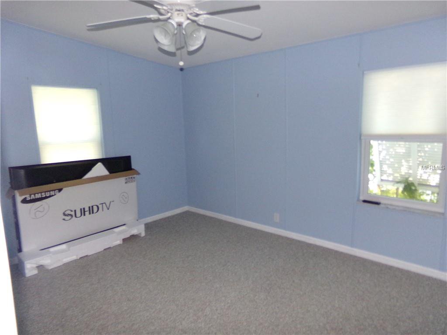
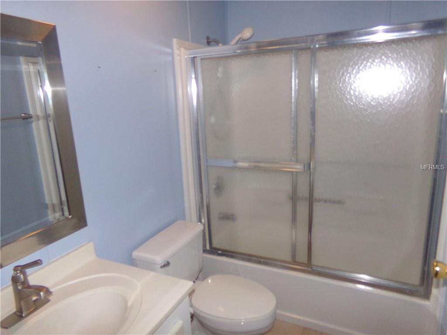
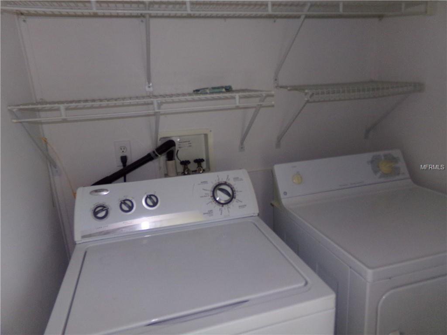
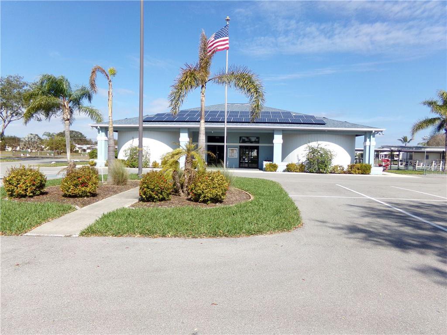
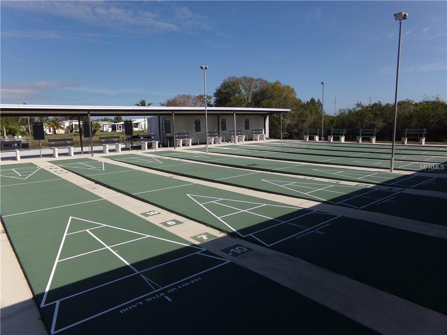
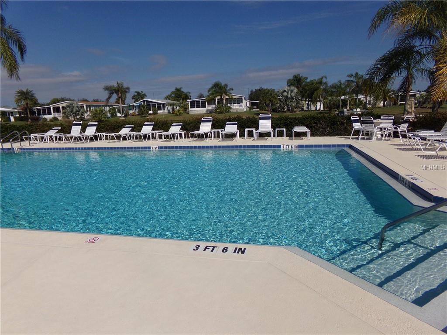

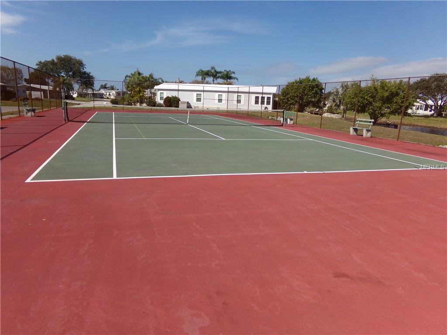
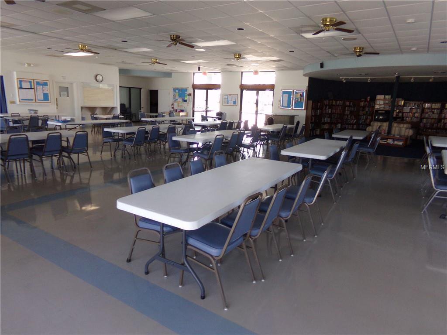
/t.realgeeks.media/thumbnail/iffTwL6VZWsbByS2wIJhS3IhCQg=/fit-in/300x0/u.realgeeks.media/livebythegulf/web_pages/l2l-banner_800x134.jpg)