365 Barbarosa Street, Boca Grande, FL 33921
- $2,250,000
- 3
- BD
- 3.5
- BA
- 2,517
- SqFt
- Sold Price
- $2,250,000
- List Price
- $2,495,000
- Status
- Sold
- Closing Date
- May 31, 2019
- MLS#
- D6102010
- Property Style
- Single Family
- Architectural Style
- Florida, Key West
- New Construction
- Yes
- Year Built
- 2017
- Bedrooms
- 3
- Bathrooms
- 3.5
- Baths Half
- 1
- Living Area
- 2,517
- Lot Size
- 15,350
- Acres
- 0.35
- Total Acreage
- 1/4 Acre to 21779 Sq. Ft.
- Legal Subdivision Name
- Golden Beach Ut 03
- MLS Area Major
- Boca Grande (PO BOX)
Property Description
NEW CONSTRUCTION HOME - Hear the waves crash on the beach from this nearly completed coastal inspired home. Stroll past historic landmarks such as the Range Lighthouse & Community Center as you make your way to local dining & shopping. Perfectly nestled on a private drive overlooking a Florida State Park with canopy views from the front porch. Interior layout consists of a great room plan opening to extensive porches, lanai's and balcony's. Interior & exterior staircases are complemented with a full use elevator. The Master suite provides his/her walk-in closets, walk in shower, custom tub and lanai access. Your guests will appreciate that both junior ensuites host private bathrooms. The rear lanai offers gorgeous tongue & grove ceilings and an outdoor bar. Cool off in the large swimming pool or melt away in the heated spa. The homes ground level pool deck areas, covered lanai and adjacent cabana room will be the envy of the neighborhood. Garage space to accommodate all of your island toys... bikes, boats, golf carts, kayaks, etc. there is enough space to possibly park up to 8 cars! Barbarosa Street is a secluded private drive with an intown location, the developer will be adding to the island feel by finishing the road with all fresh shell/stone upon completion. This is a great opportunity for your Island Escape!
Additional Information
- Taxes
- $10
- Minimum Lease
- 1-7 Days
- Location
- Conservation Area, In County, Street Dead-End
- Community Features
- No Deed Restriction
- Property Description
- Elevated
- Zoning
- AG-2
- Interior Layout
- Elevator, High Ceilings, Open Floorplan, Solid Wood Cabinets, Split Bedroom, Stone Counters, Tray Ceiling(s)
- Interior Features
- Elevator, High Ceilings, Open Floorplan, Solid Wood Cabinets, Split Bedroom, Stone Counters, Tray Ceiling(s)
- Floor
- Ceramic Tile
- Appliances
- Built-In Oven, Cooktop, Dishwasher, Disposal, Dryer, Microwave, Refrigerator, Washer
- Utilities
- BB/HS Internet Available, Cable Available, Public
- Heating
- Central
- Air Conditioning
- Central Air
- Exterior Construction
- Block, Stucco, Wood Frame
- Exterior Features
- Irrigation System, Outdoor Shower, Rain Gutters, Storage
- Roof
- Metal
- Foundation
- Stem Wall
- Pool
- Private
- Pool Type
- Child Safety Fence, Heated, Salt Water
- Garage Carport
- 5+ Car Garage
- Garage Spaces
- 8
- Garage Features
- Oversized
- Garage Dimensions
- 20x38
- Pets
- Allowed
- Flood Zone Code
- AE
- Parcel ID
- 23-43-20-00-00100.0030
- Legal Description
- POB SE COR LT 12 BLK D GOLDEN BEACH UT3 TH E100 N 153 W100 S153 OR1346/446
Mortgage Calculator
Listing courtesy of PARADISE EXCLUSIVE INC. Selling Office: GULF TO BAY SOTHEBY'S INTERNAT.
StellarMLS is the source of this information via Internet Data Exchange Program. All listing information is deemed reliable but not guaranteed and should be independently verified through personal inspection by appropriate professionals. Listings displayed on this website may be subject to prior sale or removal from sale. Availability of any listing should always be independently verified. Listing information is provided for consumer personal, non-commercial use, solely to identify potential properties for potential purchase. All other use is strictly prohibited and may violate relevant federal and state law. Data last updated on
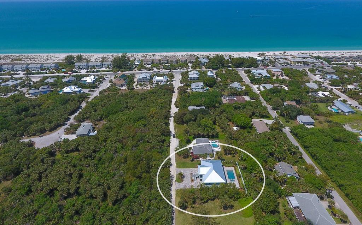
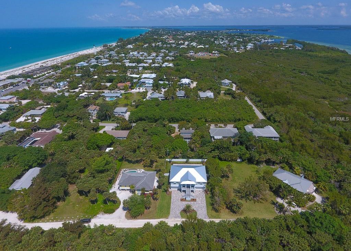
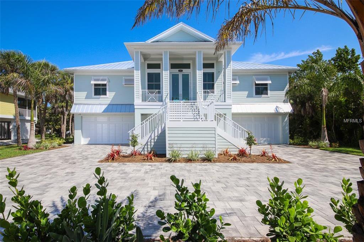
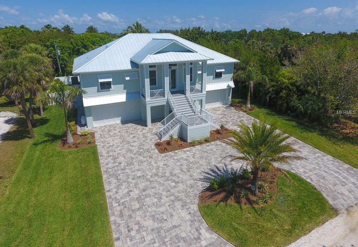
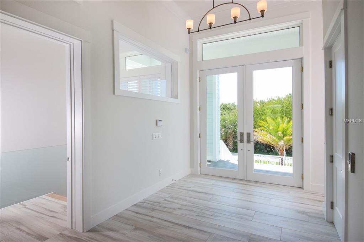
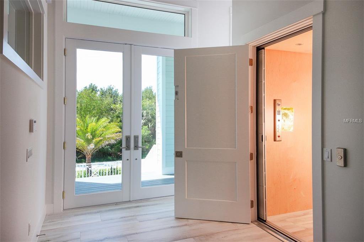
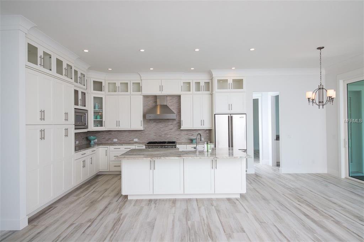
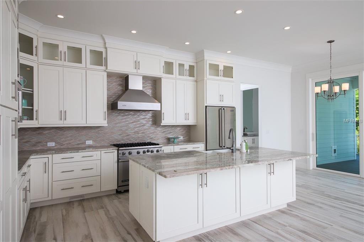
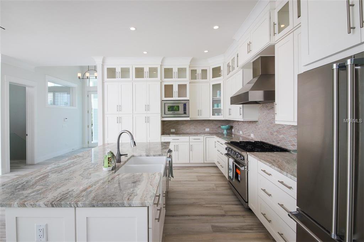
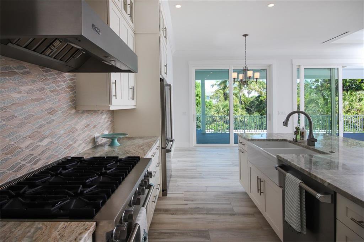
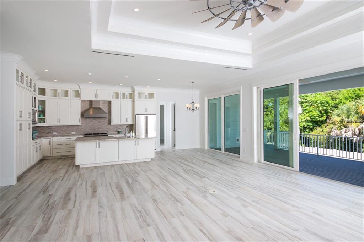
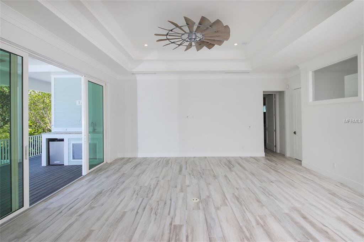
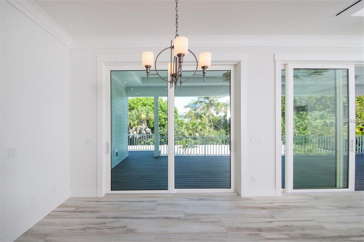
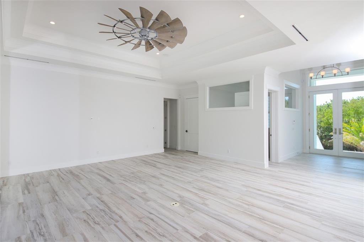
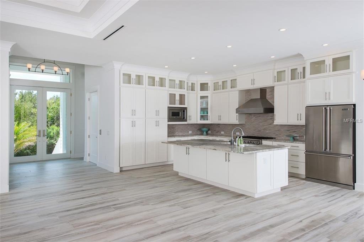
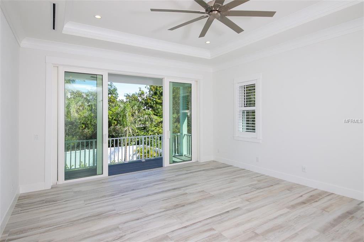
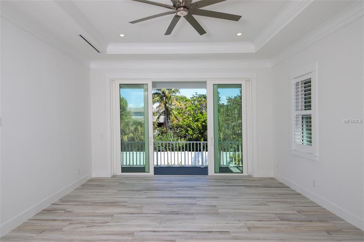
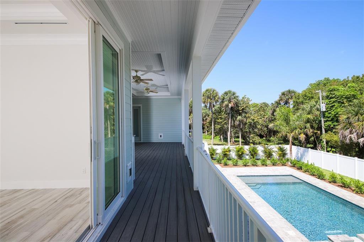
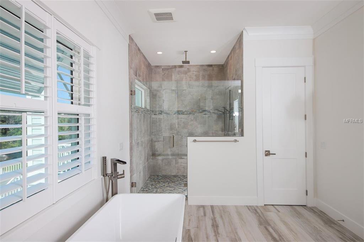
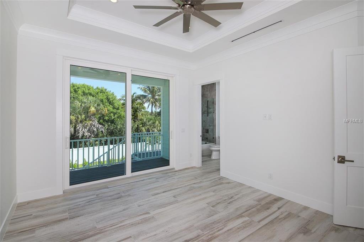
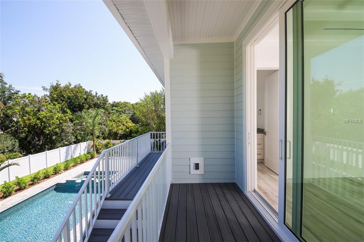
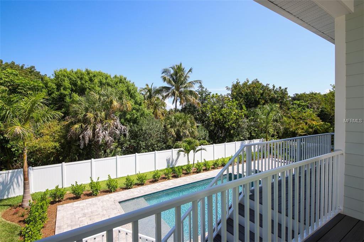
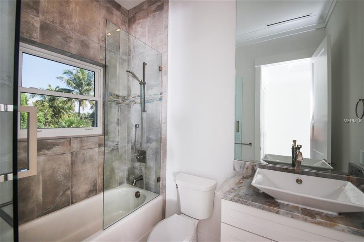
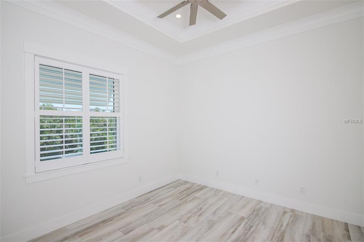
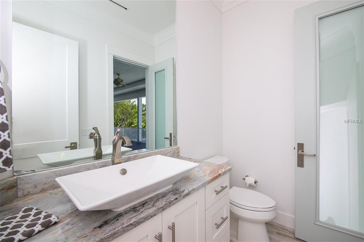
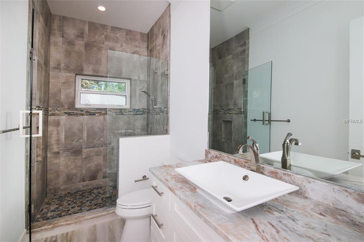
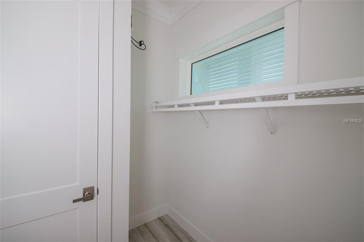
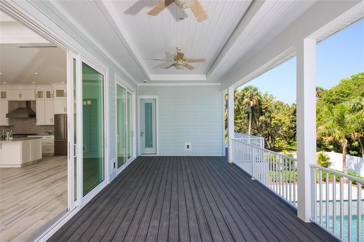
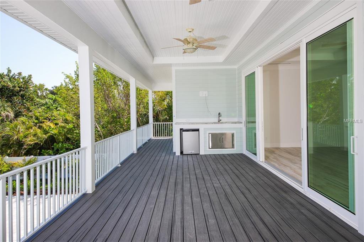
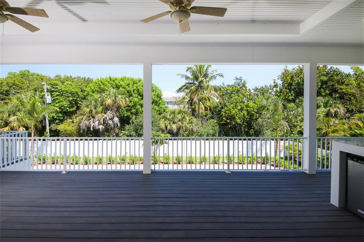
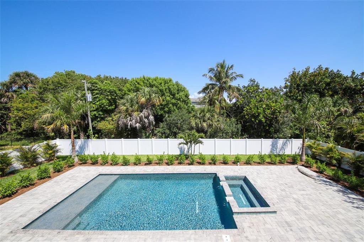
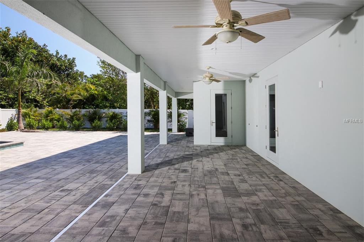
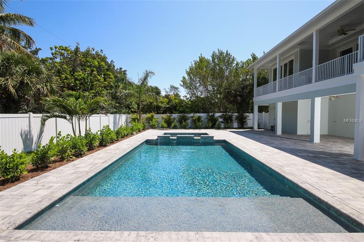
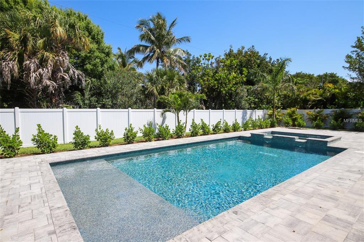
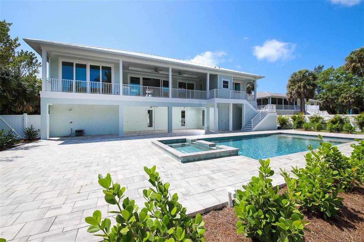
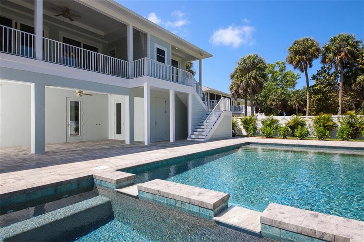
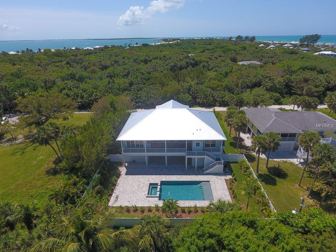
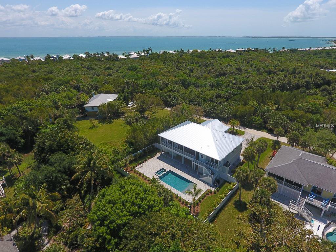
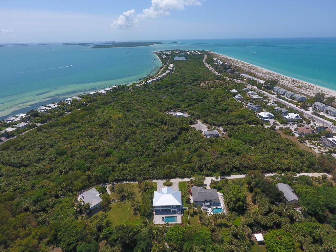
/t.realgeeks.media/thumbnail/iffTwL6VZWsbByS2wIJhS3IhCQg=/fit-in/300x0/u.realgeeks.media/livebythegulf/web_pages/l2l-banner_800x134.jpg)