8376 Creekview Lane, Englewood, FL 34224
- $229,000
- 2
- BD
- 2
- BA
- 1,453
- SqFt
- Sold Price
- $229,000
- List Price
- $239,900
- Status
- Sold
- Closing Date
- Nov 09, 2018
- MLS#
- D6101489
- Property Style
- Single Family
- Year Built
- 1992
- Bedrooms
- 2
- Bathrooms
- 2
- Living Area
- 1,453
- Lot Size
- 6,709
- Acres
- 0.15
- Total Acreage
- Up to 10, 889 Sq. Ft.
- Legal Subdivision Name
- Oyster Creek Ph 01
- Community Name
- Oyster Creek
- MLS Area Major
- Englewood
Property Description
Don't miss out on this immaculate and well-maintained 2 bedroom, 2 bath, Arthur Rutenberg-built home in the friendly, gated golf course community of Oyster Creek. This home features 2 large bedrooms with walk-in closets, an open living room and dining room, and large kitchen with plenty of counter space for cooking and entertaining, as well as a breakfast nook (which is now being used as a sitting area). Countertops are Corian, and the stainless steel appliances give the kitchen a more contemporary look. The screened-in lanai (which was rescreened in 2015) is roomy and includes an outdoor shower. Your are well-protected with accordian hurricane shutters throughout. The air conditioner was replaced in Auguest 2013. Imagine yourself living in an active, friendly community, and tooling around in your very own golf cart, which is included with this property. The Oyster Creek community features a community poool and spa, a fitness center, a club house with a community kitchen, and golf fees are optional and very reasonable. You are also close to excellent restaurants, beaches, shopping, boating, and fishing. Don't delay. Your tropical paradise awaits!
Additional Information
- Taxes
- $2937
- Minimum Lease
- 3 Months
- HOA Fee
- $185
- HOA Payment Schedule
- Monthly
- Maintenance Includes
- Pool, Escrow Reserves Fund, Maintenance Grounds, Management, Private Road, Recreational Facilities
- Location
- FloodZone, Greenbelt, In County, Near Golf Course, Paved
- Community Features
- Deed Restrictions, Fitness Center, Gated, Golf Carts OK, Golf, Pool, Tennis Courts, Golf Community, Gated Community
- Zoning
- PD
- Interior Layout
- Ceiling Fans(s), Eat-in Kitchen, Solid Surface Counters, Thermostat, Walk-In Closet(s), Window Treatments
- Interior Features
- Ceiling Fans(s), Eat-in Kitchen, Solid Surface Counters, Thermostat, Walk-In Closet(s), Window Treatments
- Floor
- Ceramic Tile, Laminate
- Appliances
- Dishwasher, Disposal, Electric Water Heater, Exhaust Fan, Ice Maker, Microwave, Range, Refrigerator, Wine Refrigerator
- Utilities
- BB/HS Internet Available, Cable Available, Electricity Connected, Public, Sewer Connected, Sprinkler Meter, Water Available
- Heating
- Central
- Air Conditioning
- Central Air
- Exterior Construction
- Block, Stucco
- Exterior Features
- Hurricane Shutters, Irrigation System, Rain Gutters
- Roof
- Tile
- Foundation
- Slab
- Pool
- Community
- Garage Carport
- 2 Car Garage
- Garage Spaces
- 2
- Garage Dimensions
- 26x26
- Elementary School
- Vineland Elementary
- Middle School
- L.A. Ainger Middle
- High School
- Lemon Bay High
- Pets
- Allowed
- Flood Zone Code
- AE
- Parcel ID
- 412009205009
- Legal Description
- OCS 001 0000 0032 OYSTER CREEK PH 1 LT 32 1143/1936 1237/1970 DC3996/2027-JAH 4010/2170
Mortgage Calculator
Listing courtesy of TALL PINES REALTY. Selling Office: PARADISE EXCLUSIVE INC.
StellarMLS is the source of this information via Internet Data Exchange Program. All listing information is deemed reliable but not guaranteed and should be independently verified through personal inspection by appropriate professionals. Listings displayed on this website may be subject to prior sale or removal from sale. Availability of any listing should always be independently verified. Listing information is provided for consumer personal, non-commercial use, solely to identify potential properties for potential purchase. All other use is strictly prohibited and may violate relevant federal and state law. Data last updated on

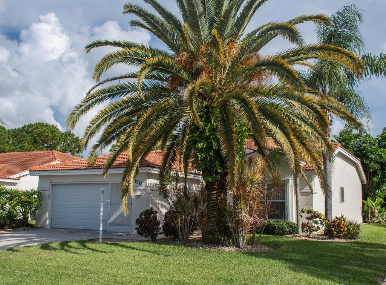

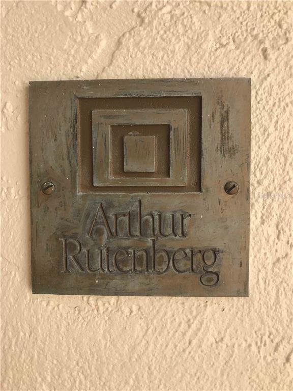
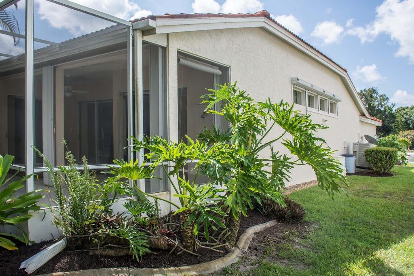
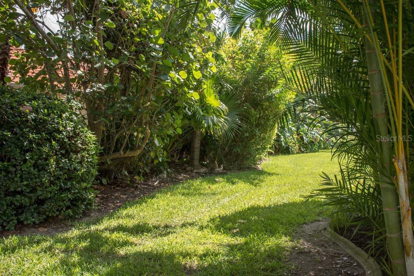

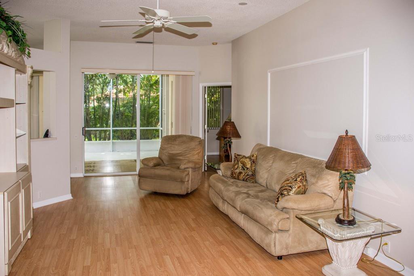
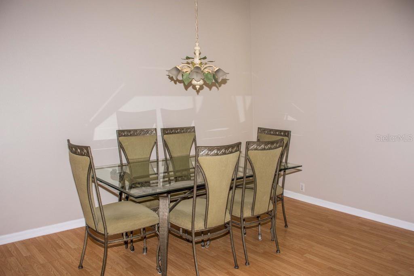
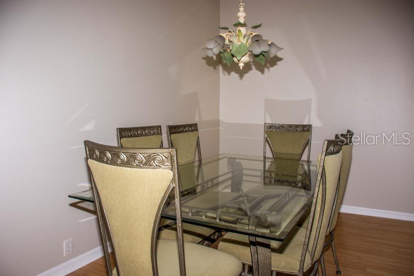
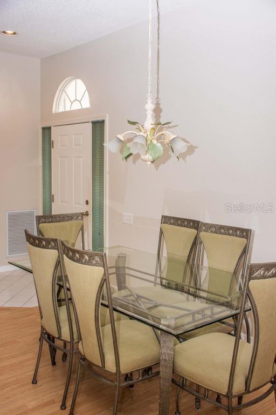
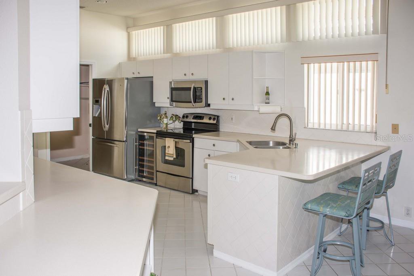

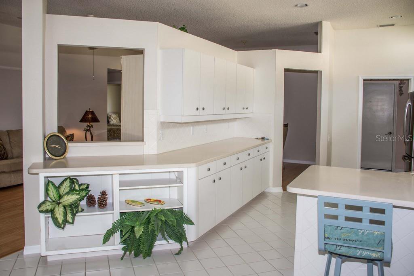
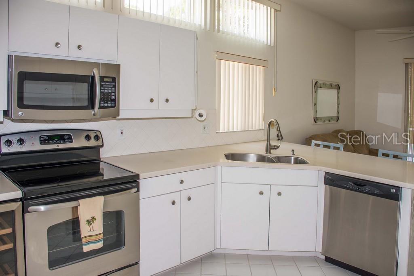
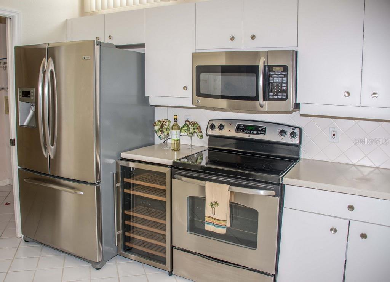
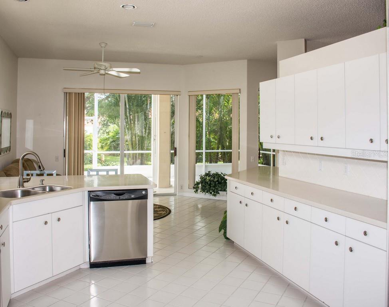
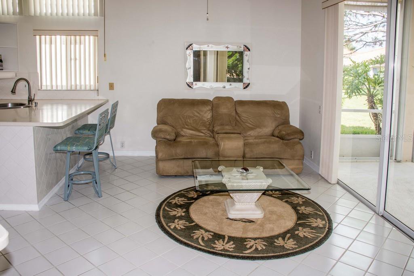

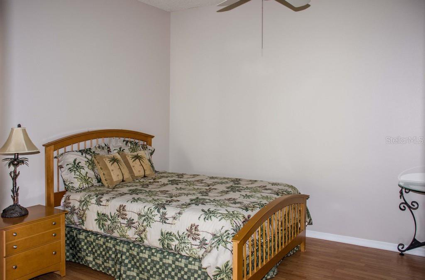
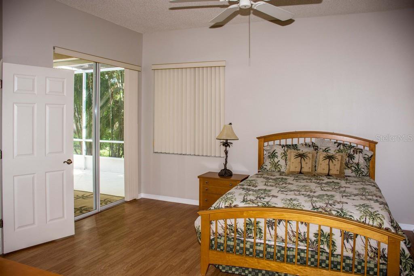
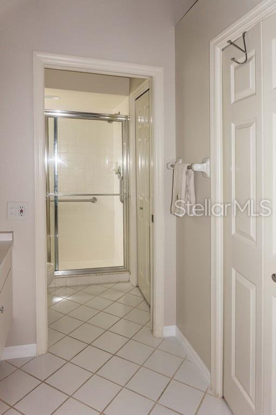
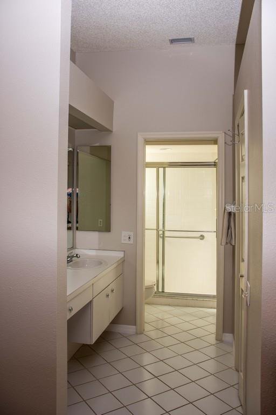
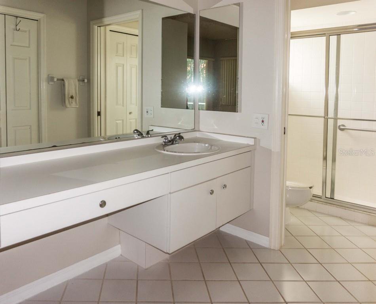
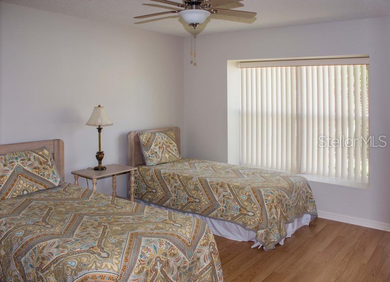
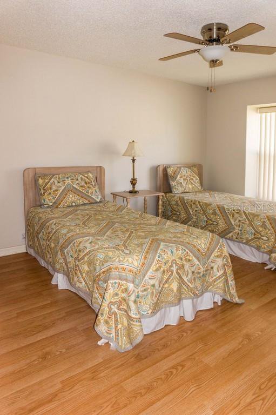
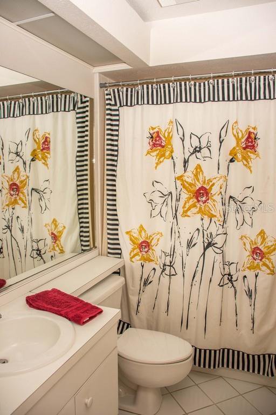
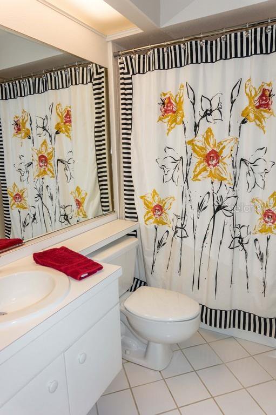
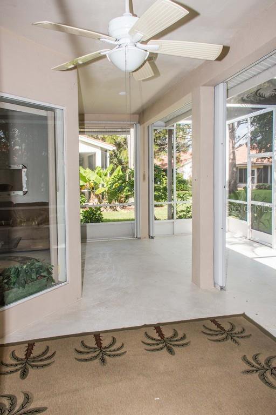
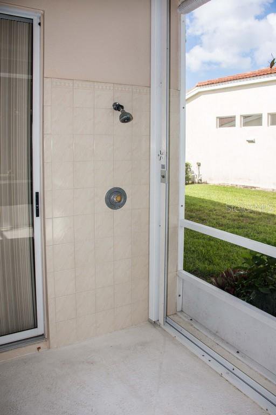
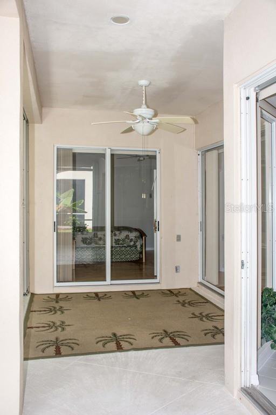
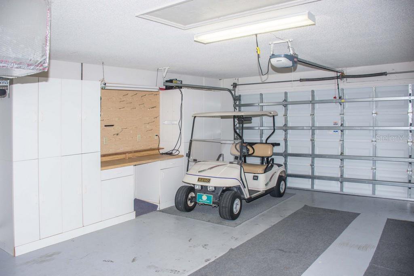
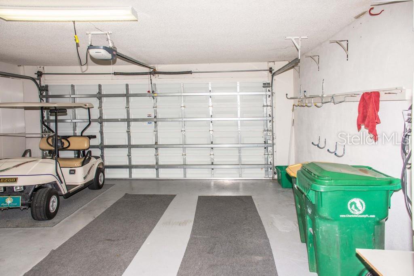

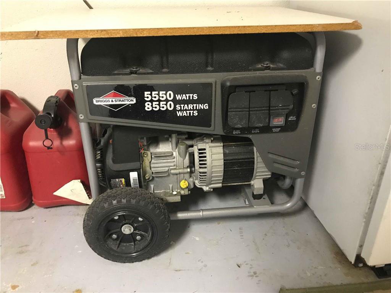
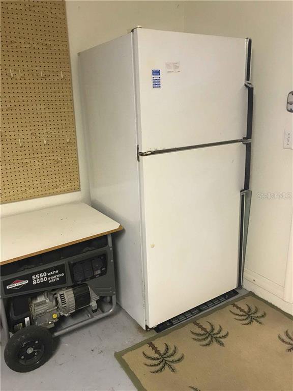
/t.realgeeks.media/thumbnail/iffTwL6VZWsbByS2wIJhS3IhCQg=/fit-in/300x0/u.realgeeks.media/livebythegulf/web_pages/l2l-banner_800x134.jpg)