9515 Brewton Avenue, Englewood, FL 34224
- $207,000
- 3
- BD
- 2
- BA
- 1,612
- SqFt
- Sold Price
- $207,000
- List Price
- $204,000
- Status
- Sold
- Closing Date
- Sep 27, 2018
- MLS#
- D6101396
- Property Style
- Single Family
- Architectural Style
- Ranch
- New Construction
- Yes
- Year Built
- 2018
- Bedrooms
- 3
- Bathrooms
- 2
- Living Area
- 1,612
- Lot Size
- 9,999
- Acres
- 0.23
- Total Acreage
- Up to 10, 889 Sq. Ft.
- Legal Subdivision Name
- Port Charlotte Sec 069
- MLS Area Major
- Englewood
Property Description
You can OWN this brand new home! Completed recently, in July, 2018, this 3 Bedroom 2 Bathroom Open Concept floor plan includes all tile flooring throughout, granite counters, stainless steel appliance package, large rear under roof lanai, private, spacious southern exposure rear yard. From the moment you enter, the volume ceilings and natural light make the main living space feel cheery and bright, inviting you to swing open the french doors leading to your private lanai and watch the sun set from your picturesque, wooded backyard. Your guest rooms share a hall bath, yet the oversized Master Suite has a private bath and walk-in closet. The Laundry room is spacious, includes washer/dryer hookups and tub, and the 2 car attached garage with door opener and keypad, as well as attic access, provides you with ample storage. This property is in the X-Zone which does NOT require you to carry flood insurance! You will enjoy savings year after year....and with public water, and proximity to area amenities, this property also provides the investor a tremendous rental opportunity! Call for more info on this and other spec homes we currently have completed, or build your custom home with one of our preferred reputable builders (we have hundreds of lots available) Buy now and start booking your Seasonal rentals before the snowbirds arrive! IRA approved property!
Additional Information
- Taxes
- $192
- Minimum Lease
- No Minimum
- Location
- Paved
- Community Features
- No Deed Restriction
- Property Description
- One Story
- Zoning
- RSF3.5
- Interior Layout
- Cathedral Ceiling(s), Ceiling Fans(s), High Ceilings, Open Floorplan, Stone Counters, Walk-In Closet(s)
- Interior Features
- Cathedral Ceiling(s), Ceiling Fans(s), High Ceilings, Open Floorplan, Stone Counters, Walk-In Closet(s)
- Floor
- Ceramic Tile
- Appliances
- Dishwasher, Electric Water Heater, Microwave, Range, Refrigerator
- Utilities
- Electricity Connected, Public
- Heating
- Electric
- Air Conditioning
- Central Air
- Exterior Construction
- Block
- Exterior Features
- French Doors, Hurricane Shutters
- Roof
- Shingle
- Foundation
- Slab
- Pool
- No Pool
- Garage Carport
- 2 Car Garage
- Garage Spaces
- 2
- Garage Features
- Driveway, Garage Door Opener
- Garage Dimensions
- 20x20
- Pets
- Allowed
- Flood Zone Code
- X
- Parcel ID
- 412003431014
- Legal Description
- PCH 069 3447 0002 PORT CHARLOTTE SEC69 BLK3447 LT 2 1036-740 DC4012/781-FDD LOA4058/1694 4058/1703 4209/1380
Mortgage Calculator
Listing courtesy of TROPICAL COAST REALTY. Selling Office: KELLER WILLIAMS ISLAND LIFE REAL ESTATE.
StellarMLS is the source of this information via Internet Data Exchange Program. All listing information is deemed reliable but not guaranteed and should be independently verified through personal inspection by appropriate professionals. Listings displayed on this website may be subject to prior sale or removal from sale. Availability of any listing should always be independently verified. Listing information is provided for consumer personal, non-commercial use, solely to identify potential properties for potential purchase. All other use is strictly prohibited and may violate relevant federal and state law. Data last updated on
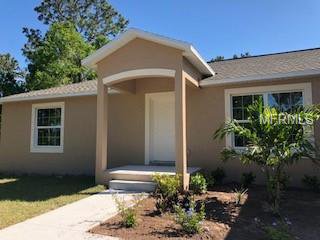

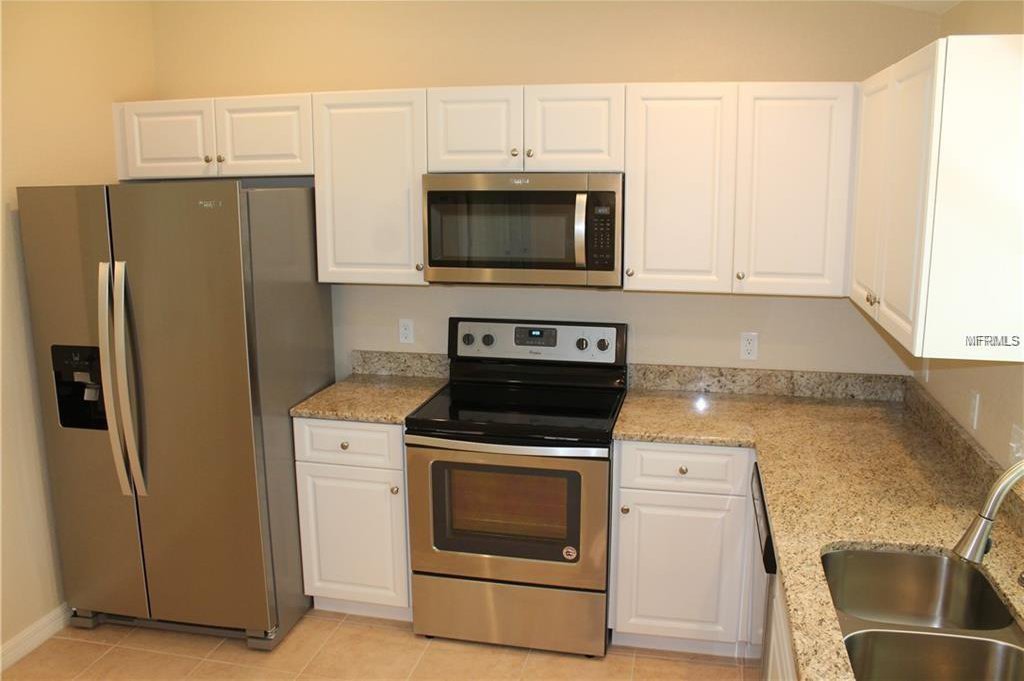
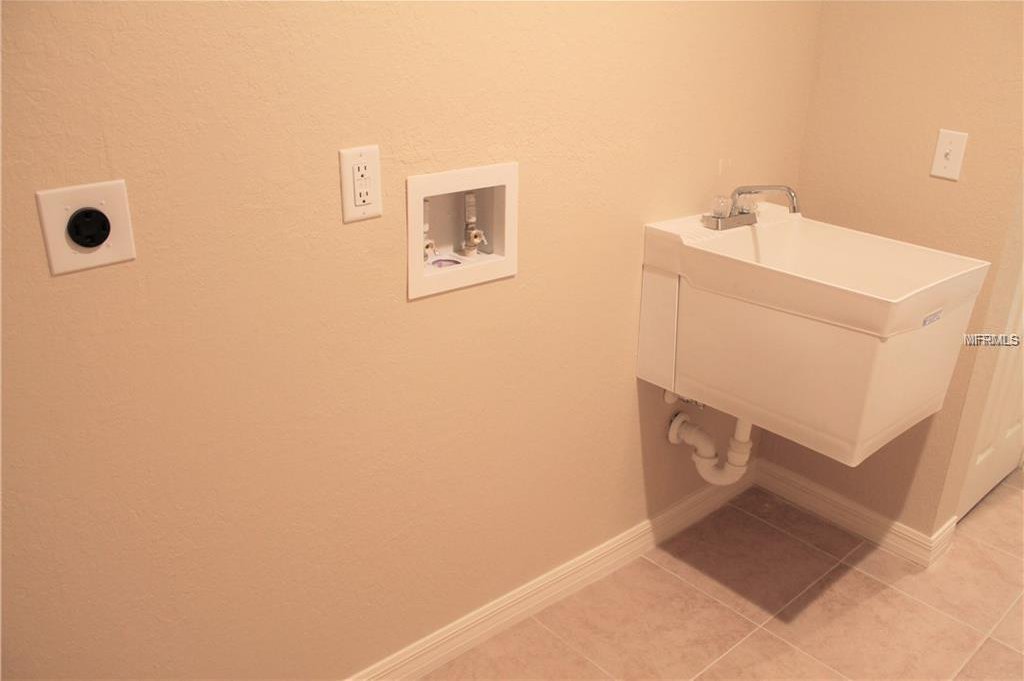
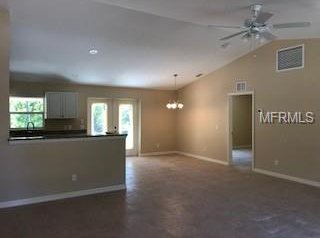
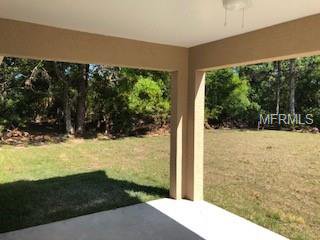


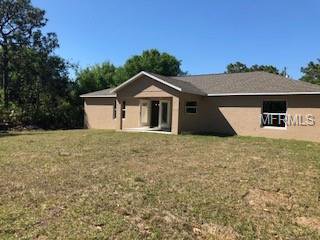
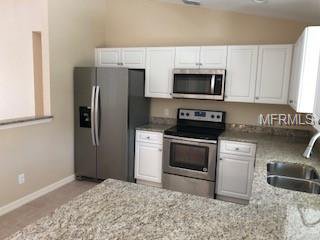
/t.realgeeks.media/thumbnail/iffTwL6VZWsbByS2wIJhS3IhCQg=/fit-in/300x0/u.realgeeks.media/livebythegulf/web_pages/l2l-banner_800x134.jpg)