28100 Pablo Picasso Drive, Englewood, FL 34223
- $255,000
- 2
- BD
- 2
- BA
- 1,594
- SqFt
- Sold Price
- $255,000
- List Price
- $264,900
- Status
- Sold
- Closing Date
- Dec 20, 2018
- MLS#
- D6101357
- Property Style
- Villa
- Year Built
- 2014
- Bedrooms
- 2
- Bathrooms
- 2
- Living Area
- 1,594
- Lot Size
- 4,523
- Acres
- 0.10
- Total Acreage
- Up to 10, 889 Sq. Ft.
- Legal Subdivision Name
- Artists Enclave
- Community Name
- Artists Enclave
- MLS Area Major
- Englewood
Property Description
This home is a treasure! Enjoy elegant living in this 2 bedroom 2 bath villa in the Artists Enclave, a community of 38 privately owned homes close to beaches, shopping and restaurants. Your gated courtyard welcomes you, and the tastefully paved and private outdoor living areas include a screened porch off the main living area and a patio off the master bedroom. The interior is flawless, just watch our attached videos and scroll through the photos! The stainless kitchen includes over 15’ of breakfast bar with beautiful tile façade and crowned cabinets. The living room is large and comfortable, with a separate adjoining den/study . The dining area also overlooks the outdoors. All of which are perfect for entertaining. The master suite is an oasis, with its own patio, and the lovely ensuite bath is beautiful. Don’t overlook the HUGE walk in master closet, it is amazing! The guest bedroom is ample and comfortable, and the guest bath features a jetted tub. Travertine tile throughout, full storm protection, crown molding, large two car garage – these are just a few of the included upgrades. A comprehensive list of these upgrades is attached. The community has a large pool and recreation area for the owners, and the HOA fee includes numerous services, also listed on an attachment. This exceptional property is waiting for you!
Additional Information
- Taxes
- $2132
- Minimum Lease
- 1 Month
- Hoa Fee
- $265
- HOA Payment Schedule
- Monthly
- Maintenance Includes
- Pool, Maintenance Structure, Maintenance Grounds, Pest Control
- Location
- In County, Level, Paved
- Community Features
- Deed Restrictions, Pool, Sidewalks
- Property Description
- One Story, Attached
- Zoning
- RSF3
- Interior Layout
- Ceiling Fans(s), Crown Molding, Solid Surface Counters, Walk-In Closet(s), Window Treatments
- Interior Features
- Ceiling Fans(s), Crown Molding, Solid Surface Counters, Walk-In Closet(s), Window Treatments
- Floor
- Travertine
- Appliances
- Dishwasher, Disposal, Microwave, Range, Refrigerator
- Utilities
- BB/HS Internet Available, Cable Available, Electricity Connected, Public, Sewer Connected
- Heating
- Central
- Air Conditioning
- Central Air
- Exterior Construction
- Block, Stucco
- Exterior Features
- Hurricane Shutters, Irrigation System, Lighting, Sliding Doors
- Roof
- Tile
- Foundation
- Slab
- Pool
- Community
- Garage Carport
- 2 Car Garage
- Garage Spaces
- 2
- Garage Features
- Garage Door Opener
- Garage Dimensions
- 21x22
- Pets
- Allowed
- Flood Zone Code
- AE
- Parcel ID
- 0496050050
- Legal Description
- LOT 13, LESS COM AT NW COR OF SAID LOT 14 FOR POB TH S 89-55-33 W 2.04 TH S 00-99-44 W 90.56 FT TH S 20-20-09 E 5.83 FT TH N 00-09-44 E 96.04 FT TO POB
Mortgage Calculator
Listing courtesy of PARADISE EXCLUSIVE INC. Selling Office: MICHAEL SAUNDERS & COMPANY.
StellarMLS is the source of this information via Internet Data Exchange Program. All listing information is deemed reliable but not guaranteed and should be independently verified through personal inspection by appropriate professionals. Listings displayed on this website may be subject to prior sale or removal from sale. Availability of any listing should always be independently verified. Listing information is provided for consumer personal, non-commercial use, solely to identify potential properties for potential purchase. All other use is strictly prohibited and may violate relevant federal and state law. Data last updated on
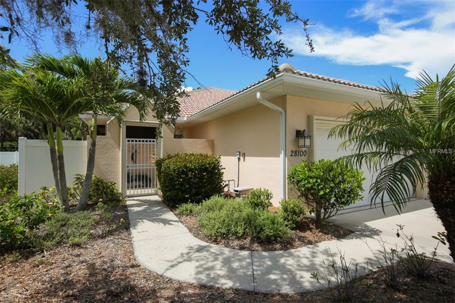
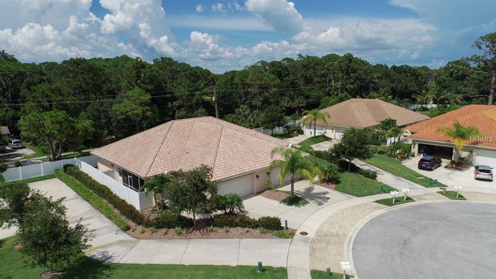
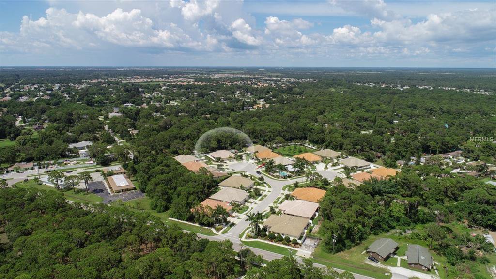
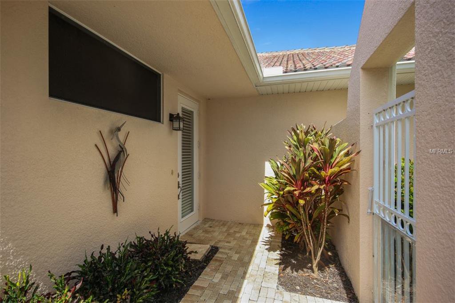
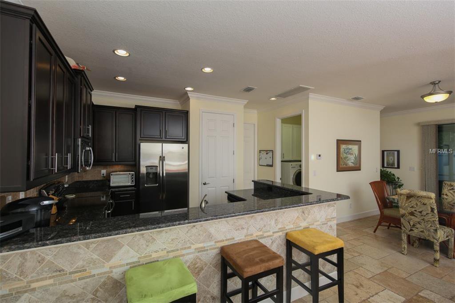
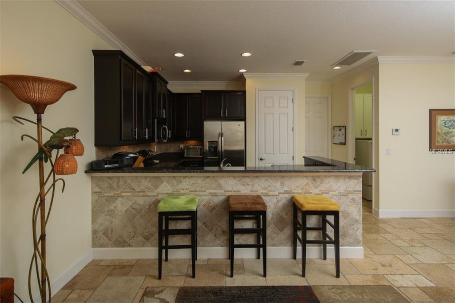
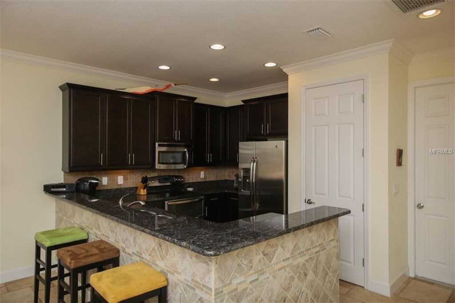
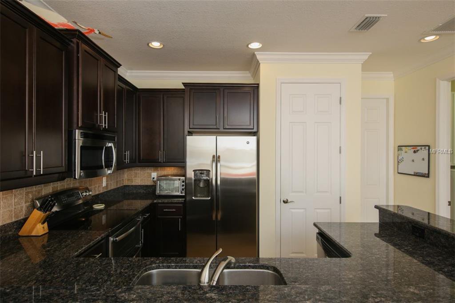
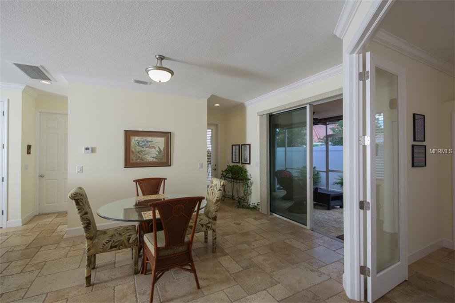
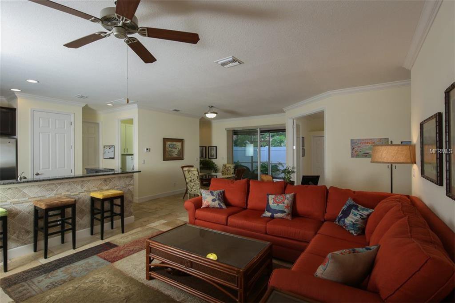
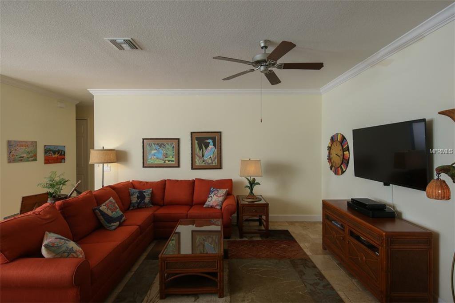
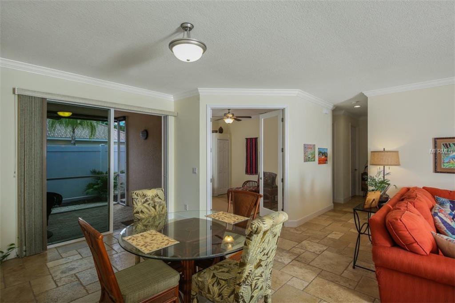
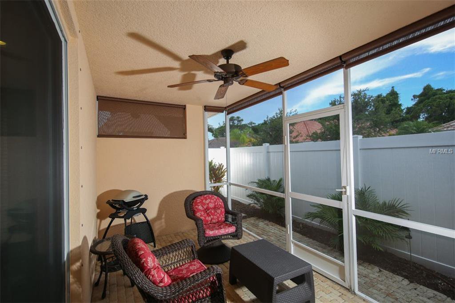
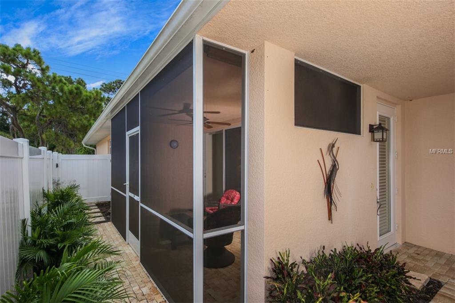
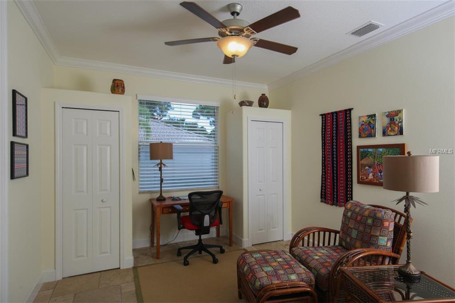
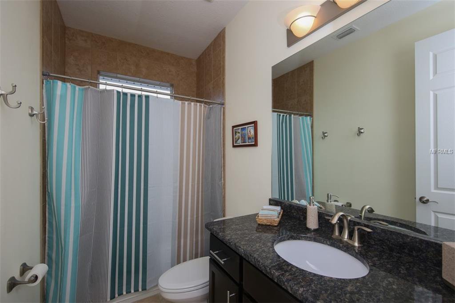
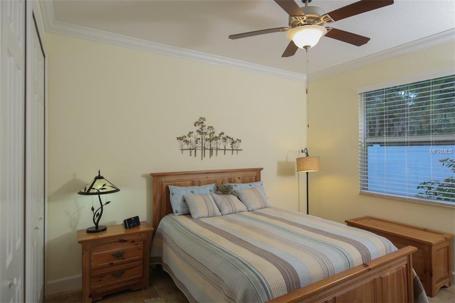
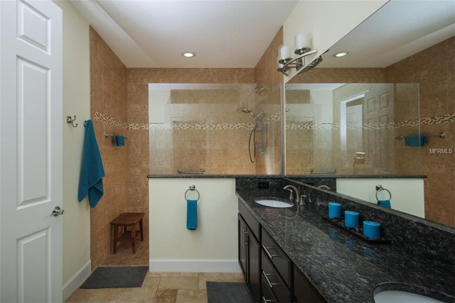
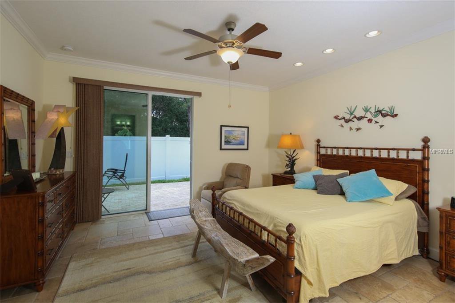
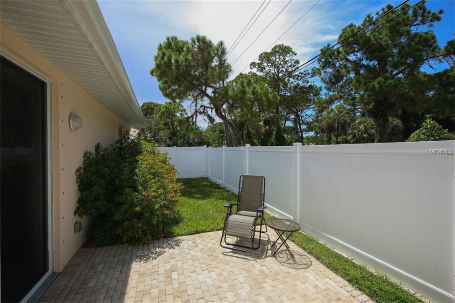
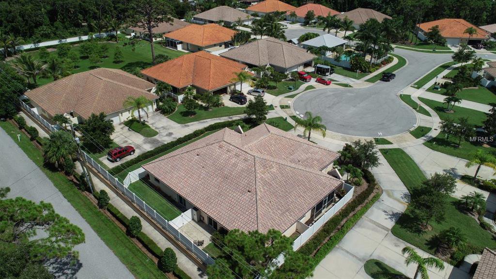
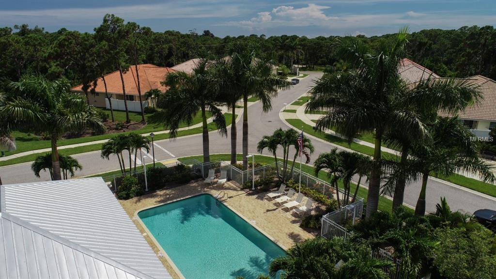
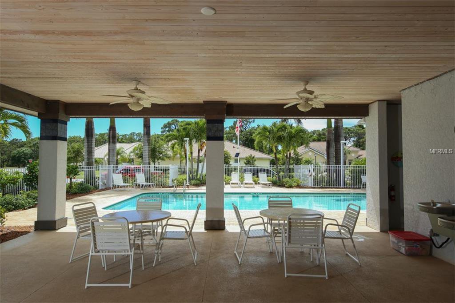
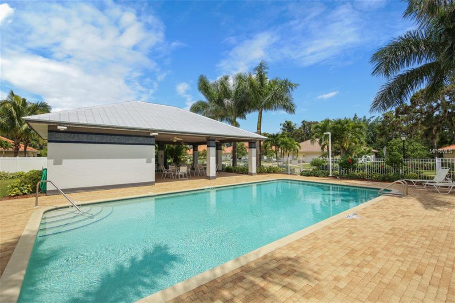
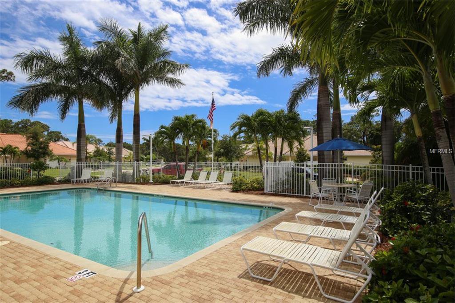
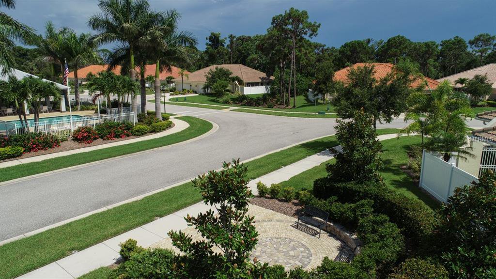
/t.realgeeks.media/thumbnail/iffTwL6VZWsbByS2wIJhS3IhCQg=/fit-in/300x0/u.realgeeks.media/livebythegulf/web_pages/l2l-banner_800x134.jpg)