10110 Creekside Drive, Cape Haze, FL 33946
- $650,000
- 3
- BD
- 3
- BA
- 2,395
- SqFt
- Sold Price
- $650,000
- List Price
- $690,000
- Status
- Sold
- Closing Date
- Sep 06, 2018
- MLS#
- D6101297
- Property Style
- Single Family
- Year Built
- 2003
- Bedrooms
- 3
- Bathrooms
- 3
- Living Area
- 2,395
- Lot Size
- 27,057
- Acres
- 0.62
- Total Acreage
- 1/2 Acre to 1 Acre
- Legal Subdivision Name
- Coral Cove
- Community Name
- Coral Cove
- MLS Area Major
- Placida
Property Description
This CUSTOM WATERFRONT POOL HOME in the serene GATED community of CORAL COVE is the one you have been waiting for! Feel the OLD FLORIDA CHARM as you ride up the pavered driveway, nestled among tall pines and large heritage oak trees to your own private tropical oasis on almost 3/4 ACRE. Entering the home through the beautiful etched glass double doors, a wide foyer entrance with a wooden staircase takes you up to the ONE LEVEL LIVING AREA where you will be overwhelmed with the breathtaking FLOOR-TO-CEILING GLASS ENCLOSED SANCTUARY/FLORIDA ROOM with gas fireplace overlooking the elevated CUSTOM DECKING and HEATED POOL and beautifully landscaped rear yard. The residence features 3 bedrooms, each with their own private bath, over $50,000 of custom built-ins, and an office with 2 separate work areas ~ kitchen includes a built in dual-zone wine refrigerator, warming drawer & dumb waiter ~ Master Suite has private screened porch where you can relax in the hot tub overlooking the heated pool below. The lower lever features a 2+ car garage with over 2,300 s.f. currently accommodating 6 bunk beds, AIR-CONDITIONED WORKSHOP & STORAGE AREA, and is accessible by an interior staircase ~ lower level paver deck currently utilized as an open greenhouse area ~ serene, lushly landscaped backyard with a paver walkway extending down to your own PRIVATE DOCK with COVERED BOAT LIFT, where the deep-water AMBERJACK CREEK canal leads you out to the magnificent Coral Creek Estuary to the ICW out to the GULF OF MEXICO! Why wait?
Additional Information
- Taxes
- $5093
- Minimum Lease
- 1 Month
- HOA Fee
- $1,200
- HOA Payment Schedule
- Annually
- Maintenance Includes
- Escrow Reserves Fund
- Community Features
- Deed Restrictions, Gated, Golf Carts OK, Water Access, Waterfront, Gated Community
- Zoning
- RSF3.5
- Interior Layout
- Built in Features, Cathedral Ceiling(s), Ceiling Fans(s), Crown Molding, Dry Bar, Dumbwaiter, High Ceilings, Open Floorplan, Skylight(s), Solid Surface Counters, Split Bedroom, Stone Counters, Tray Ceiling(s), Vaulted Ceiling(s), Walk-In Closet(s)
- Interior Features
- Built in Features, Cathedral Ceiling(s), Ceiling Fans(s), Crown Molding, Dry Bar, Dumbwaiter, High Ceilings, Open Floorplan, Skylight(s), Solid Surface Counters, Split Bedroom, Stone Counters, Tray Ceiling(s), Vaulted Ceiling(s), Walk-In Closet(s)
- Floor
- Carpet, Ceramic Tile
- Appliances
- Convection Oven, Dishwasher, Disposal, Dryer, Electric Water Heater, Microwave, Range, Refrigerator, Washer, Wine Refrigerator
- Utilities
- Cable Available, Electricity Available, Electricity Connected, Public, Sewer Available, Sewer Connected, Sprinkler Well, Street Lights, Water Available
- Heating
- Central, Electric
- Air Conditioning
- Central Air
- Fireplace Description
- Gas
- Exterior Construction
- Block
- Exterior Features
- Balcony, Irrigation System, Rain Gutters, Sliding Doors
- Roof
- Metal
- Foundation
- Stem Wall
- Pool
- Private
- Pool Type
- Heated, In Ground, Pool Sweep
- Garage Carport
- 2 Car Garage
- Garage Spaces
- 2
- Garage Features
- Boat, Garage Door Opener, Garage Faces Side, Golf Cart Parking, Oversized, Workshop in Garage
- Garage Dimensions
- 41x60
- Elementary School
- Vineland Elementary
- Middle School
- L.A. Ainger Middle
- High School
- Lemon Bay High
- Water Name
- Amberjack Creek
- Water Extras
- Dock - Slip Deeded On-Site, Dock - Wood, Dock w/Electric, Dock w/Water Supply, Lift, Lift - Covered
- Water View
- Canal, Creek
- Water Access
- Bay/Harbor, Canal - Saltwater, Creek, Gulf/Ocean, Gulf/Ocean to Bay, Intracoastal Waterway
- Water Frontage
- Canal - Saltwater, Creek
- Pets
- Allowed
- Flood Zone Code
- AE
- Parcel ID
- 422002155013
- Legal Description
- CCV 000 0000 0007 CORAL COVE LT 7 2643/1647
Mortgage Calculator
Listing courtesy of WENDY REINHARDT REALTY,INC.. Selling Office: PARKLINE REALTY.
StellarMLS is the source of this information via Internet Data Exchange Program. All listing information is deemed reliable but not guaranteed and should be independently verified through personal inspection by appropriate professionals. Listings displayed on this website may be subject to prior sale or removal from sale. Availability of any listing should always be independently verified. Listing information is provided for consumer personal, non-commercial use, solely to identify potential properties for potential purchase. All other use is strictly prohibited and may violate relevant federal and state law. Data last updated on
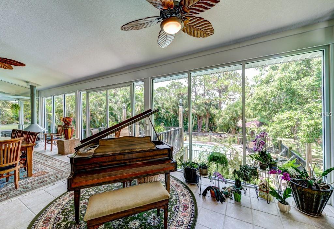
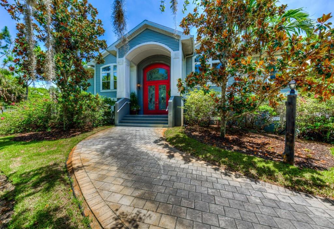
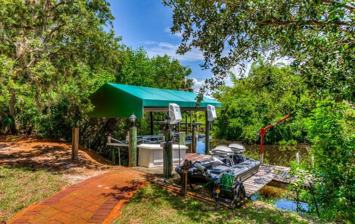
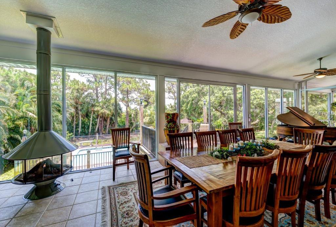
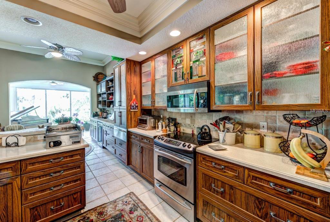
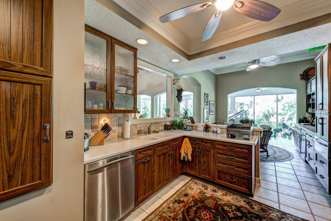
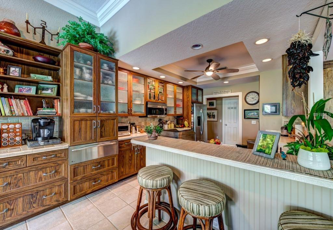
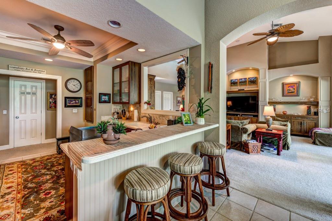
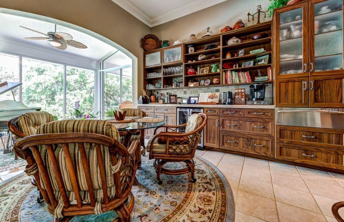
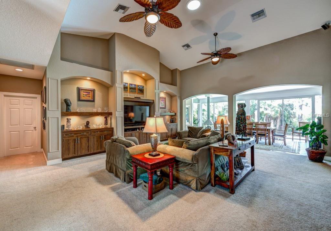
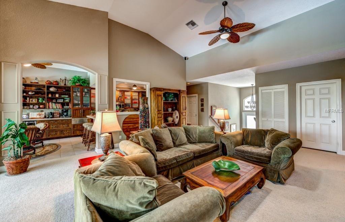
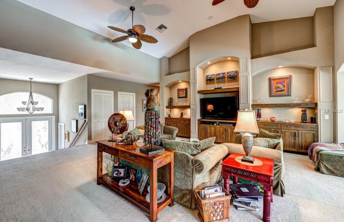
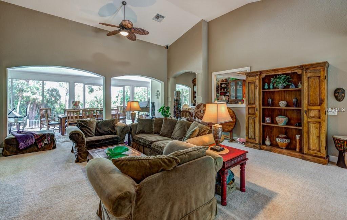
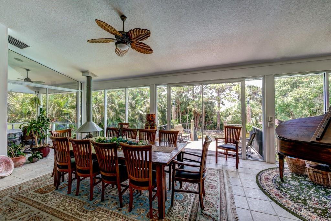
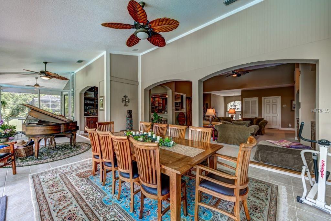

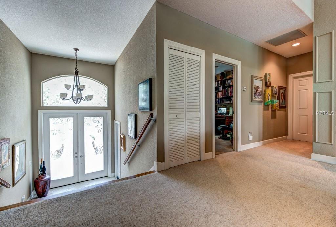
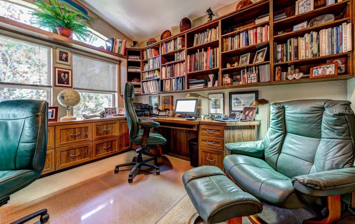
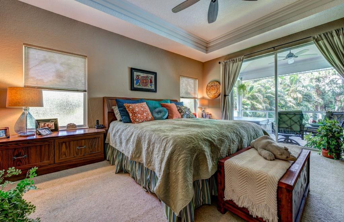
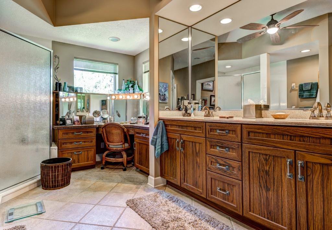
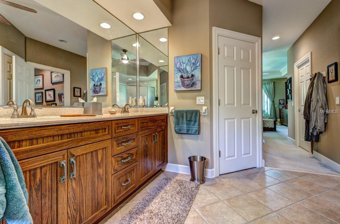
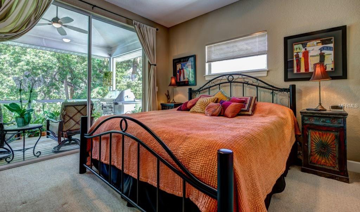
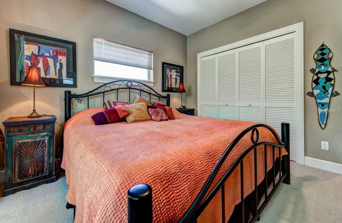
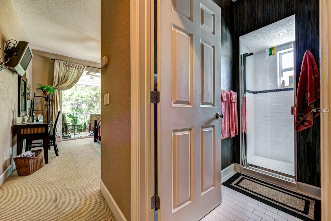
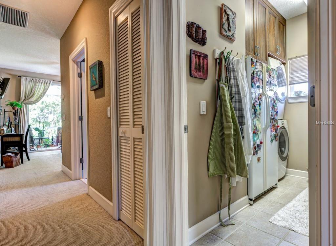
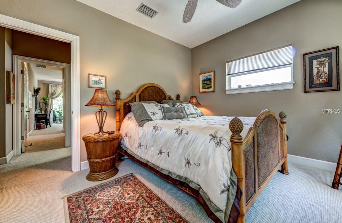
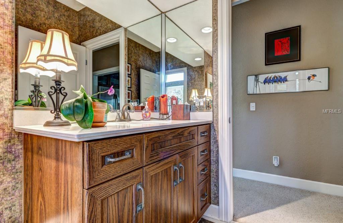
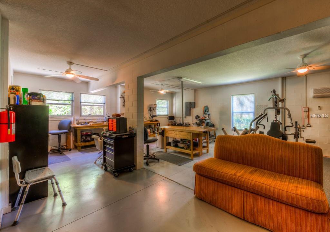
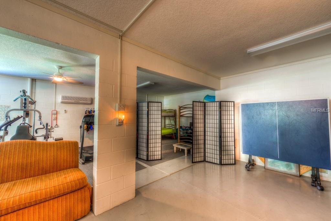
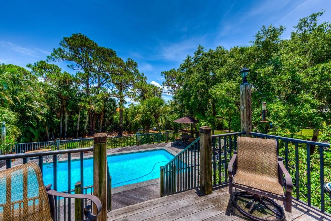
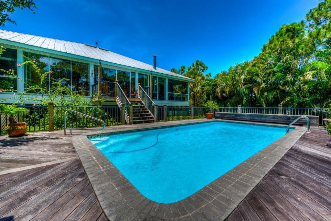
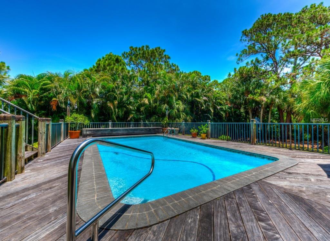
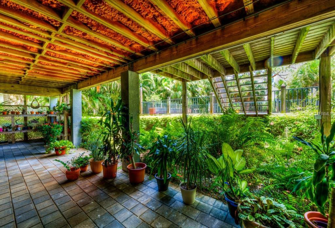
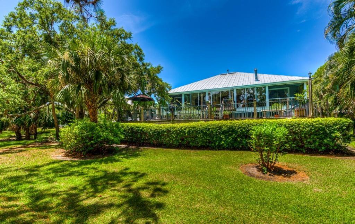
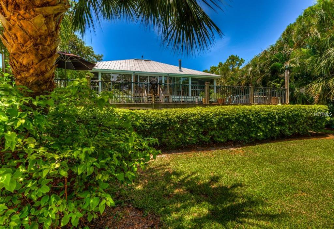
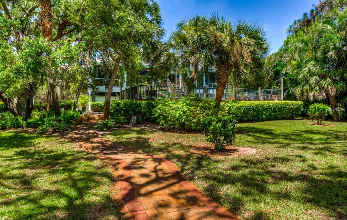
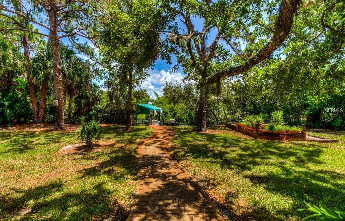
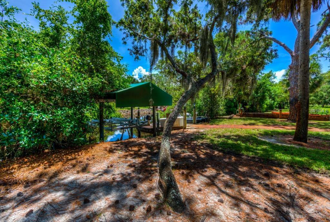
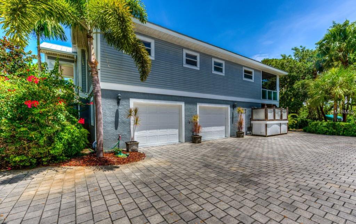
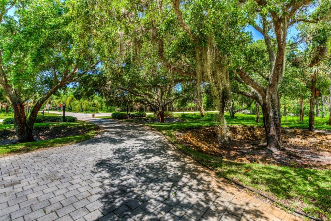
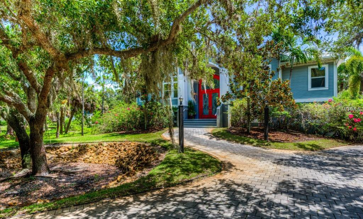
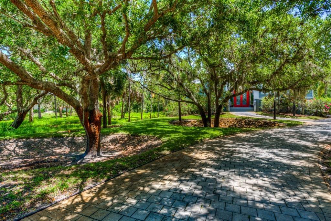
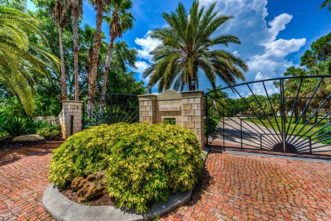
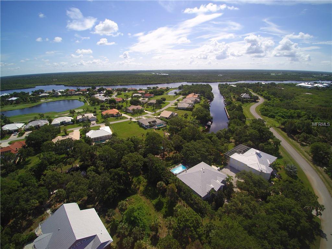
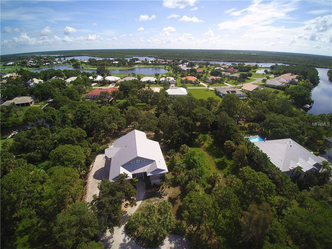
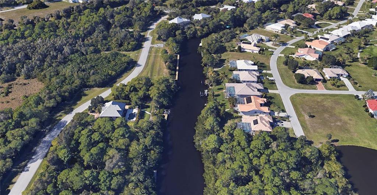
/t.realgeeks.media/thumbnail/iffTwL6VZWsbByS2wIJhS3IhCQg=/fit-in/300x0/u.realgeeks.media/livebythegulf/web_pages/l2l-banner_800x134.jpg)