601 Bocilla Drive, Placida, FL 33946
- $1,375,000
- 4
- BD
- 4
- BA
- 2,906
- SqFt
- Sold Price
- $1,375,000
- List Price
- $1,475,000
- Status
- Sold
- Closing Date
- Aug 29, 2018
- MLS#
- D6100364
- Property Style
- Single Family
- Architectural Style
- Custom, Elevated
- Year Built
- 2003
- Bedrooms
- 4
- Bathrooms
- 4
- Living Area
- 2,906
- Lot Size
- 42,000
- Acres
- 0.97
- Total Acreage
- 1/2 Acre to 1 Acre
- Legal Subdivision Name
- Palm Island Estates Unit 4
- Community Name
- Bocilla Beach To Bay
- MLS Area Major
- Placida
Property Description
Beautiful, stately home on Palm Island, meticulously researched, designed and constructed in Caribbean “plantation-style” architecture by the current owner on +/- one acre. Elegant approach down a long, palm-lined driveway. Back side has broad views of Bocilla Lagoon and the Gulf. Extensive customized millwork includes plantation shutters, railings, beamed ceilings, crown and trim moldings, both painted and dark-stained. High-quality reproduction ceramic tile floors. Four bedrooms and an office-bedroom, each with large built-in closet. Four full baths. Two gas fireplaces, one faced with handmade coral/shell, one with Spanish tiles. Ten-foot walls peaking at thirteen feet in the light-filled great room. Large, modern kitchen has granite counters, long bar, gas range, electric oven and microwave, dishwasher and side-by-side refrigerator. Deep rear porches on both levels run the full width of the house on lagoon side, the lower one with sunken Spanish-tile spa off the master bedroom. From the upper porch a spiral staircase climbs to a large open deck atop the house, perfect for observing sunsets over the lagoon and Gulf, and enjoying constant bird and wild life activity. Large golf cart/storage or garage/workshop underneath. Electrified dock through mangrove walkway. One of 15 properties in gated Bocilla Beach to Bay community offers pool, tennis court, bathhouse pavilion, private beach walkover. All windows and doors hurricane rated.
Additional Information
- Taxes
- $11728
- Minimum Lease
- No Minimum
- HOA Fee
- $2,000
- HOA Payment Schedule
- Semi-Annually
- Maintenance Includes
- Pool, Private Road
- Location
- FloodZone, In County, Level, Unpaved
- Community Features
- Deed Restrictions, Gated, Golf Carts OK, Pool, Tennis Courts, Waterfront, Gated Community
- Property Description
- Elevated
- Zoning
- BBI
- Interior Layout
- Built in Features, Ceiling Fans(s), Crown Molding, High Ceilings, Master Downstairs, Solid Surface Counters, Solid Wood Cabinets, Split Bedroom, Stone Counters, Vaulted Ceiling(s), Walk-In Closet(s), Window Treatments
- Interior Features
- Built in Features, Ceiling Fans(s), Crown Molding, High Ceilings, Master Downstairs, Solid Surface Counters, Solid Wood Cabinets, Split Bedroom, Stone Counters, Vaulted Ceiling(s), Walk-In Closet(s), Window Treatments
- Floor
- Carpet, Ceramic Tile
- Appliances
- Convection Oven, Dishwasher, Disposal, Dryer, Microwave, Range, Range Hood, Refrigerator, Tankless Water Heater, Washer
- Utilities
- Cable Available, Electricity Connected, Fire Hydrant, Phone Available, Propane, Underground Utilities
- Heating
- Electric
- Air Conditioning
- Central Air, Humidity Control
- Fireplace Description
- Electric, Living Room, Master Bedroom
- Exterior Construction
- Wood Frame
- Exterior Features
- Balcony, Irrigation System, Lighting, Outdoor Shower, Rain Gutters, Sliding Doors, Storage
- Roof
- Metal
- Foundation
- Stilt/On Piling
- Pool
- Community
- Pool Type
- Gunite, Heated, In Ground, Outside Bath Access, Tile
- Garage Carport
- 2 Car Carport
- Garage Features
- Covered, Golf Cart Parking, Guest, Workshop in Garage
- Water Extras
- Dock - Wood, Dock w/Electric, Dock w/o Water Supply
- Water View
- Bay/Harbor - Full, Gulf/Ocean - Partial
- Water Access
- Beach - Access Deeded, Gulf/Ocean, Intracoastal Waterway, Lagoon
- Water Frontage
- Lagoon
- Pets
- Allowed
- Flood Zone Code
- VE
- Parcel ID
- 412033801015
- Legal Description
- BBB 000 0000 0015 BOCILLA BEACH TO BAY LAND CONDO LT 15 0.87 AC. M/L 1193/54 1193/61 E1561/1161 E1719/375 1782/501 2005/865 PIE 004 000C 0053 PALM ISLAND ESTS UNIT 4 BLK C LT 53 661/1868 927/1616 927/1617 1045-350 1774/2050 2460/1599 3247/977
Mortgage Calculator
Listing courtesy of MICHAEL SAUNDERS & COMPANY. Selling Office: KELLER WILLIAMS REALTY GOLD.
StellarMLS is the source of this information via Internet Data Exchange Program. All listing information is deemed reliable but not guaranteed and should be independently verified through personal inspection by appropriate professionals. Listings displayed on this website may be subject to prior sale or removal from sale. Availability of any listing should always be independently verified. Listing information is provided for consumer personal, non-commercial use, solely to identify potential properties for potential purchase. All other use is strictly prohibited and may violate relevant federal and state law. Data last updated on
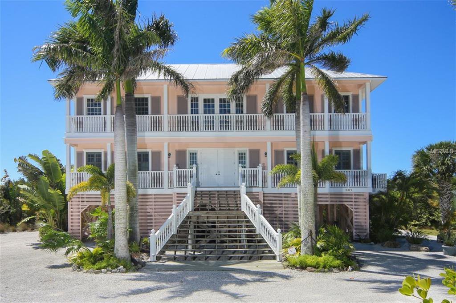
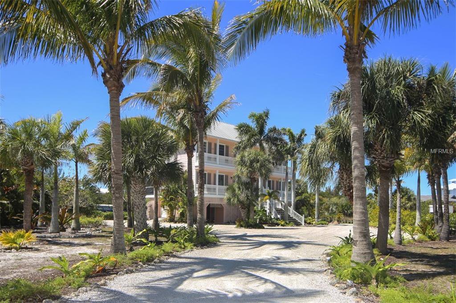
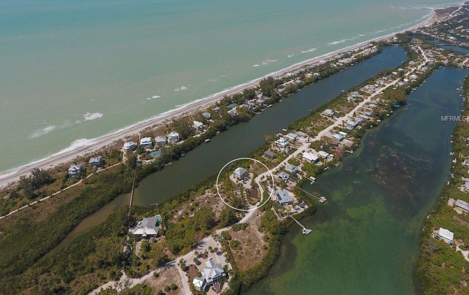
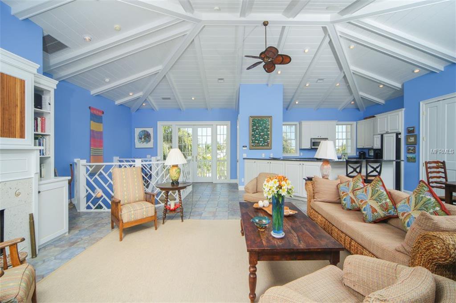
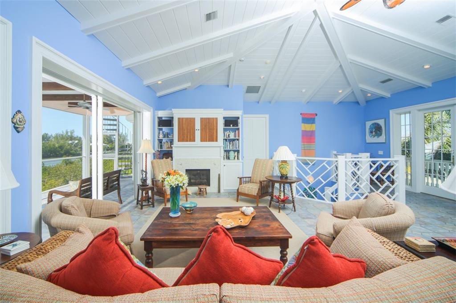
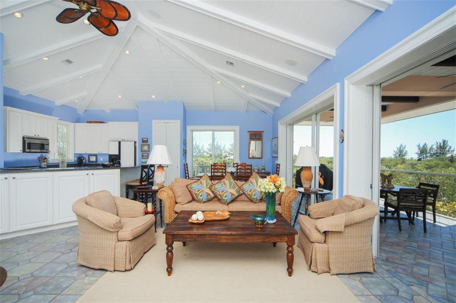
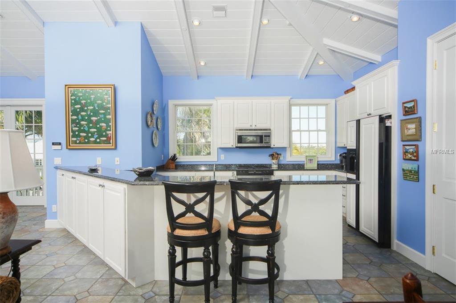
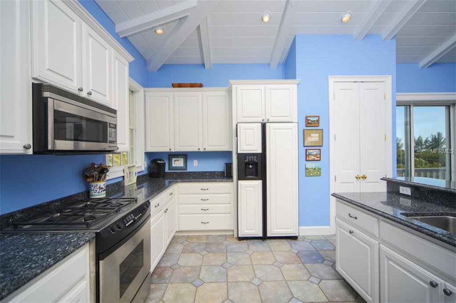
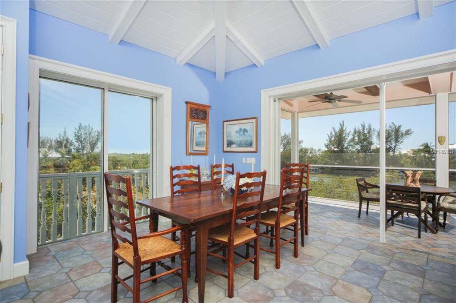
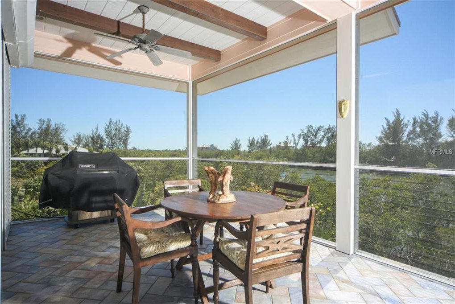
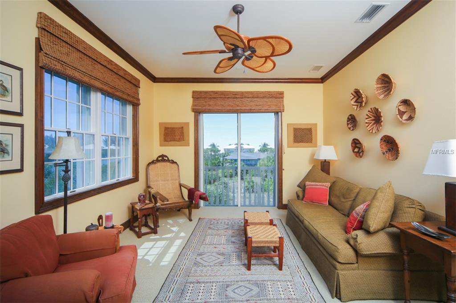
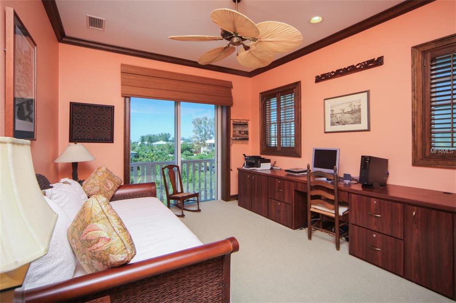
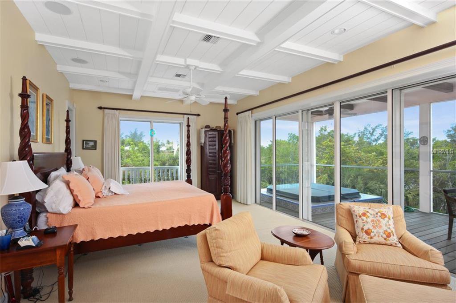
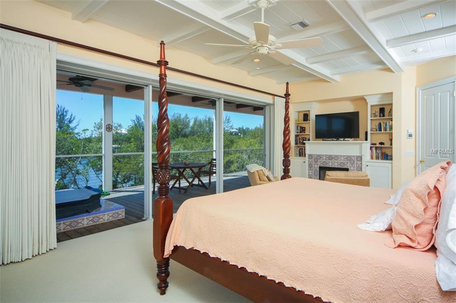
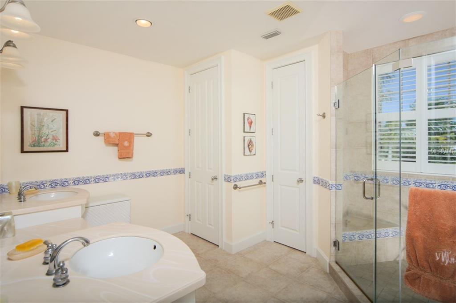
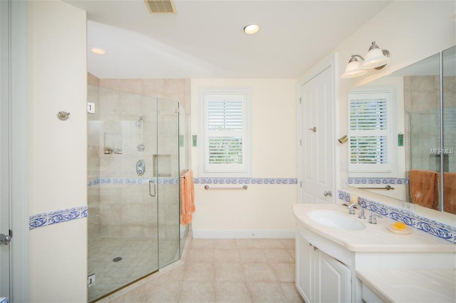
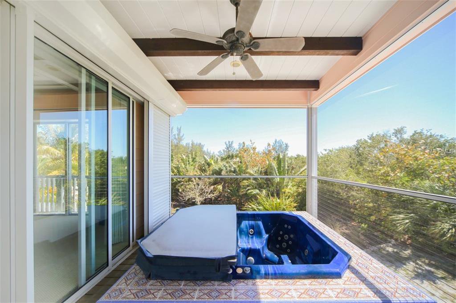
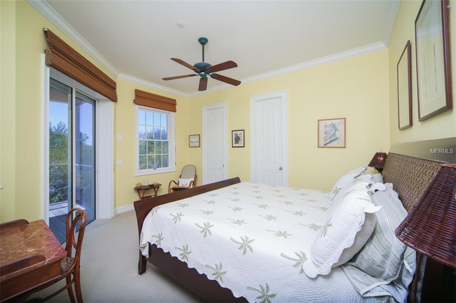
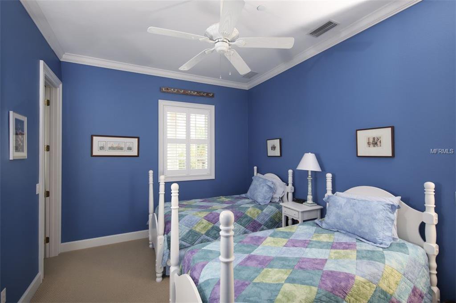
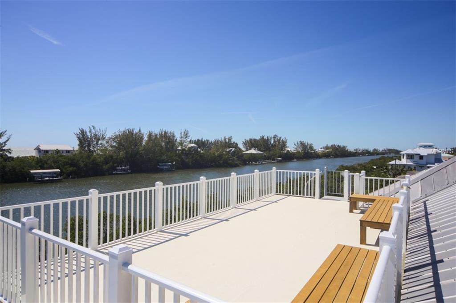
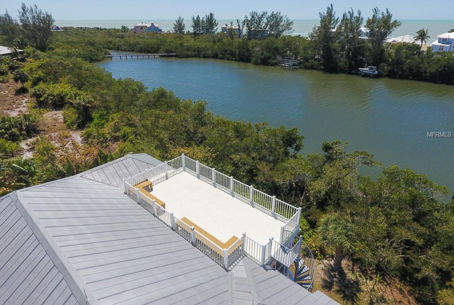
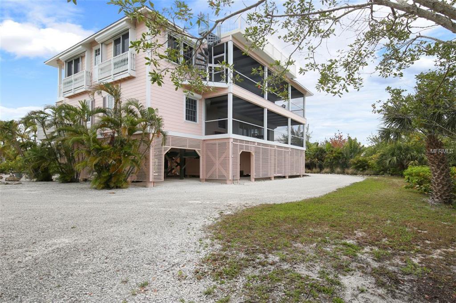
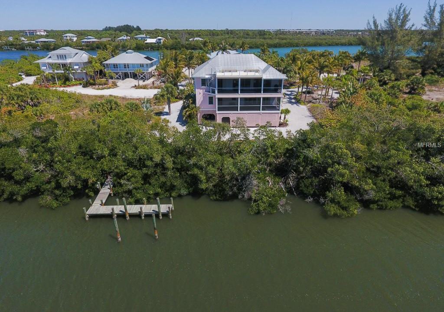
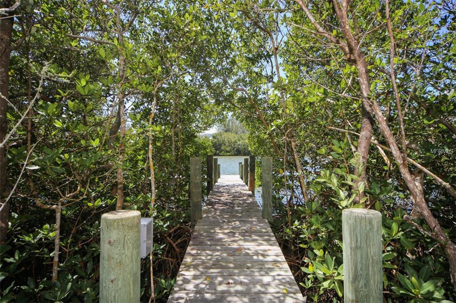
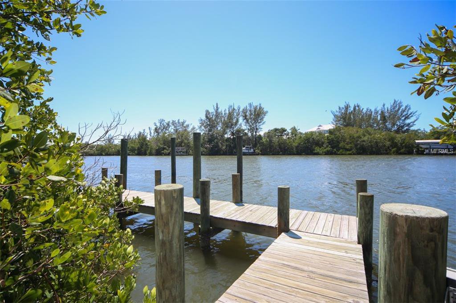
/t.realgeeks.media/thumbnail/iffTwL6VZWsbByS2wIJhS3IhCQg=/fit-in/300x0/u.realgeeks.media/livebythegulf/web_pages/l2l-banner_800x134.jpg)