75 Doubloon Drive, Placida, FL 33946
- $447,500
- 4
- BD
- 4
- BA
- 4,842
- SqFt
- Sold Price
- $447,500
- List Price
- $515,000
- Status
- Sold
- Closing Date
- Mar 11, 2019
- MLS#
- D6100014
- Property Style
- Single Family
- Architectural Style
- Florida
- Year Built
- 1991
- Bedrooms
- 4
- Bathrooms
- 4
- Living Area
- 4,842
- Lot Size
- 24,999
- Acres
- 0.57
- Total Acreage
- 1/2 Acre to 1 Acre
- Legal Subdivision Name
- Cape Haze
- Community Name
- Cape Haze
- MLS Area Major
- Placida
Property Description
Price just reduced! Seller says bring an offer and make this your new home! This home is located in the very desirable Cape Haze subdivision with almost 7,000 square feet under roof including the carport. The open floor plan includes 4,842 square feet under air. The 4 bedroom, 4 bath home, includes the master suite with large walk-in closets and bathroom with oversized tub and separate shower. Another room is perfect for home office or guest room with its ensuite bathroom. The large open kitchen has marble floors and Corian countertops. Other rooms include an 18’x23’ rec room with outside door, tv room and home office space. The lanai area overlooks the pool and spacious fenced in back yard. Built in 1991, this home was structurally improved in 2007 to meet the new construction hurricane code. All windows and doors were replaced with PGT impact glass, trusses received additional straps and the exterior received additional sheeting and cement board siding. Energy efficiency was also improved with the addition of spray foam insulation in the attic. The carport space is large enough for 4 cars or other boats, toys and trailers. The Florida native landscape is low maintenance and requires no irrigation.
Additional Information
- Taxes
- $6892
- Minimum Lease
- No Minimum
- HOA Fee
- $150
- HOA Payment Schedule
- Annually
- Location
- FloodZone, Oversized Lot, Paved, Unincorporated
- Community Features
- Deed Restrictions
- Property Description
- One Story
- Zoning
- RSF3.5
- Interior Layout
- Attic Ventilator, Ceiling Fans(s), Crown Molding, Solid Surface Counters, Window Treatments
- Interior Features
- Attic Ventilator, Ceiling Fans(s), Crown Molding, Solid Surface Counters, Window Treatments
- Floor
- Carpet, Ceramic Tile, Laminate, Marble
- Appliances
- Built-In Oven, Convection Oven, Cooktop, Dishwasher, Disposal, Electric Water Heater, Freezer, Microwave, Refrigerator
- Utilities
- Cable Available, Electricity Connected, Public, Water Available
- Heating
- Central, Electric, Heat Pump, Zoned
- Air Conditioning
- Central Air
- Exterior Construction
- Siding
- Exterior Features
- Dog Run, Fence, French Doors, Lighting, Rain Gutters
- Roof
- Metal
- Foundation
- Crawlspace
- Pool
- Private
- Pool Type
- Gunite, In Ground, Screen Enclosure, Tile
- Garage Carport
- 4 Car Carport, 2 Car Garage
- Garage Spaces
- 2
- Garage Features
- Covered, Driveway, Garage Door Opener, Guest, Off Street, On Street, Open
- Garage Dimensions
- 32x22
- Elementary School
- Vineland Elementary
- Middle School
- L.A. Ainger Middle
- High School
- Lemon Bay High
- Pets
- Allowed
- Flood Zone Code
- AE
- Parcel ID
- 422003202007
- Legal Description
- CHS 000 000D 0002 CAPE HAZE BLK D LT 2 942/914 DC1092/448(SLW) 1092/449&51 1160/92 CT1226/1704 POA1266/509 CT1312/455 COR1394/2048 1394/2049 1817/211
Mortgage Calculator
Listing courtesy of TARPON REAL ESTATE INC. Selling Office: KW PEACE RIVER PARTNERS.
StellarMLS is the source of this information via Internet Data Exchange Program. All listing information is deemed reliable but not guaranteed and should be independently verified through personal inspection by appropriate professionals. Listings displayed on this website may be subject to prior sale or removal from sale. Availability of any listing should always be independently verified. Listing information is provided for consumer personal, non-commercial use, solely to identify potential properties for potential purchase. All other use is strictly prohibited and may violate relevant federal and state law. Data last updated on
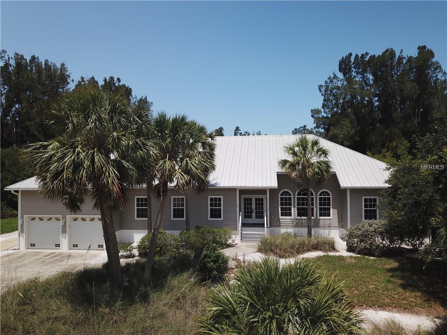
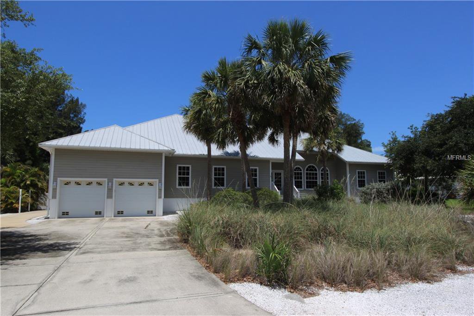
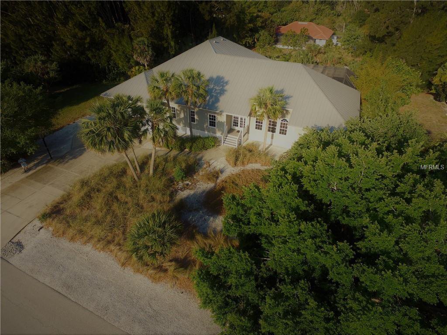
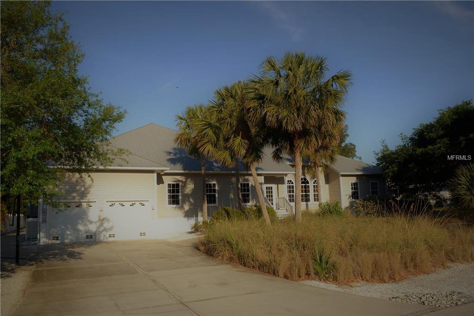
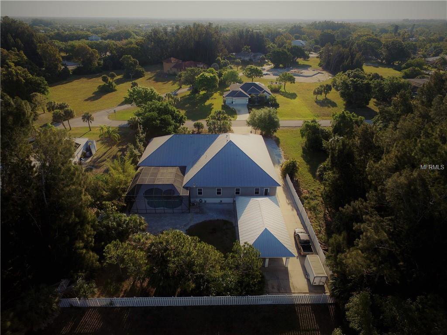
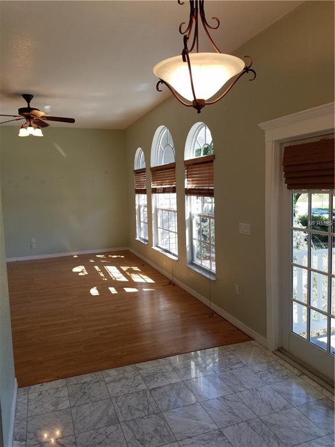
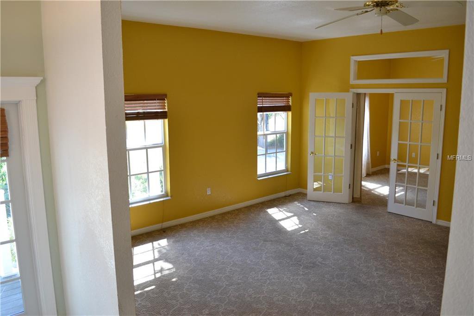
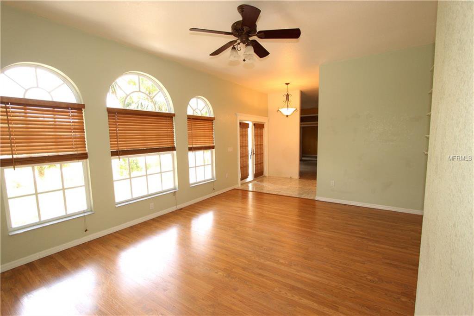
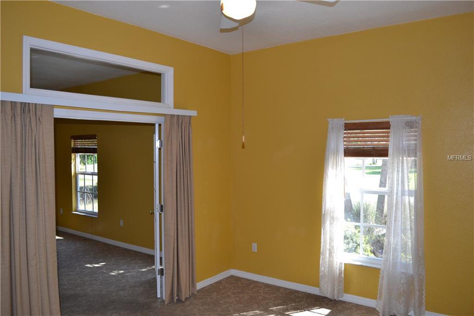
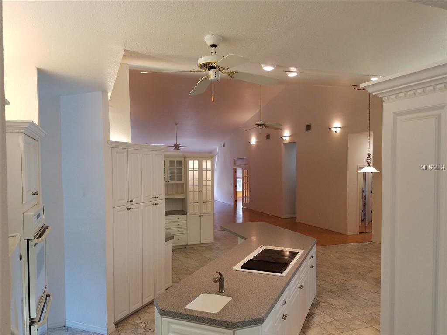
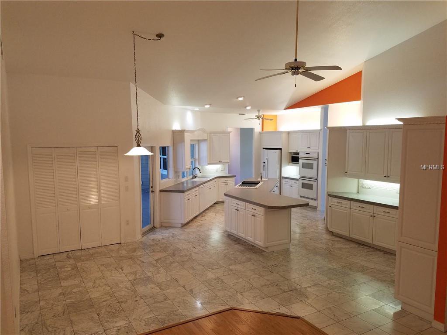
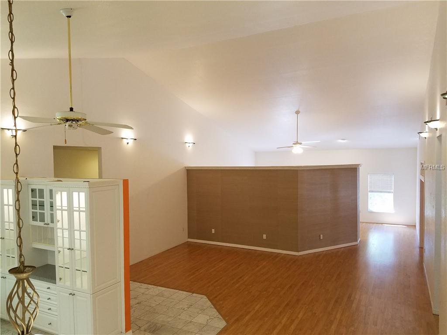
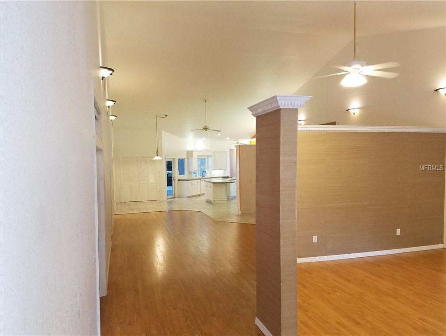
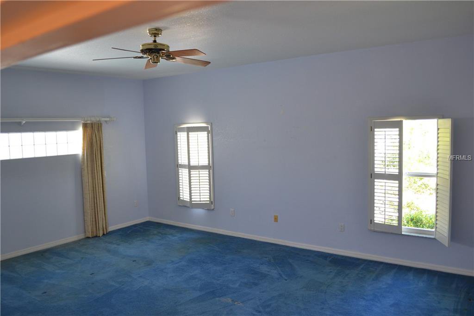
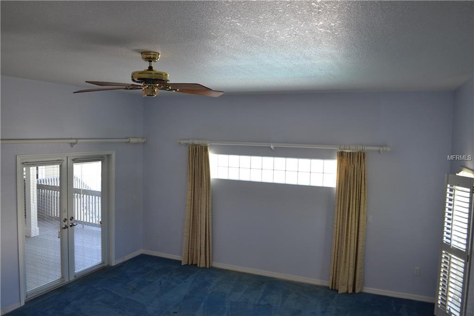
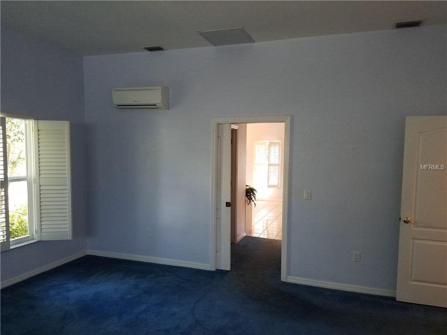
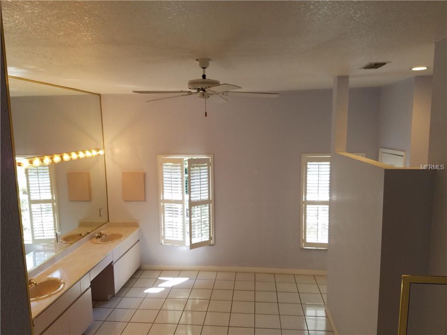
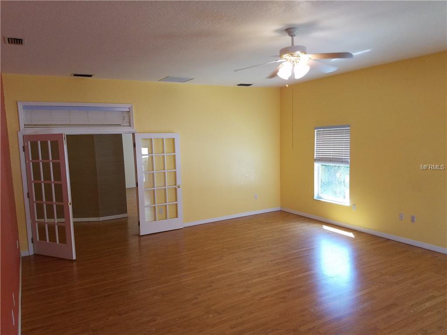
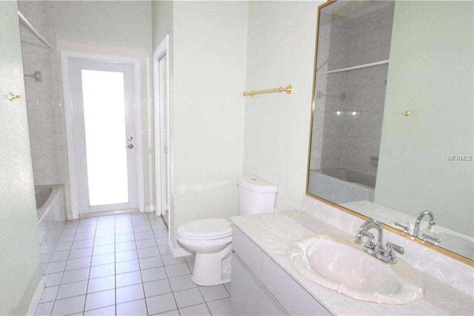
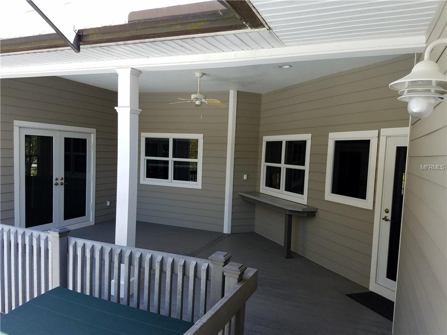
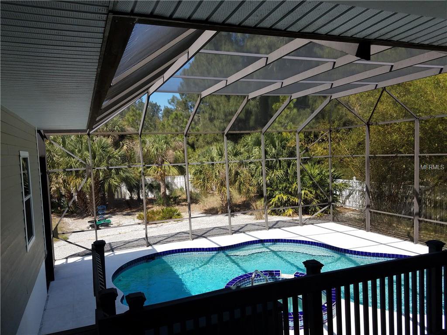
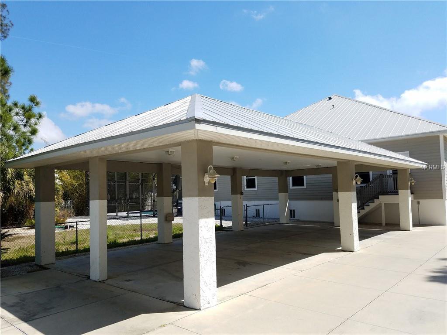
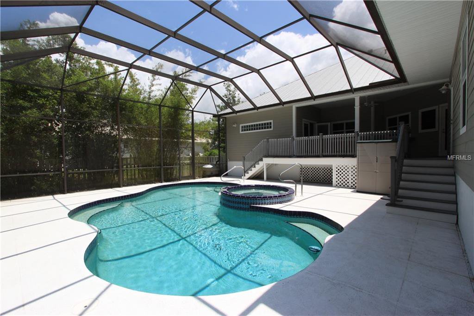
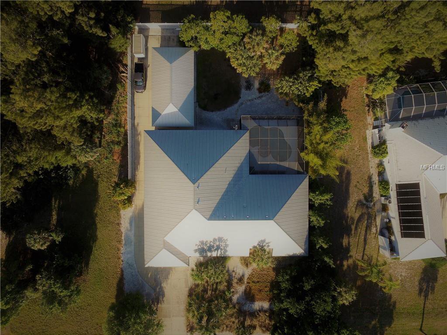
/t.realgeeks.media/thumbnail/iffTwL6VZWsbByS2wIJhS3IhCQg=/fit-in/300x0/u.realgeeks.media/livebythegulf/web_pages/l2l-banner_800x134.jpg)