13392 Abercrombie Drive, Englewood, FL 34223
- $253,950
- 3
- BD
- 2
- BA
- 1,536
- SqFt
- Sold Price
- $253,950
- List Price
- $259,900
- Status
- Sold
- Closing Date
- Jul 02, 2018
- MLS#
- D5924096
- Property Style
- Villa
- Architectural Style
- Florida
- Year Built
- 2010
- Bedrooms
- 3
- Bathrooms
- 2
- Living Area
- 1,536
- Lot Size
- 6,202
- Acres
- 0.14
- Total Acreage
- Up to 10, 889 Sq. Ft.
- Legal Subdivision Name
- Stillwater
- Community Name
- Stillwater
- MLS Area Major
- Englewood
Property Description
Welcome to Stillwater! Large 1,536 sq. ft. RARE Model with 3 BEDROOMS. VERY-WELL MAINTAINED! VERY POPULAR, gated community is maintenance free, and homes rarely become available. From the moment you drive up to the manicured security gate, enter onto the private streets lined with sidewalks, palm trees, street lights and landscaping, you will feel the warmth of this wonderful community! You will be impressed as you pull into your paver driveway and into your own two car garage. Enter the foyer with views of both the dining room, living room and very spacious kitchen with 18" tile flooring, volume ceilings and large windows. Villa is in incredible condition with an open free-flowing floor plan! The peaceful screened EXTENDED lanai overlooks almost 500 feet of green space owned by the community. Your kitchen offers WOOD CABINETRY with 42" uppers a closet pantry and plenty of room for a breakfast nook. The gracious master bedroom features a large relaxing space, with an en-suite bathroom, and soaking tub. While Bedrooms 2 and 3 are separate from the living space, offering privacy your guest will enjoy. Property has hurricane panels, an attic insulated and floored in the garage, and more! The pool is a very short walk and the clubhouse offers a gathering place for the many community social venues. Gorgeous Englewood Beach is a short drive, and the YMCA and Englewood Hospital are in walking distance. Multiple golf courses are just moments away, as well as fishing and boat ramps. This location is unbeatable!
Additional Information
- Taxes
- $2456
- Minimum Lease
- 7 Months
- Hoa Fee
- $217
- HOA Payment Schedule
- Monthly
- Maintenance Includes
- Cable TV, Pool, Escrow Reserves Fund, Maintenance Structure, Maintenance Grounds, Private Road, Recreational Facilities, Security
- Location
- Greenbelt, Sidewalk, Private
- Community Features
- Deed Restrictions, Gated, Irrigation-Reclaimed Water, Pool, Gated Community, Maintenance Free
- Property Description
- One Story
- Zoning
- RSF1
- Interior Layout
- Ceiling Fans(s), Eat-in Kitchen, High Ceilings, Living Room/Dining Room Combo, Open Floorplan, Split Bedroom, Walk-In Closet(s)
- Interior Features
- Ceiling Fans(s), Eat-in Kitchen, High Ceilings, Living Room/Dining Room Combo, Open Floorplan, Split Bedroom, Walk-In Closet(s)
- Floor
- Carpet, Ceramic Tile
- Appliances
- Dishwasher, Dryer, Electric Water Heater, Microwave Hood, Range, Refrigerator, Washer, Water Filter Owned
- Utilities
- BB/HS Internet Available, Cable Available, Cable Connected, Public, Sprinkler Recycled, Street Lights
- Heating
- Electric
- Air Conditioning
- Central Air
- Exterior Construction
- Block
- Exterior Features
- Hurricane Shutters, Irrigation System, Sliding Doors
- Roof
- Shingle
- Foundation
- Slab
- Pool
- Community
- Pool Type
- Gunite, In Ground
- Garage Carport
- 2 Car Garage
- Garage Spaces
- 2
- Garage Features
- Garage Door Opener
- Garage Dimensions
- 21x24
- High School
- Lemon Bay High
- Pets
- Allowed
- Pet Size
- Extra Large (101+ Lbs.)
- Flood Zone Code
- AE
- Parcel ID
- 0856050040
- Legal Description
- LOT 77, STILLWATER UNIT 3
Mortgage Calculator
Listing courtesy of TALL PINES REALTY. Selling Office: KEY REALTY, INC..
StellarMLS is the source of this information via Internet Data Exchange Program. All listing information is deemed reliable but not guaranteed and should be independently verified through personal inspection by appropriate professionals. Listings displayed on this website may be subject to prior sale or removal from sale. Availability of any listing should always be independently verified. Listing information is provided for consumer personal, non-commercial use, solely to identify potential properties for potential purchase. All other use is strictly prohibited and may violate relevant federal and state law. Data last updated on
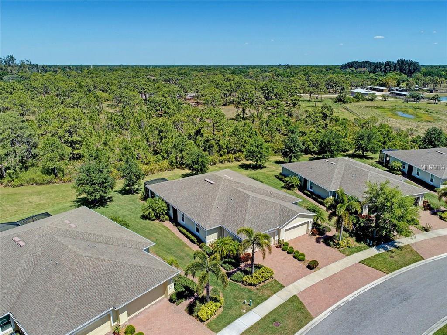
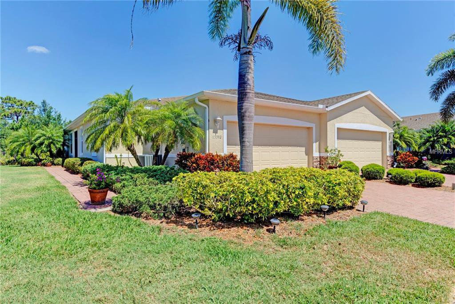
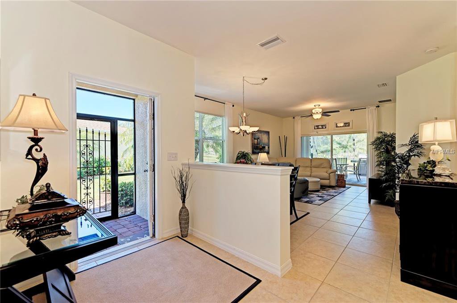
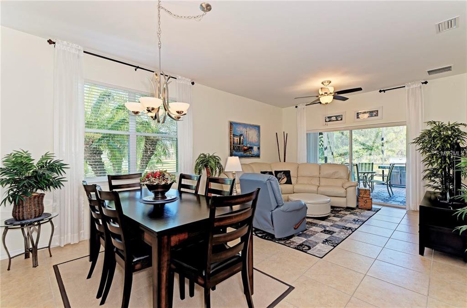
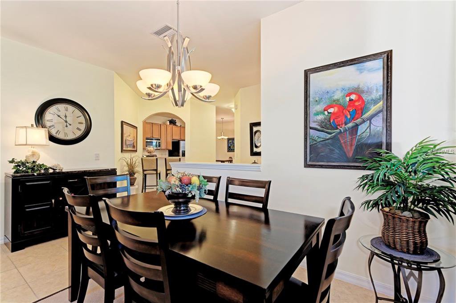
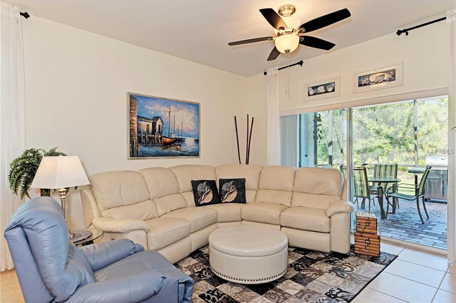
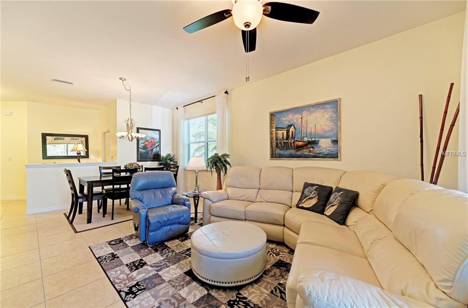
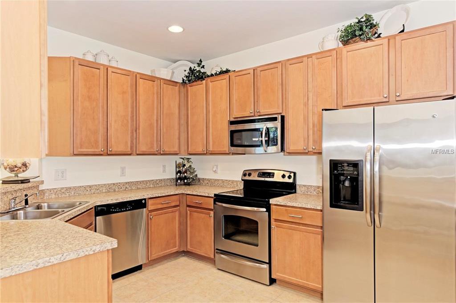
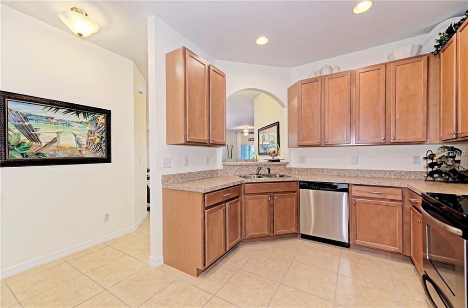
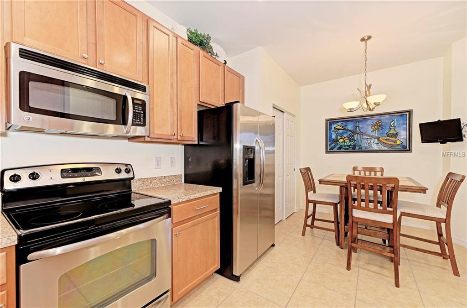
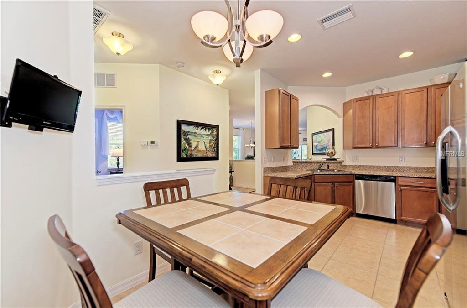
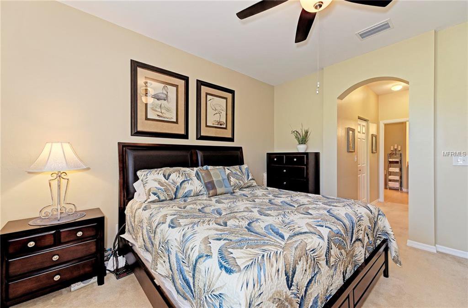
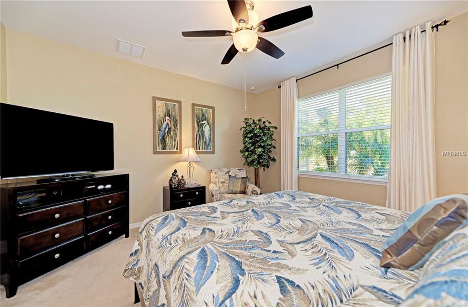
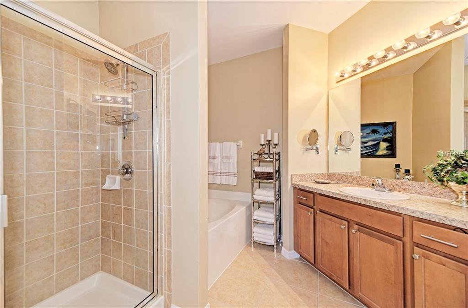
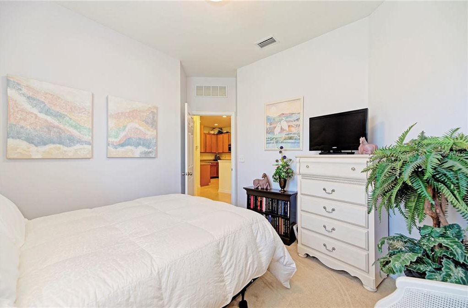
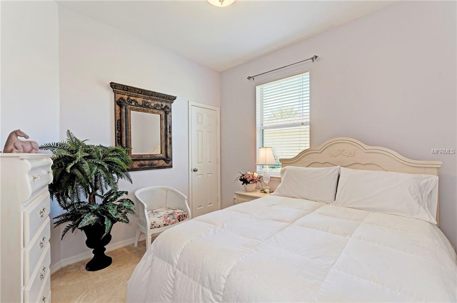
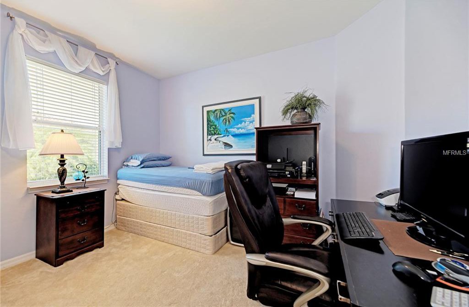
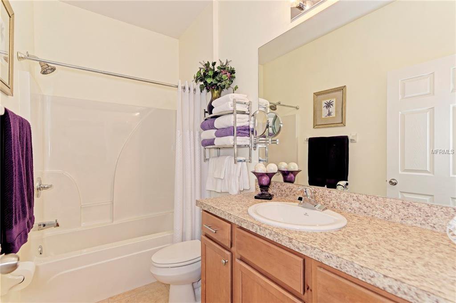
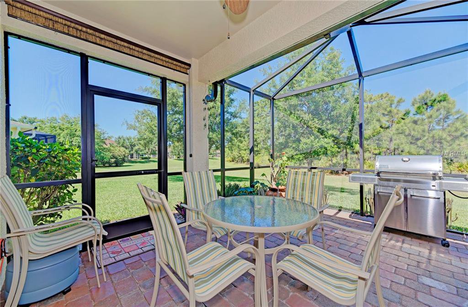
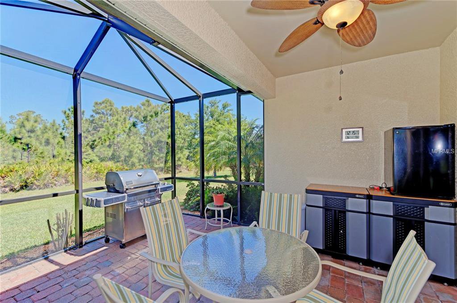
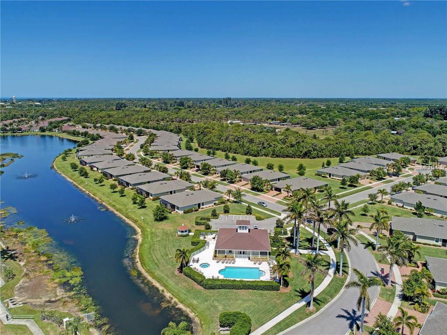
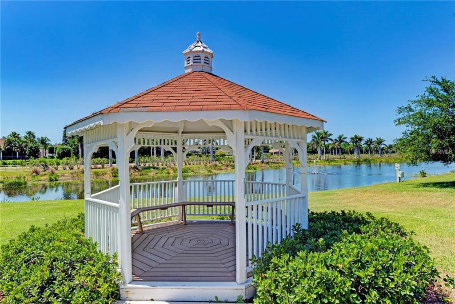
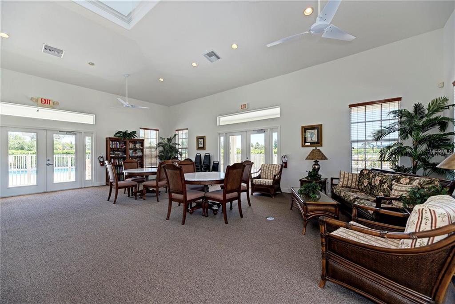
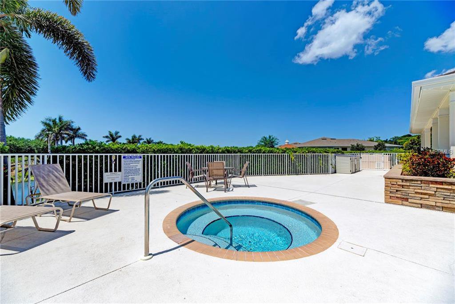
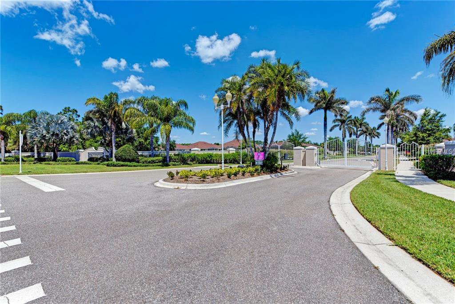
/t.realgeeks.media/thumbnail/iffTwL6VZWsbByS2wIJhS3IhCQg=/fit-in/300x0/u.realgeeks.media/livebythegulf/web_pages/l2l-banner_800x134.jpg)