7183 Spinnaker Boulevard, Englewood, FL 34224
- $185,000
- 2
- BD
- 2
- BA
- 1,708
- SqFt
- Sold Price
- $185,000
- List Price
- $198,000
- Status
- Sold
- Closing Date
- Dec 21, 2018
- MLS#
- D5922371
- Property Style
- Single Family
- Year Built
- 1991
- Bedrooms
- 2
- Bathrooms
- 2
- Living Area
- 1,708
- Lot Size
- 10,547
- Acres
- 0.24
- Total Acreage
- Up to 10, 889 Sq. Ft.
- Legal Subdivision Name
- Port Charlotte Sec 074
- Community Name
- Port Charlotte
- MLS Area Major
- Englewood
Property Description
PRICE REDUCTION - SELLER SAY SELL!! CUSTOM BUILT - ROOMY 2 BEDROOM, 2 BATH SPLIT PLAN WITH VAULTED CEILINGS. THIS HOME HAS BEEN LOVINGLY MAINTAINED BY THE ORIGINAL OWNERS & LIGHTLY USED SINCE IT WAS BUILT IN 1991 BY ROBERT BROTHERS CONSTRUCTION. THERE IS A BONUS SPACE OFF OF KITCHEN - MAKE THAT INTO YOUR DINING AREA & YOU COULD DOUBLE THE SIZE OF THE LIVING ROOM . LARGE ROOMS & GREAT NATURAL LIGHT! THIS OPEN FLOOR PLAN WITH BONUS SPACE IS SURE TO PLEASE. THE INTERIOR POCKET DOORS CAN SEPARATE & GIVE PRIVACY TO THE ENTIRE GUEST AREA WITH BEDROOM & BATH. 3 SLIDING DOORS ( 2 ARE POCKET SLIDERS) FROM MASTER BEDROOM, LIVING ROOM, & DINETTE AREA OPEN TO A LARGE ENCLOSED SCREENED LANAI WITH CUSTOM VINYL SLIDING PANELS, STILL USABLE ON THOSE RAINY DAYS! THERE IS A BRICK PAVER AREA OUTSIDE FOR YOUR BBQ. KITCHEN HAS 7 FOOT BREAKFAST BAR , DOUBLE STAINLESS SINK, CLOSET PANTRY, GOOD COUNTER & CABINET SPACE. INSIDE UTILITY ROOM IS 8X6 & HAS BUILT IN CLOSET WITH SHELVES. LARGE 2 CAR GARAGE WITH PULL DOWN STEPS. CENTRAL VACCCUM SYSTEM. LARGE BACK YARD FACES WEST & WOULD BE PERFECT FOR A NEW POOL!! NICE YARD & LANDSCAPING. 6 FOOT VINYL FENCE DEFINES THE PROPERTY LINE IN THE BACK WITH A NICE CLEAN LOOK. SERIOUSLY, DON'T PASS THIS ONE OVER. THE CUSTOM TOUCHES STILL SHINE THROUGH ON THIS BARELY USED HOME!! NOT IN A FLOOD ZONE & WELL ELEVATED. COME SEE THIS WONDERFUL PROPERTY.
Additional Information
- Taxes
- $1470
- Minimum Lease
- No Minimum
- Community Features
- No Deed Restriction
- Property Description
- One Story
- Zoning
- RSF3.5
- Interior Layout
- Attic, Cathedral Ceiling(s), Ceiling Fans(s), Central Vaccum, Eat-in Kitchen, Living Room/Dining Room Combo, Open Floorplan, Split Bedroom, Vaulted Ceiling(s), Walk-In Closet(s)
- Interior Features
- Attic, Cathedral Ceiling(s), Ceiling Fans(s), Central Vaccum, Eat-in Kitchen, Living Room/Dining Room Combo, Open Floorplan, Split Bedroom, Vaulted Ceiling(s), Walk-In Closet(s)
- Floor
- Carpet, Ceramic Tile, Linoleum
- Appliances
- Dishwasher, Dryer, Electric Water Heater, Microwave, Range, Refrigerator, Washer
- Utilities
- Cable Available, Cable Connected, Electricity Connected
- Heating
- Central
- Air Conditioning
- Central Air
- Exterior Construction
- Block
- Exterior Features
- Rain Gutters
- Roof
- Shingle
- Foundation
- Slab
- Pool
- No Pool
- Garage Carport
- 2 Car Garage
- Garage Spaces
- 2
- Elementary School
- Vineland Elementary
- Middle School
- L.A. Ainger Middle
- High School
- Lemon Bay High
- Pets
- Allowed
- Flood Zone Code
- X
- Parcel ID
- 412010281005
- Legal Description
- PCH 074 3500 0052 PORT CHARLOTTE SEC74 BLK3500 LT 52 575/2025 DC1121/1922 1121/1924
Mortgage Calculator
Listing courtesy of Lasbury-Tracy Realty Inc.. Selling Office: KELLER WILLIAMS REALTY GOLD.
StellarMLS is the source of this information via Internet Data Exchange Program. All listing information is deemed reliable but not guaranteed and should be independently verified through personal inspection by appropriate professionals. Listings displayed on this website may be subject to prior sale or removal from sale. Availability of any listing should always be independently verified. Listing information is provided for consumer personal, non-commercial use, solely to identify potential properties for potential purchase. All other use is strictly prohibited and may violate relevant federal and state law. Data last updated on



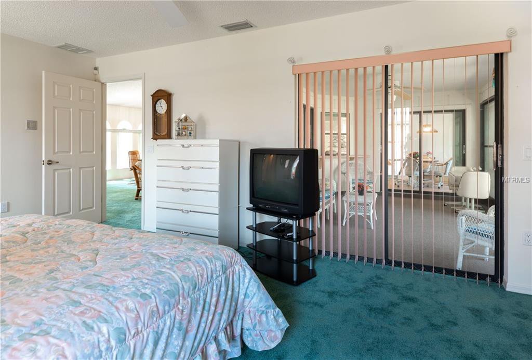
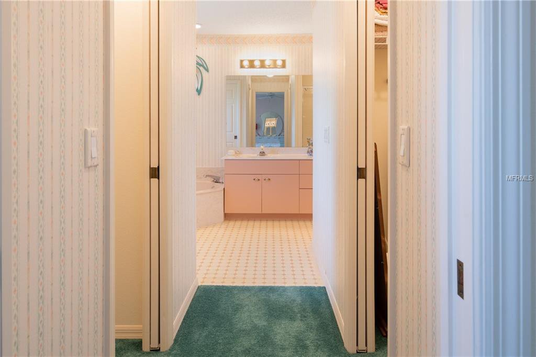
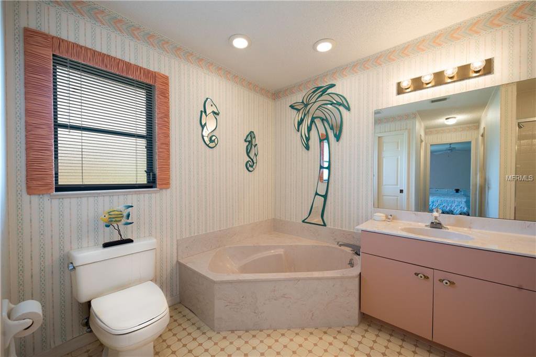
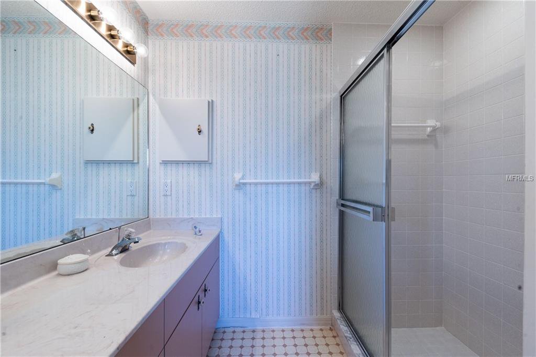
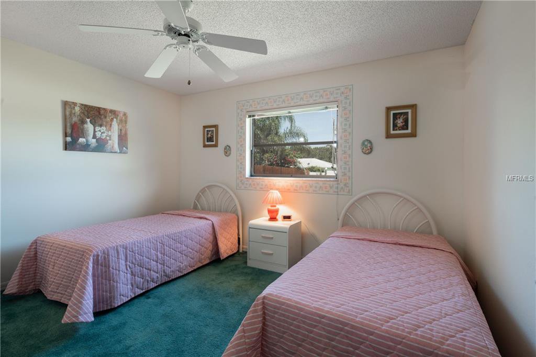
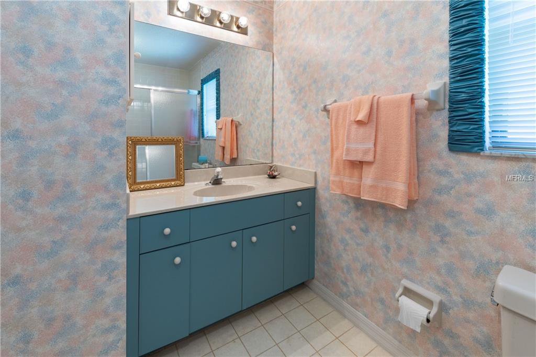
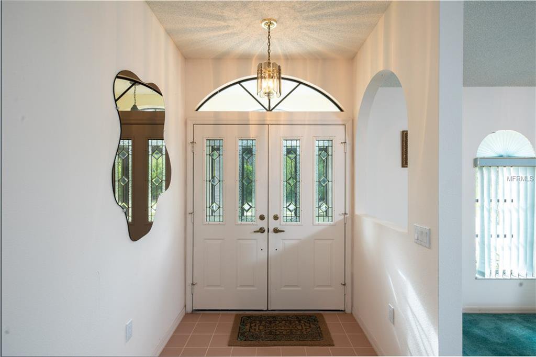
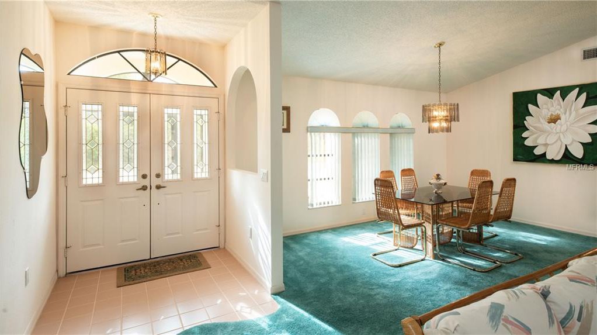
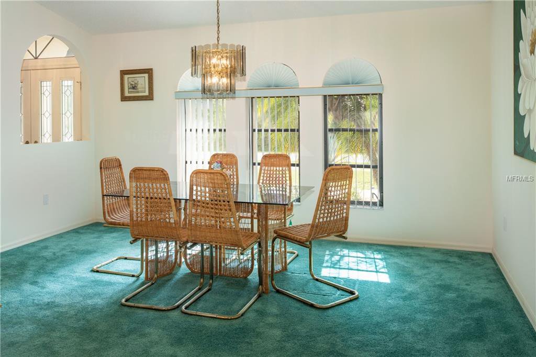
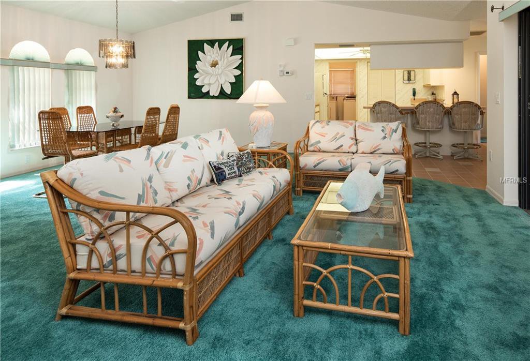

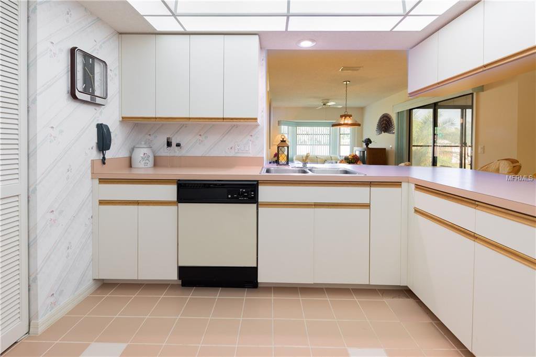
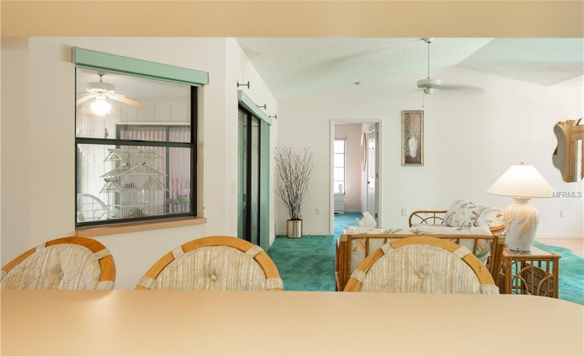
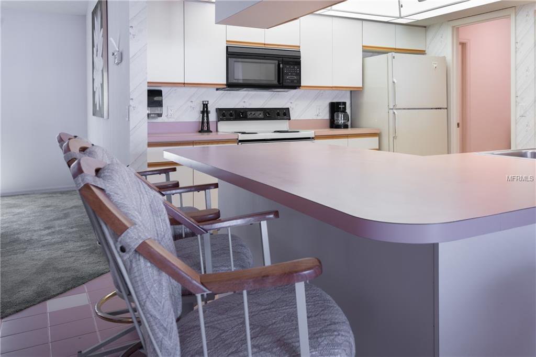
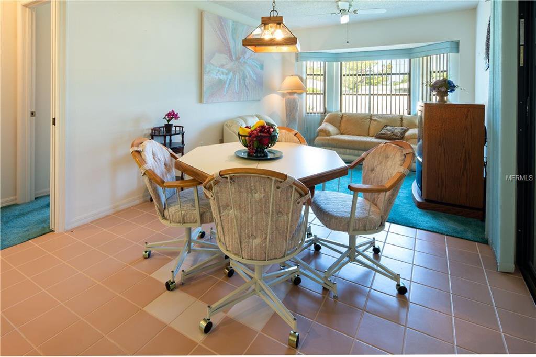


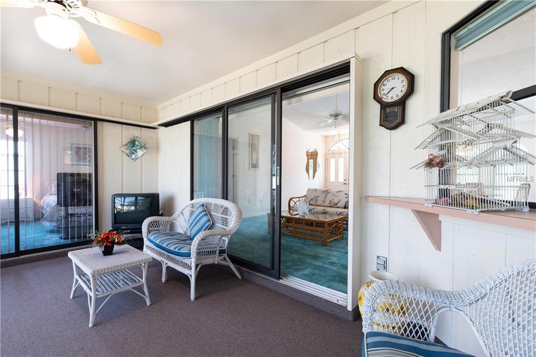
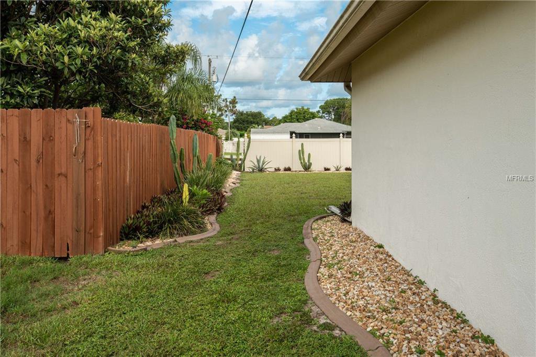

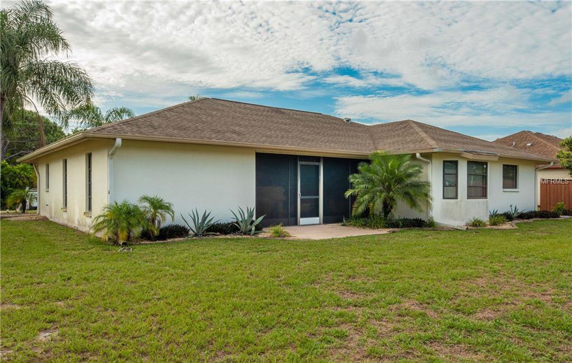
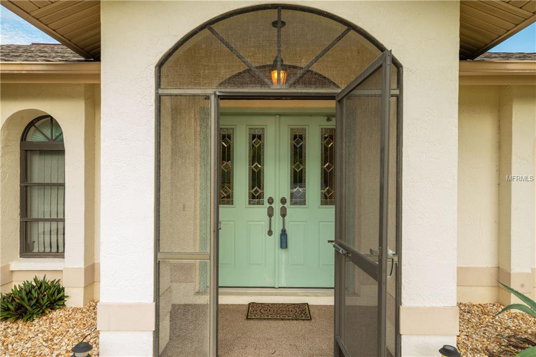
/t.realgeeks.media/thumbnail/iffTwL6VZWsbByS2wIJhS3IhCQg=/fit-in/300x0/u.realgeeks.media/livebythegulf/web_pages/l2l-banner_800x134.jpg)