10070 Creekside Drive, Placida, FL 33946
- $800,000
- 4
- BD
- 4
- BA
- 2,683
- SqFt
- Sold Price
- $800,000
- List Price
- $849,000
- Status
- Sold
- Closing Date
- Jul 02, 2018
- MLS#
- D5922335
- Property Style
- Single Family
- Year Built
- 2006
- Bedrooms
- 4
- Bathrooms
- 4
- Living Area
- 2,683
- Lot Size
- 17,407
- Acres
- 0.40
- Total Acreage
- 1/4 Acre to 21779 Sq. Ft.
- Legal Subdivision Name
- Coral Cove
- Community Name
- Coral Cove
- MLS Area Major
- Placida
Property Description
Waterfront custom Key West style home in the gated community of Coral Cove located only minutes to the Gulf. This home has been meticulously cared for by its current owners and it shows in every detail. From the paver driveway, stained Ipe decking, lush landscaping and custom exterior lighting to the maintenance free metal roof, vinyl siding and boat dock with electric, water and a lift. This is one of the finest homes in Placida! With over 2,600 sq ft under air on one living level, the house offers 4 bedrooms with 4 baths, an oversized custom kitchen with granite counters, ice maker, wine storage, custom cabinetry and stainless-steel appliances. A covered lanai is just off the main living area with steps to the heated pool and spa with new heater installed in 2018, a grilling area, and outdoor shower. The entire first level provides almost 3,000 sq ft of garage and storage. Home is elevator ready and seller is willing to entertain selling some of the furniture via a separate bill of sale.
Additional Information
- Taxes
- $6638
- Minimum Lease
- 8-12 Months
- HOA Fee
- $1,200
- HOA Payment Schedule
- Annually
- Maintenance Includes
- Escrow Reserves Fund, Insurance, Management, Private Road
- Location
- FloodZone, Private
- Community Features
- Deed Restrictions, Gated, Gated Community
- Property Description
- One Story
- Zoning
- RSF3.5
- Interior Layout
- Cathedral Ceiling(s), Ceiling Fans(s), Crown Molding, Eat-in Kitchen, Split Bedroom, Stone Counters, Tray Ceiling(s), Vaulted Ceiling(s), Walk-In Closet(s), Wet Bar
- Interior Features
- Cathedral Ceiling(s), Ceiling Fans(s), Crown Molding, Eat-in Kitchen, Split Bedroom, Stone Counters, Tray Ceiling(s), Vaulted Ceiling(s), Walk-In Closet(s), Wet Bar
- Floor
- Carpet, Ceramic Tile
- Appliances
- Cooktop, Dishwasher, Disposal, Dryer, Electric Water Heater, Microwave, Oven, Refrigerator, Washer
- Utilities
- Cable Available
- Heating
- Central, Electric
- Air Conditioning
- Central Air
- Exterior Construction
- Block, Siding, Wood Frame
- Exterior Features
- Irrigation System, Lighting, Outdoor Shower, Rain Gutters, Sliding Doors
- Roof
- Metal
- Foundation
- Basement, Stilt/On Piling
- Pool
- Private
- Pool Type
- Heated, In Ground
- Garage Carport
- 3 Car Garage
- Garage Spaces
- 3
- Garage Features
- Driveway, Garage Door Opener, Garage Faces Rear, Garage Faces Side
- Elementary School
- Vineland Elementary
- Middle School
- L.A. Ainger Middle
- High School
- Lemon Bay High
- Water Name
- Amberjack Cove
- Water Extras
- Dock - Wood, Dock w/Electric, Dock w/Water Supply, Lift, Riprap
- Water View
- Canal, Creek
- Water Access
- Creek
- Water Frontage
- Creek
- Pets
- Allowed
- Flood Zone Code
- AE
- Parcel ID
- 422002155009
- Legal Description
- CCV 000 0000 0003 CORAL COVE LT 3 2136/653 3294/918
Mortgage Calculator
Listing courtesy of The BRC Group, LLC. Selling Office: THE BRC GROUP, LLC.
StellarMLS is the source of this information via Internet Data Exchange Program. All listing information is deemed reliable but not guaranteed and should be independently verified through personal inspection by appropriate professionals. Listings displayed on this website may be subject to prior sale or removal from sale. Availability of any listing should always be independently verified. Listing information is provided for consumer personal, non-commercial use, solely to identify potential properties for potential purchase. All other use is strictly prohibited and may violate relevant federal and state law. Data last updated on
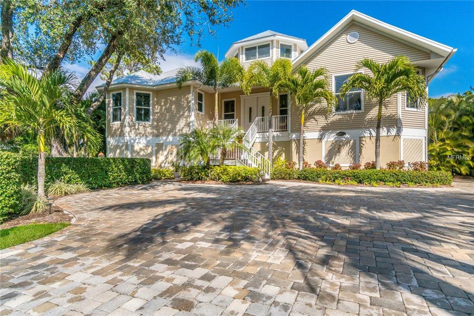
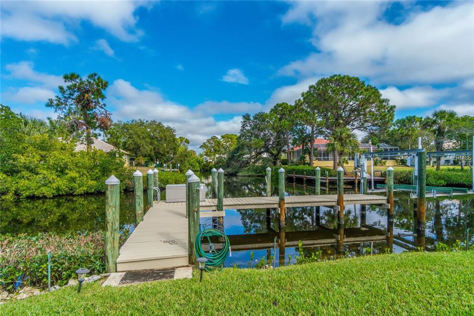
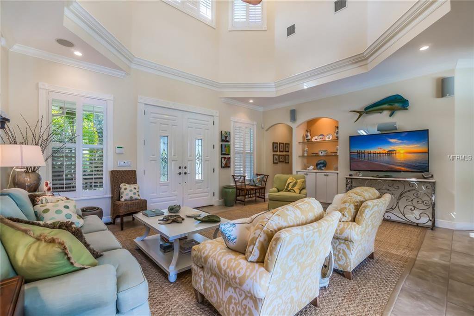
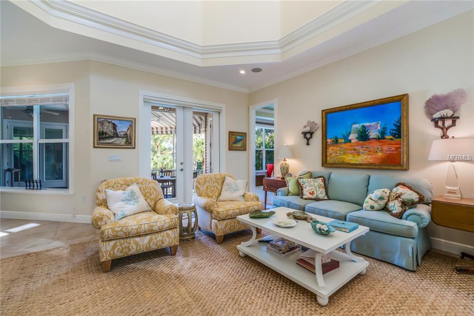
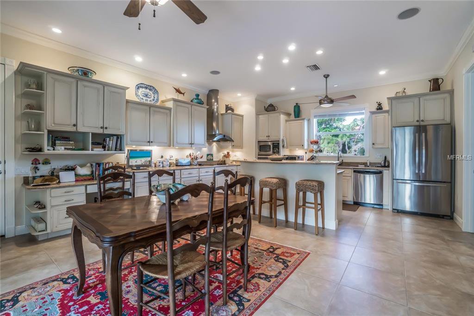
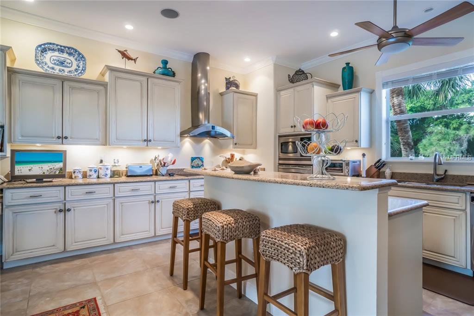
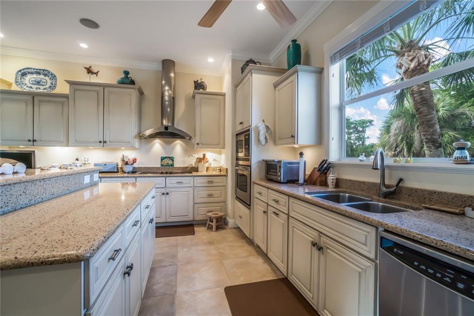
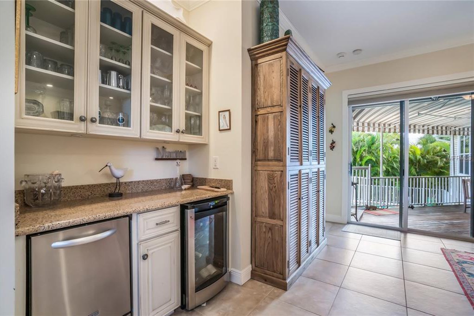
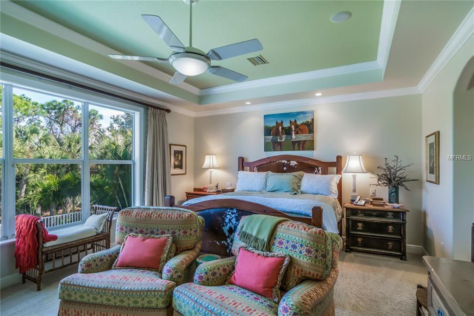
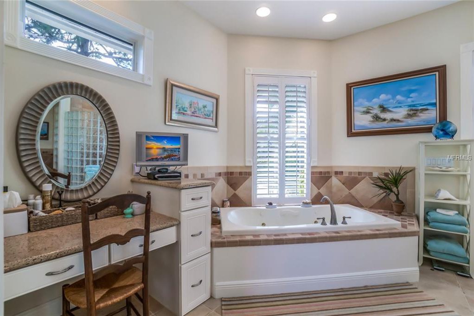
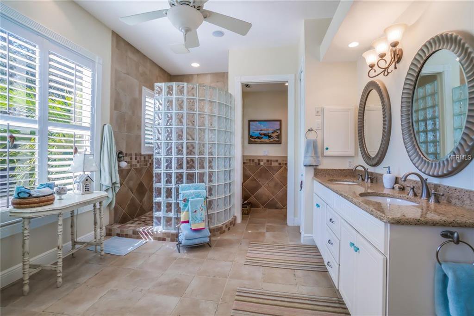
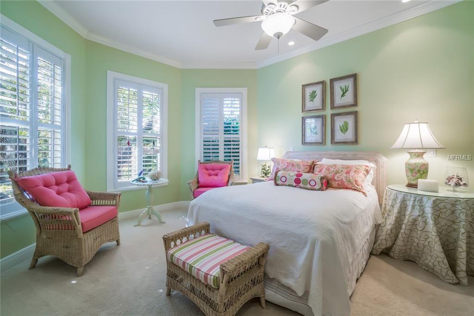
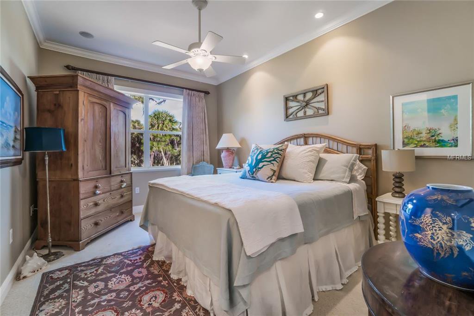
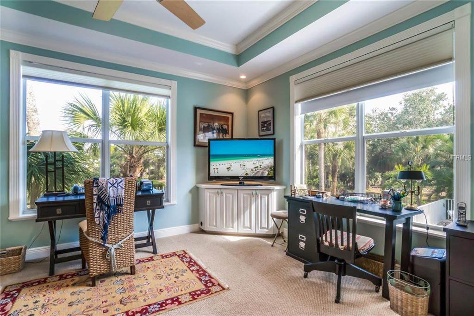
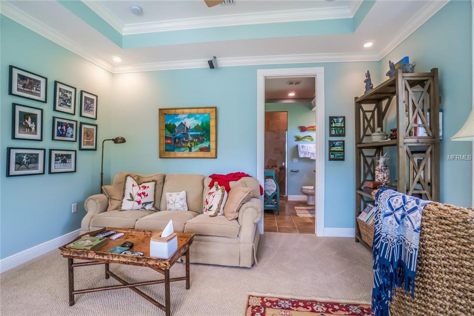
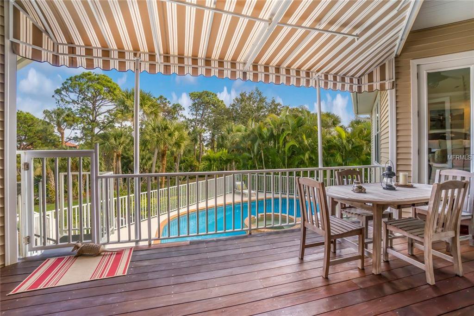
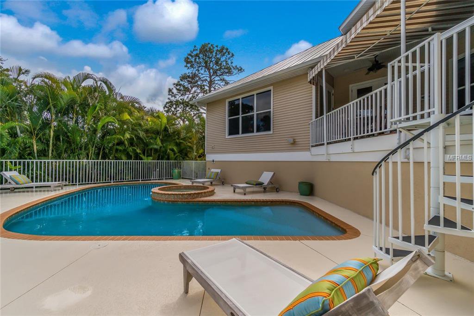
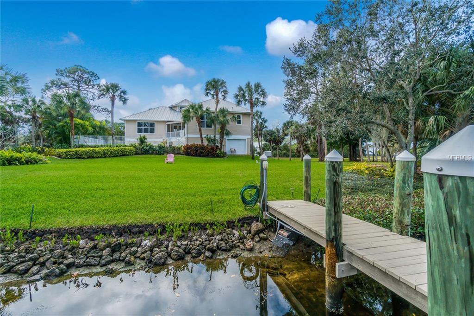
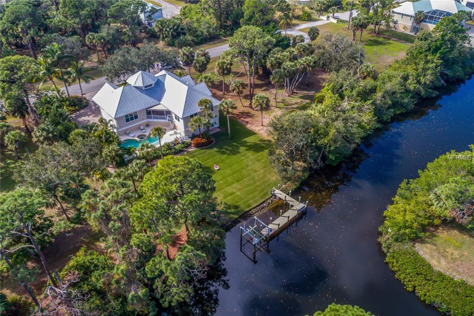
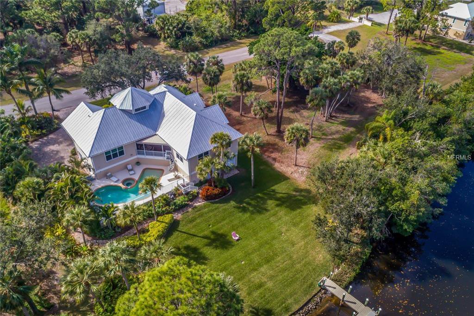
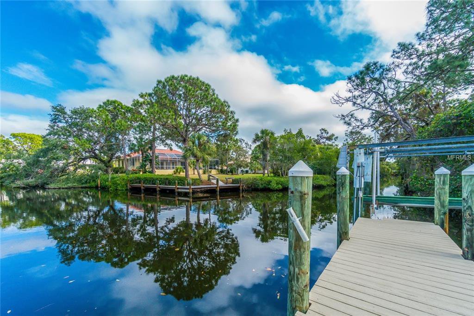
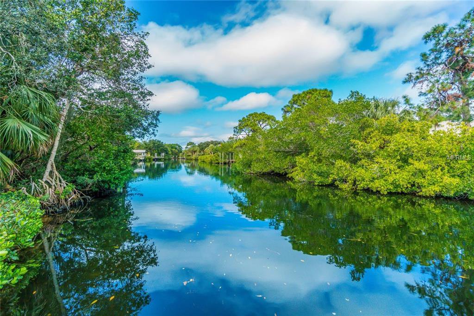
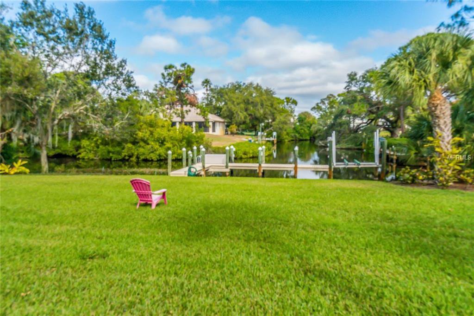

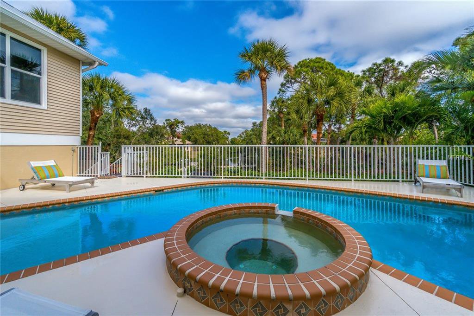
/t.realgeeks.media/thumbnail/iffTwL6VZWsbByS2wIJhS3IhCQg=/fit-in/300x0/u.realgeeks.media/livebythegulf/web_pages/l2l-banner_800x134.jpg)