2935 Belleville Terrace, North Port, FL 34286
- $345,900
- 3
- BD
- 2
- BA
- 1,976
- SqFt
- Sold Price
- $345,900
- List Price
- $369,900
- Status
- Sold
- Closing Date
- May 30, 2018
- MLS#
- D5921918
- Property Style
- Single Family
- Architectural Style
- Florida
- Year Built
- 2005
- Bedrooms
- 3
- Bathrooms
- 2
- Living Area
- 1,976
- Lot Size
- 20,375
- Acres
- 0.47
- Total Acreage
- 1/4 to less than 1/2
- Legal Subdivision Name
- Port Charlotte Sub 19
- Community Name
- Port Charlotte Sub
- MLS Area Major
- North Port/Venice
Property Description
**Just Reduced $30k** Now is the time to see this beautiful, move in ready house, waiting for you to make it your Home. Built in 2005, this home features a split floor plan with separate family room, giving you lots of space to entertain or just relax. Sliders from the Master Suite, Living Room & Family Room lead to the large screened lanai. There is also a pool with 2 Plume Jet Fountains & LED Color Changing Lights. Besides the attached 2 car garage, there is a detached 880 sq ft garage on the back part of the lot, measuring 22’ X 40’ with a 16’ X 8’ Garage Door & Screen. Seamless Gutters around the entire house and detached garage. Other features: Underground Irrigation System, IRIS Home Security System, Faux Wood Blinds throughout, Ceiling Fans, Inside Laundry with Utility Tub. There is a Whole House R/O System with a new Well Pump. The back yard & the lot with the detached garage are separately fenced. This house has so much to offer, you must see it to take in all of its features. **SELLERS ARE MOTIVATED!!**
Additional Information
- Taxes
- $2302
- Minimum Lease
- No Minimum
- Location
- In County, Oversized Lot
- Community Features
- No Deed Restriction
- Zoning
- RSF2
- Interior Layout
- Attic, Cathedral Ceiling(s), Ceiling Fans(s), Eat-in Kitchen, Kitchen/Family Room Combo, Open Floorplan, Split Bedroom, Tray Ceiling(s), Vaulted Ceiling(s), Walk-In Closet(s), Window Treatments
- Interior Features
- Attic, Cathedral Ceiling(s), Ceiling Fans(s), Eat-in Kitchen, Kitchen/Family Room Combo, Open Floorplan, Split Bedroom, Tray Ceiling(s), Vaulted Ceiling(s), Walk-In Closet(s), Window Treatments
- Floor
- Carpet, Ceramic Tile
- Appliances
- Dishwasher, Dryer, Electric Water Heater, Kitchen Reverse Osmosis System, Microwave, Microwave Hood, Range, Refrigerator, Washer, Whole House R.O. System
- Utilities
- BB/HS Internet Available, Cable Available, Cable Connected, Electricity Connected
- Heating
- Central, Electric, Heat Pump
- Air Conditioning
- Central Air
- Exterior Construction
- Block, Stucco
- Exterior Features
- Hurricane Shutters
- Roof
- Shingle
- Foundation
- Slab
- Pool
- Private
- Pool Type
- In Ground, Lighting
- Garage Carport
- 2 Car Garage
- Garage Spaces
- 2
- Garage Features
- Boat, Garage Door Opener, Secured
- Fences
- Fenced
- Pets
- Allowed
- Flood Zone Code
- X
- Parcel ID
- 0964083508
- Legal Description
- LOTS 8 & 14, BLK 835, 19TH ADD TO PORT CHARLOTTE, ORI 2013024319
Mortgage Calculator
Listing courtesy of Michael Saunders & Company. Selling Office: CENTURY 21 SUNBELT REALTY.
StellarMLS is the source of this information via Internet Data Exchange Program. All listing information is deemed reliable but not guaranteed and should be independently verified through personal inspection by appropriate professionals. Listings displayed on this website may be subject to prior sale or removal from sale. Availability of any listing should always be independently verified. Listing information is provided for consumer personal, non-commercial use, solely to identify potential properties for potential purchase. All other use is strictly prohibited and may violate relevant federal and state law. Data last updated on
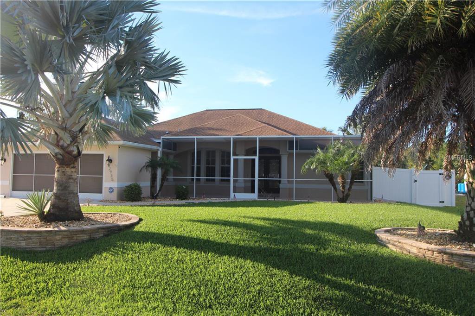
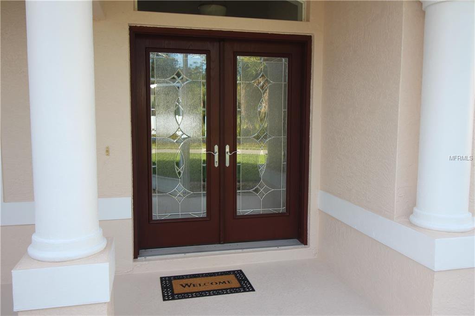
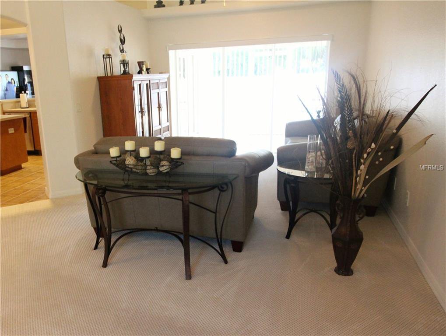
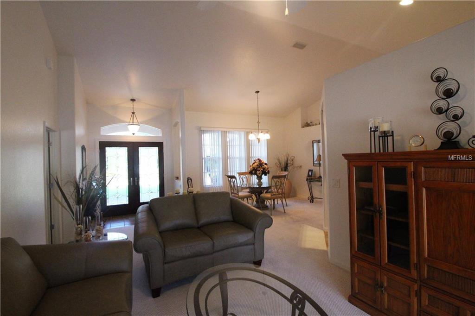
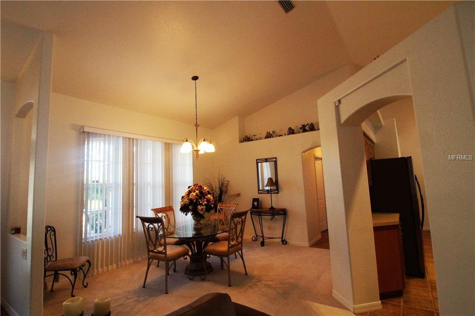
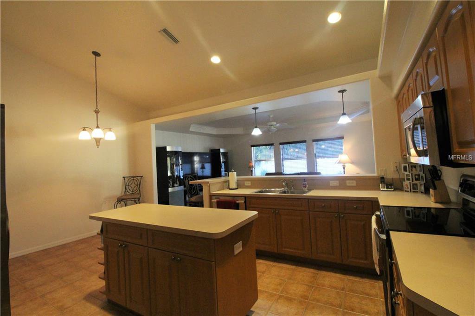
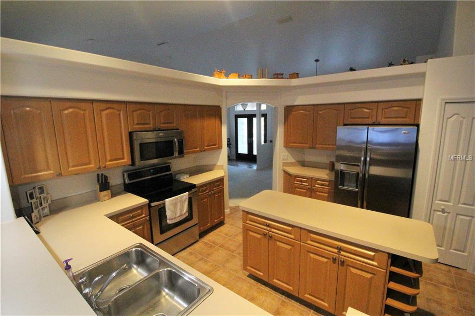
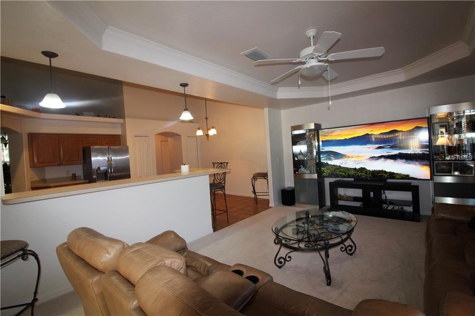
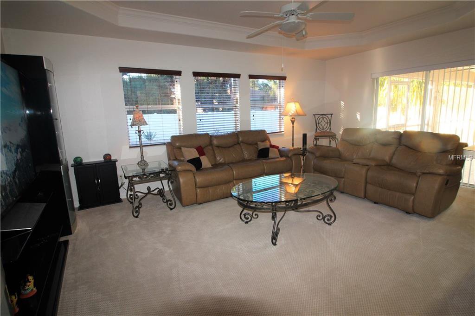

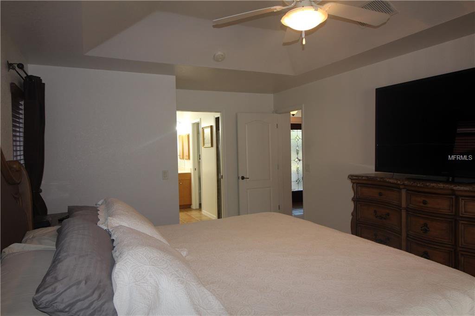
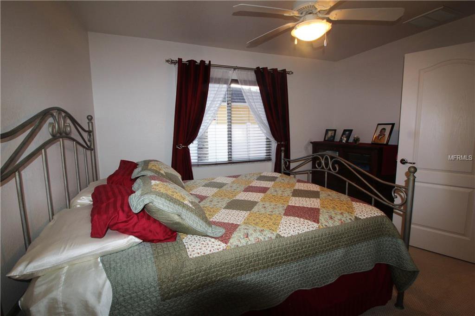
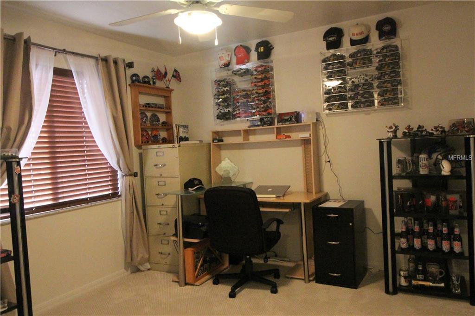
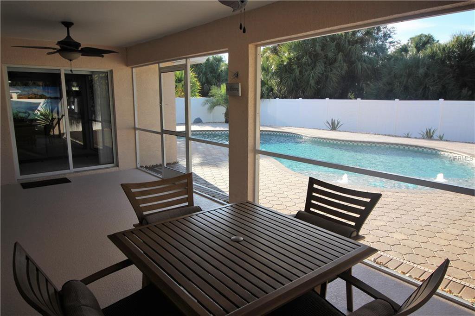
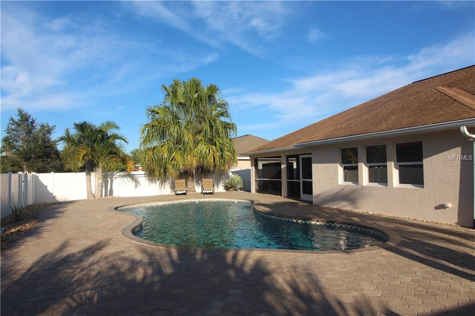

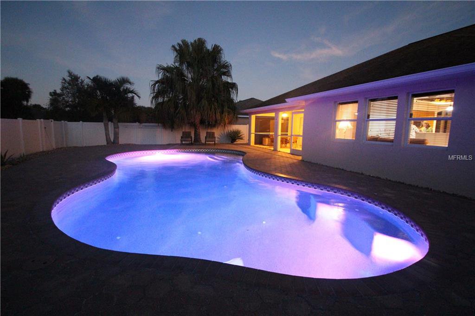
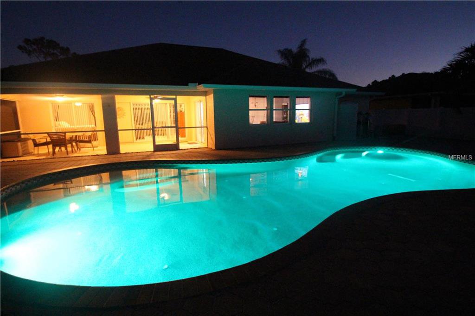
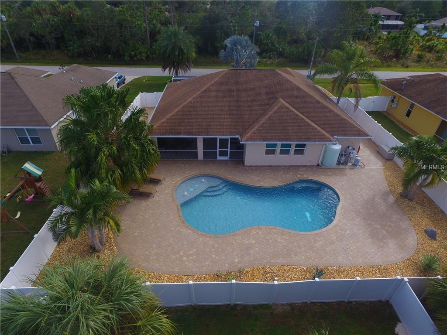
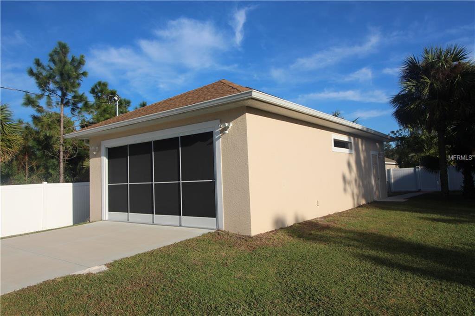
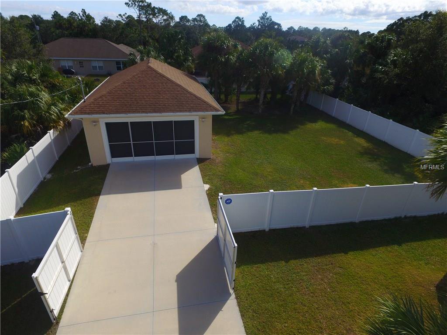
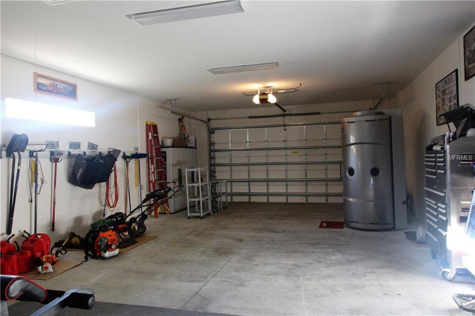
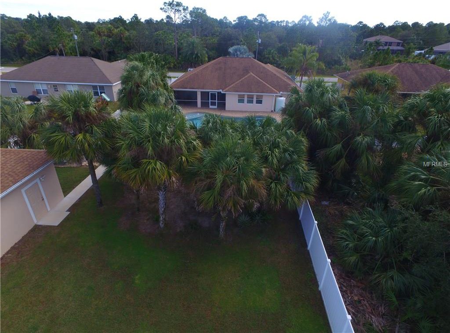
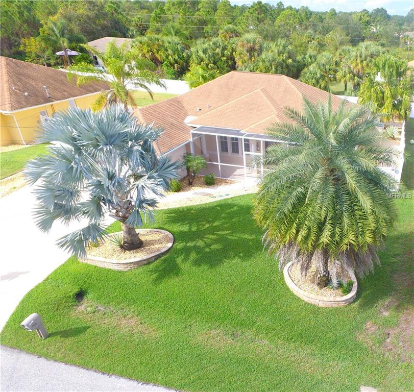
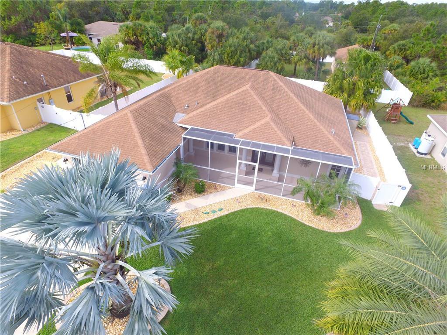
/t.realgeeks.media/thumbnail/iffTwL6VZWsbByS2wIJhS3IhCQg=/fit-in/300x0/u.realgeeks.media/livebythegulf/web_pages/l2l-banner_800x134.jpg)