10183 Charlemont Avenue, Englewood, FL 34224
- $185,000
- 3
- BD
- 2
- BA
- 1,789
- SqFt
- Sold Price
- $185,000
- List Price
- $185,000
- Status
- Sold
- Closing Date
- Mar 27, 2018
- MLS#
- D5921784
- Property Style
- Single Family
- Year Built
- 1988
- Bedrooms
- 3
- Bathrooms
- 2
- Living Area
- 1,789
- Lot Size
- 10,000
- Acres
- 0.23
- Total Acreage
- 0 to less than 1/4
- Legal Subdivision Name
- Port Charlotte Sec 062
- Community Name
- Port Charlotte
- MLS Area Major
- Englewood
Property Description
Move in Ready! Spacious Open Floor Plan. Living Room/Great Room with Vaulted Ceiling or Living Room with a Dining Room if Desired. Dinette or Dining Room off the Kitchen with Large Triple Sliding Doors to the Mature Landscaped Back Yard. Open Kitchen has a 13 ft. Breakfast Bar, Inlaid Granite Counter Top, New Stainless Steel Appliances, Closet Pantry and New Tile Floors. This Wonderful Home Features a New Roof, (2016) New Water Heater (2017) Newer AC Approximately 3 Years Old, New Stainless Steel Appliances, New Ceramic Tile in the Living Area and Freshly Painted inside and out! Large Master Bedroom with New Carpet, Walk in Closet and Nice Bath with Dual Sinks and Shower. Bedroom #2 has Vinyl flooring and Bedroom #3 has New Carpet and Sliding Doors to the Back Yard. A Nice Feature is the Enclosed Lanai that can be used as a Florida Room if Desired. There is also a Large Attached Two Car Garage and a 10 x 16 Workshop with Electric in the Back Yard with Plenty of Room for a Pool. Mature Landscaping with a Courtyard Feature in Front and a Completely Fenced Low Maintenance Back Yard. Don't Miss Out on This One! Approximately 15 Minutes to Englewood Beach. Enjoy Entertainment and Shopping on Dearborn St. If you like to Fish, Boat or Play Golf this is the Place to be. Now is a good time to make your home in Paradise!
Additional Information
- Taxes
- $3067
- Minimum Lease
- No Minimum
- Community Features
- No Deed Restriction
- Zoning
- RSF3.5
- Interior Layout
- Cathedral Ceiling(s), Ceiling Fans(s), Eat-in Kitchen, Master Bedroom Main Floor, Open Floorplan, Solid Surface Counters, Split Bedroom, Vaulted Ceiling(s), Walk-In Closet(s), Window Treatments
- Interior Features
- Cathedral Ceiling(s), Ceiling Fans(s), Eat-in Kitchen, Master Bedroom Main Floor, Open Floorplan, Solid Surface Counters, Split Bedroom, Vaulted Ceiling(s), Walk-In Closet(s), Window Treatments
- Floor
- Carpet, Ceramic Tile, Vinyl
- Appliances
- Dishwasher, Disposal, Dryer, Electric Water Heater, Microwave, Range, Refrigerator, Washer
- Utilities
- Cable Available, Electricity Connected
- Heating
- Electric
- Air Conditioning
- Central Air
- Exterior Construction
- Block, Stucco
- Exterior Features
- Lighting, Rain Gutters, Sliding Doors
- Roof
- Shingle
- Foundation
- Slab
- Pool
- No Pool
- Garage Carport
- 2 Car Garage
- Garage Spaces
- 2
- Garage Features
- Garage Door Opener
- Fences
- Fenced
- Pets
- Allowed
- Flood Zone Code
- X
- Parcel ID
- 412002127001
- Legal Description
- PCH 062 3584 0013 PORT CHARLOTTE SEC62 BLK3584 LT 13 506/398 830/670 855/57 925/1084 925/1085 CT4062/1718 4088/1237
Mortgage Calculator
Listing courtesy of Re/Max Alliance Group. Selling Office: EXIT KING REALTY.
StellarMLS is the source of this information via Internet Data Exchange Program. All listing information is deemed reliable but not guaranteed and should be independently verified through personal inspection by appropriate professionals. Listings displayed on this website may be subject to prior sale or removal from sale. Availability of any listing should always be independently verified. Listing information is provided for consumer personal, non-commercial use, solely to identify potential properties for potential purchase. All other use is strictly prohibited and may violate relevant federal and state law. Data last updated on
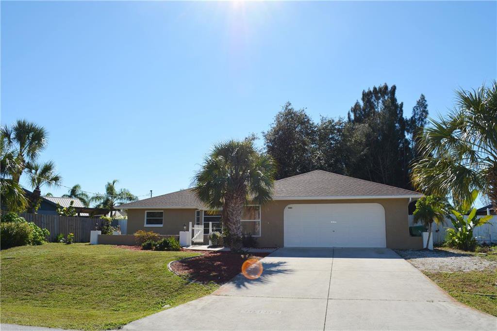
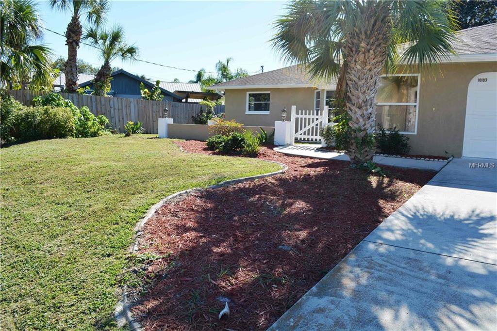
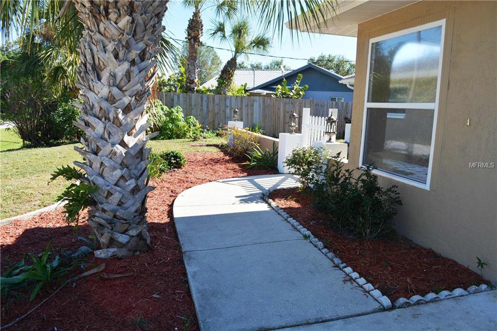

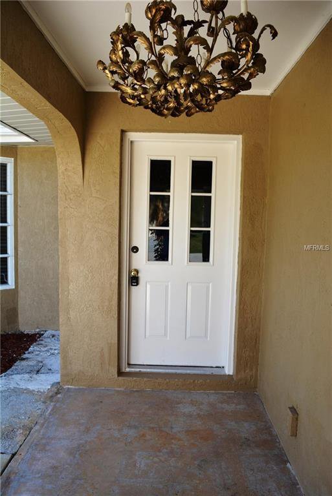
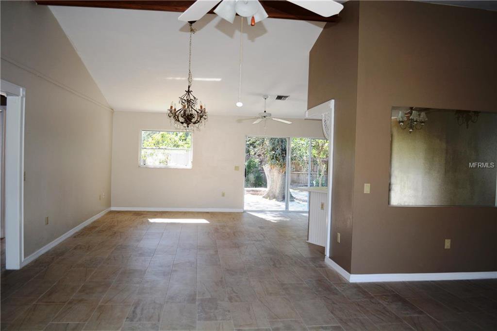
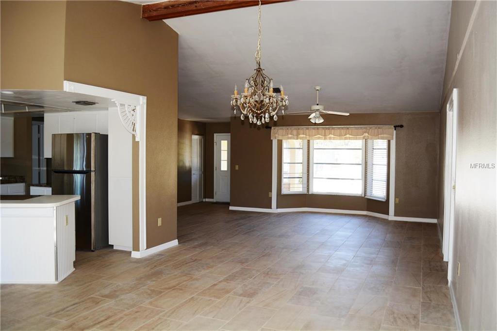
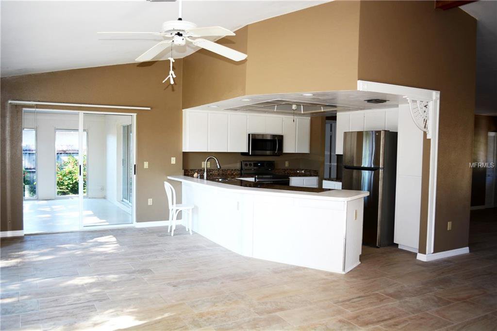
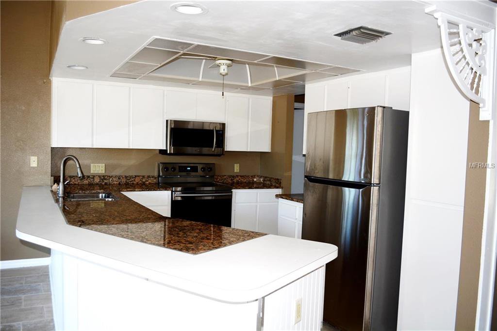
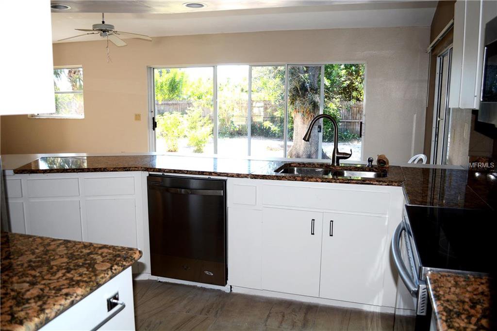
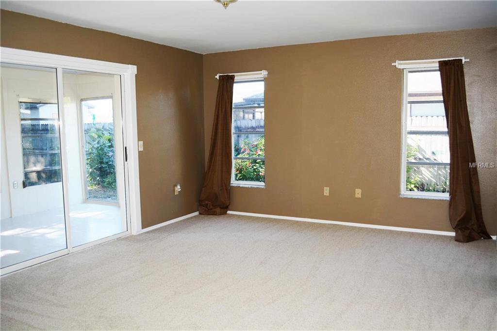

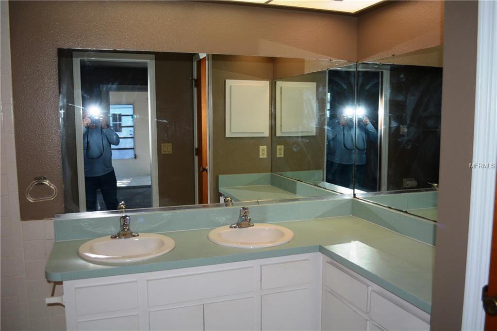
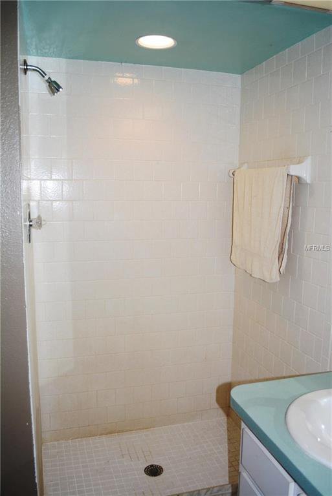
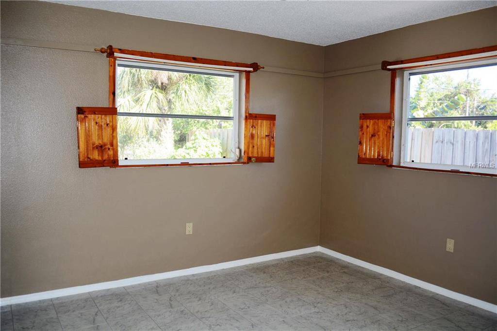
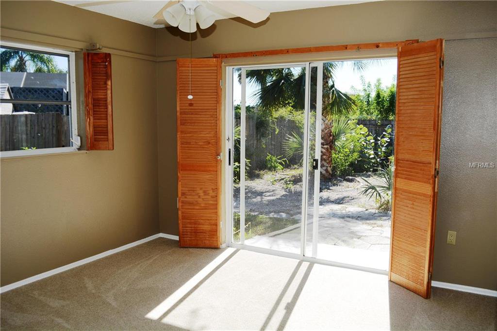
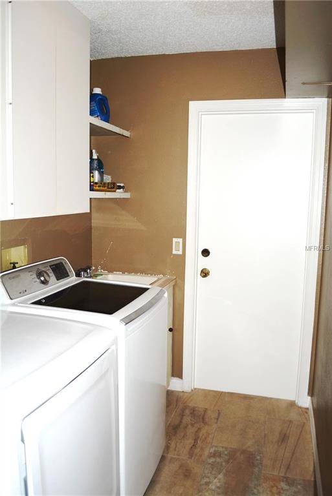
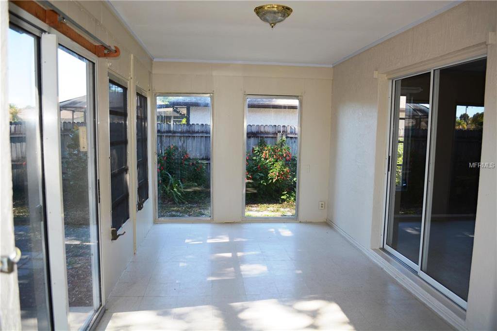
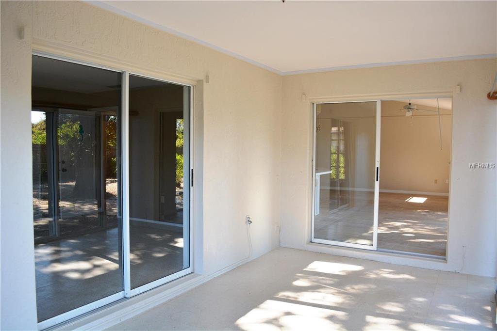
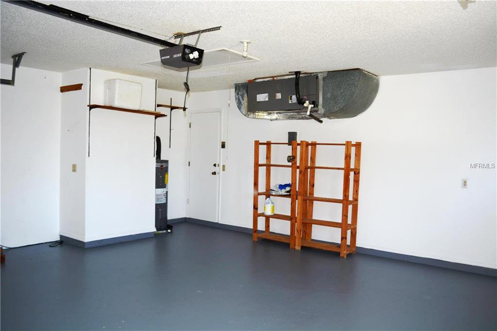
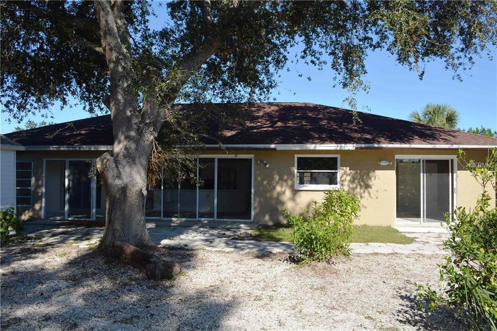
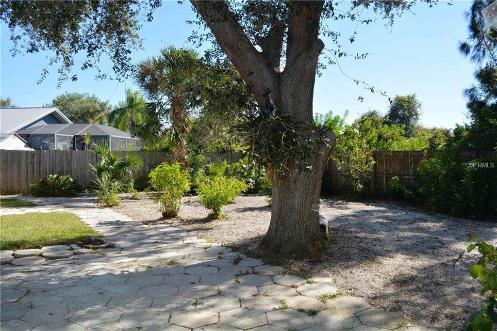

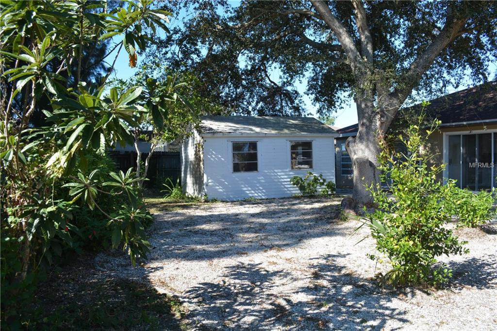

/t.realgeeks.media/thumbnail/iffTwL6VZWsbByS2wIJhS3IhCQg=/fit-in/300x0/u.realgeeks.media/livebythegulf/web_pages/l2l-banner_800x134.jpg)