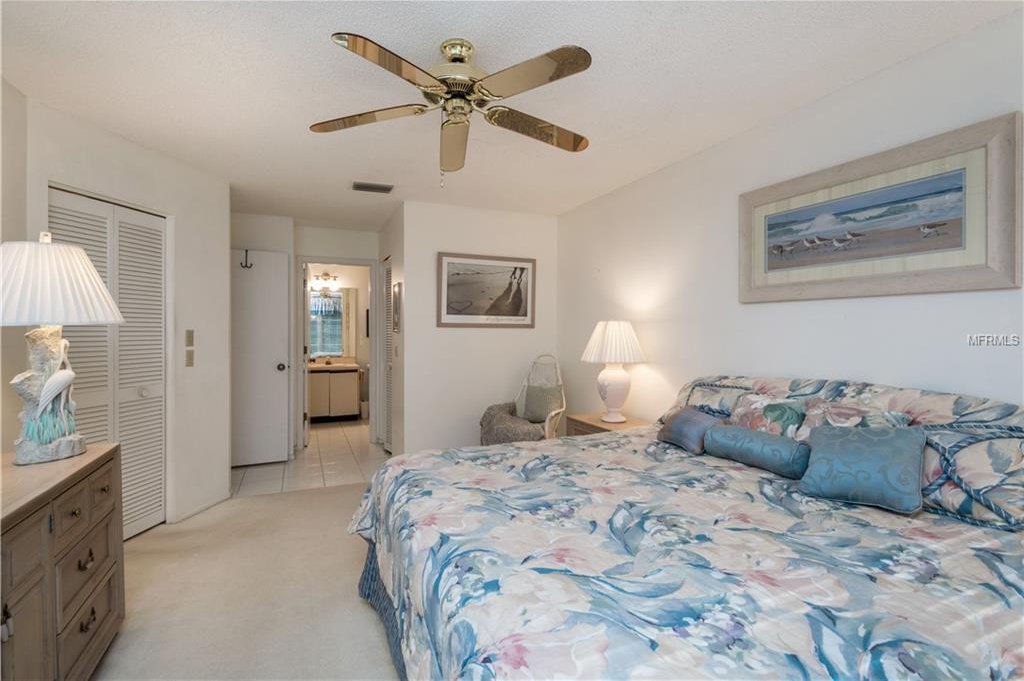501 Foxwood Boulevard Unit 501, Englewood, FL 34223
- $170,000
- 2
- BD
- 2
- BA
- 1,417
- SqFt
- Sold Price
- $170,000
- List Price
- $175,000
- Status
- Sold
- Closing Date
- May 03, 2018
- MLS#
- D5921583
- Property Style
- Condo
- Year Built
- 1984
- Bedrooms
- 2
- Bathrooms
- 2
- Living Area
- 1,417
- Lot Size
- 4,067
- Acres
- 0.09
- Building Name
- 501
- Legal Subdivision Name
- Foxwood
- Community Name
- Foxwood
- MLS Area Major
- Englewood
Property Description
COME LOOK WITH A NEW PRICE REDUCTION!!! Are you looking for a quiet, clean community that is conveniently located to stores, downtown Dearborn, the beaches, bay, boating and swimming? Foxwood Community is a 55+ community with many amenities to enjoy; pool, tennis courts, recreation room, clubhouse... Condo Fees include Basic Cable TV, Landscaping, Trash pickup, Roof, Painting the outside of the building, and amenities. This end unit is 2 bedrooms, 2 baths and a 2 car garage. The roof was replaced 2016 ~ The outside of the building was painted 2016 ~ A new awning on the back patio was installed 2017 ~ Hot Water Heater 2014 ~ A/C 2005. If you want to purchase this for part time use, its good to know that it has a humidistat. This home comes fully furnished. You'll be pleased when you walk into this clean bright home, which has alot of natural lighting. You can sit on your back patio and enjoy the greenbelt view behind you. So much to enjoy in this home that is waiting for you!
Additional Information
- Taxes
- $1960
- Minimum Lease
- 3 Months
- Hoa Fee
- $819
- HOA Payment Schedule
- Quarterly
- Maintenance Includes
- Cable TV, Pool, Maintenance Structure, Maintenance Grounds, Trash
- Location
- Greenbelt, Sidewalk, Paved
- Community Features
- Deed Restrictions, Gated, No Truck/RV/Motorcycle Parking, Pool, Gated Community, Security
- Property Description
- One Story, Attached
- Zoning
- RSF3
- Interior Layout
- Attic, Cathedral Ceiling(s), Ceiling Fans(s), Central Vaccum, Dry Bar, Eat-in Kitchen, Living Room/Dining Room Combo, Split Bedroom, Vaulted Ceiling(s), Walk-In Closet(s), Window Treatments
- Interior Features
- Attic, Cathedral Ceiling(s), Ceiling Fans(s), Central Vaccum, Dry Bar, Eat-in Kitchen, Living Room/Dining Room Combo, Split Bedroom, Vaulted Ceiling(s), Walk-In Closet(s), Window Treatments
- Floor
- Carpet, Ceramic Tile
- Appliances
- Dishwasher, Dryer, Electric Water Heater, ENERGY STAR Qualified Dishwasher, ENERGY STAR Qualified Refrigerator, ENERGY STAR Qualified Washer, Microwave Hood, Range, Refrigerator, Washer
- Utilities
- Electricity Connected, Street Lights
- Heating
- Central, Electric
- Air Conditioning
- Central Air
- Exterior Construction
- Block, Stucco
- Exterior Features
- Hurricane Shutters, Lighting
- Roof
- Shingle
- Foundation
- Slab
- Pool
- Community
- Pool Type
- Gunite, In Ground
- Garage Carport
- 2 Car Garage
- Garage Spaces
- 2
- Garage Features
- In Garage
- Housing for Older Persons
- Yes
- Pets
- Allowed
- Max Pet Weight
- 30
- Pet Size
- Small (16-35 Lbs.)
- Flood Zone Code
- X500
- Parcel ID
- 0851031001
- Legal Description
- UNIT 1 FOXWOOD
Mortgage Calculator
Listing courtesy of Keller Williams Realty Gold. Selling Office: HORIZON REALTY INTERNATIONAL.
StellarMLS is the source of this information via Internet Data Exchange Program. All listing information is deemed reliable but not guaranteed and should be independently verified through personal inspection by appropriate professionals. Listings displayed on this website may be subject to prior sale or removal from sale. Availability of any listing should always be independently verified. Listing information is provided for consumer personal, non-commercial use, solely to identify potential properties for potential purchase. All other use is strictly prohibited and may violate relevant federal and state law. Data last updated on

























/t.realgeeks.media/thumbnail/iffTwL6VZWsbByS2wIJhS3IhCQg=/fit-in/300x0/u.realgeeks.media/livebythegulf/web_pages/l2l-banner_800x134.jpg)