5348 Royal Poinciana Way, North Port, FL 34291
- $2,500
- 5
- BD
- 4
- BA
- 3,683
- SqFt
- Sold Price
- $2,500
- List Price
- $449,000
- Status
- Leased
- Closing Date
- Aug 07, 2018
- MLS#
- D5921551
- Property Style
- Single Family
- Year Built
- 2006
- Bedrooms
- 5
- Bathrooms
- 4
- Living Area
- 3,683
- Lot Size
- 11,943
- Acres
- 0.27
- Total Acreage
- Up to 10, 889 Sq. Ft.
- Legal Subdivision Name
- Heron Creek
- Community Name
- Heon Creek
- MLS Area Major
- North Port
Property Description
Your are sure to be WOWed when you enter this magnificent home in the desirable gated community of Heron Creek. This home features 5 bedrooms and 4 full baths. So if you need space, this home is for you. Upstairs is a private area that features bedroom, large sitting area and a full bathroom. Downstairs bedrooms are separate and afford lots of privacy for each. Additional spaces included media/game room downstairs and a den/office. The family room looks out onto the large lanai pool area and wooded view. Be sure to put this one on your list of must sees. LARGE PRICE REDUCTION. OWNER MOTIVATED TO SELL. HERON CREEK GOLF & COUNTRY CLUB is a maintenance free community Amenities include 27-hole championship golf, state of the art fitness center, lighted Har-Tru tennis courts, community pool/spa. Elegant, 2-level, 21,000 sq.ft. clubhouse features casual & fine dining, private meeting/game rooms, pro shop and locker rooms. This community will not disappoint.
Additional Information
- Taxes
- $6164
- Minimum Lease
- No Minimum
- HOA Fee
- $972
- HOA Payment Schedule
- Quarterly
- Maintenance Includes
- Pool, Recreational Facilities
- Community Features
- Deed Restrictions, Fitness Center, Gated, Golf, Irrigation-Reclaimed Water, No Truck/RV/Motorcycle Parking, Tennis Courts, Golf Community, Gated Community, Security
- Property Description
- Two Story
- Zoning
- PCDN
- Interior Layout
- Cathedral Ceiling(s), Ceiling Fans(s), Crown Molding, Stone Counters, Tray Ceiling(s), Vaulted Ceiling(s), Walk-In Closet(s)
- Interior Features
- Cathedral Ceiling(s), Ceiling Fans(s), Crown Molding, Stone Counters, Tray Ceiling(s), Vaulted Ceiling(s), Walk-In Closet(s)
- Floor
- Carpet, Ceramic Tile
- Appliances
- Built-In Oven, Dishwasher, Disposal, Double Oven, Dryer, Electric Water Heater, Microwave Hood, Refrigerator, Washer
- Utilities
- Cable Connected, Electricity Connected, Public
- Heating
- Central, Electric
- Air Conditioning
- Central Air
- Exterior Construction
- Block, Stucco
- Exterior Features
- Irrigation System, Rain Gutters, Sliding Doors
- Roof
- Tile
- Foundation
- Slab
- Pool
- Private
- Pool Type
- Child Safety Fence, Gunite, In Ground
- Garage Carport
- 3 Car Garage
- Garage Spaces
- 3
- Garage Features
- Garage Door Opener, Golf Cart Parking
- Pets
- Allowed
- Flood Zone Code
- AE
- Parcel ID
- 0977060841
- Legal Description
- LOT 841, HERON CREEK UNIT 11
Mortgage Calculator
Listing courtesy of Hank Brill Properties LLC. Selling Office: HANK BRILL PROPERTIES LLC.
StellarMLS is the source of this information via Internet Data Exchange Program. All listing information is deemed reliable but not guaranteed and should be independently verified through personal inspection by appropriate professionals. Listings displayed on this website may be subject to prior sale or removal from sale. Availability of any listing should always be independently verified. Listing information is provided for consumer personal, non-commercial use, solely to identify potential properties for potential purchase. All other use is strictly prohibited and may violate relevant federal and state law. Data last updated on
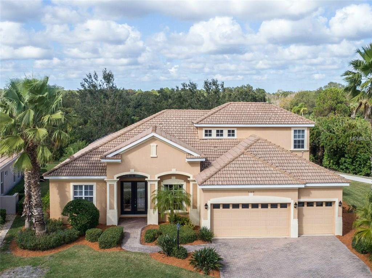
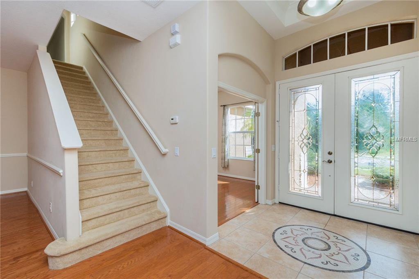
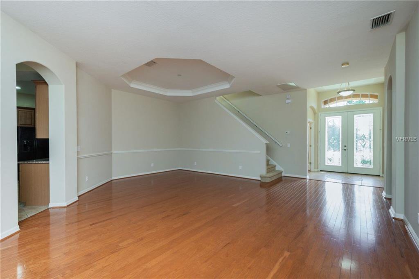
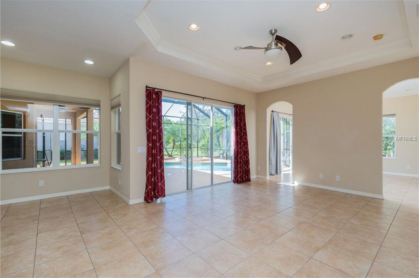
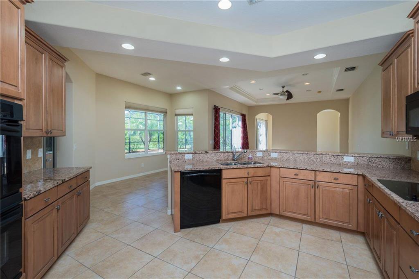

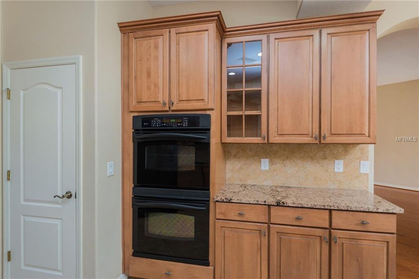
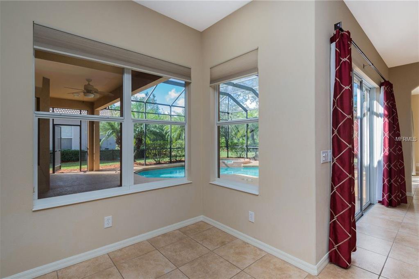
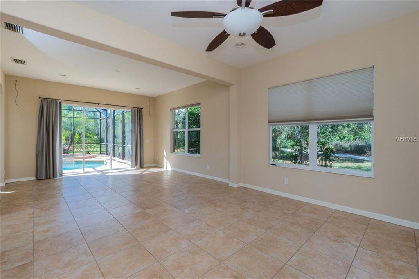
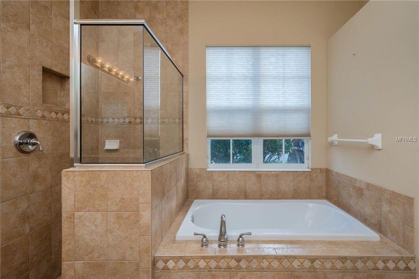
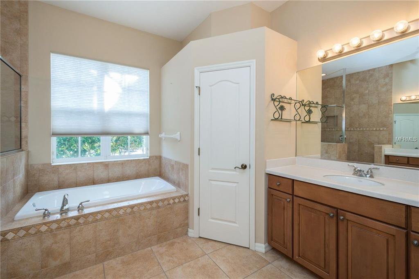
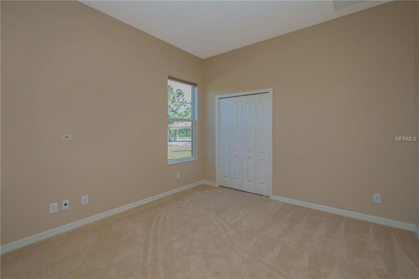
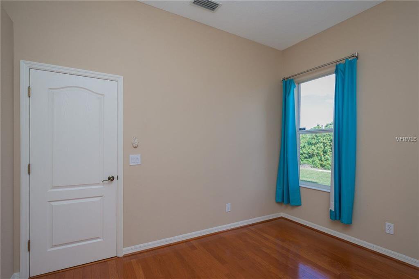
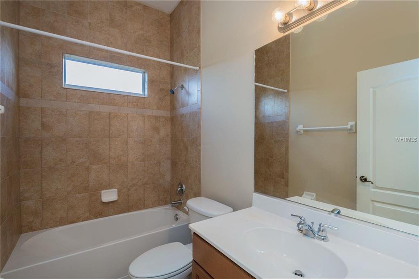
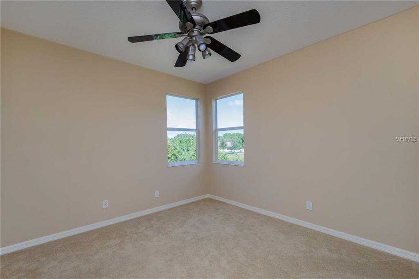
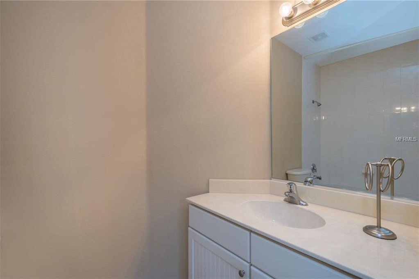
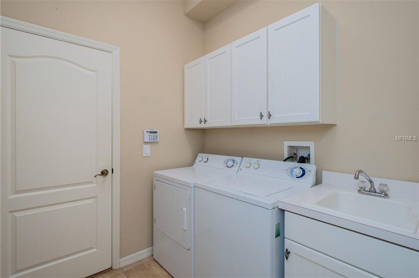
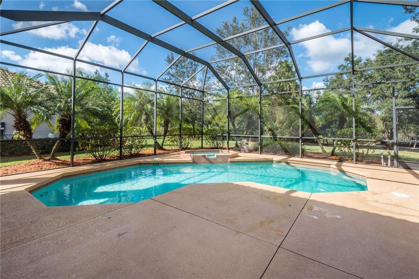
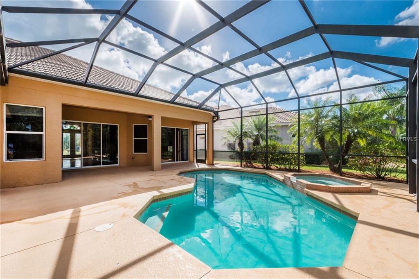
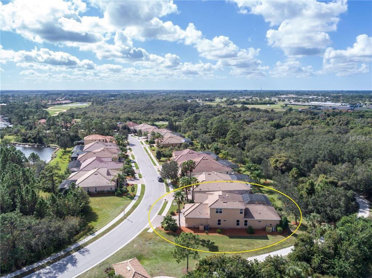
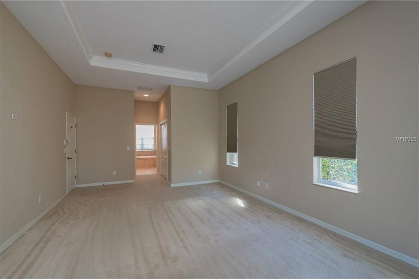
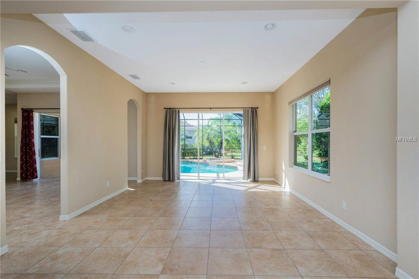
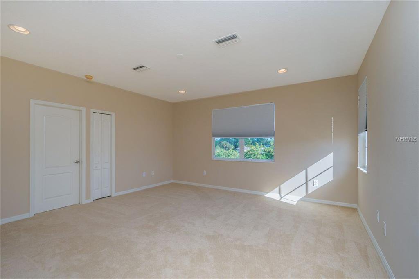
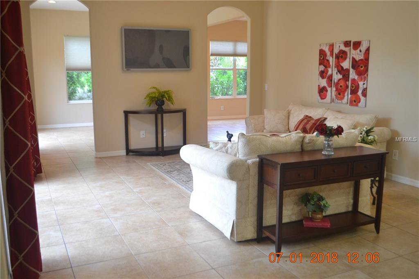
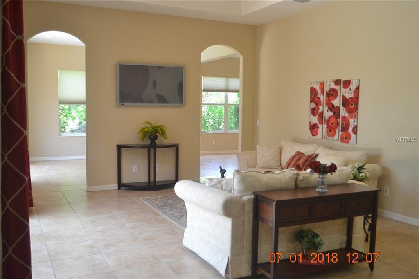
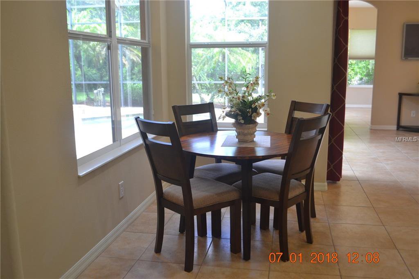
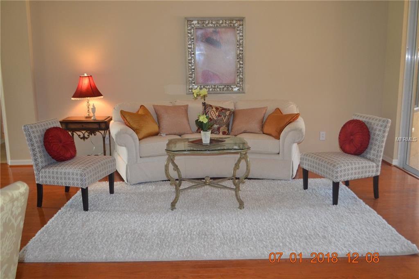
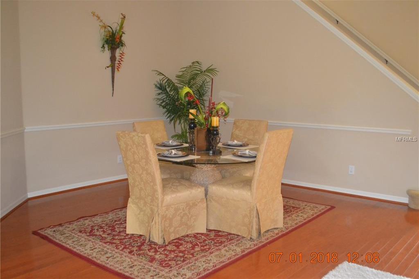

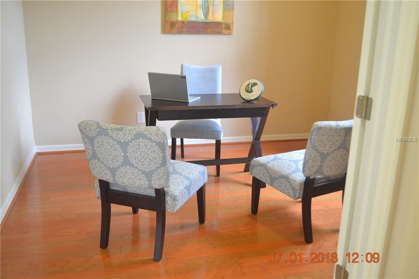

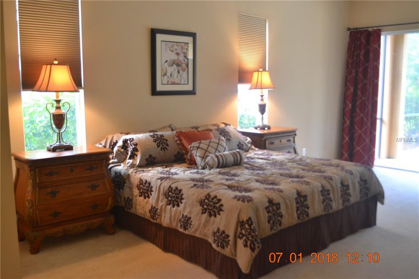


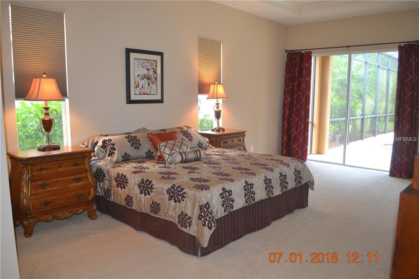
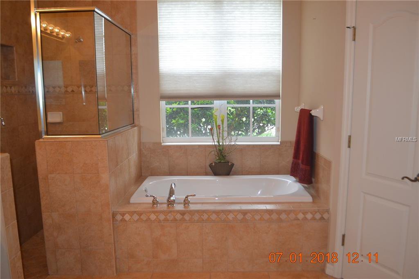

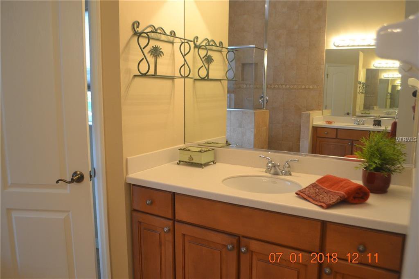
/t.realgeeks.media/thumbnail/iffTwL6VZWsbByS2wIJhS3IhCQg=/fit-in/300x0/u.realgeeks.media/livebythegulf/web_pages/l2l-banner_800x134.jpg)