10370 Kingsville Drive, Port Charlotte, FL 33981
- $370,000
- 3
- BD
- 2
- BA
- 1,613
- SqFt
- Sold Price
- $370,000
- List Price
- $399,900
- Status
- Sold
- Closing Date
- Feb 23, 2018
- MLS#
- D5921520
- Property Style
- Single Family
- Architectural Style
- Florida
- Year Built
- 2017
- Bedrooms
- 3
- Bathrooms
- 2
- Living Area
- 1,613
- Lot Size
- 11,875
- Acres
- 0.27
- Total Acreage
- 1/4 Acre to 21779 Sq. Ft.
- Legal Subdivision Name
- Port Charlotte Sec 87
- Community Name
- South Gulf Cove
- MLS Area Major
- Port Charlotte
Property Description
2017 BUILT HOME / SAILBOAT WATER / FULLY FURNISHED with all the ACCESSORIES!!! **CHECK OUT the 3-D WALK THROUGH VIDEO by clicking on the 'TOUR 1' button at the top left of this MLS listing*** This MAJESTIC home, being offered TURNKEY, was just completed in May, 2017. Everything is INCLUDED! From the moment you set your eyes on this new home, you will be forever impressed. This custom designed floor plan offers you a great room plan you desire. Once you step inside the IMPACT GLASS front door, your eyes will gaze across the UPGRADED STONE countertop of the HUGE KITCHEN ISLAND, out over the SPECTACULAR POOL area and down the SAILBOAT CANAL. This view is endless!! IMPACT GLASS windows and doors, TILE THROUGHOUT, coffer/tray ceilings and a HEATED SALTWATER POOL all await your visit. This home is unique because of the rear view looking down the canal at the MORNING SUNRISE and the front view looking down the canal at the EVENING SUNSETS!!! You won't find this setting anywhere else!!! The master ensuite offers up full tile flooring, dual vanity sinks set on 8' of UPGRADED STONE vanity top and his and her walk-in closets, ALL HIGHLIGHTED by the SPECTACULAR VIEW! This split floor plan offers guest bedrooms with fully tiled designer WOOD-PLANK TILE FLOORING and a guest bathroom you dream about! The custom kitchen island in an EYE-STOPPER! THIS +8' LONG ISLAND with A CUSTOM STONE TOP has been designed with back-to-back cabinetry for a ton of storage. The quality work and designing in this home is evident!
Additional Information
- Taxes
- $668
- Minimum Lease
- No Minimum
- Location
- Oversized Lot, Paved
- Community Features
- Deed Restrictions
- Property Description
- One Story
- Zoning
- RSF3.5
- Interior Layout
- Ceiling Fans(s), Crown Molding, Split Bedroom, Stone Counters, Walk-In Closet(s), Window Treatments
- Interior Features
- Ceiling Fans(s), Crown Molding, Split Bedroom, Stone Counters, Walk-In Closet(s), Window Treatments
- Floor
- Ceramic Tile, Tile
- Appliances
- Dishwasher, Dryer, Electric Water Heater, Microwave Hood, Range, Refrigerator, Washer
- Utilities
- Public
- Heating
- Central, Electric
- Air Conditioning
- Central Air
- Exterior Construction
- Block, Stucco
- Exterior Features
- Irrigation System, Sliding Doors
- Roof
- Shingle
- Foundation
- Slab
- Pool
- Private
- Pool Type
- Gunite, Heated, Other, Salt Water
- Garage Carport
- 2 Car Garage
- Garage Spaces
- 2
- Garage Features
- Garage Door Opener
- Garage Dimensions
- 21x22
- Water Extras
- Bridges - No Fixed Bridges, Sailboat Water
- Water View
- Canal
- Water Access
- Canal - Saltwater
- Water Frontage
- Canal - Saltwater
- Pets
- Allowed
- Flood Zone Code
- AE
- Parcel ID
- 412128331001
- Legal Description
- PCH 087 4645 0001 PORT CHARLOTTE SEC87 BLK4645 LT 1 557/2157 2065/651 4090/2166
Mortgage Calculator
Listing courtesy of Paradise Exclusive Inc. Selling Office: PARADISE EXCLUSIVE INC.
StellarMLS is the source of this information via Internet Data Exchange Program. All listing information is deemed reliable but not guaranteed and should be independently verified through personal inspection by appropriate professionals. Listings displayed on this website may be subject to prior sale or removal from sale. Availability of any listing should always be independently verified. Listing information is provided for consumer personal, non-commercial use, solely to identify potential properties for potential purchase. All other use is strictly prohibited and may violate relevant federal and state law. Data last updated on
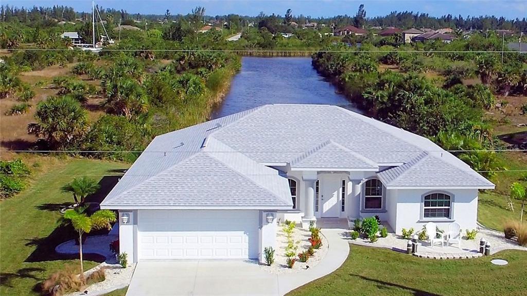

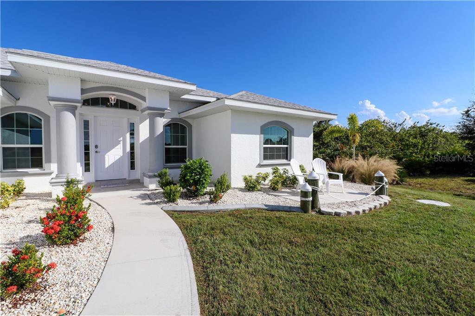
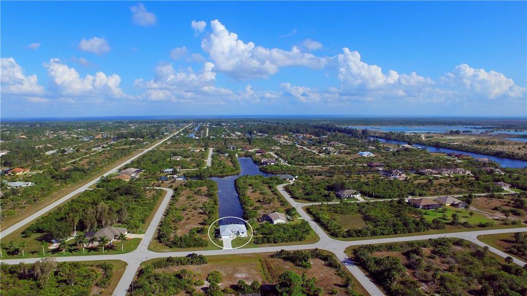
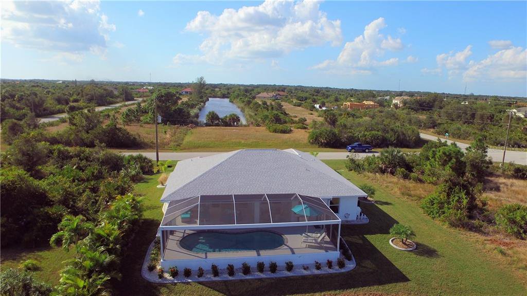
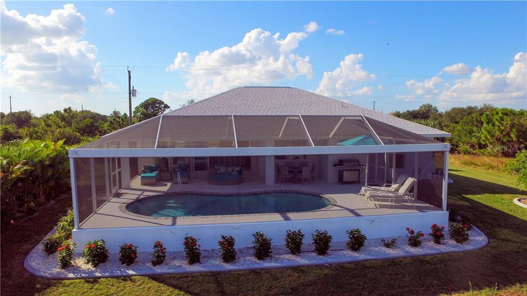
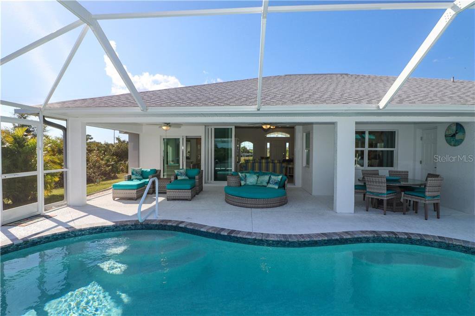
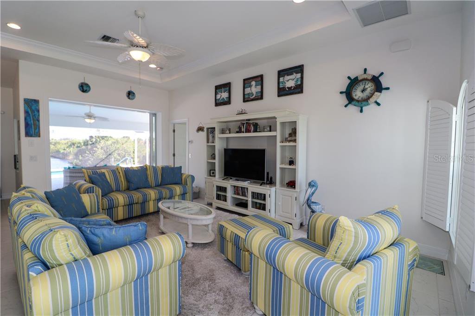
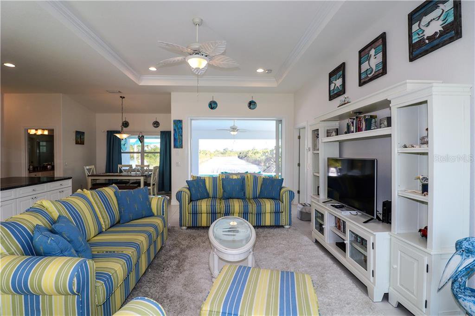
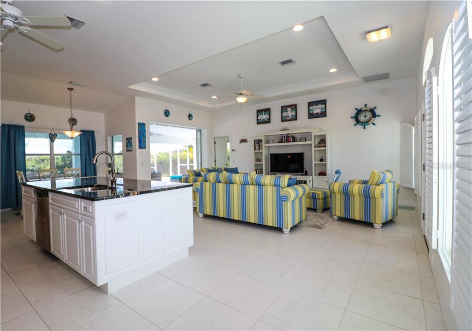
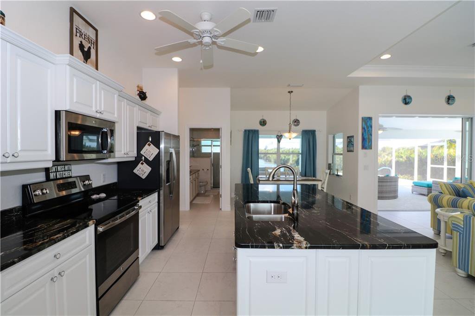
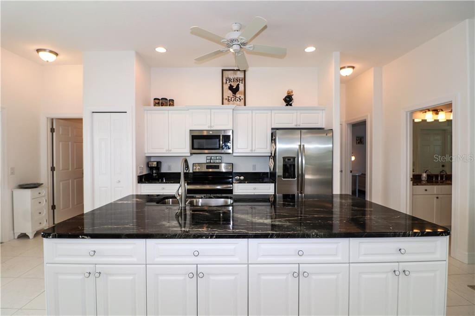
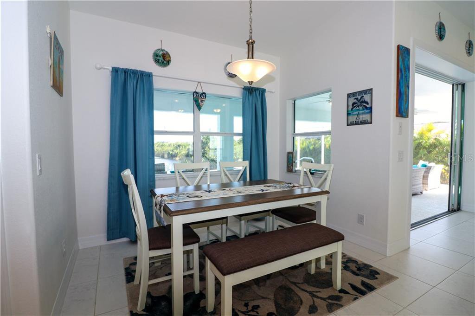
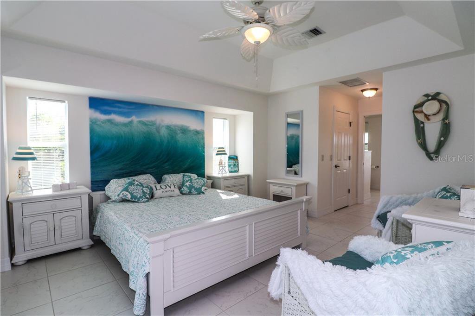
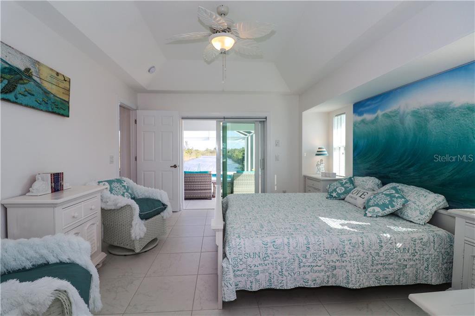
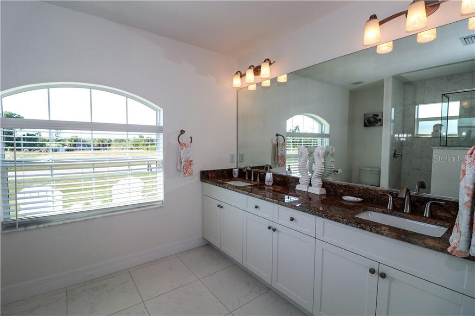
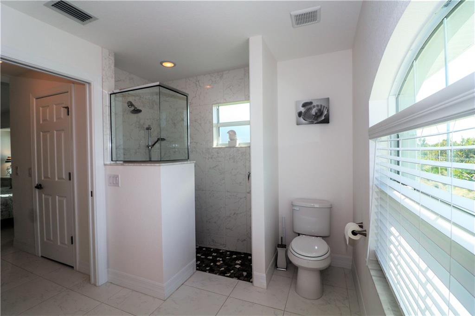
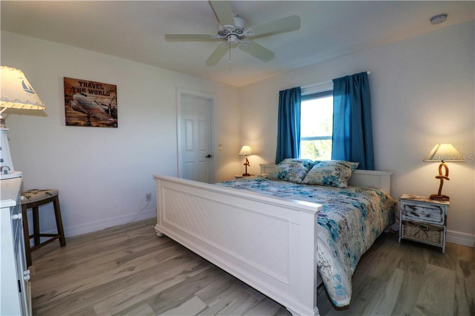
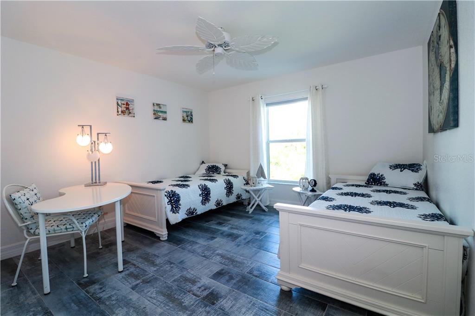
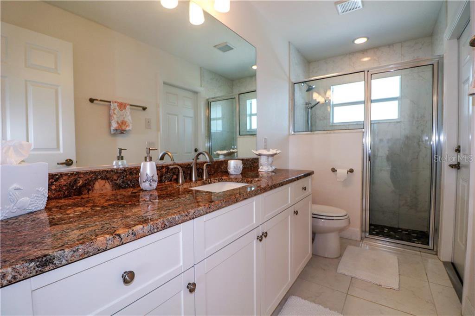
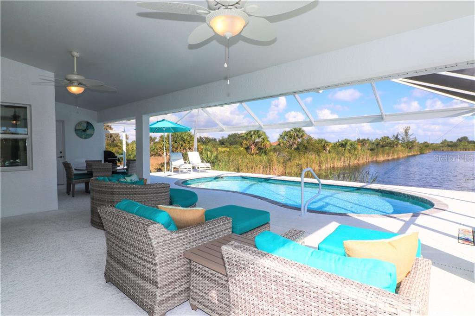
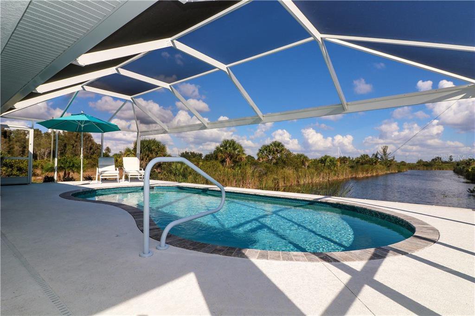
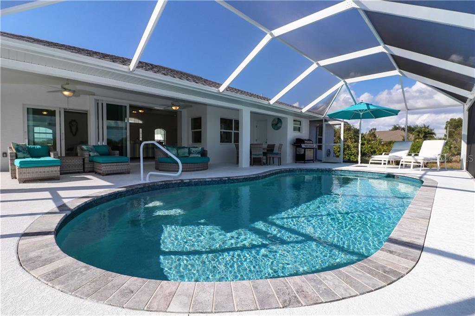
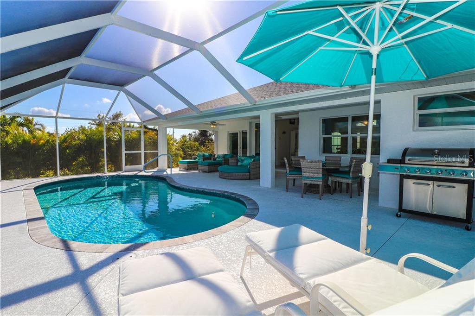
/t.realgeeks.media/thumbnail/iffTwL6VZWsbByS2wIJhS3IhCQg=/fit-in/300x0/u.realgeeks.media/livebythegulf/web_pages/l2l-banner_800x134.jpg)