16010 Gulf Shores Drive, Boca Grande, FL 33921
- $2,200,000
- 3
- BD
- 3.5
- BA
- 2,657
- SqFt
- Sold Price
- $2,200,000
- List Price
- $2,395,000
- Status
- Sold
- Closing Date
- Aug 07, 2018
- MLS#
- D5921144
- Property Style
- Single Family
- Architectural Style
- Custom
- New Construction
- Yes
- Year Built
- 2016
- Bedrooms
- 3
- Bathrooms
- 3.5
- Baths Half
- 1
- Living Area
- 2,657
- Lot Size
- 14,407
- Acres
- 0.33
- Total Acreage
- 1/4 Acre to 21779 Sq. Ft.
- Legal Subdivision Name
- Gulf Shores North 04
- Community Name
- Other-No Subdivision
- MLS Area Major
- Boca Grande (PO BOX)
Property Description
You could search the island from shore to shore, but nothing is available on the level of this luxury new construction property. Built to the highest standards by noted local builder, Yusk Construction, and designed by prominent Tampa architect, Steven Smith, this exquisite new construction home elevates the island living experience. Poised on a tranquil lake and offering deeded beach access, the property exudes quality and incorporates custom finishes throughout the vast open design. This coastal contemporary residence flows beautifully, encompassing 3 bedrooms, 3 ½ baths, an open great room with soaring ceilings, custom kitchen, numerous generous patios and an oversized two-car garage. Preparations are in place for an elevator to transport owners and guests with ease. Multiple covered porches allow island breezes to flow, while an inviting outdoor space offers room for a glamorous pool. This prime location on the peaceful and exclusive North Shore of Boca Grande places you within moments of the most secluded and beautiful beaches, a stunning lake, some of the best boating and fishing on the island, and a marina just moments away. This home has it all– on the island that has it all.
Additional Information
- Taxes
- $6271
- Minimum Lease
- No Minimum
- HOA Fee
- $200
- HOA Payment Schedule
- Annually
- Location
- Paved
- Community Features
- Deed Restrictions
- Property Description
- Two Story
- Zoning
- RSF3.5
- Interior Layout
- Ceiling Fans(s), Elevator, Other, Walk-In Closet(s)
- Interior Features
- Ceiling Fans(s), Elevator, Other, Walk-In Closet(s)
- Floor
- Ceramic Tile, Other
- Appliances
- Dishwasher, Other, Oven, Refrigerator
- Utilities
- Electricity Connected, Public
- Heating
- Central
- Air Conditioning
- Central Air
- Fireplace Description
- Living Room, Non Wood Burning
- Exterior Construction
- Other
- Exterior Features
- Balcony, French Doors, Rain Gutters
- Roof
- Metal
- Foundation
- Slab
- Pool
- No Pool
- Garage Carport
- 2 Car Garage
- Garage Spaces
- 2
- Garage Features
- Garage Door Opener
- Garage Dimensions
- 22x30
- Elementary School
- Vineland Elementary
- Middle School
- L.A. Ainger Middle
- High School
- Lemon Bay High
- Water View
- Lake
- Water Access
- Beach - Access Deeded
- Pets
- Allowed
- Flood Zone Code
- VE
- Parcel ID
- 422027429009
- Legal Description
- GSN 004 0000 0061 GULF SHORES NORTH #4 LT 61 860/107 1691/305 1789/1462 2744/2032 3038/1227 3115/514 3937/1890
Mortgage Calculator
Listing courtesy of SOTHEBY'S INTERNATIONAL REALTY. Selling Office: SOTHEBY'S INTERNATIONAL REALTY.
StellarMLS is the source of this information via Internet Data Exchange Program. All listing information is deemed reliable but not guaranteed and should be independently verified through personal inspection by appropriate professionals. Listings displayed on this website may be subject to prior sale or removal from sale. Availability of any listing should always be independently verified. Listing information is provided for consumer personal, non-commercial use, solely to identify potential properties for potential purchase. All other use is strictly prohibited and may violate relevant federal and state law. Data last updated on
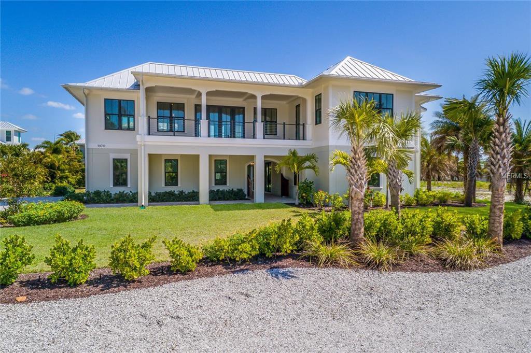
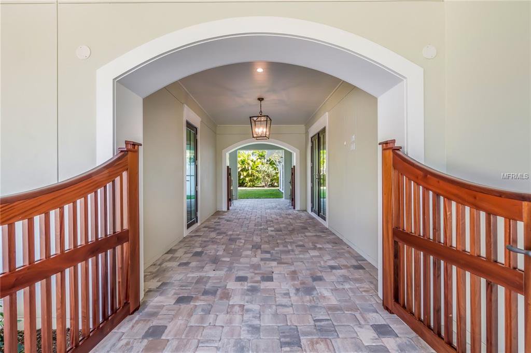
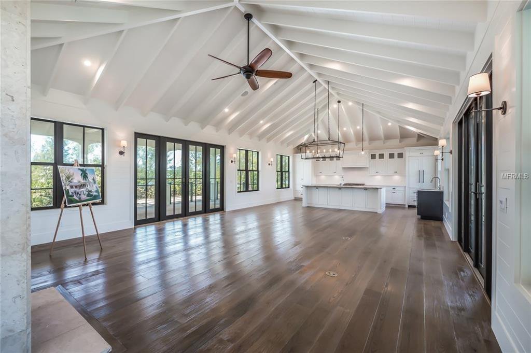
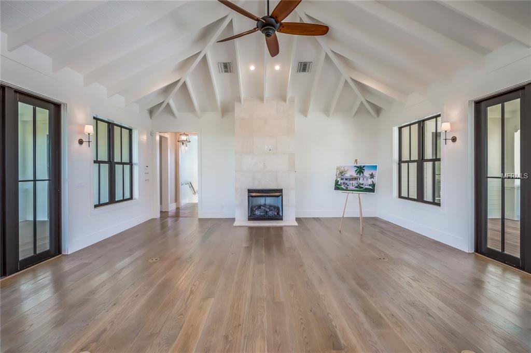
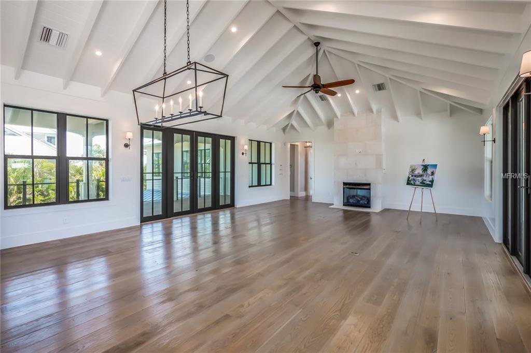
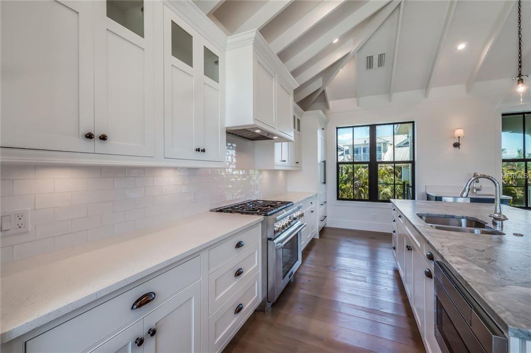
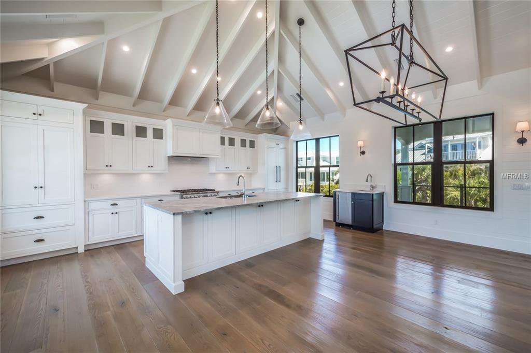
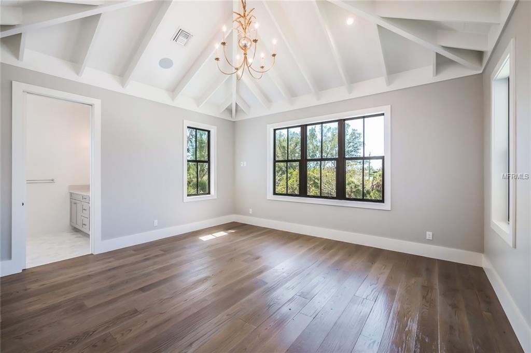
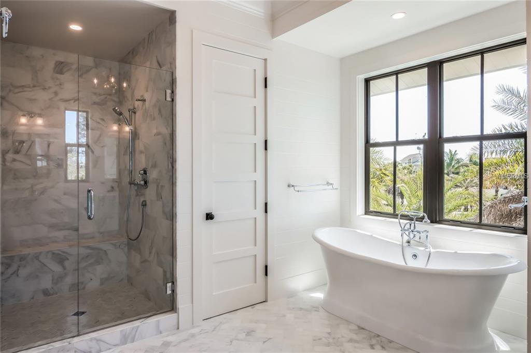
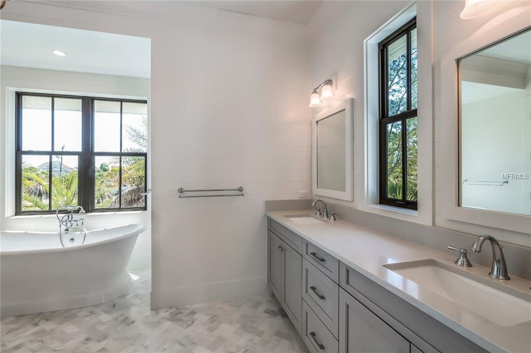
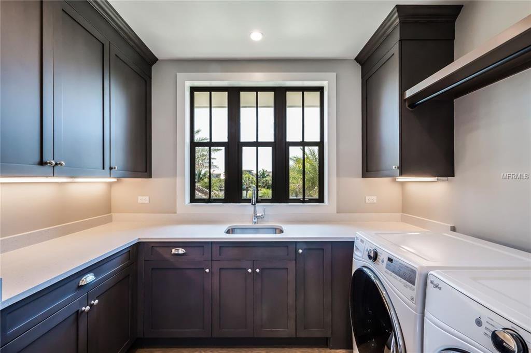
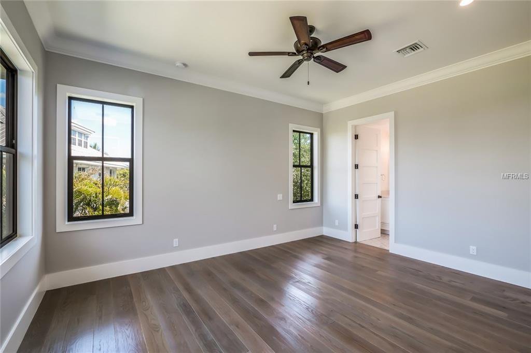
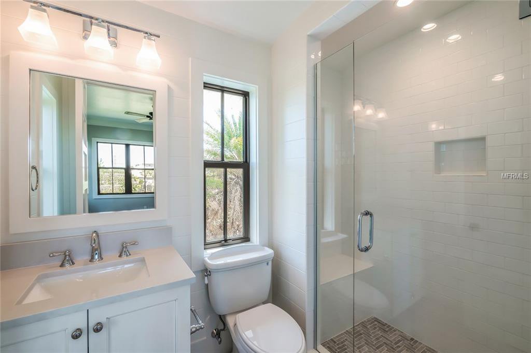

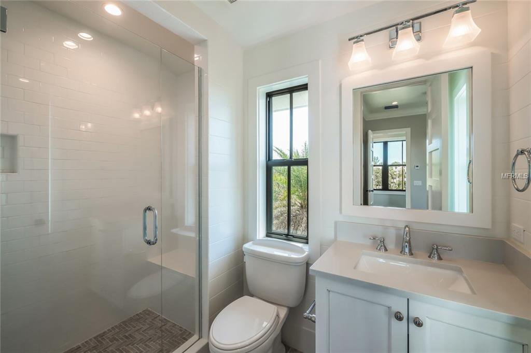
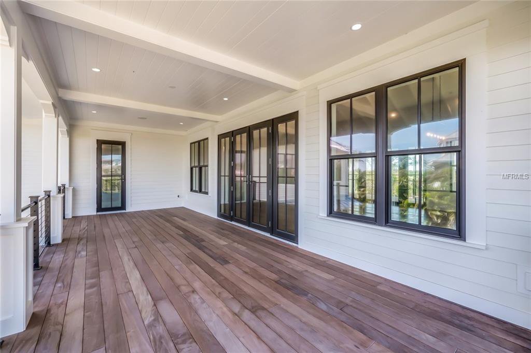

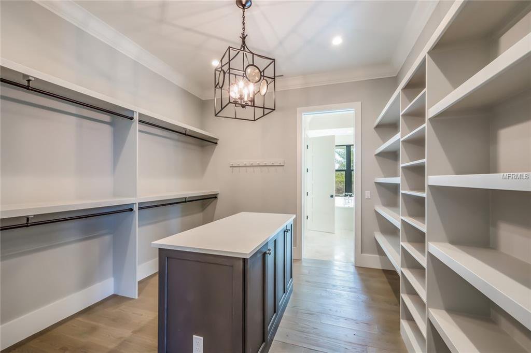
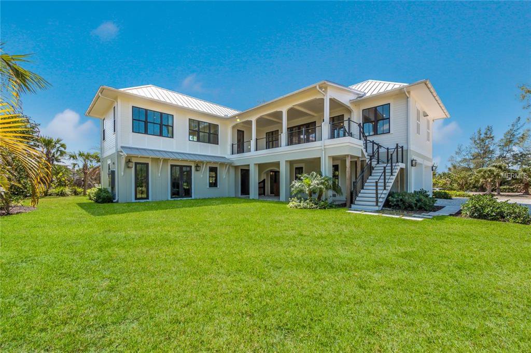
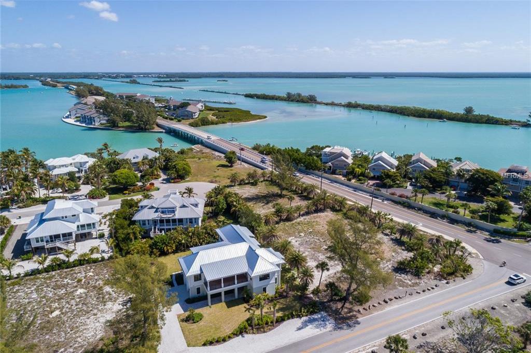
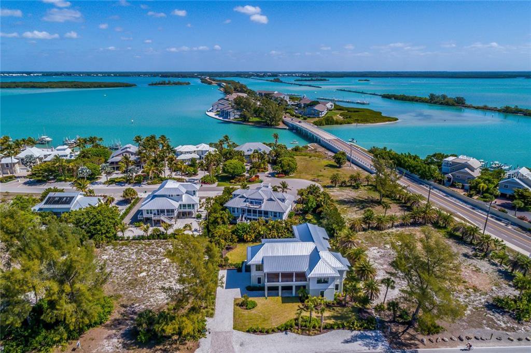
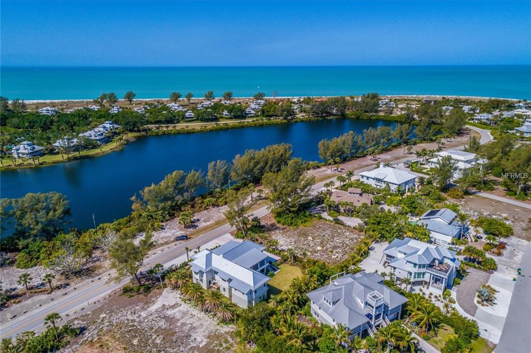
/t.realgeeks.media/thumbnail/iffTwL6VZWsbByS2wIJhS3IhCQg=/fit-in/300x0/u.realgeeks.media/livebythegulf/web_pages/l2l-banner_800x134.jpg)