4720 Club Dr Unit 102, Port Charlotte, FL 33953
- $245,000
- 2
- BD
- 2
- BA
- 1,654
- SqFt
- Sold Price
- $245,000
- List Price
- $249,500
- Status
- Sold
- Closing Date
- Jun 01, 2018
- MLS#
- D5920852
- Property Style
- Condo
- Architectural Style
- Florida
- Year Built
- 2009
- Bedrooms
- 2
- Bathrooms
- 2
- Living Area
- 1,654
- Total Acreage
- Non-Applicable
- Building Name
- 4720
- Legal Subdivision Name
- Riverwood
- Community Name
- Riverwood
- MLS Area Major
- Port Charlotte
Property Description
Soak up the views of the "Wild & Scenic Myakka River" from the tiled lanai of this 2 bed, 2 bath, & Den condo. Bright & Cheery with views through the 8 ft. sliders from the master bed, great room, dining, & kitchen. Kitchen features Light wood cabinets w/ contrasting dark granite counters, SS appliances, under cabinet lighting & breakfast bar. Master bed features Lg walk in closet, en-suite w/garden tub, seperate shower, dual sinks cultured granite vanity, sliding glass doors has window treatments & vertiglide blinds. Windows have plantation shutters. Main living areas have tile on the diagonal. Laundry w/cabinets. Attached 2 car garage: ceiling storage shelves, whole house surge protector. Exterior:Accordion hurricane shutters for windows & lanai, screened front door entryway, & added lanai screen door. BEACH LOVERS! Riverwood has a beach club! Separate Membership / Sellers have transferable memb. Riverwood, a gated, golf, resort style commnity, offers the Florida lifestyle. Enjoy a daily walk or bike ride along the lush tree lined streets, an invigorating tennis game, swim in the Jr. Olympic pool, relax in the hot tub, work out at the Fitness Ctr, or classes & activities at the Activity Ctr. Audubon Green Community award winner for its natural habitat for FL Wildlife. Addt'l amenities:R.O.M.P. Dog Park, Golf Club, Par 72 Champ course, & Beach Club on Manasota Key . Located between Sarasota/Ft Myers on Florida’s W Coast. Minutes to boating/cultural events/dining/shopping & beautiful beaches of SW FL.
Additional Information
- Taxes
- $2959
- Taxes
- $1,034
- Minimum Lease
- 1 Month
- Hoa Fee
- $548
- HOA Payment Schedule
- Monthly
- Maintenance Includes
- Pool, Escrow Reserves Fund, Insurance, Maintenance Structure, Maintenance Grounds, Management, Pest Control, Recreational Facilities, Security, Sewer, Water
- Location
- Flood Insurance Required, FloodZone, In County
- Community Features
- Association Recreation - Owned, Buyer Approval Required, Deed Restrictions, Fitness Center, Gated, Golf, Irrigation-Reclaimed Water, Park, Playground, Pool, PUD, Tennis Courts, Golf Community, Gated Community, Security
- Property Description
- One Story
- Zoning
- PD
- Interior Layout
- Ceiling Fans(s), In Wall Pest System, L Dining, Master Downstairs, Solid Wood Cabinets, Split Bedroom, Stone Counters, TV Antenna, Walk-In Closet(s), Window Treatments
- Interior Features
- Ceiling Fans(s), In Wall Pest System, L Dining, Master Downstairs, Solid Wood Cabinets, Split Bedroom, Stone Counters, TV Antenna, Walk-In Closet(s), Window Treatments
- Floor
- Carpet, Ceramic Tile
- Appliances
- Dishwasher, Disposal, Dryer, Electric Water Heater, Microwave Hood, Oven, Range, Refrigerator, Washer
- Utilities
- BB/HS Internet Available, Cable Available, Electricity Connected, Fire Hydrant, Public, Sprinkler Recycled, Street Lights, Underground Utilities
- Heating
- Central, Electric
- Air Conditioning
- Central Air, Humidity Control
- Exterior Construction
- Block, Stucco
- Exterior Features
- Hurricane Shutters, Irrigation System, Rain Gutters, Sliding Doors
- Roof
- Tile
- Foundation
- Slab
- Pool
- Community
- Garage Carport
- 2 Car Garage
- Garage Spaces
- 2
- Garage Features
- Driveway, Garage Door Opener
- Garage Dimensions
- 20x20
- Elementary School
- Liberty Elementary
- Middle School
- Murdock Middle
- High School
- Port Charlotte High
- Water Name
- Myakka River
- Water View
- River
- Pets
- Allowed
- Max Pet Weight
- 100
- Pet Size
- Extra Large (101+ Lbs.)
- Floor Number
- 1
- Flood Zone Code
- AE 8
- Parcel ID
- 402129601061
- Legal Description
- TH2 016 0000 0102 TARPON HARBOR II AT MYAKKA POINTE PH 16 UN 102 3370/1487 3849/1312
Mortgage Calculator
Listing courtesy of Riverwood Realty. Selling Office: RIVERWOOD REALTY.
StellarMLS is the source of this information via Internet Data Exchange Program. All listing information is deemed reliable but not guaranteed and should be independently verified through personal inspection by appropriate professionals. Listings displayed on this website may be subject to prior sale or removal from sale. Availability of any listing should always be independently verified. Listing information is provided for consumer personal, non-commercial use, solely to identify potential properties for potential purchase. All other use is strictly prohibited and may violate relevant federal and state law. Data last updated on
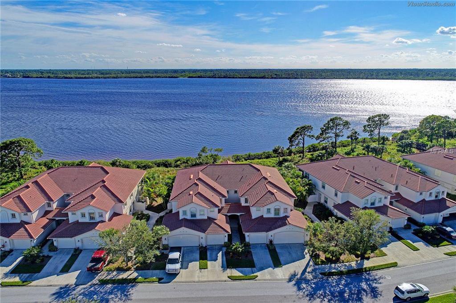
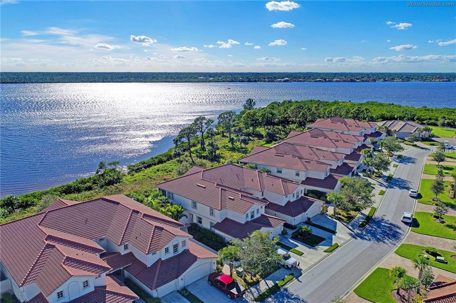
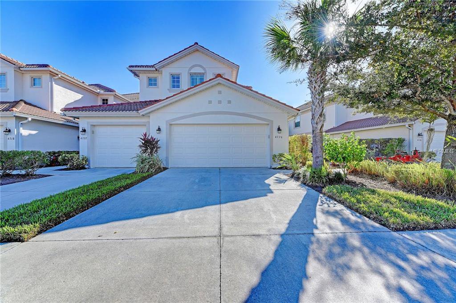
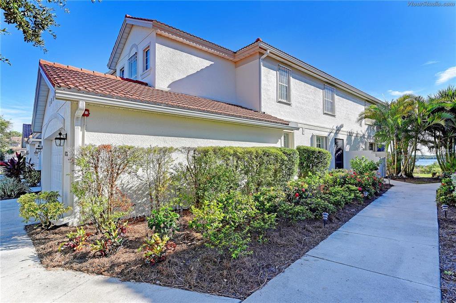
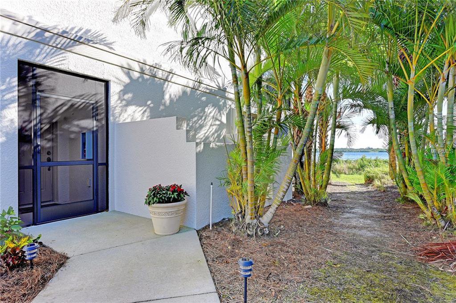
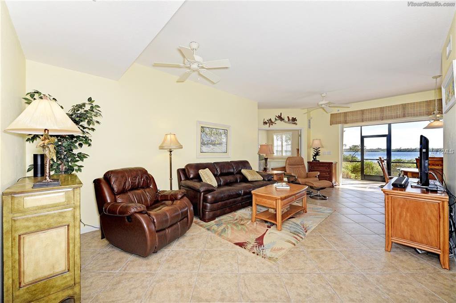
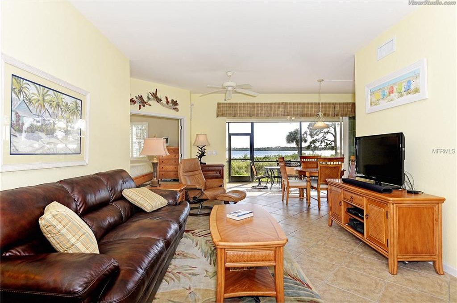
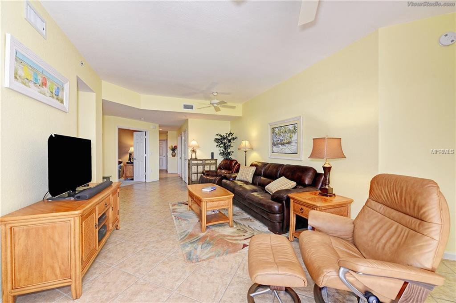
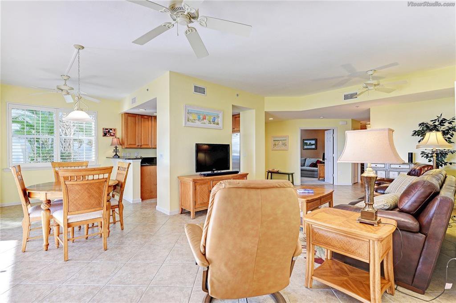
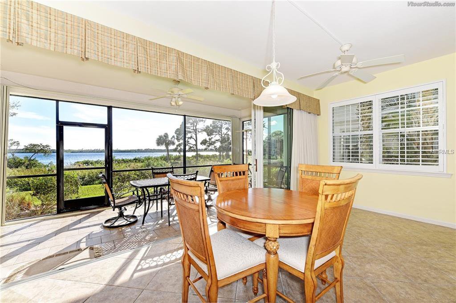
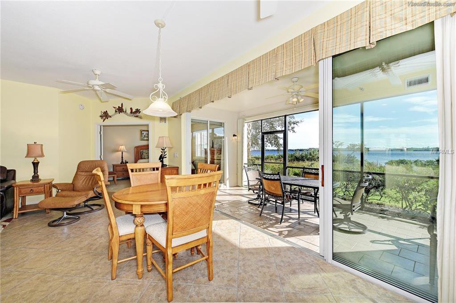
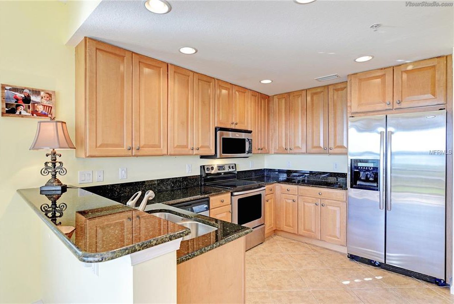
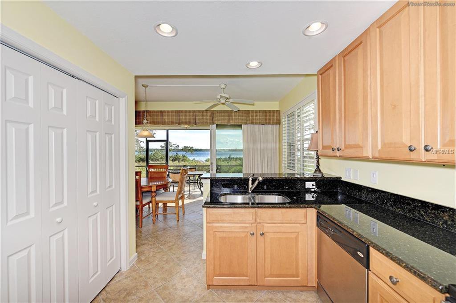
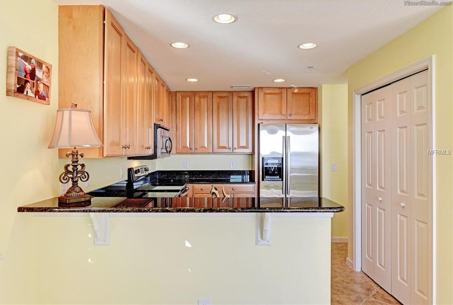
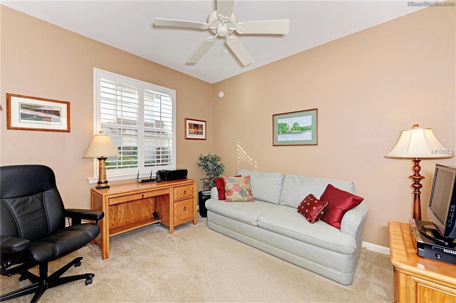
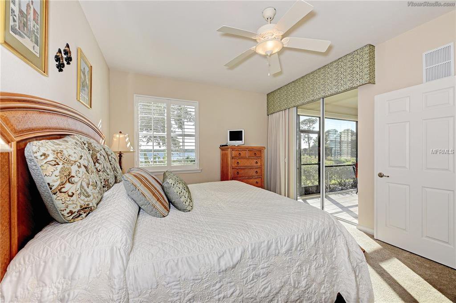
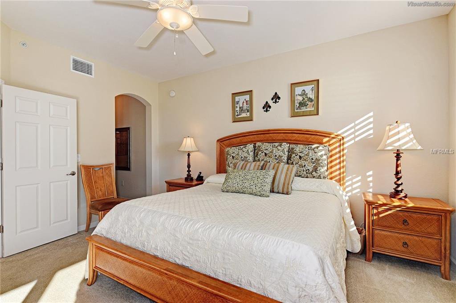
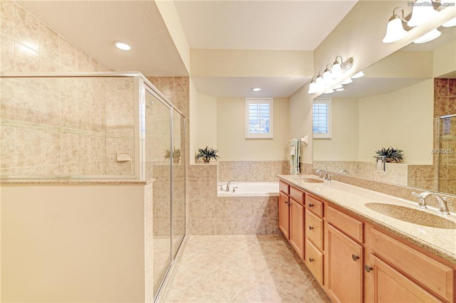
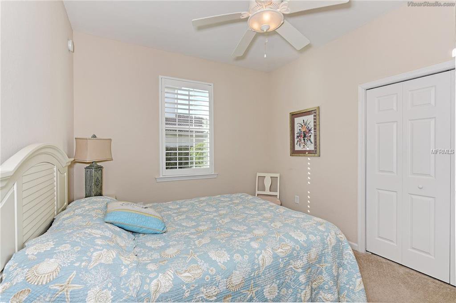
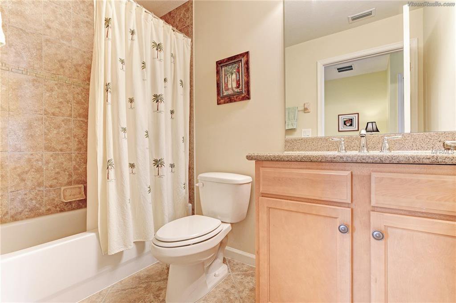
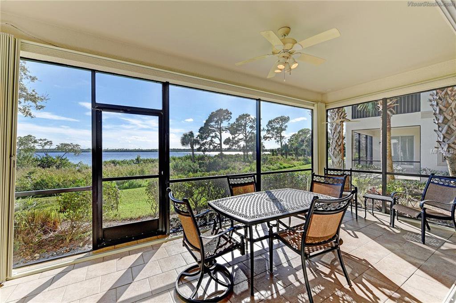
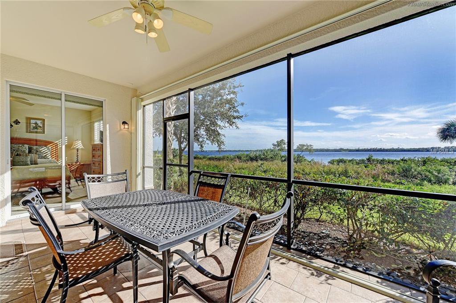
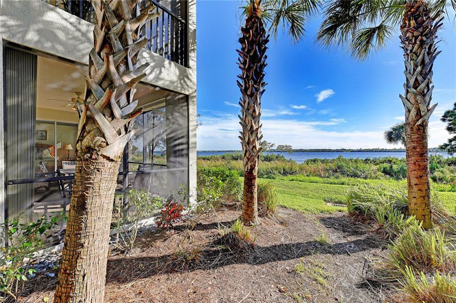
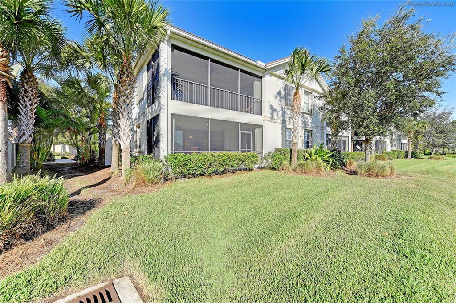
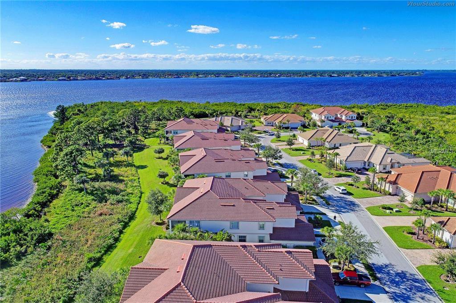
/t.realgeeks.media/thumbnail/iffTwL6VZWsbByS2wIJhS3IhCQg=/fit-in/300x0/u.realgeeks.media/livebythegulf/web_pages/l2l-banner_800x134.jpg)