391 Royal Tern Drive, Boca Grande, FL 33921
- $2,250,000
- 3
- BD
- 3
- BA
- 2,595
- SqFt
- Sold Price
- $2,250,000
- List Price
- $2,375,000
- Status
- Sold
- Closing Date
- Feb 28, 2018
- MLS#
- D5920851
- Property Style
- Single Family
- Architectural Style
- Elevated, Florida
- Year Built
- 1997
- Bedrooms
- 3
- Bathrooms
- 3
- Living Area
- 2,595
- Lot Size
- 9,224
- Acres
- 0.21
- Total Acreage
- Up to 10, 889 Sq. Ft.
- Legal Subdivision Name
- North Bay
- MLS Area Major
- Boca Grande (PO BOX)
Property Description
Come explore the exceptional panoramic sparkling water views from this well- maintained residence nestled on the shore of Charlotte Harbor in the “North Bay” neighborhood of Boca Bay. Fully appreciating what this location offers will help substantiate why since being constructed 20 years ago, this is the first time this special enclave has ever come up for sale! The metal roof, clapboard siding, and multiple porch areas all add to that Old Florida experience. Impact glass windows and sliding glass doors are already in place. Mother Nature at her best…….the current owners have lovingly nurtured a beautifully planted backyard butterfly garden over the years. For the fisherman, you can literally walk out and wade the nearby grass flats and sand bars which offer some of the very best fishing in Boca Grande. This property represents terrific value for an open bay view / bay front residence!
Additional Information
- Taxes
- $13652
- Minimum Lease
- 3 Months
- HOA Fee
- $1,475
- HOA Payment Schedule
- Quarterly
- Maintenance Includes
- Pool, Escrow Reserves Fund, Recreational Facilities, Security
- Other Fees Amount
- 2600
- Other Fees Term
- Annual
- Location
- Flood Insurance Required, FloodZone, Private
- Community Features
- Deed Restrictions, Fishing, Fitness Center, Gated, Pool, Tennis Courts, Water Access, Waterfront Complex, Gated Community, Security
- Property Description
- Two Story
- Zoning
- PUD
- Interior Layout
- Cathedral Ceiling(s), Ceiling Fans(s), High Ceilings, Living Room/Dining Room Combo, Solid Surface Counters, Solid Wood Cabinets, Split Bedroom, Vaulted Ceiling(s), Walk-In Closet(s), Window Treatments
- Interior Features
- Cathedral Ceiling(s), Ceiling Fans(s), High Ceilings, Living Room/Dining Room Combo, Solid Surface Counters, Solid Wood Cabinets, Split Bedroom, Vaulted Ceiling(s), Walk-In Closet(s), Window Treatments
- Floor
- Carpet, Ceramic Tile, Wood
- Appliances
- Built-In Oven, Cooktop, Dishwasher, Disposal, Dryer, Electric Water Heater, Exhaust Fan, Microwave, Refrigerator, Washer
- Utilities
- Cable Available, Electricity Connected, Underground Utilities
- Heating
- Central, Electric
- Air Conditioning
- Central Air, Zoned
- Fireplace Description
- Gas, Living Room
- Exterior Construction
- Wood Frame
- Exterior Features
- Balcony, Irrigation System, Sliding Doors
- Roof
- Metal
- Foundation
- Stilt/On Piling
- Pool
- Community
- Garage Carport
- 2 Car Garage
- Garage Spaces
- 2
- Garage Features
- Garage Door Opener
- Elementary School
- Vineland Elementary
- Middle School
- L.A. Ainger Middle
- High School
- Lemon Bay High
- Water Name
- Charlotte Harbor
- Water View
- Bay/Harbor - Full
- Water Access
- Bay/Harbor
- Water Frontage
- Bay/Harbor
- Pets
- Allowed
- Flood Zone Code
- AE
- Parcel ID
- 23-43-20-23-00000.1030
- Legal Description
- NORTH BAY PB 45 PGS 38-43 LOT 103
Mortgage Calculator
Listing courtesy of Boca Grande Real Estate, Inc.. Selling Office: GULF COAST INTERNATIONAL PROP.
StellarMLS is the source of this information via Internet Data Exchange Program. All listing information is deemed reliable but not guaranteed and should be independently verified through personal inspection by appropriate professionals. Listings displayed on this website may be subject to prior sale or removal from sale. Availability of any listing should always be independently verified. Listing information is provided for consumer personal, non-commercial use, solely to identify potential properties for potential purchase. All other use is strictly prohibited and may violate relevant federal and state law. Data last updated on

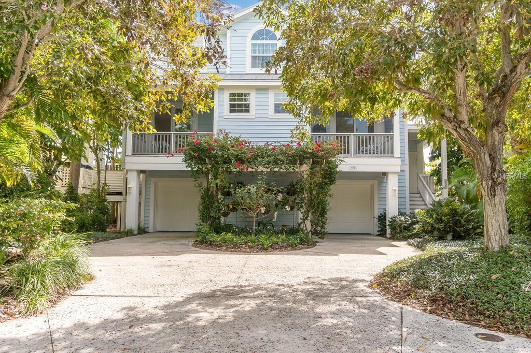
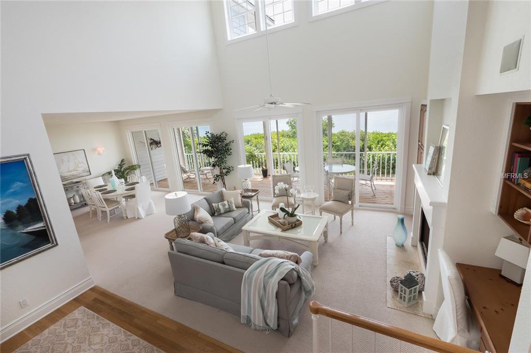
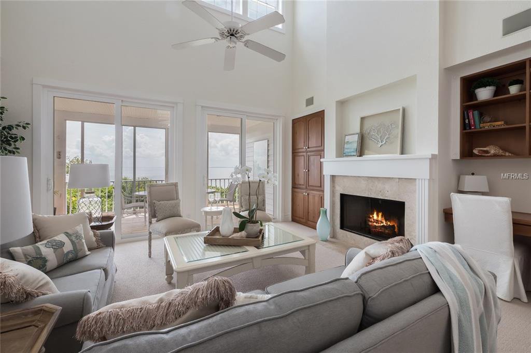

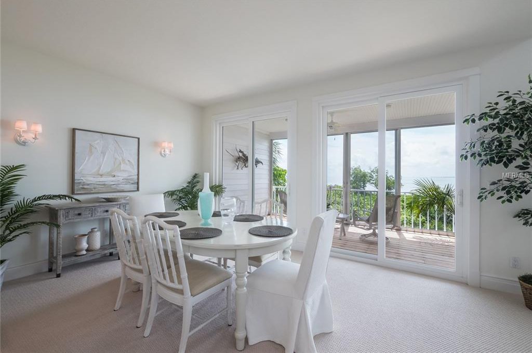
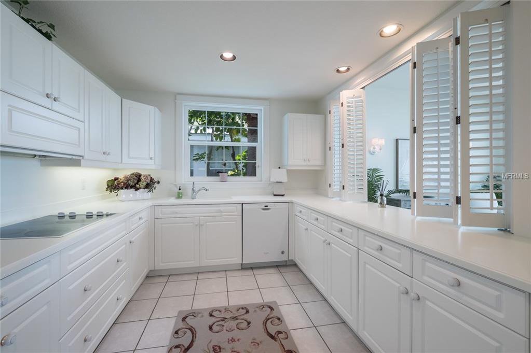
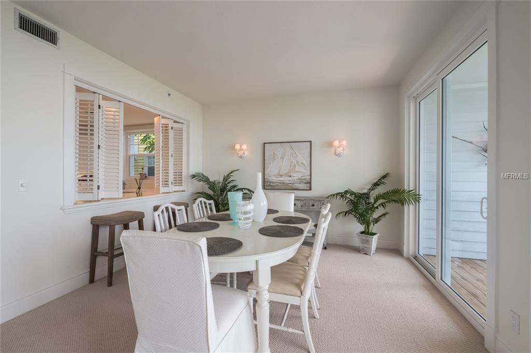
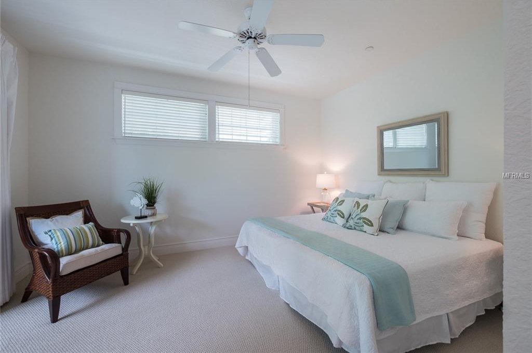
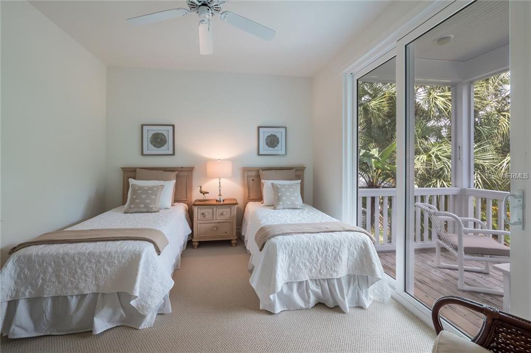

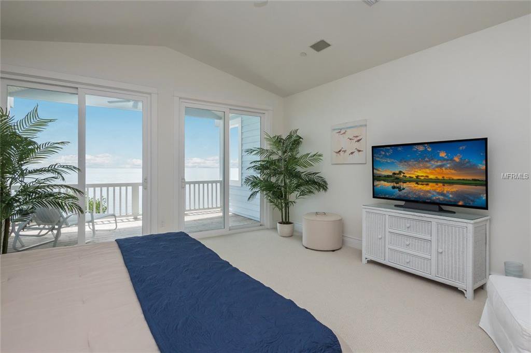
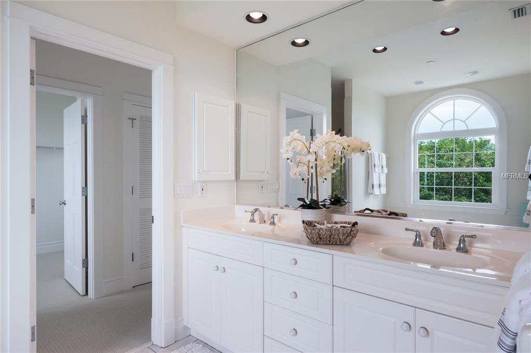
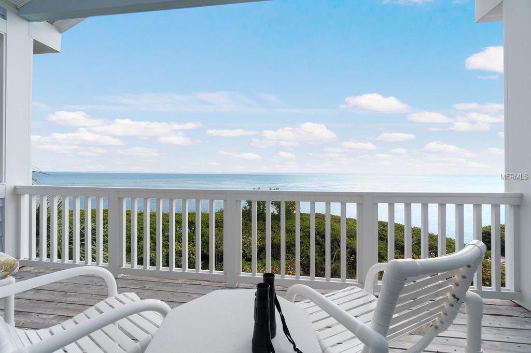
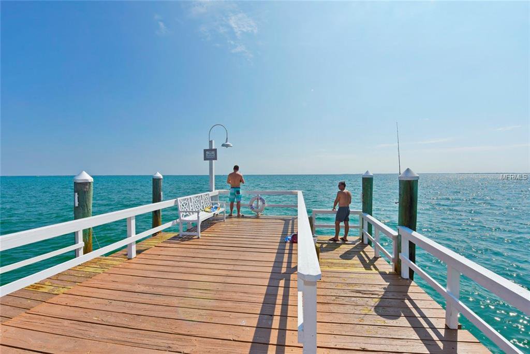
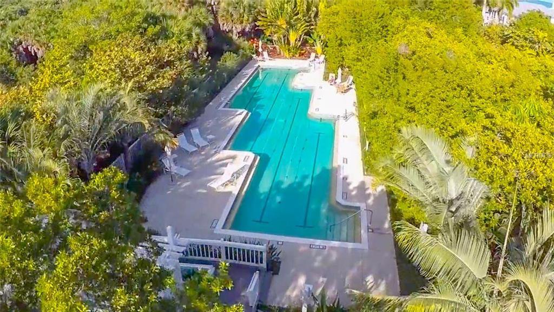
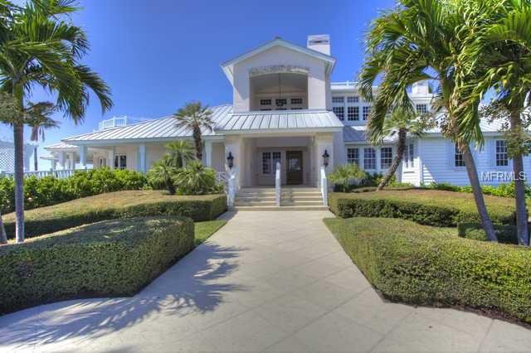
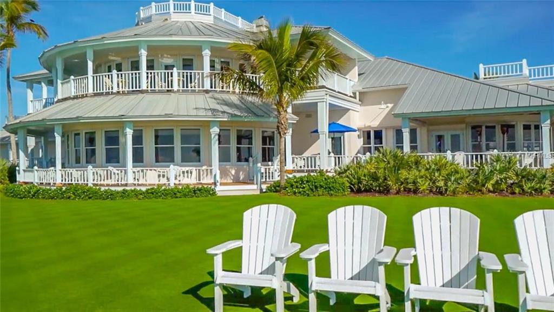

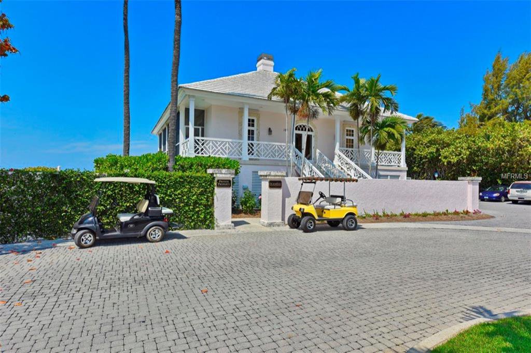
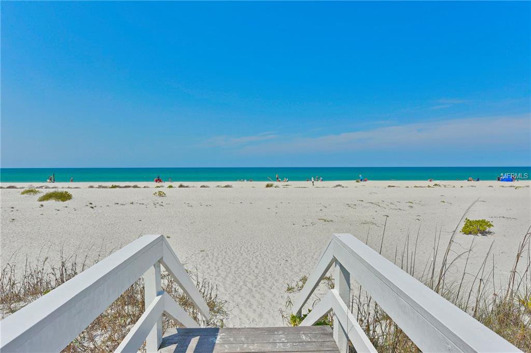

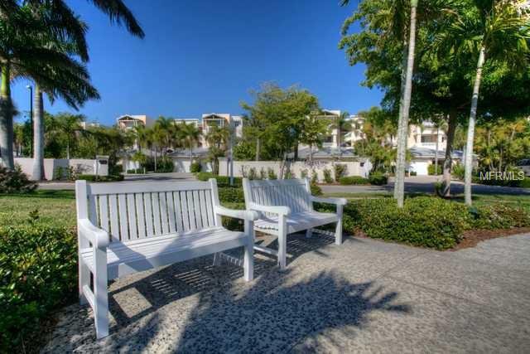
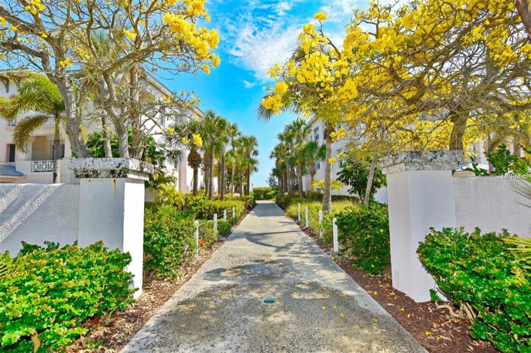
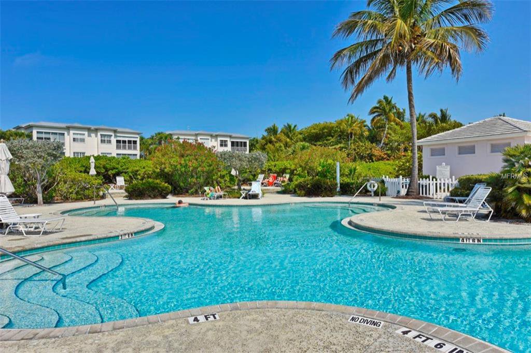
/t.realgeeks.media/thumbnail/iffTwL6VZWsbByS2wIJhS3IhCQg=/fit-in/300x0/u.realgeeks.media/livebythegulf/web_pages/l2l-banner_800x134.jpg)