13513 Gasparilla Road Unit E202, Placida, FL 33946
- $354,000
- 2
- BD
- 2
- BA
- 1,653
- SqFt
- Sold Price
- $354,000
- List Price
- $363,500
- Status
- Sold
- Closing Date
- Nov 17, 2017
- MLS#
- D5920719
- Property Style
- Condo
- Year Built
- 2004
- Bedrooms
- 2
- Bathrooms
- 2
- Living Area
- 1,653
- Lot Size
- 11,826
- Acres
- 0.27
- Total Acreage
- Non-Applicable
- Building Name
- E
- Monthly Condo Fee
- 658
- Legal Subdivision Name
- Boca Vista Harbor Bldg E
- Community Name
- Boca Vista Harbor
- MLS Area Major
- Placida
Property Description
This Boca Vista Harbor condo is uniquely equipped with a rear staircase off the lanai to the garage and boat docks! The views from this double wide screened lanai are spectacular with a mixture of open water, marina, palm trees and wildlife. This condominium is upgraded with a beautiful kitchen, full set of electric hurricane shutters on the lanai, ceramic tile on the diagonal throughout the living areas. If you enjoy boating you can purchase one of the deeded boat docks just steps from your back door which is part of a separate association for Boca Vista homeowners only. Amenities include a gated entry, tennis court, clubhouse and heated pool as well as a dedicated area to launch your kayak. Take a bike ride, walk or run on the new Cape Haze Pioneer trail which is across the street and runs over 7 miles. Boca Grande beaches, shops and restaurants are just a 5 minute ride over the causeway. Living at Boca Vista is like being on vacation every day!
Additional Information
- Taxes
- $4261
- Minimum Lease
- 1 Week
- HOA Payment Schedule
- Monthly
- Maintenance Includes
- Cable TV, Pool, Escrow Reserves Fund, Fidelity Bond, Insurance, Maintenance Structure, Maintenance Grounds, Maintenance, Management, Pest Control, Private Road, Recreational Facilities, Sewer, Water
- Condo Fees
- $658
- Condo Fees Term
- Monthly
- Location
- FloodZone, Street One Way, Paved, Private
- Community Features
- Deed Restrictions, Gated, Pool, Tennis Courts, Water Access, Waterfront Complex, Gated Community
- Property Description
- One Story
- Zoning
- RMF12
- Interior Layout
- Eat-in Kitchen, Living Room/Dining Room Combo, Split Bedroom, Stone Counters, Walk-In Closet(s)
- Interior Features
- Eat-in Kitchen, Living Room/Dining Room Combo, Split Bedroom, Stone Counters, Walk-In Closet(s)
- Floor
- Ceramic Tile, Wood
- Appliances
- Dishwasher, Disposal, Dryer, Electric Water Heater, Microwave Hood, Range, Refrigerator, Washer
- Heating
- Electric
- Air Conditioning
- Central Air
- Exterior Construction
- Block, Stucco
- Exterior Features
- Sliding Doors, Hurricane Shutters, Rain Gutters
- Roof
- Metal
- Foundation
- Stem Wall, Stilt/On Piling
- Pool
- Community
- Pool Type
- Heated
- Garage Carport
- 1 Car Garage
- Garage Spaces
- 1
- Garage Features
- Garage Door Opener, Guest, Open
- Elementary School
- Vineland Elementary
- Middle School
- L.A. Ainger Middle
- High School
- Lemon Bay High
- Water View
- Marina, Bay/Harbor - Partial
- Water Frontage
- Bay/Harbor
- Pets
- Allowed
- Max Pet Weight
- 100
- Pet Size
- Large (61-100 Lbs.)
- Floor Number
- 2
- Flood Zone Code
- VE
- Parcel ID
- 422012801085
- Legal Description
- BVH 00E 0000 0202 BOCA VISTA HARBOR BLDG E UNIT 202 & GARAGE 3 2535/2095 3762/2078&G3
Mortgage Calculator
Listing courtesy of THE BRC GROUP, LLC. Selling Office: COLDWELL BANKER SUNSTAR REALTY.
StellarMLS is the source of this information via Internet Data Exchange Program. All listing information is deemed reliable but not guaranteed and should be independently verified through personal inspection by appropriate professionals. Listings displayed on this website may be subject to prior sale or removal from sale. Availability of any listing should always be independently verified. Listing information is provided for consumer personal, non-commercial use, solely to identify potential properties for potential purchase. All other use is strictly prohibited and may violate relevant federal and state law. Data last updated on
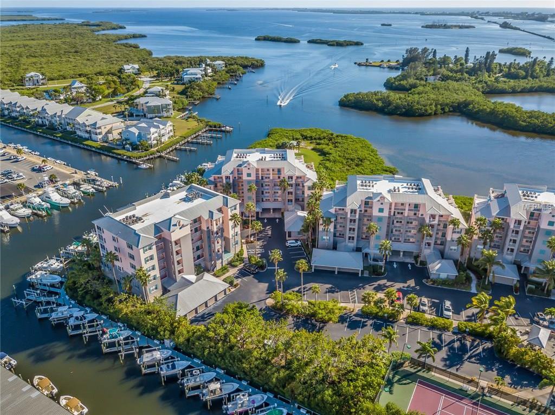
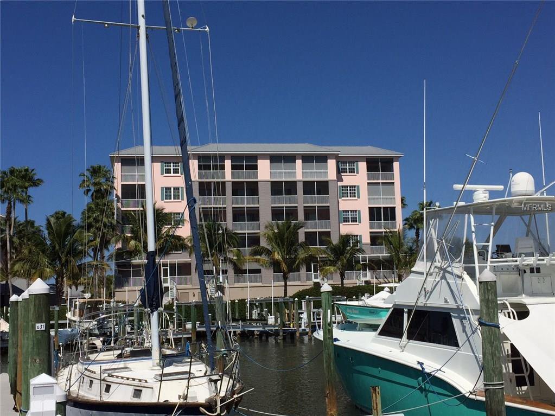
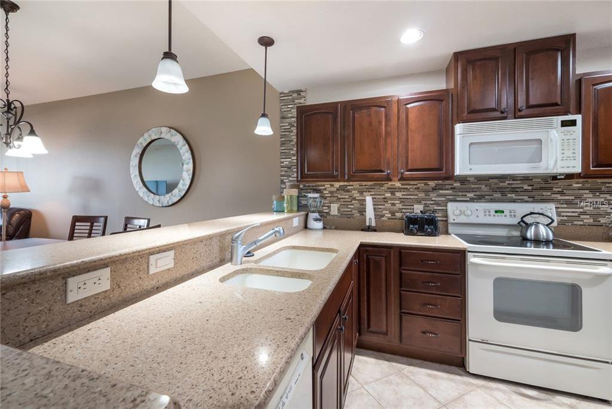
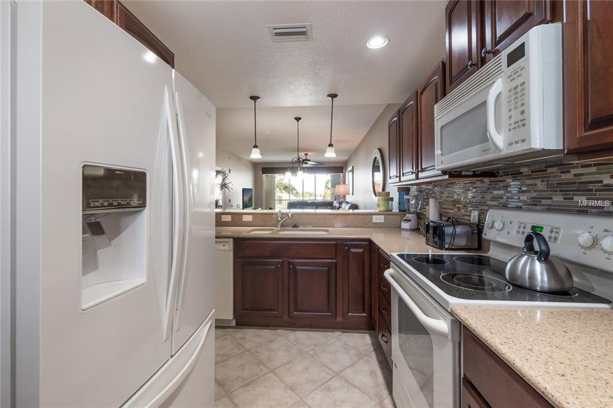
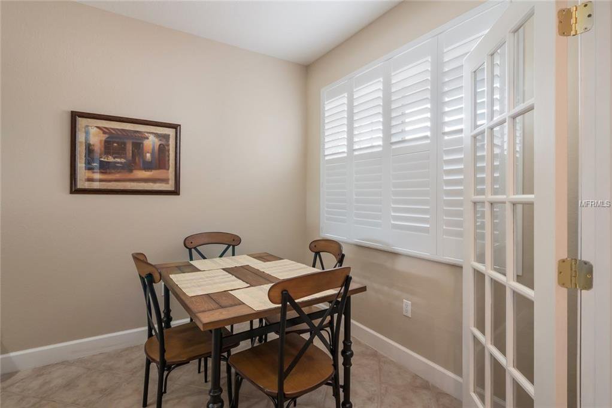
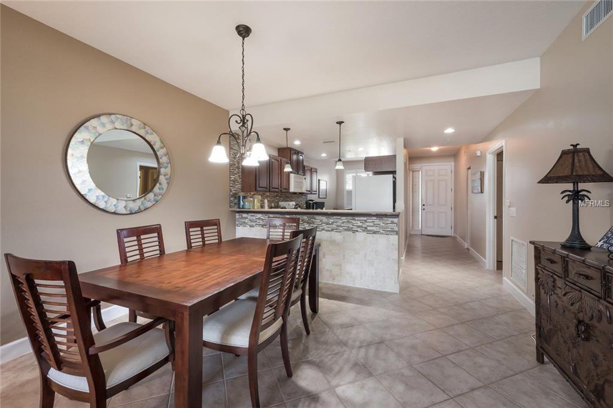
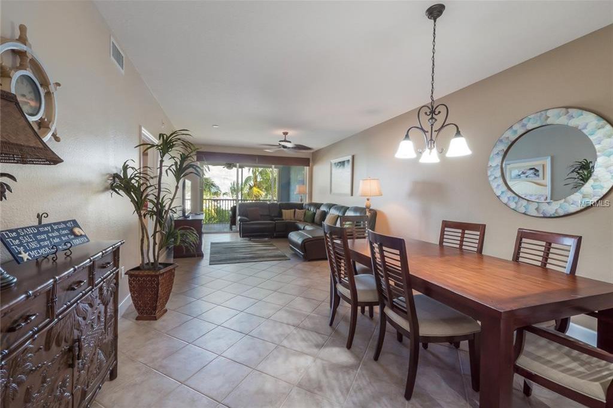
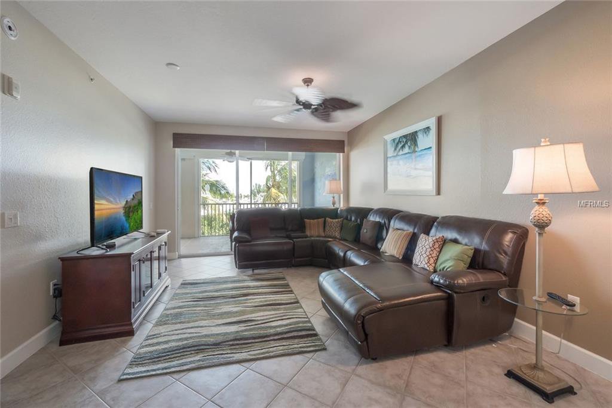
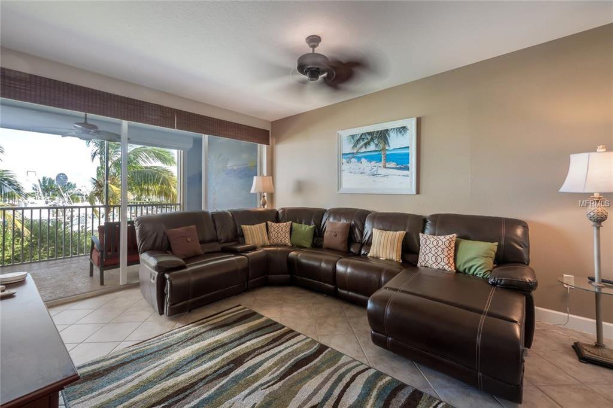
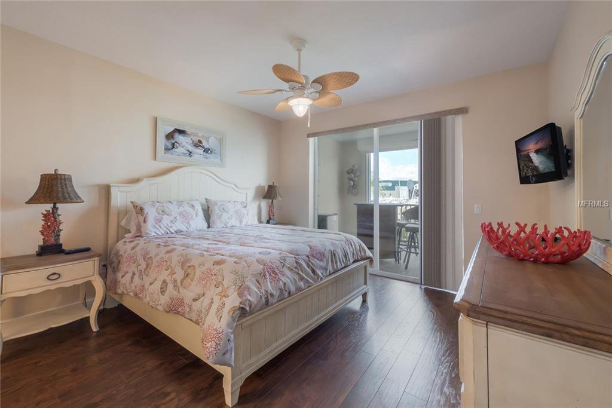
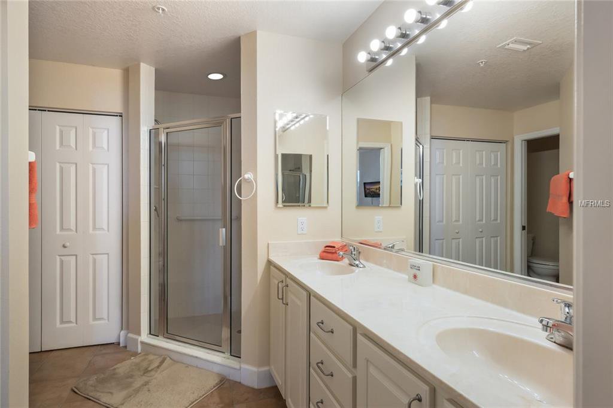
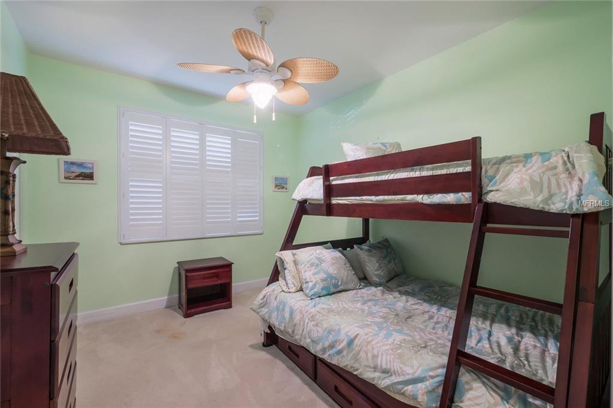
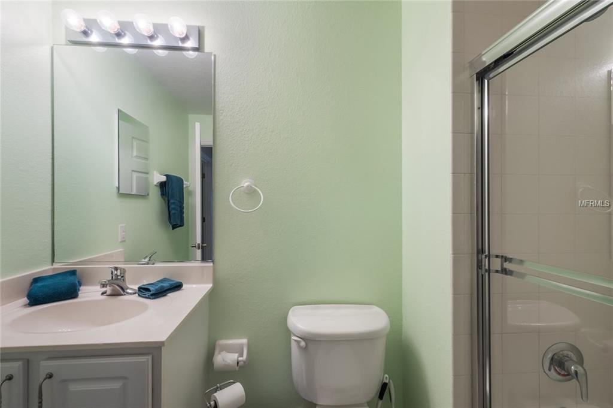
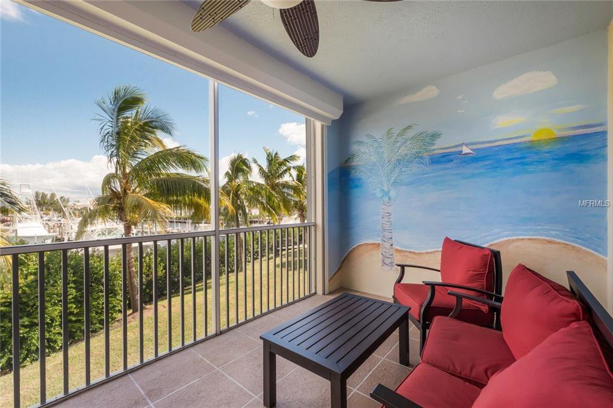
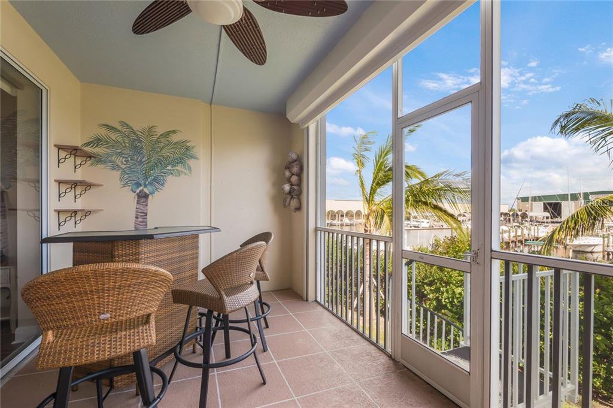

/t.realgeeks.media/thumbnail/iffTwL6VZWsbByS2wIJhS3IhCQg=/fit-in/300x0/u.realgeeks.media/livebythegulf/web_pages/l2l-banner_800x134.jpg)