8384 Parkside Drive, Englewood, FL 34224
- $315,000
- 3
- BD
- 2
- BA
- 2,123
- SqFt
- Sold Price
- $315,000
- List Price
- $335,000
- Status
- Sold
- Closing Date
- Apr 05, 2018
- MLS#
- D5920648
- Property Style
- Single Family
- Architectural Style
- Florida
- Year Built
- 2000
- Bedrooms
- 3
- Bathrooms
- 2
- Living Area
- 2,123
- Lot Size
- 6,900
- Acres
- 0.16
- Total Acreage
- Up to 10, 889 Sq. Ft.
- Legal Subdivision Name
- Oyster Creek Ph 02
- Community Name
- Oyster Creek
- MLS Area Major
- Englewood
Property Description
Nestled in the Beautiful and Well Maintained Gated Golfing Community of Oyster Creek this Beautiful 2000 "JOSHUA JOHNSON" Built Home w/Private POOL features vaulted and trayed ceilings throughout along with subtle upgrades from Window Treatments to a Central Vacuum System and Upgraded Air Conditioning Thermostat. The pool comes equipped with a solar blanket and a Child Safety Fence included (Not Shown in Photo's). The Overhead Garage door features a sliding privacy screen combined with a much desired side entry garage for additional privacy. The Master Bathroom comes equipped with grab bars. The owner has maintained this home regularly, including yearly pest services, pool cleaning and air conditioning check up and maintenances. The Community Center (Clubhouse) features a large in ground pool and hot tub which utilizes Geo-Thermal technology to maintain a constant temperature year round and keep HOA expenses down. The clubhouse also has a fitness room, ping pong and billiards along with a full kitchen for events or private occasions. There are Tennis Courts and a Pro Shop offering beverages and snacks. The community offers a very active lifestyle with events, trips and other activities to participate in, so if you haven't checked out or visited Oyster Creek yet then you're missing out on all the fun, so schedule your showing today and see what this community has to offer you, it's amazing.
Additional Information
- Taxes
- $3382
- Minimum Lease
- 1 Month
- HOA Fee
- $176
- HOA Payment Schedule
- Monthly
- Maintenance Includes
- Pool, Maintenance Grounds, Recreational Facilities, Security
- Location
- City Limits, Private
- Community Features
- Association Recreation - Owned, Deed Restrictions, Fitness Center, Gated, Golf, Pool, Special Community Restrictions, Tennis Courts, Golf Community, Gated Community
- Property Description
- One Story
- Zoning
- PD
- Interior Layout
- Cathedral Ceiling(s), Ceiling Fans(s), Central Vaccum, High Ceilings, Living Room/Dining Room Combo, Split Bedroom, Vaulted Ceiling(s)
- Interior Features
- Cathedral Ceiling(s), Ceiling Fans(s), Central Vaccum, High Ceilings, Living Room/Dining Room Combo, Split Bedroom, Vaulted Ceiling(s)
- Floor
- Carpet, Ceramic Tile
- Appliances
- Dishwasher, Disposal, Dryer, Microwave Hood, Oven, Range, Refrigerator, Washer
- Utilities
- Cable Available, Electricity Connected
- Heating
- Central, Electric
- Air Conditioning
- Central Air
- Exterior Construction
- Block
- Exterior Features
- Sliding Doors
- Roof
- Tile
- Foundation
- Slab
- Pool
- Community, Private
- Pool Type
- Child Safety Fence, In Ground, Screen Enclosure
- Garage Carport
- 2 Car Garage
- Garage Spaces
- 2
- Garage Features
- Garage Door Opener, Off Street
- Garage Dimensions
- 12x20
- Elementary School
- Vineland Elementary
- Middle School
- L.A. Ainger Middle
- High School
- Lemon Bay High
- Pets
- Allowed
- Flood Zone Code
- AE
- Parcel ID
- 412009276005
- Legal Description
- OCS 002 000B 0050 OYSTER CREEK PH 2 PARCEL B LT 50 1658/1061 1770/352 2072/159 2445/1460 DC2805/1626-JDM 2905/1622
Mortgage Calculator
Listing courtesy of The Sunnybrook Realty LLC. Selling Office: WEICHERT REALTORS-REALTY EXTRA.
StellarMLS is the source of this information via Internet Data Exchange Program. All listing information is deemed reliable but not guaranteed and should be independently verified through personal inspection by appropriate professionals. Listings displayed on this website may be subject to prior sale or removal from sale. Availability of any listing should always be independently verified. Listing information is provided for consumer personal, non-commercial use, solely to identify potential properties for potential purchase. All other use is strictly prohibited and may violate relevant federal and state law. Data last updated on
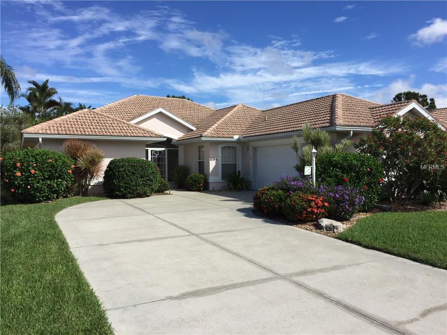
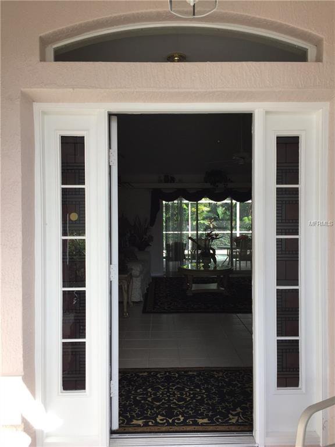
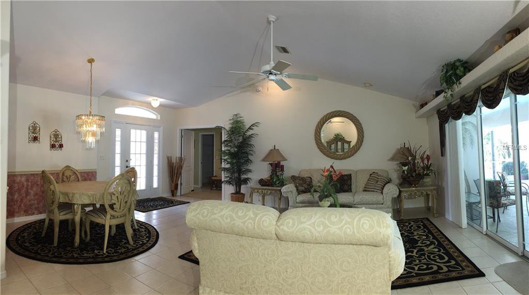
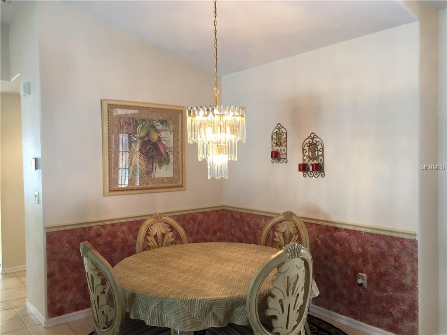
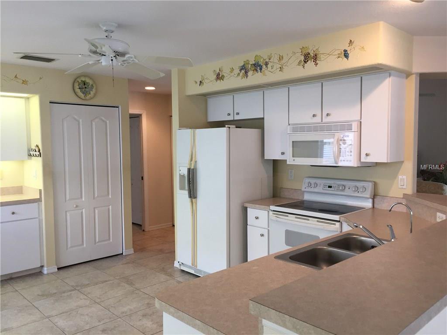
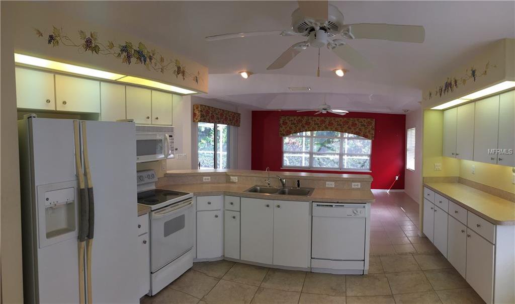
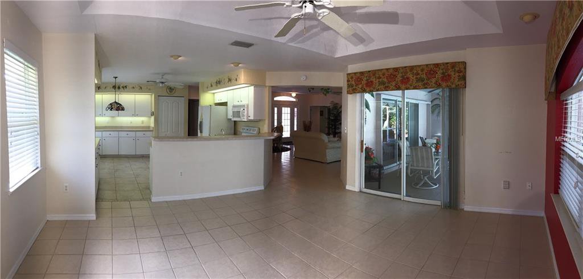
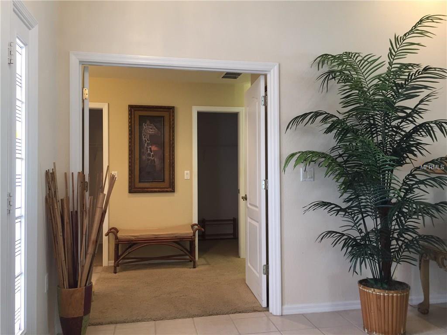
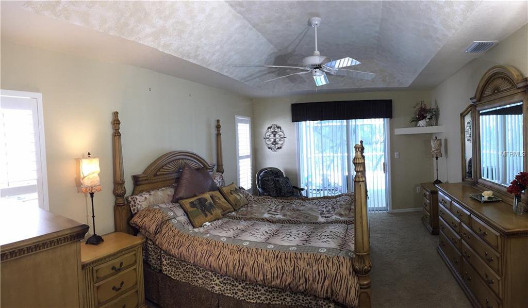
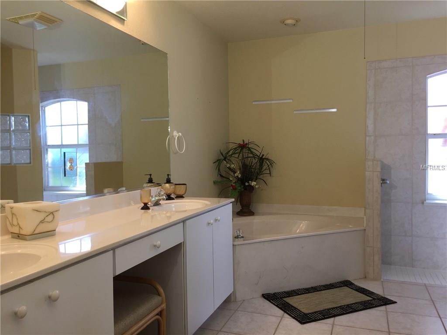
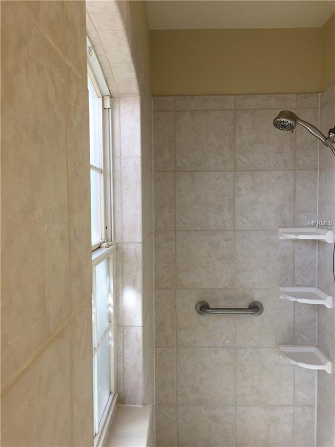
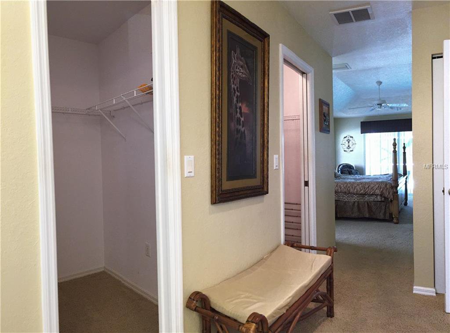
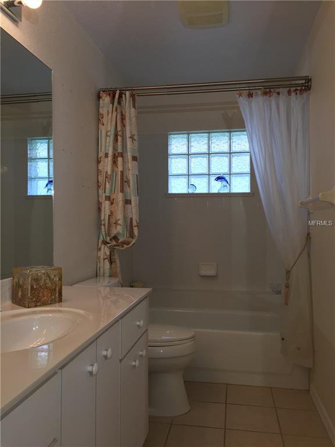

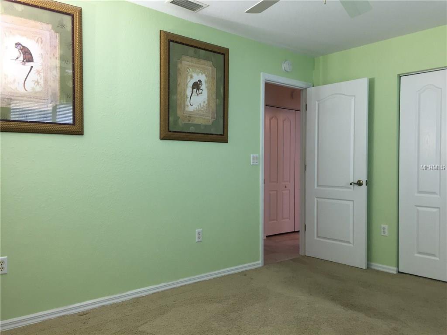
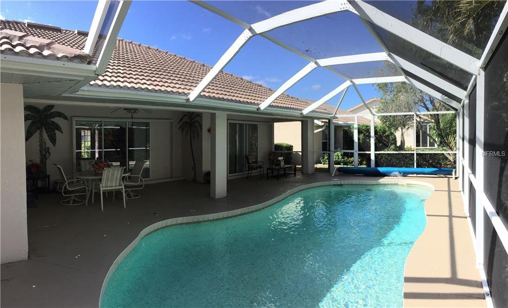
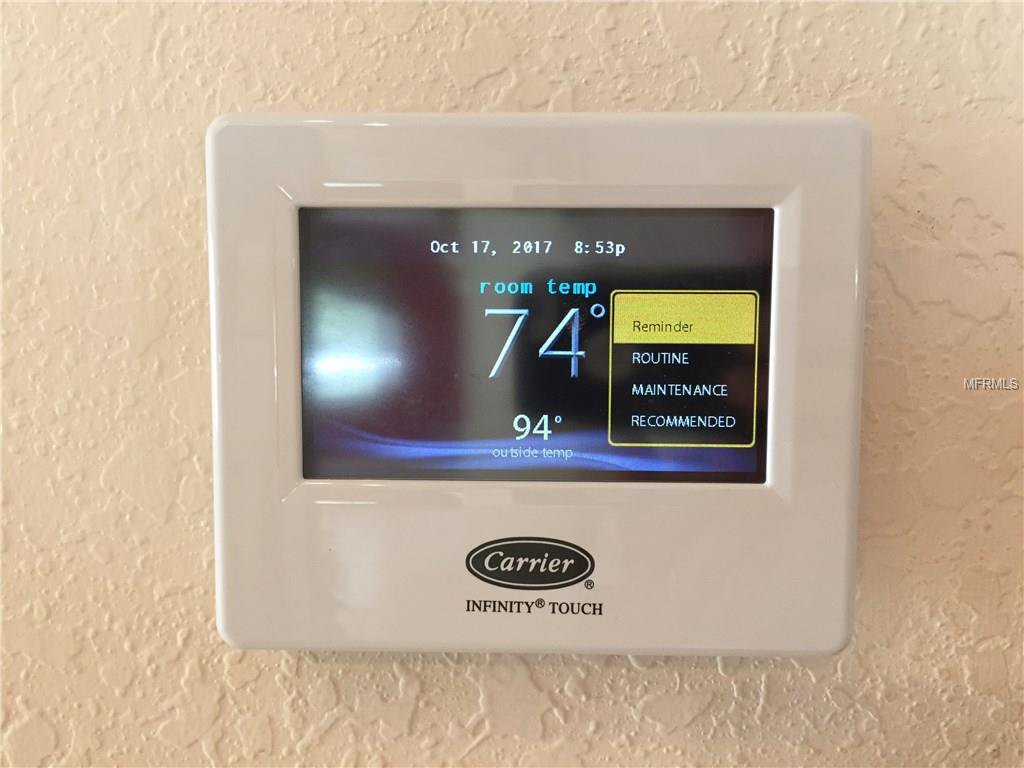
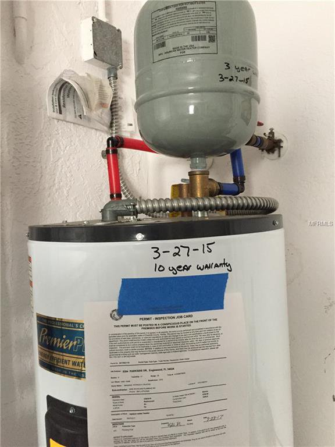
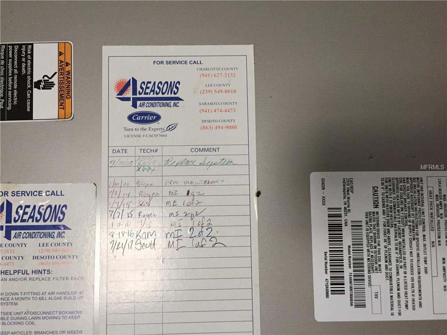
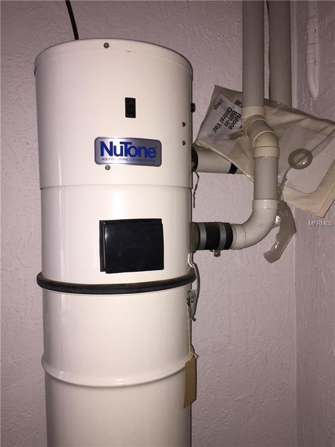
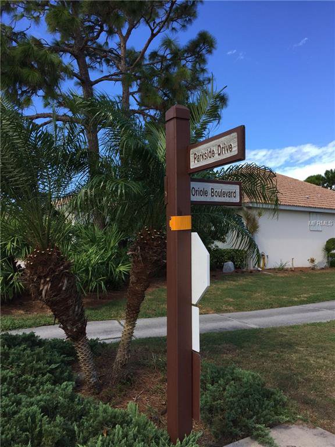
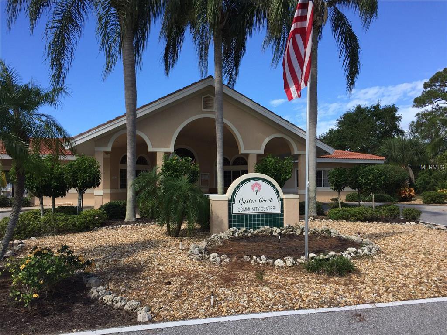
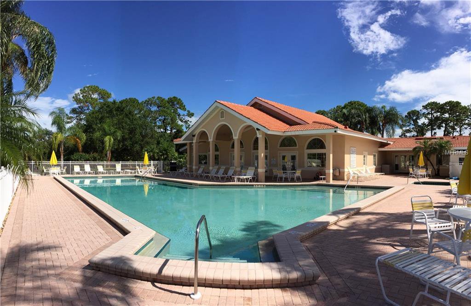
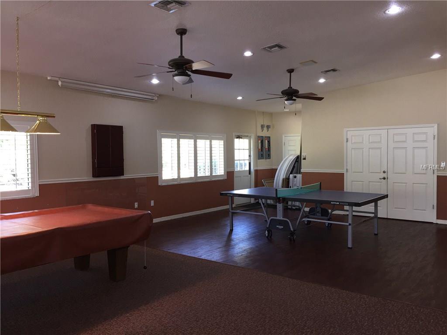
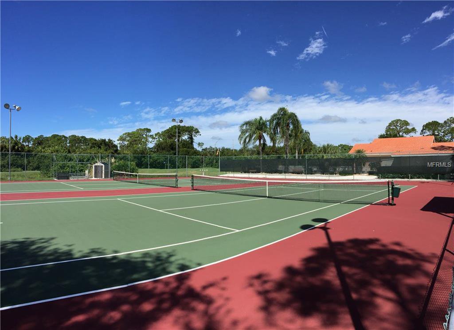
/t.realgeeks.media/thumbnail/iffTwL6VZWsbByS2wIJhS3IhCQg=/fit-in/300x0/u.realgeeks.media/livebythegulf/web_pages/l2l-banner_800x134.jpg)