9052 Carnation Avenue, Englewood, FL 34224
- $267,000
- 3
- BD
- 2
- BA
- 1,826
- SqFt
- Sold Price
- $267,000
- List Price
- $265,000
- Status
- Sold
- Closing Date
- Jan 08, 2018
- MLS#
- D5920583
- Property Style
- Single Family
- Year Built
- 1993
- Bedrooms
- 3
- Bathrooms
- 2
- Living Area
- 1,826
- Lot Size
- 9,999
- Acres
- 0.23
- Total Acreage
- Up to 10, 889 Sq. Ft.
- Legal Subdivision Name
- Port Charlotte Sec 074
- Community Name
- Port Charlotte
- MLS Area Major
- Englewood
Property Description
~THIS HOME IS BETTER THAN MOVE IN READY~~SPECTACULAR UPGRADES~~PHENOMENALLY CLEAN~~IMPECCABLY CARED FOR~~PRIVATE SETTING~~FAMILY FRIENDLY 3/2, SPLIT PLAN, POOL HOME~~ These meticulous homeowners have completed the following upgrades and updates over the last 6 years: NEW air conditioning unit, NEW roof on the house and the shed, NEW electric panel, NEW custom designed kitchen with granite, wood cabinets, & stainless steel appliances, NEW ceramic tile, NEW custom master bath with granite, tile, and stone, NEW guest bath, NEW irrigation well, inside freshly repainted, and pool deck recently refinished. The Perfect upgrades, the Perfect landscaping, and the Pristine maintenance, all serve to make this better than move in ready home, Perfect for you and your family. The over sized 2 car garage offers plenty of room for extra storage and for a work area. The heated pool is the center feature on the 900+ sq ft lanai with an abundance of covered sitting area. Located just minutes from several area golf courses, nearby shopping, area beaches, and world class fishing, this home is ready for you and your family to move into. Some furnishings are available separately. So, whether you are looking for a family home or that PERFECT vacation home…….Welcome to your next……*** HOME SWEET HOME***
Additional Information
- Taxes
- $1420
- Minimum Lease
- No Minimum
- Location
- Paved
- Community Features
- No Deed Restriction
- Property Description
- One Story
- Zoning
- RSF3.5
- Interior Layout
- Cathedral Ceiling(s), Ceiling Fans(s), Eat-in Kitchen, High Ceilings, Living Room/Dining Room Combo, Split Bedroom, Stone Counters, Vaulted Ceiling(s), Walk-In Closet(s), Window Treatments
- Interior Features
- Cathedral Ceiling(s), Ceiling Fans(s), Eat-in Kitchen, High Ceilings, Living Room/Dining Room Combo, Split Bedroom, Stone Counters, Vaulted Ceiling(s), Walk-In Closet(s), Window Treatments
- Floor
- Carpet, Ceramic Tile
- Appliances
- Dishwasher, Microwave, Oven, Refrigerator
- Utilities
- Electricity Connected, Sprinkler Well
- Heating
- Central, Electric
- Air Conditioning
- Central Air
- Exterior Construction
- Block, Stucco
- Exterior Features
- Sliding Doors, Irrigation System
- Roof
- Shingle
- Foundation
- Slab
- Pool
- Private
- Pool Type
- Gunite, Heated, Outside Bath Access, Salt Water, Screen Enclosure
- Garage Carport
- 2 Car Garage
- Garage Spaces
- 2
- Garage Features
- Garage Door Opener, Oversized
- Pets
- Allowed
- Flood Zone Code
- X
- Parcel ID
- 412010310002
- Legal Description
- PCH 074 3482 0031 PORT CHARLOTTE SEC74 BLK3482 LT 31 1061/1583 1065/1095 1245/846 1596/1243 2013/2 2751/1635 2751/1656 CT3374/1652 CD3378/1015 3381/1232 3416/818
Mortgage Calculator
Listing courtesy of Coldwell Banker Sunstar Realty. Selling Office: RE/MAX ALLIANCE GROUP.
StellarMLS is the source of this information via Internet Data Exchange Program. All listing information is deemed reliable but not guaranteed and should be independently verified through personal inspection by appropriate professionals. Listings displayed on this website may be subject to prior sale or removal from sale. Availability of any listing should always be independently verified. Listing information is provided for consumer personal, non-commercial use, solely to identify potential properties for potential purchase. All other use is strictly prohibited and may violate relevant federal and state law. Data last updated on
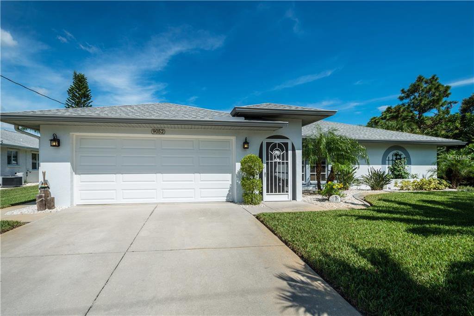
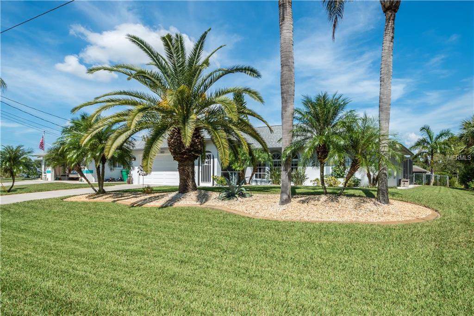
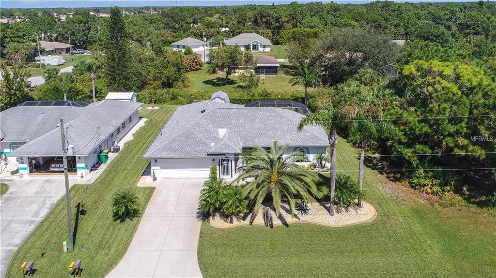
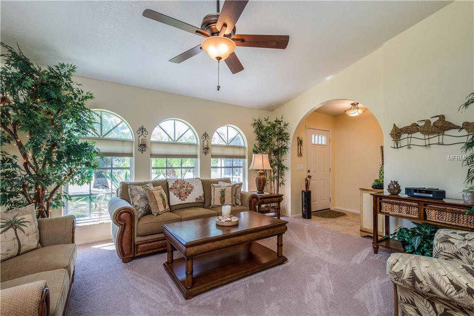
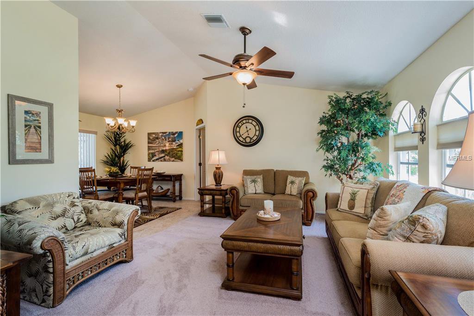
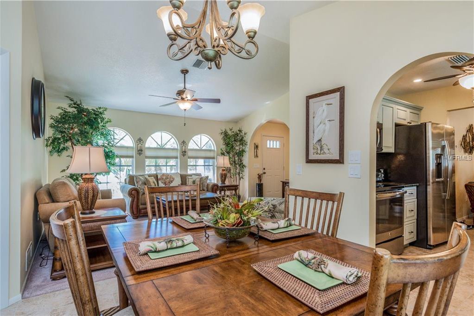
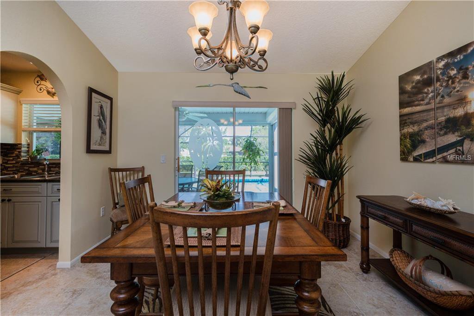
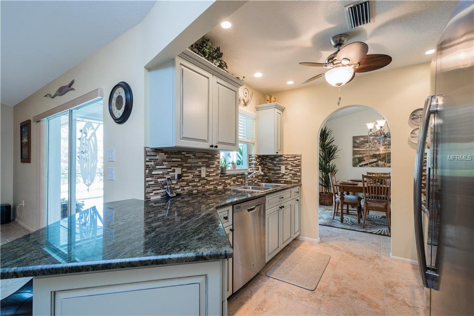
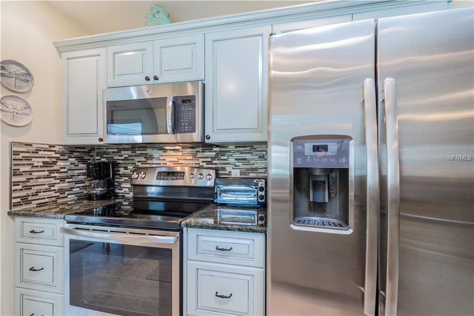
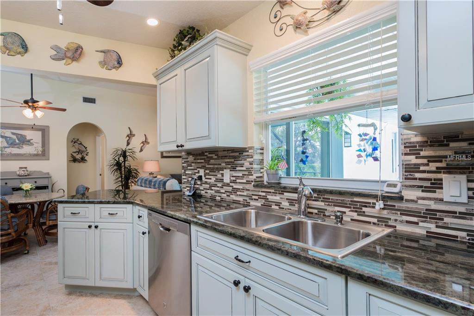
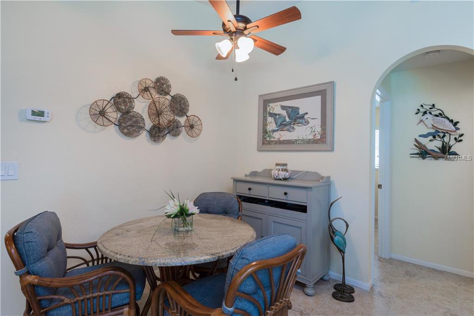
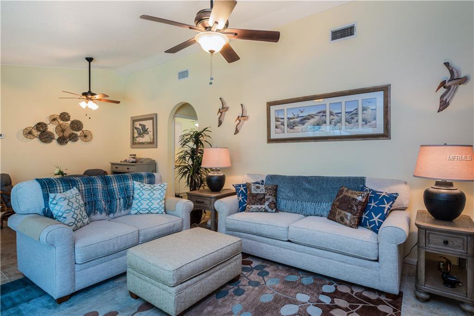
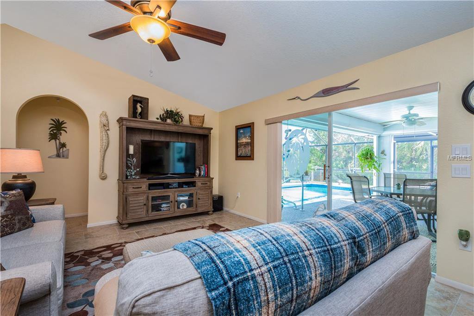
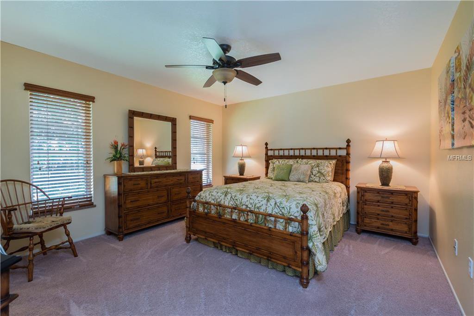
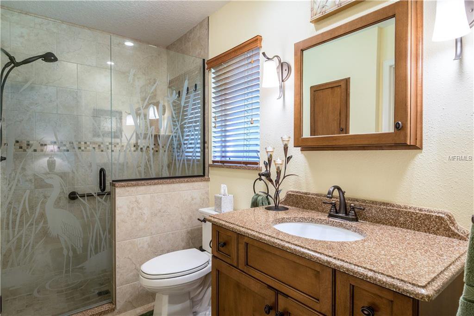
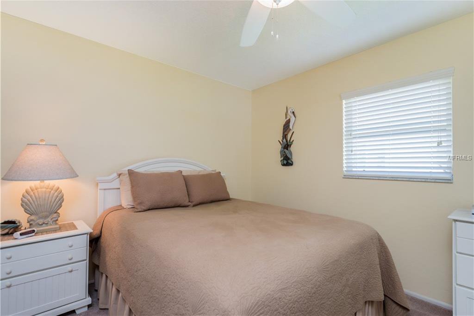
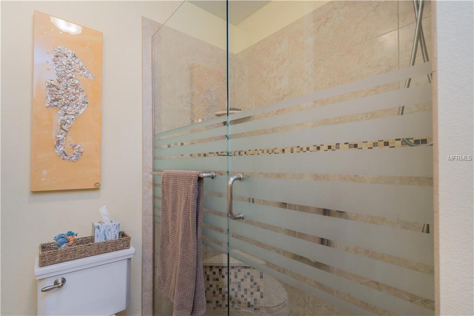
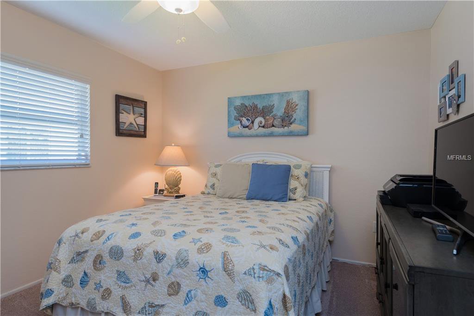
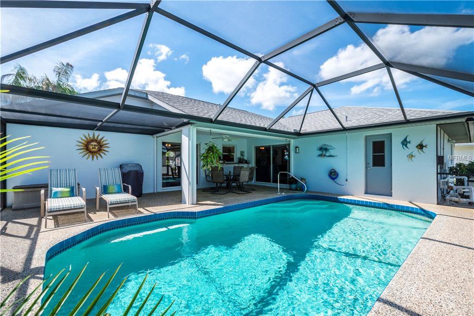
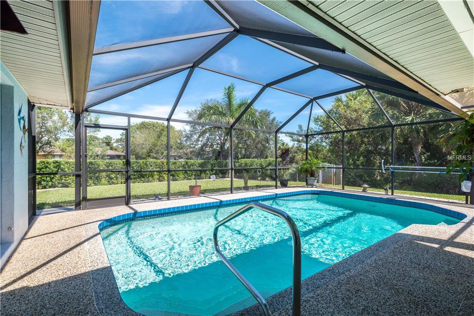
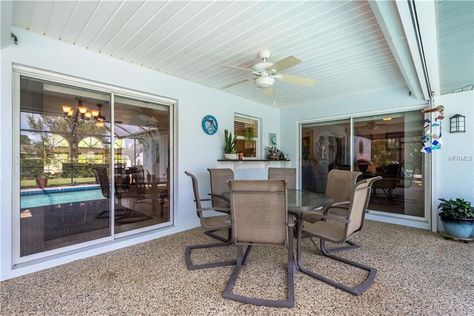
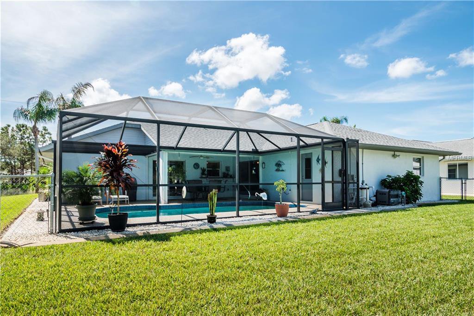
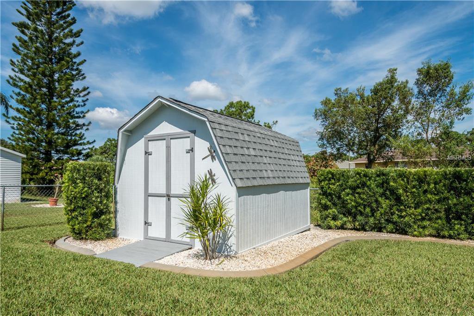
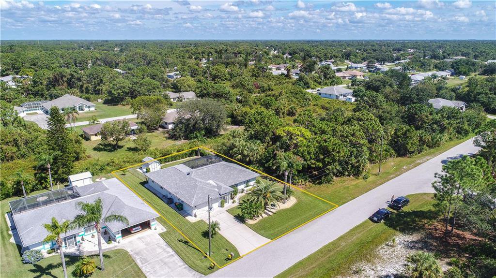

/t.realgeeks.media/thumbnail/iffTwL6VZWsbByS2wIJhS3IhCQg=/fit-in/300x0/u.realgeeks.media/livebythegulf/web_pages/l2l-banner_800x134.jpg)