17428 Cox Avenue, Port Charlotte, FL 33948
- $220,000
- 3
- BD
- 2
- BA
- 1,656
- SqFt
- Sold Price
- $220,000
- List Price
- $219,900
- Status
- Sold
- Closing Date
- Jan 31, 2018
- MLS#
- D5920543
- Property Style
- Single Family
- Architectural Style
- Florida
- Year Built
- 2016
- Bedrooms
- 3
- Bathrooms
- 2
- Living Area
- 1,656
- Lot Size
- 10,000
- Acres
- 0.23
- Total Acreage
- Up to 10, 889 Sq. Ft.
- Legal Subdivision Name
- Port Charlotte Sec 41
- Complex/Comm Name
- Port Charlotte
- Community Name
- Port Charlotte
- MLS Area Major
- Port Charlotte
Property Description
Amazing price for 2016 model-like home that is meticulously kept and move in ready. Plus - has all the features you want! Enter through the lovely double entry doors and walk right into this wide open floor plan home. Open and airy with a view from the front right on through to the view out the lanai and yard. Perfect for entertaining, this home wraps around the center kitchen with a breakfast bar and a large island. Gorgeous cabinetry, built in niches and so much more add to the grace of this home. The split bedrooms provide privacy for guests and the master suite has lovely walk in shower and HUGE closet. The large screened lanai overlooks a treed backyard. Built in 2016 with 1 year old appliances and overall LIKE NEW condition. Bonus features also included 20" tile laid on the diagonal, alarm system, water softener, whole-house generator, storage shed, lovely neutral paint and so much more. This house is in Flood Zone X so no flood insurance is required for mortgages. No HOA restrictions. ROOM FOR POOL Add to all this is close to mall, restaurants and so much more. Don't let this one slip by and schedule your appointment today. Make sure to check out the 3D virtual tour with floor plan and dollhouse views.
Additional Information
- Taxes
- $548
- Minimum Lease
- No Minimum
- Maintenance Includes
- None
- Location
- In County, Level, Paved
- Community Features
- No Deed Restriction
- Property Description
- One Story
- Zoning
- RSF3.5
- Interior Layout
- Cathedral Ceiling(s), Ceiling Fans(s), Eat-in Kitchen, High Ceilings, Living Room/Dining Room Combo, Master Downstairs, Open Floorplan, Split Bedroom, Stone Counters, Vaulted Ceiling(s), Walk-In Closet(s)
- Interior Features
- Cathedral Ceiling(s), Ceiling Fans(s), Eat-in Kitchen, High Ceilings, Living Room/Dining Room Combo, Master Downstairs, Open Floorplan, Split Bedroom, Stone Counters, Vaulted Ceiling(s), Walk-In Closet(s)
- Floor
- Carpet, Ceramic Tile
- Appliances
- Dishwasher, Dryer, Electric Water Heater, Microwave, Oven, Range, Refrigerator, Washer, Water Softener Owned
- Heating
- Central
- Air Conditioning
- Central Air
- Exterior Construction
- Block
- Exterior Features
- Sliding Doors, Hurricane Shutters
- Roof
- Shingle
- Foundation
- Slab
- Pool
- No Pool
- Garage Carport
- 2 Car Garage
- Garage Spaces
- 2
- Garage Dimensions
- 21x18
- Elementary School
- Liberty Elementary
- Middle School
- Murdock Middle
- High School
- Port Charlotte High
- Pets
- Allowed
- Flood Zone Code
- X
- Parcel ID
- 402113276004
- Legal Description
- PCH 041 0599 0009 PORT CHARLOTTE SEC41 BLK599 LT 9 236/552 2297/1049 2502/2168 2546/1647 2701/711 3237/1306 3744/1025 3813/1403 3813/1404
Mortgage Calculator
Listing courtesy of Paradise Exclusive Inc. Selling Office: GULF ACCESS HOMES INC.
StellarMLS is the source of this information via Internet Data Exchange Program. All listing information is deemed reliable but not guaranteed and should be independently verified through personal inspection by appropriate professionals. Listings displayed on this website may be subject to prior sale or removal from sale. Availability of any listing should always be independently verified. Listing information is provided for consumer personal, non-commercial use, solely to identify potential properties for potential purchase. All other use is strictly prohibited and may violate relevant federal and state law. Data last updated on
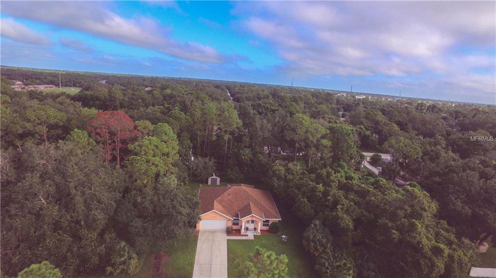
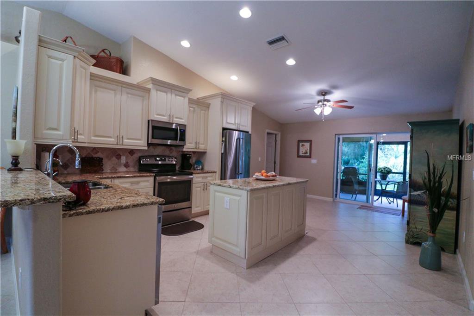
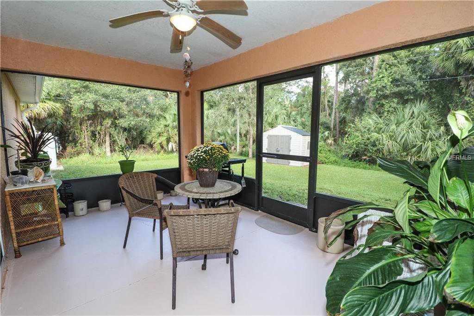
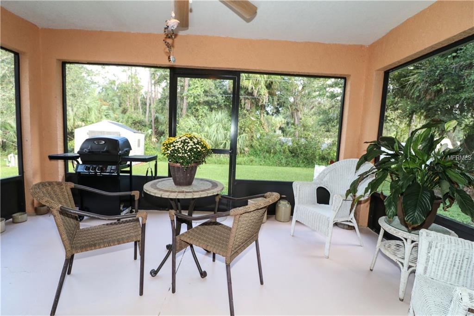
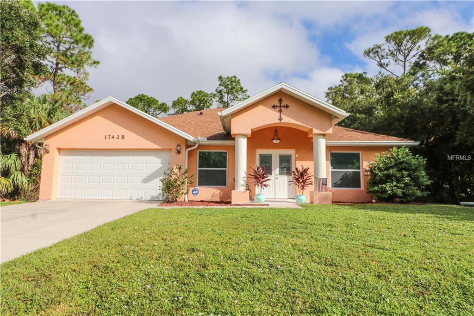
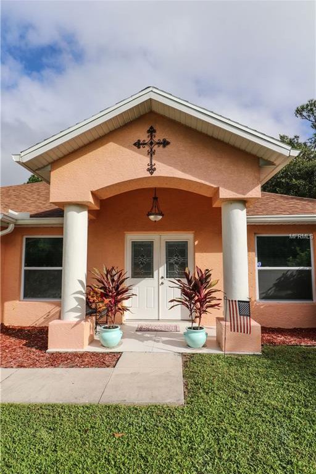
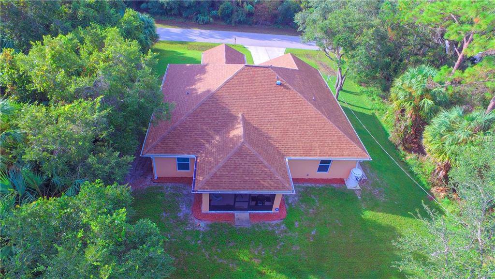
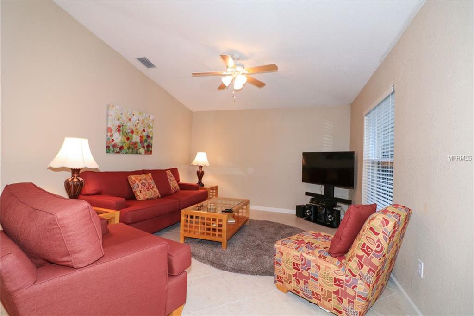
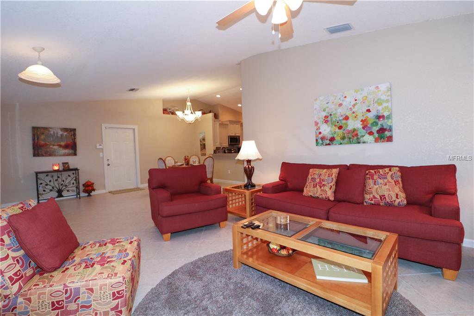
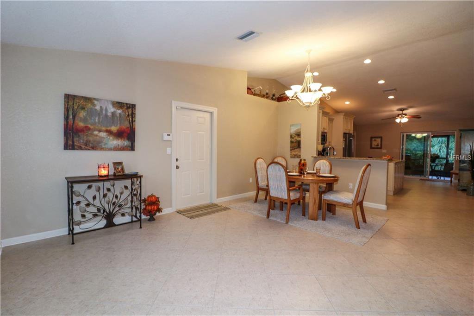
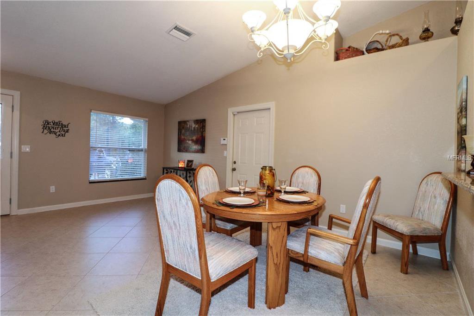
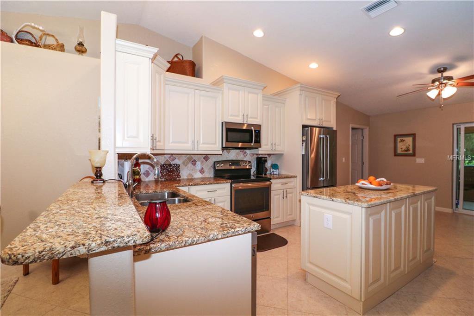
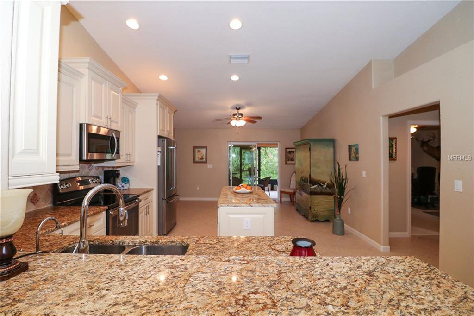
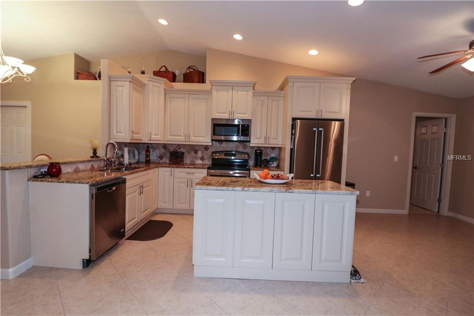

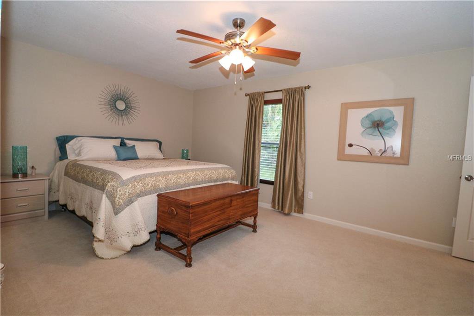
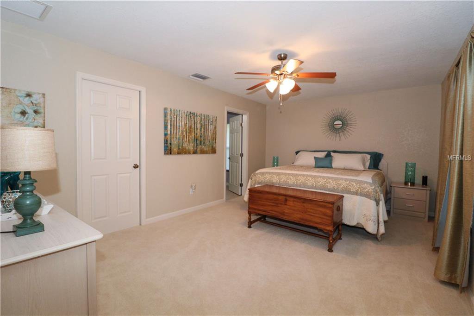
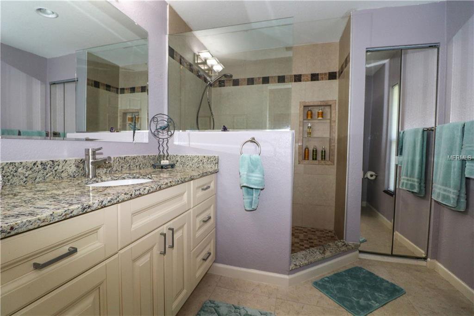
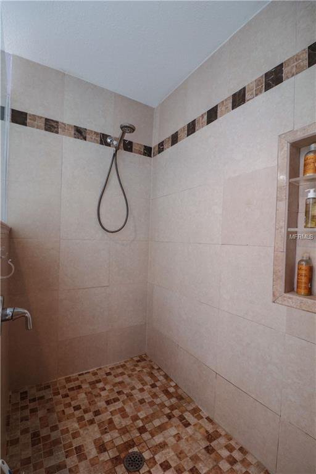
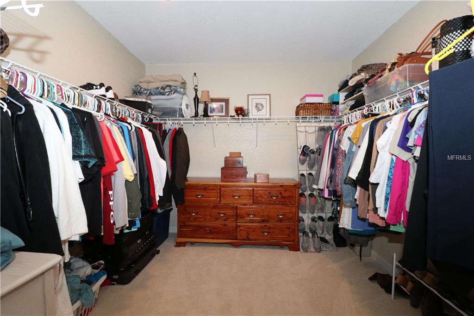
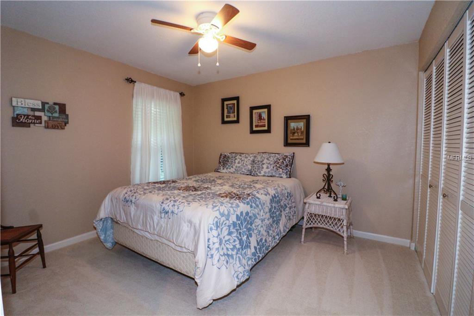
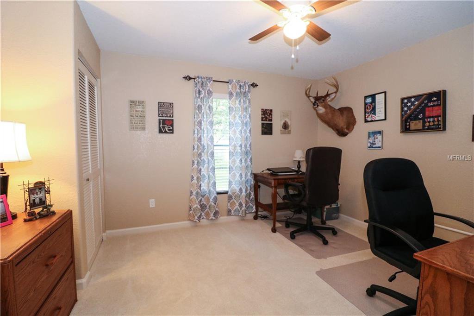
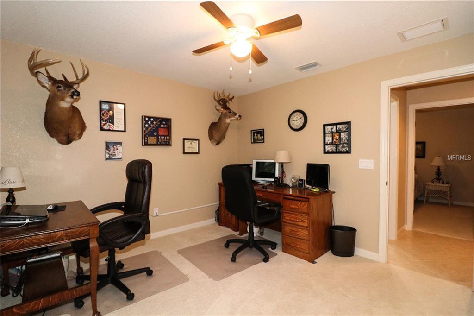
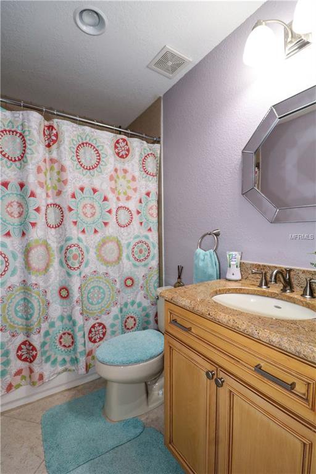
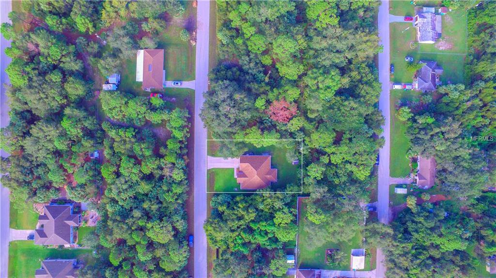
/t.realgeeks.media/thumbnail/iffTwL6VZWsbByS2wIJhS3IhCQg=/fit-in/300x0/u.realgeeks.media/livebythegulf/web_pages/l2l-banner_800x134.jpg)