4561 Shore Lane, Boca Grande, FL 33921
- $9,500,000
- 8
- BD
- 6.5
- BA
- 9,580
- SqFt
- Sold Price
- $9,500,000
- List Price
- $12,000,000
- Status
- Sold
- Closing Date
- Aug 01, 2018
- MLS#
- D5920435
- Property Style
- Single Family
- Architectural Style
- Key West
- Year Built
- 1981
- Bedrooms
- 8
- Bathrooms
- 6.5
- Baths Half
- 2
- Living Area
- 9,580
- Lot Size
- 106,792
- Acres
- 2.45
- Total Acreage
- Two + to Five Acres
- Legal Subdivision Name
- Shore Lane
- MLS Area Major
- Boca Grande (PO BOX)
Property Description
Classic Key West Style Gulf Front Estate. This magnificent property, located on private and sought after Shore Lane sits on over two acres with 205' on the beach. Property features panoramic unobstructed Gulf views, four master suites, eight total bedrooms, six full baths, two half baths, elevator, multiple office spaces, two kitchens and abundant storage. Recently remodeled handicap accessible master suite and bath. Two large open concept great rooms connected with an expansive Gulf Front screened covered porch and pool make this a one of a kind estate ....the ultimate family or corporate retreat!
Additional Information
- Taxes
- $72913
- Minimum Lease
- No Minimum
- Location
- Oversized Lot, Private
- Community Features
- No Deed Restriction
- Property Description
- Elevated
- Zoning
- RS-1
- Interior Layout
- Built in Features, Ceiling Fans(s), Dry Bar, Elevator, High Ceilings, Kitchen/Family Room Combo, Living Room/Dining Room Combo, Master Downstairs, Open Floorplan, Sauna, Skylight(s), Solid Wood Cabinets, Split Bedroom, Stone Counters, Wet Bar
- Interior Features
- Built in Features, Ceiling Fans(s), Dry Bar, Elevator, High Ceilings, Kitchen/Family Room Combo, Living Room/Dining Room Combo, Master Downstairs, Open Floorplan, Sauna, Skylight(s), Solid Wood Cabinets, Split Bedroom, Stone Counters, Wet Bar
- Floor
- Carpet, Ceramic Tile
- Appliances
- Bar Fridge, Dishwasher, Disposal, Dryer, Electric Water Heater, Freezer, Oven, Range, Range Hood, Refrigerator, Trash Compactor, Washer, Wine Refrigerator
- Utilities
- Cable Connected, Electricity Connected, Public, Sprinkler Meter
- Heating
- Central, Heat Pump, Wall Units / Window Unit, Zoned
- Air Conditioning
- Central Air, Zoned
- Exterior Construction
- Siding, Wood Frame
- Exterior Features
- French Doors, Sliding Doors, Balcony, Irrigation System, Lighting, Outdoor Grill, Sauna, Storage
- Roof
- Shingle
- Foundation
- Slab, Stilt/On Piling
- Pool
- Private
- Pool Type
- Gunite, Heated, In Ground
- Garage Carport
- 2 Car Garage, Golf Cart Garage
- Garage Spaces
- 2
- Garage Features
- Driveway, Garage Door Opener, Golf Cart Garage
- Elementary School
- The Island School
- Middle School
- L.A. Ainger Middle
- High School
- Lemon Bay High
- Water Name
- Gulf Of Mexico
- Water View
- Gulf/Ocean - Full
- Water Access
- Beach - Public, Gulf/Ocean
- Water Frontage
- Gulf/Ocean
- Pets
- Allowed
- Flood Zone Code
- VE
- Parcel ID
- 02-43-20-06-00016.0130
- Legal Description
- PARL DESC OR 1462 PB 610 AKA BLK 16 LOT 13 + OR 2101 PG 3718 BLK 16 LOT 14
Mortgage Calculator
Listing courtesy of Parsley-Baldwin Realty Inc.. Selling Office: SMITH & ASSOCIATES REAL ESTATE.
StellarMLS is the source of this information via Internet Data Exchange Program. All listing information is deemed reliable but not guaranteed and should be independently verified through personal inspection by appropriate professionals. Listings displayed on this website may be subject to prior sale or removal from sale. Availability of any listing should always be independently verified. Listing information is provided for consumer personal, non-commercial use, solely to identify potential properties for potential purchase. All other use is strictly prohibited and may violate relevant federal and state law. Data last updated on
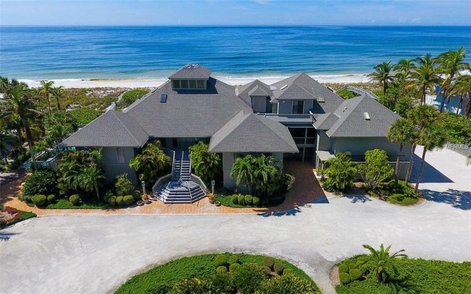
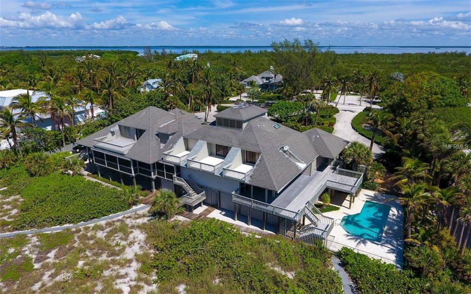
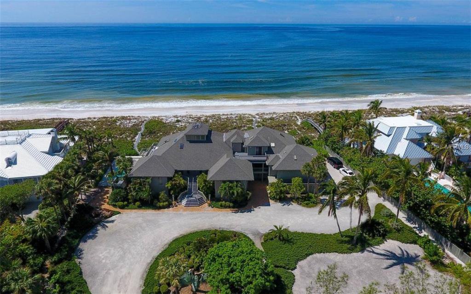
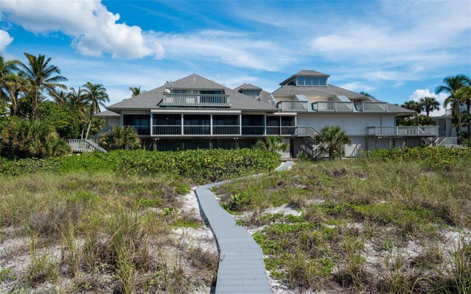
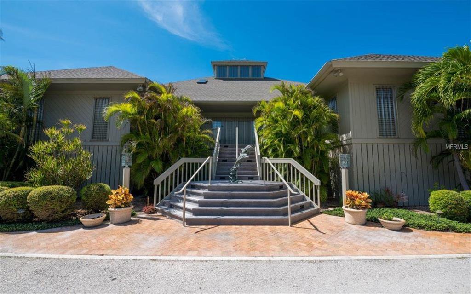
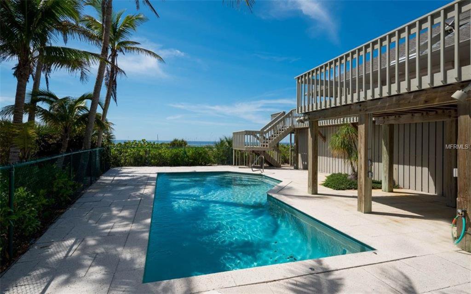
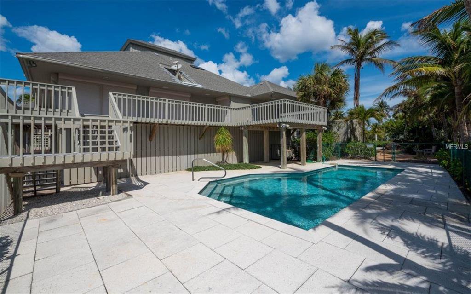
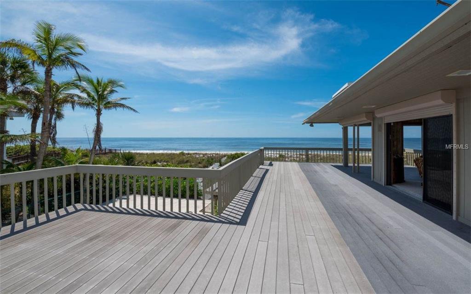
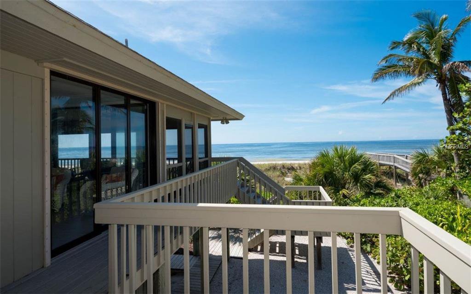
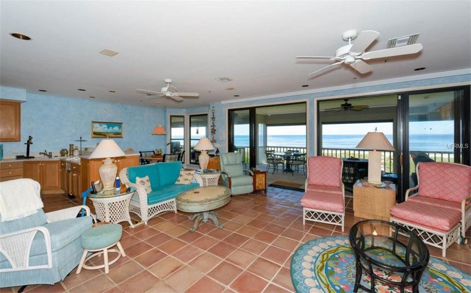
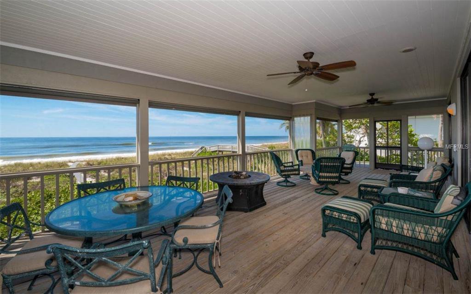
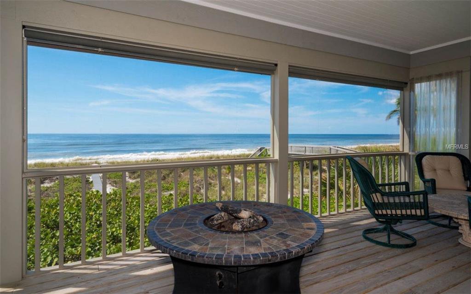
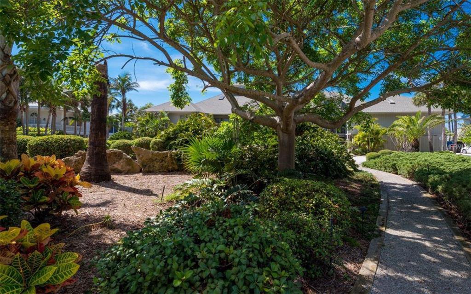
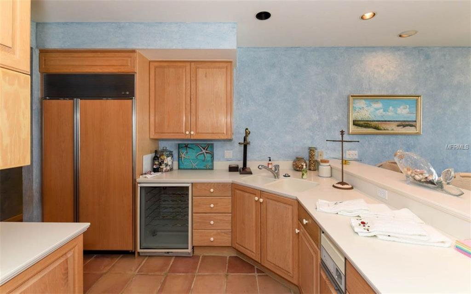
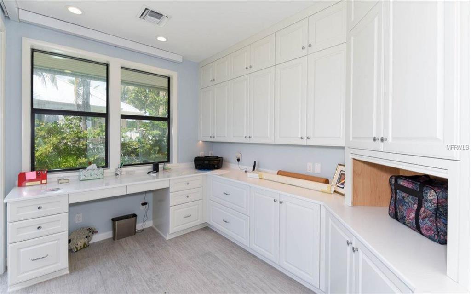
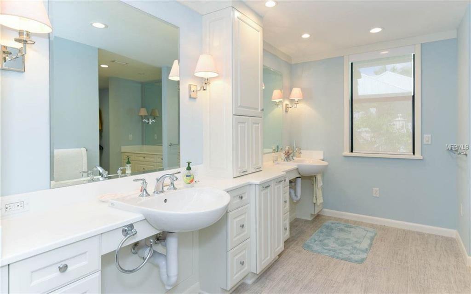
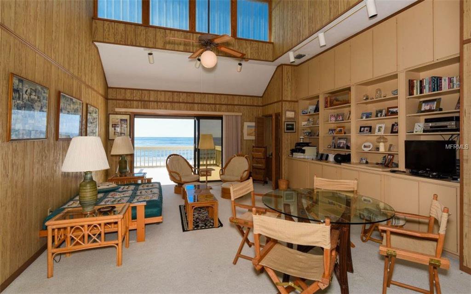
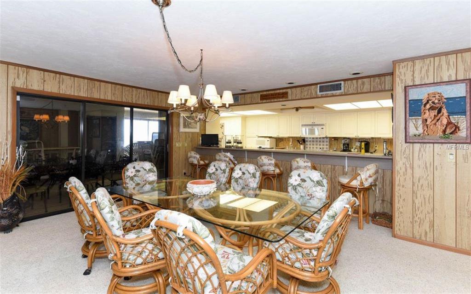
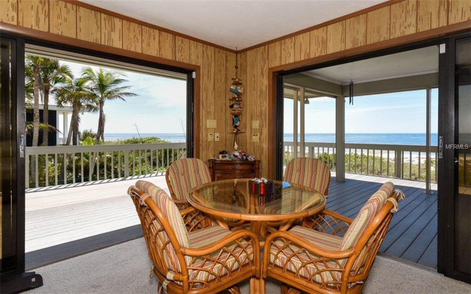
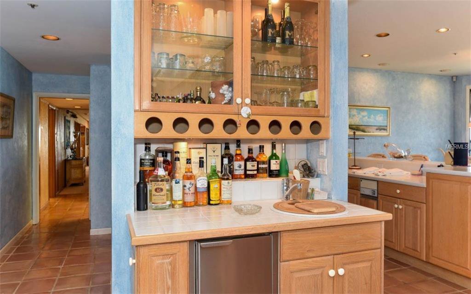
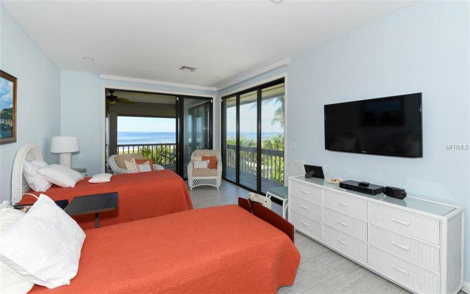
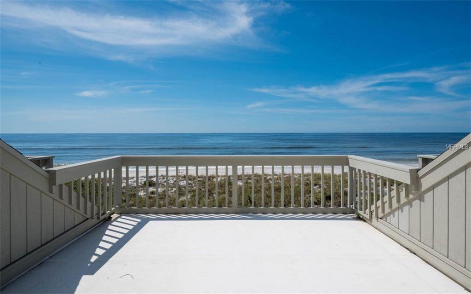
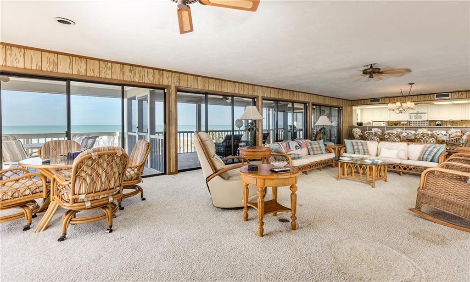
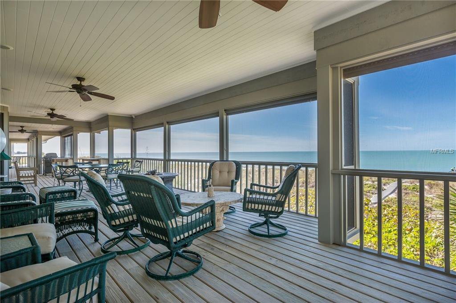
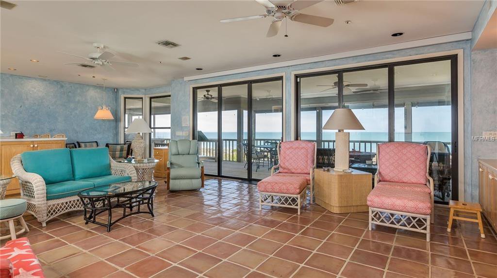
/t.realgeeks.media/thumbnail/iffTwL6VZWsbByS2wIJhS3IhCQg=/fit-in/300x0/u.realgeeks.media/livebythegulf/web_pages/l2l-banner_800x134.jpg)