12451 Coral Vista Circle, Placida, FL 33946
- $900,000
- 4
- BD
- 4
- BA
- 2,644
- SqFt
- Sold Price
- $900,000
- List Price
- $1,145,000
- Status
- Sold
- Closing Date
- Nov 30, 2017
- MLS#
- D5920379
- Property Style
- Single Family
- Architectural Style
- Key West
- Year Built
- 2010
- Bedrooms
- 4
- Bathrooms
- 4
- Living Area
- 2,644
- Lot Size
- 20,433
- Acres
- 0.47
- Total Acreage
- 1/4 to less than 1/2
- Legal Subdivision Name
- Thunderation
- Community Name
- Thunderation
- MLS Area Major
- Placida
Property Description
Located just over the Boca Grande Causeway on the mainland in Placida sits Coral Vista, a gated community of only 9 lots, all with their own boat docks. This custom home was built on the premier lot in 2010 and contains all the finishes that are the hallmarks of a Yusk Construction home. The attention to detail is outstanding and the materials used are all the latest and greatest a newly constructed home has to offer. All decks are IPE, the siding is Hardie Plank, roof is metal and all windows, doors and sliders are top of the line impact resistant. The owner has even installed additional electric roll down shutters on the huge water facing screened lanai! The interior contains an elevator, crown molding throughout, a fabulous kitchen with granite, wood cabinets and top of the line stainless appliances. The flooring throughout is hickory wood in an open floor plan with huge windows throughout all rooms. Private boat dock offers a 10,000 lb lift and custom cover with direct access to Charlotte Harbor and the Gulf of Mexico in minutes via the picturesque Coral Creek. Yard is professionally landscaped and lighted and the 4 car ground level garage will mean you have storage for all your waterfront activities. Furniture can be purchased under separate bill of sale.
Additional Information
- Taxes
- $15499
- Minimum Lease
- 1 Week
- HOA Fee
- $275
- HOA Payment Schedule
- Monthly
- Maintenance Includes
- Insurance, Management, Private Road, Recreational Facilities
- Location
- FloodZone, Paved, Private
- Community Features
- Deed Restrictions, Gated, Special Community Restrictions, Tennis Courts, Waterfront Complex, Gated Community
- Property Description
- Elevated
- Zoning
- MHC
- Interior Layout
- Cathedral Ceiling(s), Ceiling Fans(s), Crown Molding, Elevator, High Ceilings, Living Room/Dining Room Combo, Open Floorplan, Skylight(s), Solid Wood Cabinets, Split Bedroom, Stone Counters, Vaulted Ceiling(s), Walk-In Closet(s)
- Interior Features
- Cathedral Ceiling(s), Ceiling Fans(s), Crown Molding, Elevator, High Ceilings, Living Room/Dining Room Combo, Open Floorplan, Skylight(s), Solid Wood Cabinets, Split Bedroom, Stone Counters, Vaulted Ceiling(s), Walk-In Closet(s)
- Floor
- Ceramic Tile, Wood
- Appliances
- Built-In Oven, Dishwasher, Disposal, Dryer, Electric Water Heater, Exhaust Fan, Microwave, Range, Refrigerator, Washer
- Utilities
- Cable Connected, Electricity Connected, Sprinkler Well
- Heating
- Central, Electric
- Air Conditioning
- Central Air, Zoned
- Exterior Construction
- Block, Siding, Stucco, Wood Frame
- Exterior Features
- Balcony, Hurricane Shutters, Irrigation System, Rain Gutters, Sliding Doors
- Roof
- Metal
- Foundation
- Stilt/On Piling
- Pool
- No Pool
- Garage Carport
- 4 Car Garage, Under Building Parking
- Garage Spaces
- 4
- Garage Features
- Driveway, Garage Door Opener, Underground
- Elementary School
- Vineland Elementary
- Middle School
- L.A. Ainger Middle
- High School
- Lemon Bay High
- Fences
- Fenced
- Water Name
- Coral Creek
- Water Extras
- Dock - Slip Deeded On-Site, Lift, Riprap
- Water View
- Creek
- Water Access
- Bay/Harbor, Creek, Gulf/Ocean, Intracoastal Waterway
- Water Frontage
- Creek
- Pets
- Allowed
- Flood Zone Code
- AE
- Parcel ID
- 422012152007
- Legal Description
- TDT 000 0000 0005 THUNDERATION LT 5 0.47A 3375/2072 3794/2195
Mortgage Calculator
Listing courtesy of THE BRC GROUP, LLC. Selling Office: THE BRC GROUP, LLC.
StellarMLS is the source of this information via Internet Data Exchange Program. All listing information is deemed reliable but not guaranteed and should be independently verified through personal inspection by appropriate professionals. Listings displayed on this website may be subject to prior sale or removal from sale. Availability of any listing should always be independently verified. Listing information is provided for consumer personal, non-commercial use, solely to identify potential properties for potential purchase. All other use is strictly prohibited and may violate relevant federal and state law. Data last updated on
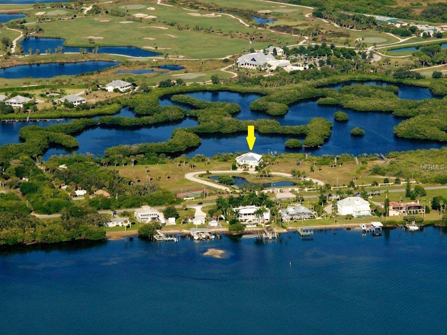
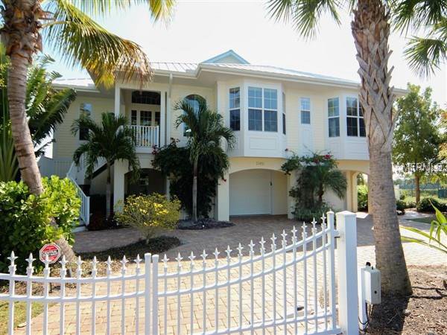
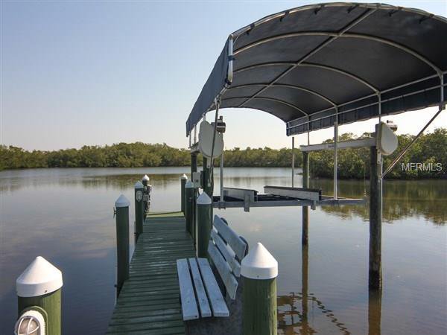
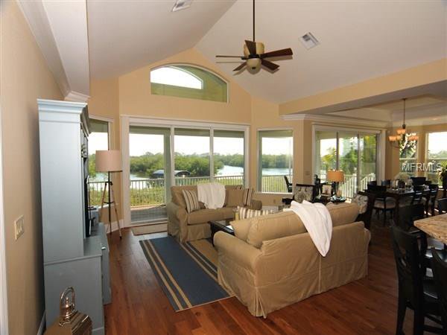
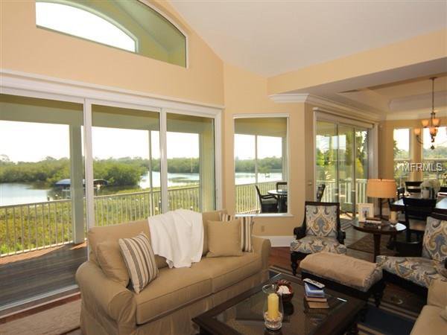
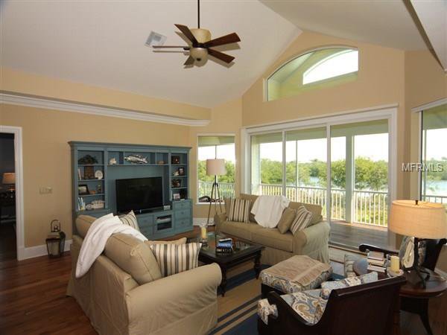
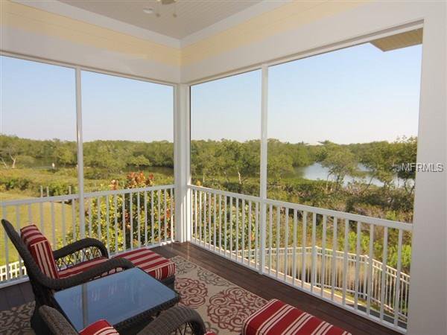
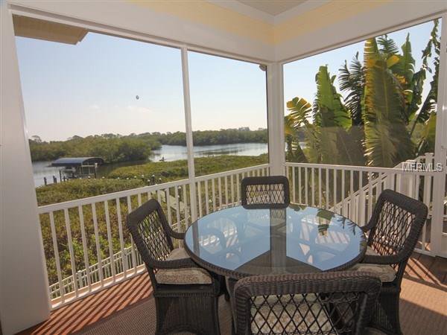
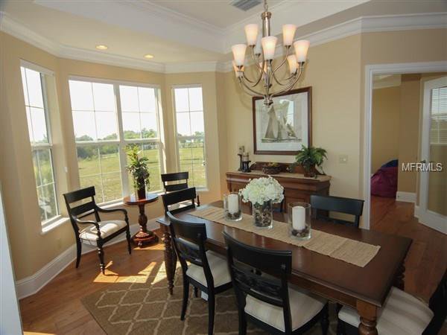
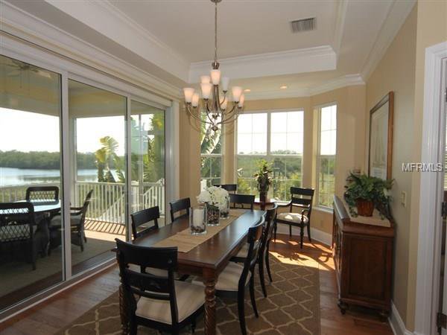
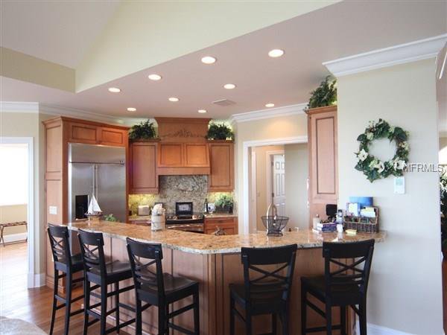
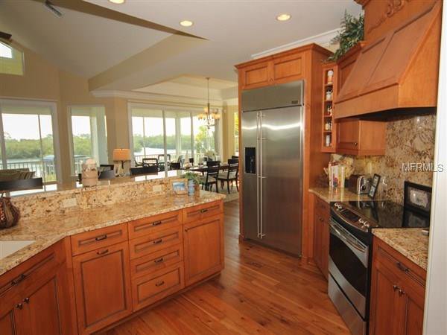
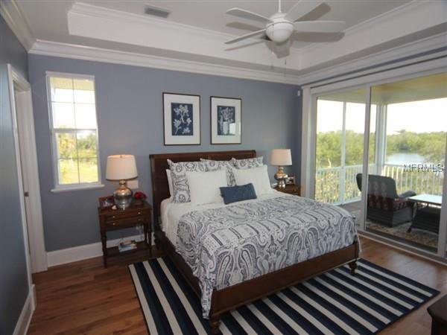
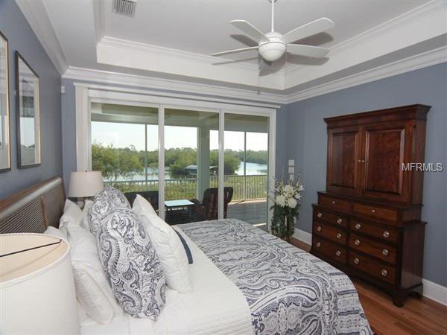
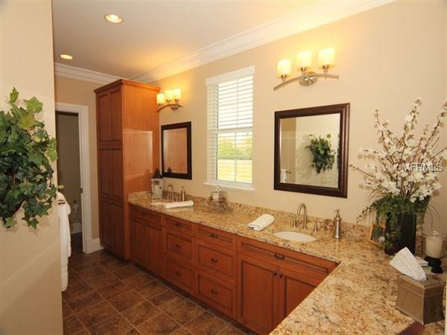
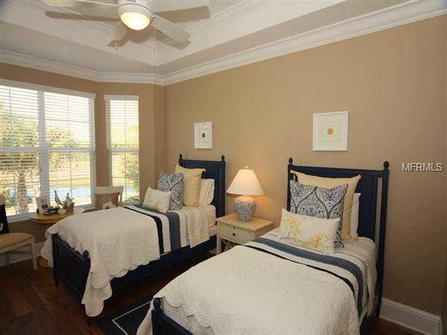
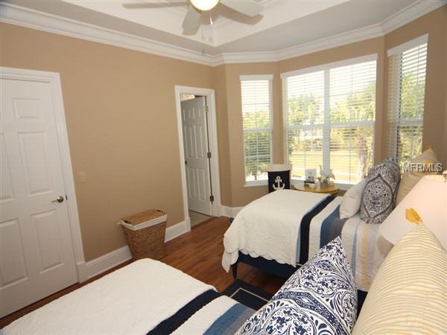
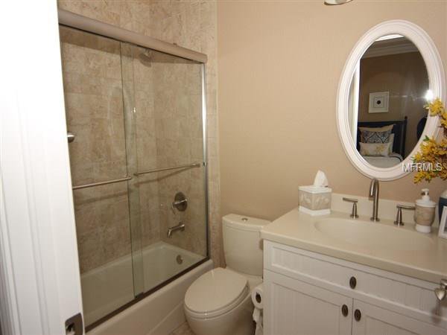
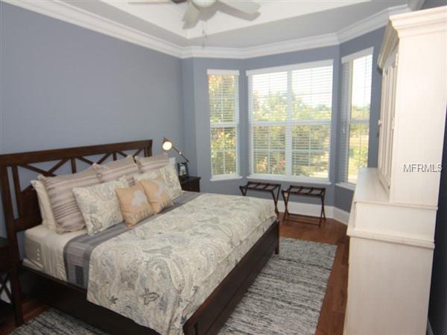
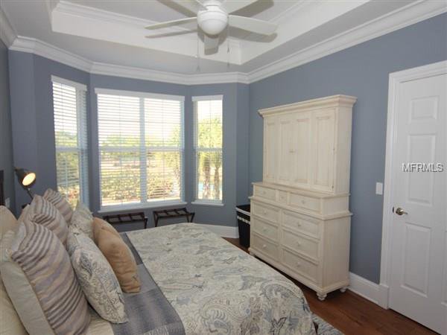
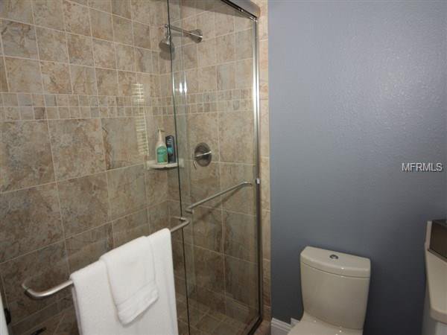
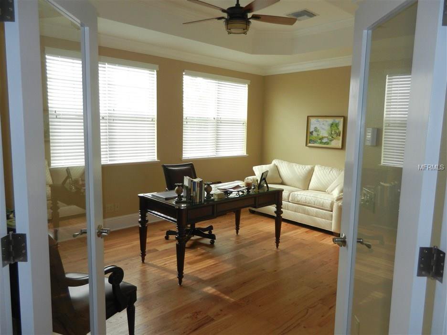
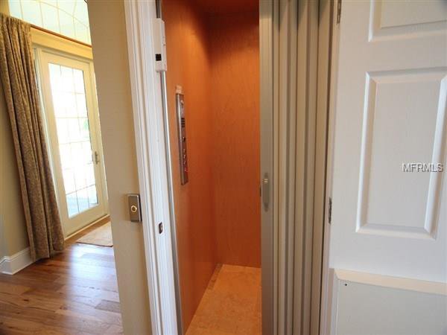
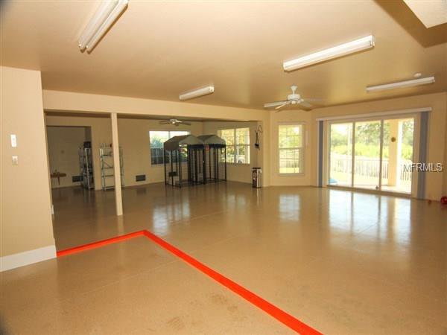
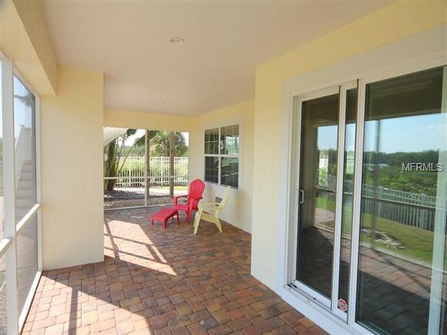
/t.realgeeks.media/thumbnail/iffTwL6VZWsbByS2wIJhS3IhCQg=/fit-in/300x0/u.realgeeks.media/livebythegulf/web_pages/l2l-banner_800x134.jpg)