820 E 6th Street, Englewood, FL 34223
- $270,000
- 3
- BD
- 2
- BA
- 1,688
- SqFt
- Sold Price
- $270,000
- List Price
- $279,900
- Status
- Sold
- Closing Date
- Dec 21, 2017
- MLS#
- D5920137
- Property Style
- Single Family
- Architectural Style
- Florida
- Year Built
- 1973
- Bedrooms
- 3
- Bathrooms
- 2
- Living Area
- 1,688
- Lot Size
- 11,500
- Acres
- 0.26
- Total Acreage
- 1/4 to less than 1/2
- Legal Subdivision Name
- Rock Creek Park 3rd Add
- Community Name
- Rock Creek Park
- MLS Area Major
- Englewood
Property Description
TWO BRIDGES TO LEMON BAY from this updated 3BD/2BA/1CG & 1CP waterfront property in Central Englewood. You will always feel like you are on vacation in this open split floor plan w/updated kitchen and bath, large covered deck measuring 39x16 for grilling, entertainment center, hammocks, rocking chairs & walk around bar. This home is the definition of living in paradise with the large galley kitchen with raised panel cabinetry, granite countertops, tile backsplash pull-out shelving in lower cabinets, stainless steel appliances, breakfast bar, pendant lighting & closet pantry. Baths have been updated with raised panel cabinetry, granite countertops and new tile throughout. Huge Family Room has tiled flooring, 2 ceiling fans and beautiful view of backyard and canal. The yard is fenced and has a utility shed, a smaller gardeners shed and a covered lanai with wood plank flooring . Not only do you have a 1 car garage but there is a 1 car carport which has room for a boat trailer or RV. Your boat has a covered lift with electric & water for easy cleaning. Whether you are entertaining, relaxing or fishing, this home has a lot to offer. Close to shopping, dining, beautiful beaches and world class fishing.
Additional Information
- Taxes
- $1208
- Minimum Lease
- No Minimum
- Location
- FloodZone, Level, Paved
- Community Features
- No Deed Restriction
- Zoning
- RSF3.5
- Interior Layout
- Attic, Ceiling Fans(s), Living Room/Dining Room Combo, Open Floorplan, Split Bedroom, Stone Counters, Walk-In Closet(s), Window Treatments
- Interior Features
- Attic, Ceiling Fans(s), Living Room/Dining Room Combo, Open Floorplan, Split Bedroom, Stone Counters, Walk-In Closet(s), Window Treatments
- Floor
- Laminate, Tile
- Appliances
- Dishwasher, Dryer, Electric Water Heater, Exhaust Fan, Microwave, Oven, Range, Refrigerator, Washer
- Utilities
- Cable Available, Electricity Connected, Fire Hydrant, Public, Street Lights
- Heating
- Central, Electric
- Air Conditioning
- Central Air
- Exterior Construction
- Block, Stucco
- Exterior Features
- Lighting
- Roof
- Shingle
- Foundation
- Slab
- Pool
- No Pool
- Garage Carport
- 1 Car Carport, 1 Car Garage
- Garage Spaces
- 1
- Garage Features
- In Garage
- Garage Dimensions
- 14x26
- Elementary School
- Englewood Elementary
- Middle School
- L.A. Ainger Middle
- High School
- Lemon Bay High
- Fences
- Fenced
- Water Extras
- Dock - Covered, Dock - Slip Deeded On-Site, Dock w/Electric, Dock w/o Water Supply, Riprap
- Water View
- Canal
- Water Access
- Canal - Saltwater, Gulf/Ocean to Bay, Intracoastal Waterway
- Water Frontage
- Canal - Saltwater
- Pets
- Allowed
- Flood Zone Code
- AE
- Parcel ID
- 412005107006
- Legal Description
- ROCK CREEK PK 3RD ADD BLK G LT 41
Mortgage Calculator
Listing courtesy of RE/MAX ALLIANCE GROUP. Selling Office: LASBURY-TRACY REALTY INC..
StellarMLS is the source of this information via Internet Data Exchange Program. All listing information is deemed reliable but not guaranteed and should be independently verified through personal inspection by appropriate professionals. Listings displayed on this website may be subject to prior sale or removal from sale. Availability of any listing should always be independently verified. Listing information is provided for consumer personal, non-commercial use, solely to identify potential properties for potential purchase. All other use is strictly prohibited and may violate relevant federal and state law. Data last updated on
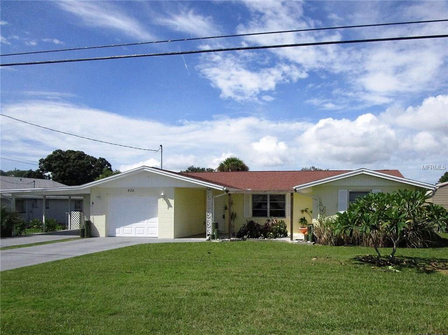
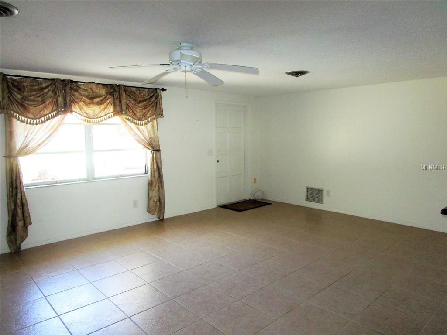
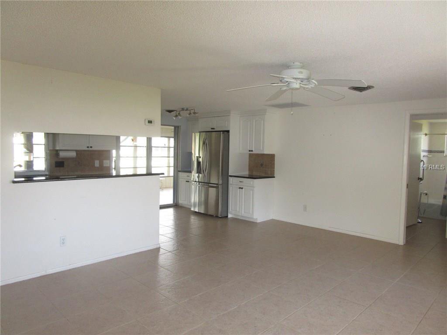

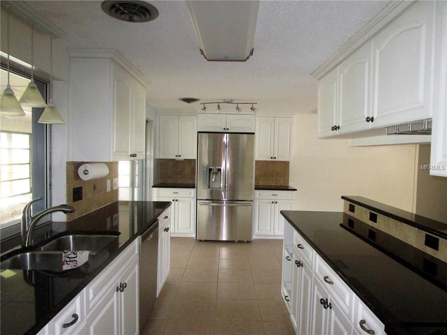
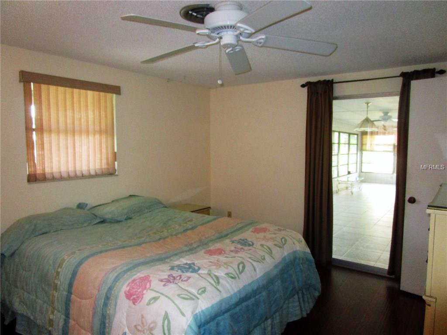
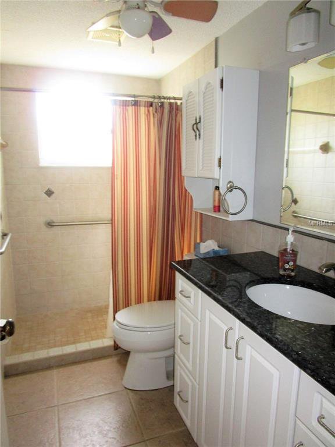
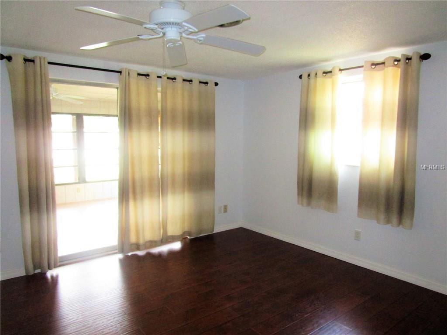

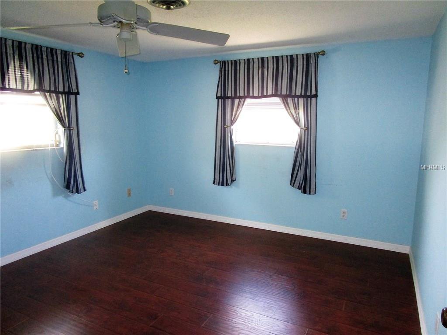
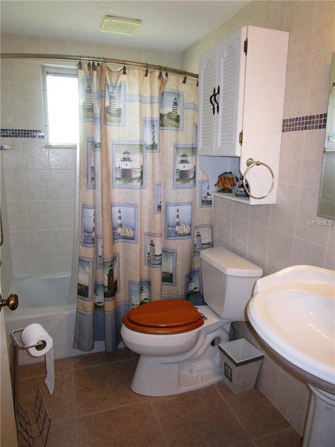
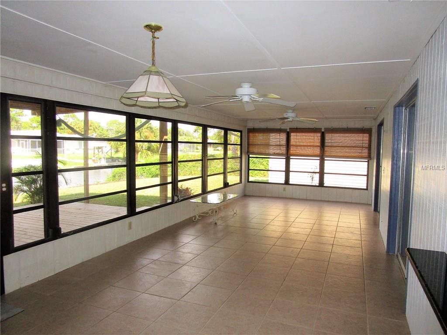
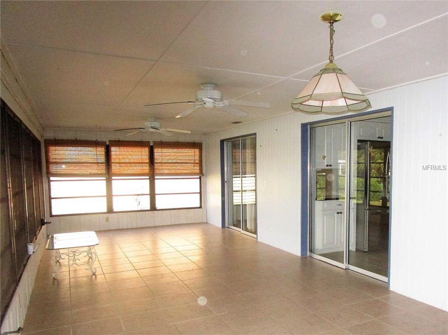
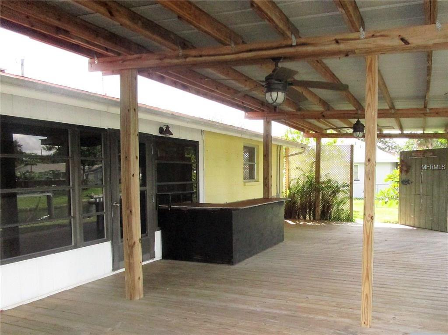
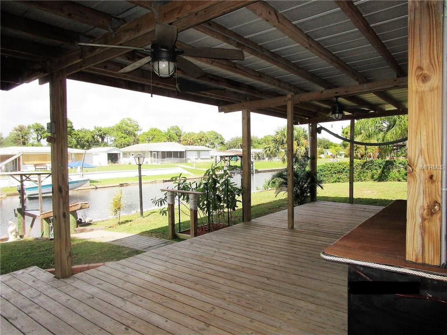
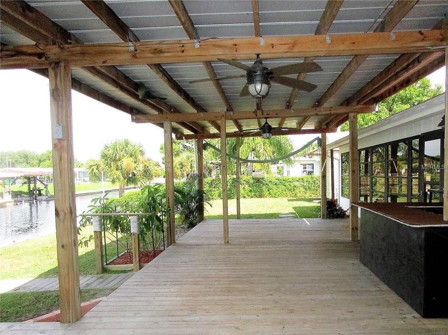
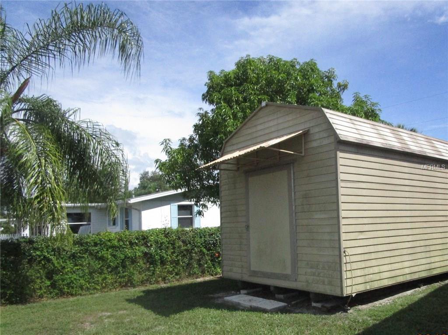
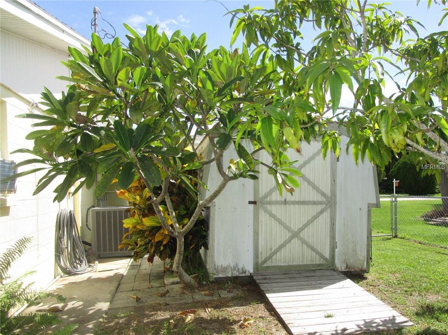
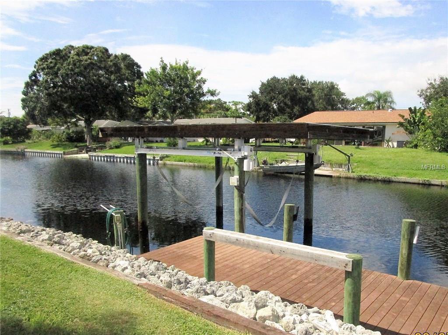
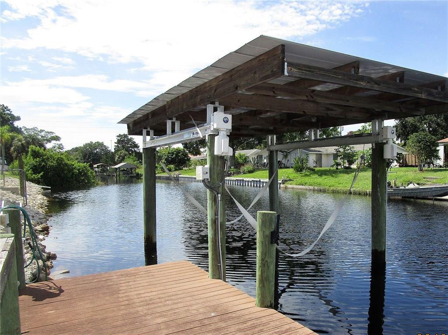
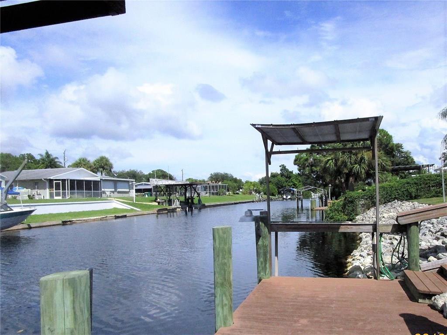
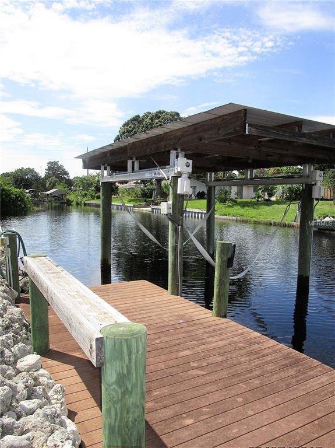
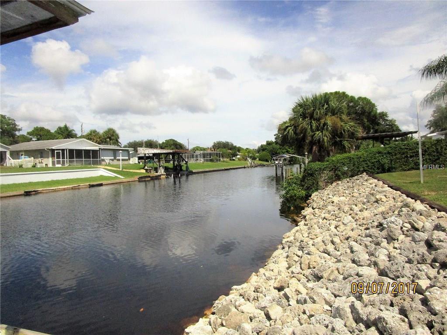
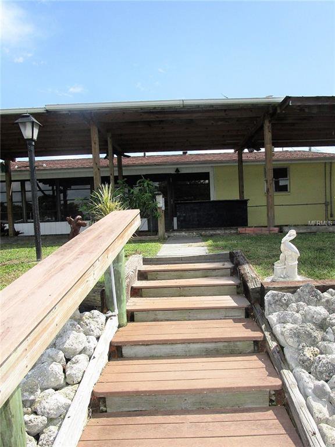
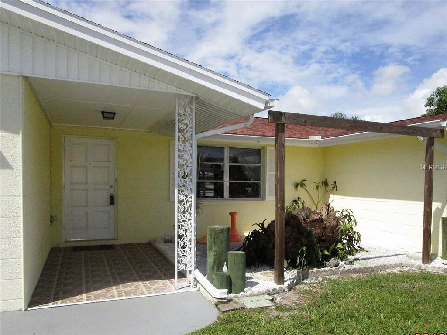
/t.realgeeks.media/thumbnail/iffTwL6VZWsbByS2wIJhS3IhCQg=/fit-in/300x0/u.realgeeks.media/livebythegulf/web_pages/l2l-banner_800x134.jpg)