14338 Port Huron Avenue, Port Charlotte, FL 33981
- $449,000
- 4
- BD
- 2.5
- BA
- 2,942
- SqFt
- Sold Price
- $449,000
- List Price
- $474,777
- Status
- Sold
- Closing Date
- Oct 05, 2018
- MLS#
- D5919856
- Property Style
- Single Family
- Architectural Style
- Contemporary
- Year Built
- 2006
- Bedrooms
- 4
- Bathrooms
- 2.5
- Baths Half
- 1
- Living Area
- 2,942
- Lot Size
- 20,749
- Acres
- 0.48
- Total Acreage
- 1/4 Acre to 21779 Sq. Ft.
- Legal Subdivision Name
- Port Charlotte Sec 87
- Community Name
- South Gulf Cove
- MLS Area Major
- Port Charlotte
Property Description
Double lots on an intersecting canal is affordable luxury with boatable access to the Charlotte Harbor and The Gulf of Mexico …make your appointment to tour this upscale Mediterranean Style pool home to see an ideal setting to live the good life. This 4 bedroom, 2.5 bath waterfront home sits on a double lot with a view of intersecting canals and two docks (they could be connected with a raised terrace in the center) was custom built by Ashley Builders. It has an spacious open floor plan with numerous upgrades including not limited to crown molding, plant ledges, art nooks, window seats, granite counter tops including the KITCHEN PREP ISLAND, a 12x9 laundry room, tray ceilings and a large aquarium glass window overlooking the heated salt water pool The Owner’s Suite has tray ceiling, crown molding, large walk in closet with a walk through double showers and double vanities plus a door to the outside. The pool area has pavers, outdoor bathroom and includes an outdoor kitchen. This home is set in South Gulf Cove where it’s peaceful yet just minutes to Boca Grande, Englewood and Port Charlotte for shopping, golfing, restaurants, entertainment, fishing and beaches where the sunsets are second to none. Be sure to check out the VIRTUAL TOUR for more pictures
Additional Information
- Taxes
- $5533
- Minimum Lease
- No Minimum
- Location
- FloodZone, In County, Oversized Lot, Paved
- Community Features
- Deed Restrictions, Boat Ramp
- Property Description
- One Story
- Zoning
- RSF3.5
- Interior Layout
- Cathedral Ceiling(s), Ceiling Fans(s), Crown Molding, Eat-in Kitchen, Open Floorplan, Split Bedroom, Stone Counters, Vaulted Ceiling(s), Walk-In Closet(s), Window Treatments
- Interior Features
- Cathedral Ceiling(s), Ceiling Fans(s), Crown Molding, Eat-in Kitchen, Open Floorplan, Split Bedroom, Stone Counters, Vaulted Ceiling(s), Walk-In Closet(s), Window Treatments
- Floor
- Carpet, Ceramic Tile
- Appliances
- Built-In Oven, Cooktop, Dishwasher, Disposal, Electric Water Heater, Refrigerator
- Utilities
- Electricity Connected, Public
- Heating
- Central, Electric
- Air Conditioning
- Central Air
- Exterior Construction
- Block, Stucco
- Exterior Features
- Outdoor Shower, Sliding Doors
- Roof
- Tile
- Foundation
- Slab, Stem Wall
- Pool
- Private
- Pool Type
- Gunite, Heated, In Ground, Salt Water, Screen Enclosure
- Garage Carport
- 3 Car Garage
- Garage Spaces
- 3
- Garage Features
- Driveway, Garage Door Opener, Garage Faces Rear, Garage Faces Side
- Garage Dimensions
- 31x23
- Elementary School
- Myakka River Elementary
- Middle School
- L.A. Ainger Middle
- High School
- Lemon Bay High
- Water Name
- Keystone Waterway
- Water Extras
- Bridges - Fixed, Dock - Wood, Dock w/o Electric, Dock w/o Water Supply, Lock
- Water View
- Canal
- Water Access
- Canal - Brackish
- Water Frontage
- Canal - Brackish
- Pets
- Allowed
- Flood Zone Code
- AE
- Parcel ID
- 412121457007
- Legal Description
- PCH 087 4550 0017 PORT CHARLOTTE SEC87 BLK4550 LT 17 558/799 1851/1770 PCH 087 4550 0018 PORT CHARLOTTE SEC87 BLK4550 LT18 701/1997 1851/1771
Mortgage Calculator
Listing courtesy of RE/MAX Alliance Group. Selling Office: RE/MAX HARBOR REALTY.
StellarMLS is the source of this information via Internet Data Exchange Program. All listing information is deemed reliable but not guaranteed and should be independently verified through personal inspection by appropriate professionals. Listings displayed on this website may be subject to prior sale or removal from sale. Availability of any listing should always be independently verified. Listing information is provided for consumer personal, non-commercial use, solely to identify potential properties for potential purchase. All other use is strictly prohibited and may violate relevant federal and state law. Data last updated on
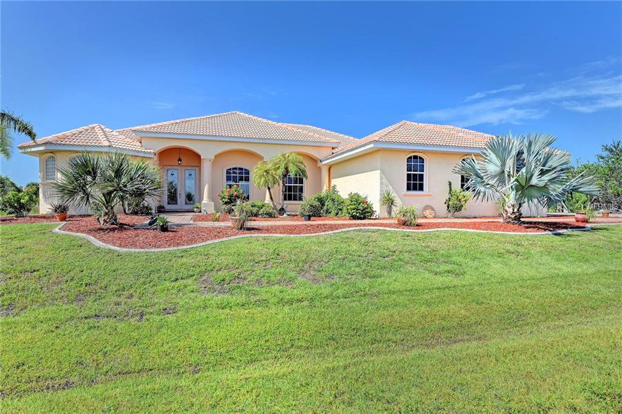
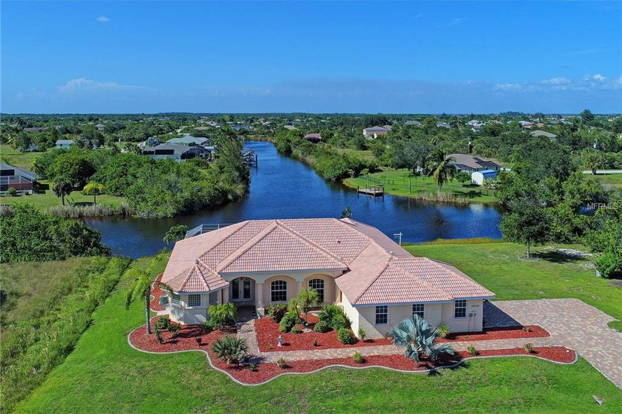
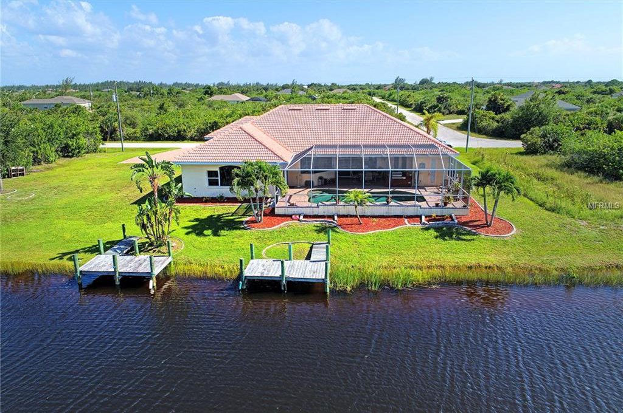
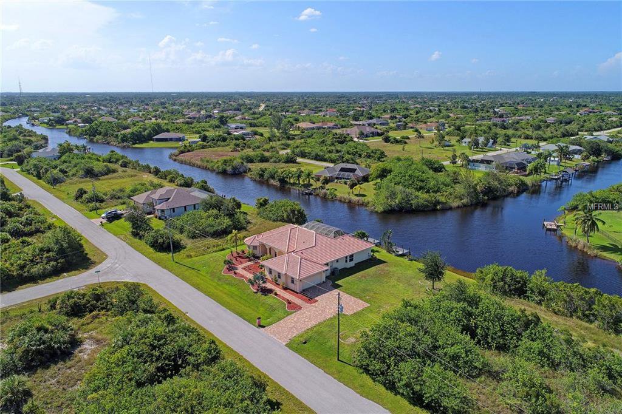

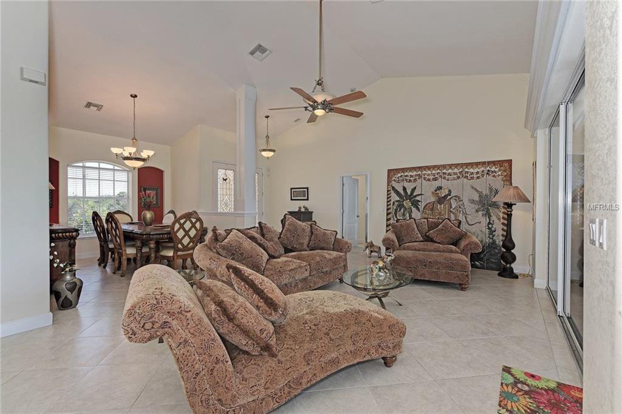


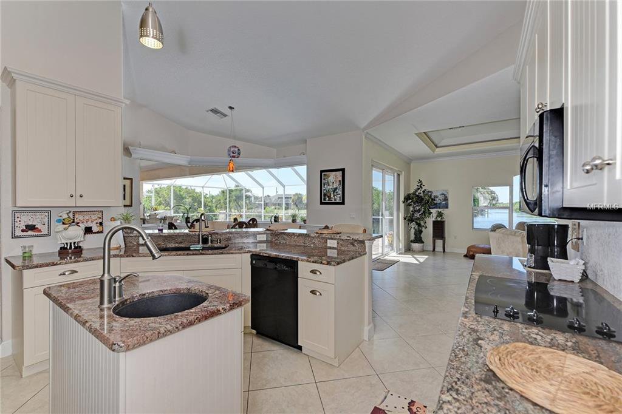
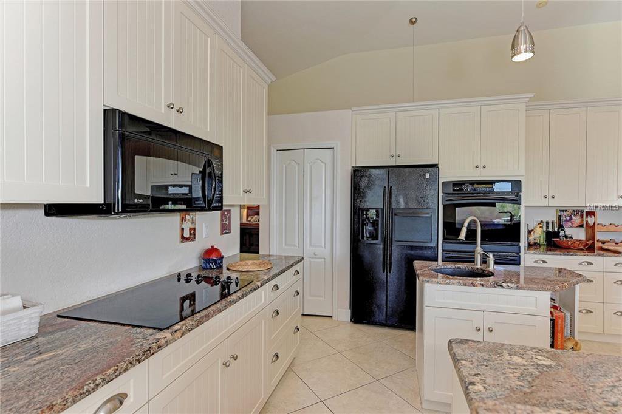
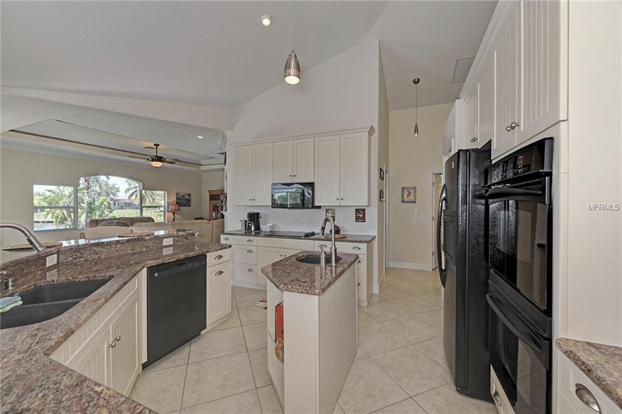
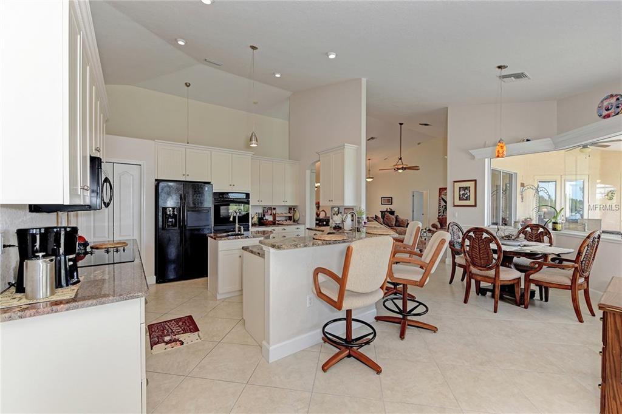


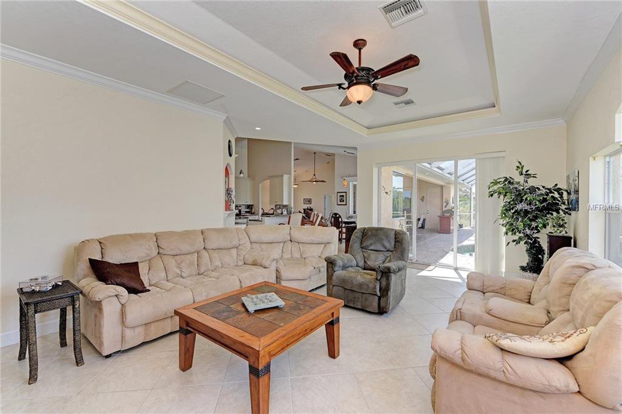
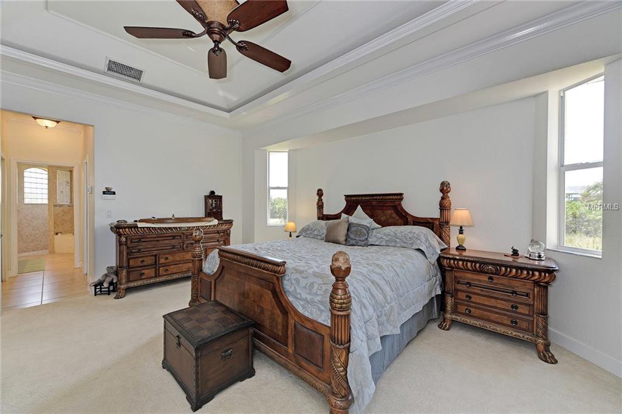
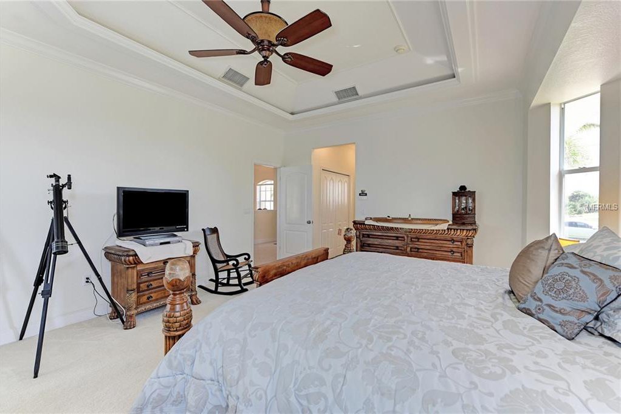



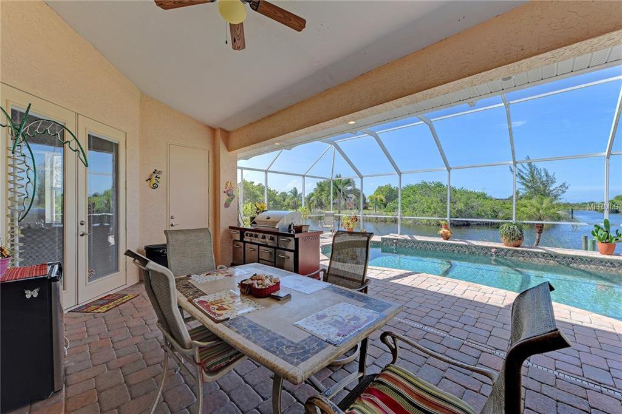


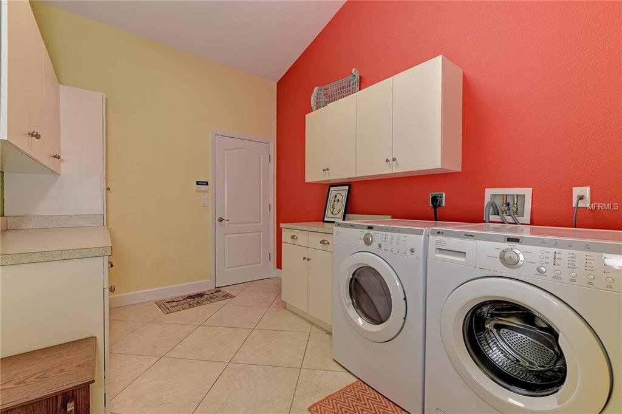

/t.realgeeks.media/thumbnail/iffTwL6VZWsbByS2wIJhS3IhCQg=/fit-in/300x0/u.realgeeks.media/livebythegulf/web_pages/l2l-banner_800x134.jpg)