224 High Point Drive Unit 224-A, Englewood, FL 34223
- $165,000
- 2
- BD
- 2
- BA
- 1,677
- SqFt
- Sold Price
- $165,000
- List Price
- $174,900
- Status
- Sold
- Closing Date
- Feb 15, 2018
- MLS#
- D5919709
- Property Style
- Villa
- Year Built
- 1987
- Bedrooms
- 2
- Bathrooms
- 2
- Living Area
- 1,677
- Total Acreage
- Up to 10, 889 Sq. Ft.
- Building Name
- Na
- Legal Subdivision Name
- High Point Estate Iii
- Community Name
- High Point Estates
- MLS Area Major
- Englewood
Property Description
Hidden Gem in the Heart of Englewood. High Point Estates is conveniently located in Englewood close to Beaches, Golfing ,Shopping and more. Small community with no thru traffic. 44 units on this tree lined street with a freshly updated pool area for all to enjoy. This 2 bedroom 2 bath features the largest floorplan in community with Living Room, Family Room and a full dining room plus more all backing up to a natural florida Natural Preserva are. Schedule your showing before this rarely available opportunity is gone.
Additional Information
- Taxes
- $1916
- Minimum Lease
- 1 Month
- Hoa Fee
- $1,030
- HOA Payment Schedule
- Quarterly
- Maintenance Includes
- Cable TV, Pool, Escrow Reserves Fund, Insurance, Maintenance Structure, Maintenance Grounds, Maintenance, Private Road, Recreational Facilities
- Location
- In County, Near Public Transit, Oversized Lot, Paved, Private, Zero Lot Line
- Community Features
- Deed Restrictions, Pool, Maintenance Free
- Property Description
- One Story
- Zoning
- RMF1
- Interior Layout
- Ceiling Fans(s), Living Room/Dining Room Combo, Master Downstairs, Walk-In Closet(s), Window Treatments
- Interior Features
- Ceiling Fans(s), Living Room/Dining Room Combo, Master Downstairs, Walk-In Closet(s), Window Treatments
- Floor
- Carpet, Ceramic Tile, Laminate
- Appliances
- Dishwasher, Dryer, Exhaust Fan, Microwave, Range Hood, Refrigerator, Washer
- Utilities
- Cable Connected, Street Lights, Underground Utilities
- Heating
- Central, Electric
- Air Conditioning
- Central Air, Humidity Control
- Exterior Construction
- Block, Stucco
- Roof
- Shingle
- Foundation
- Slab
- Pool
- Community
- Pool Type
- Gunite, Heated, In Ground
- Garage Carport
- 1 Car Garage
- Garage Spaces
- 1
- Garage Features
- Driveway, Garage Door Opener, In Garage
- Garage Dimensions
- 12x20
- Pets
- Allowed
- Max Pet Weight
- 40
- Pet Size
- Small (16-35 Lbs.)
- Floor Number
- 1
- Flood Zone Code
- AE
- Parcel ID
- 0854031213
- Legal Description
- UNIT 224-A HIGHPOINT ESTATES PHASE 3
Mortgage Calculator
Listing courtesy of Tall Pines Realty. Selling Office: MICHAEL SAUNDERS & COMPANY.
StellarMLS is the source of this information via Internet Data Exchange Program. All listing information is deemed reliable but not guaranteed and should be independently verified through personal inspection by appropriate professionals. Listings displayed on this website may be subject to prior sale or removal from sale. Availability of any listing should always be independently verified. Listing information is provided for consumer personal, non-commercial use, solely to identify potential properties for potential purchase. All other use is strictly prohibited and may violate relevant federal and state law. Data last updated on

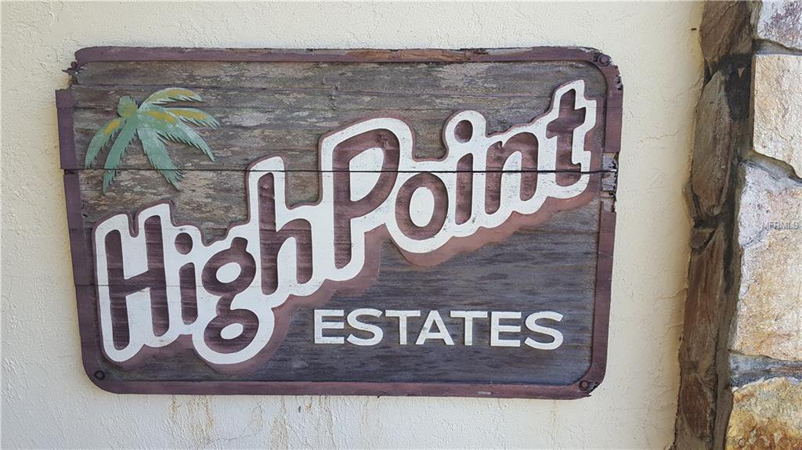
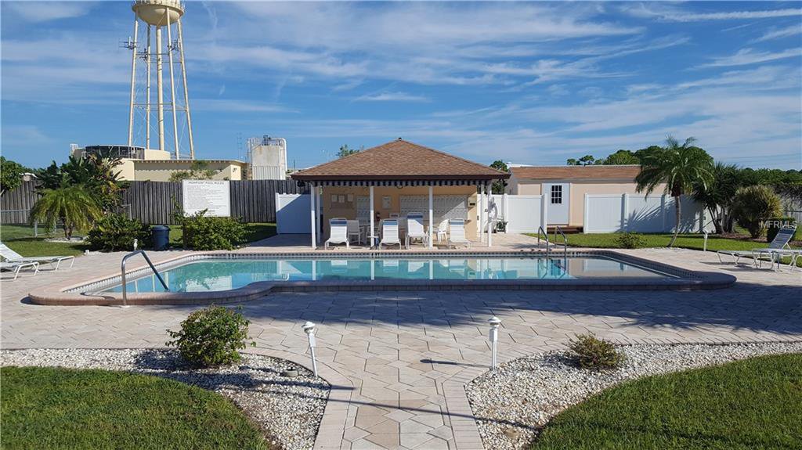
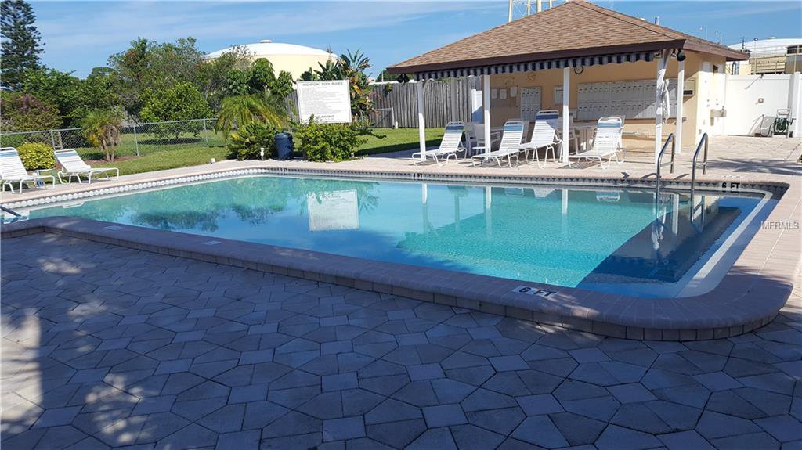
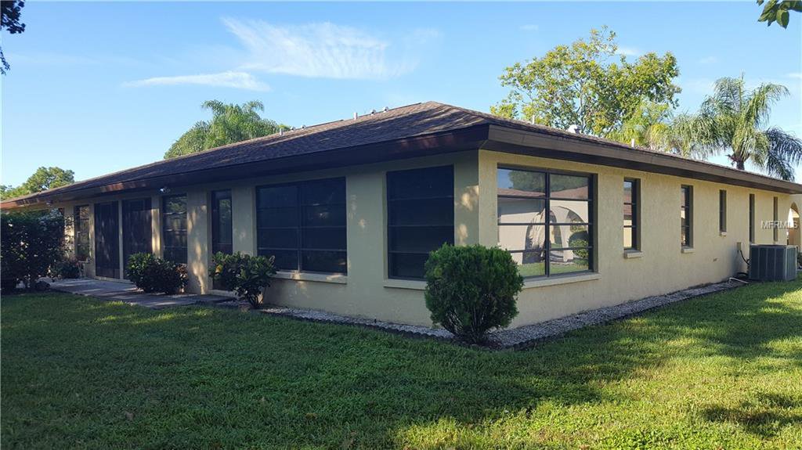
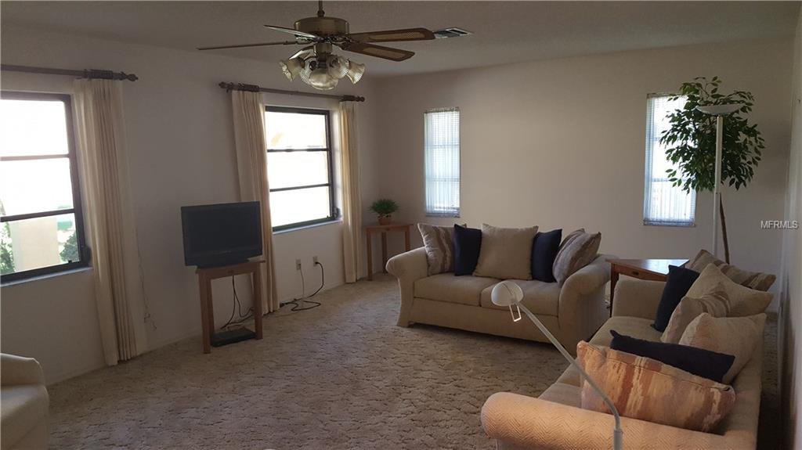
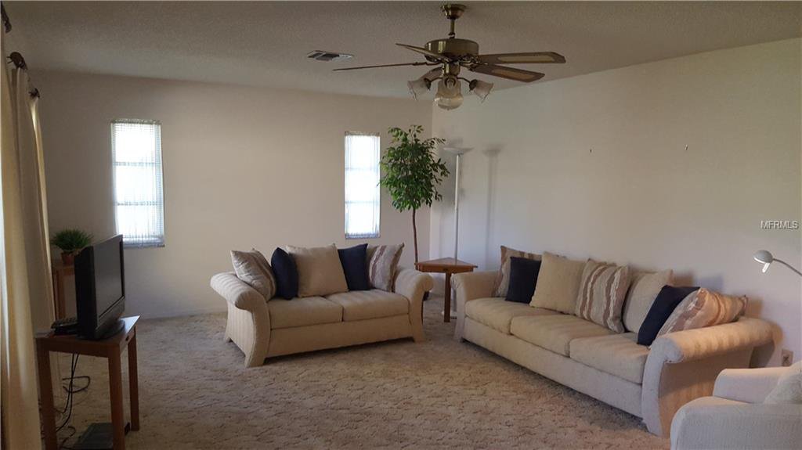
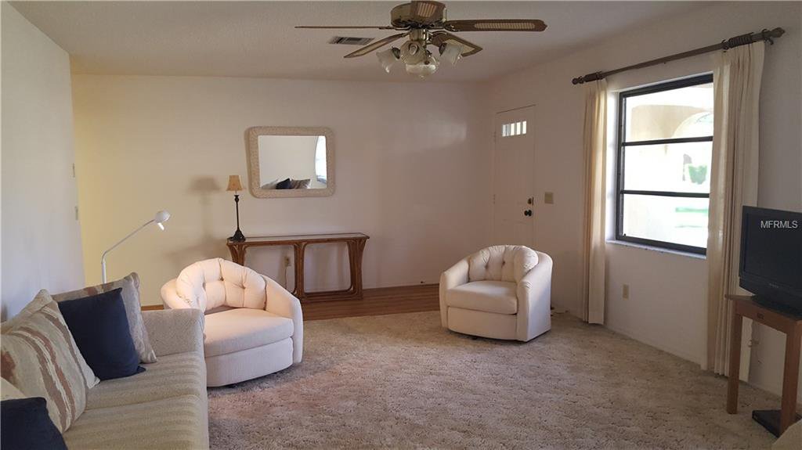
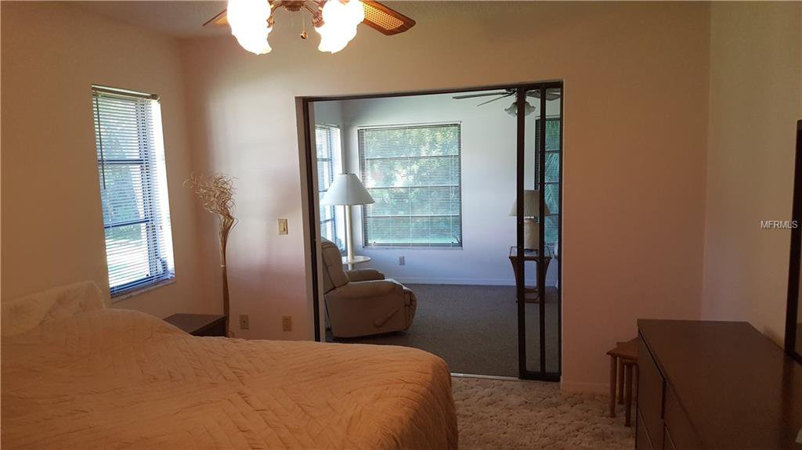
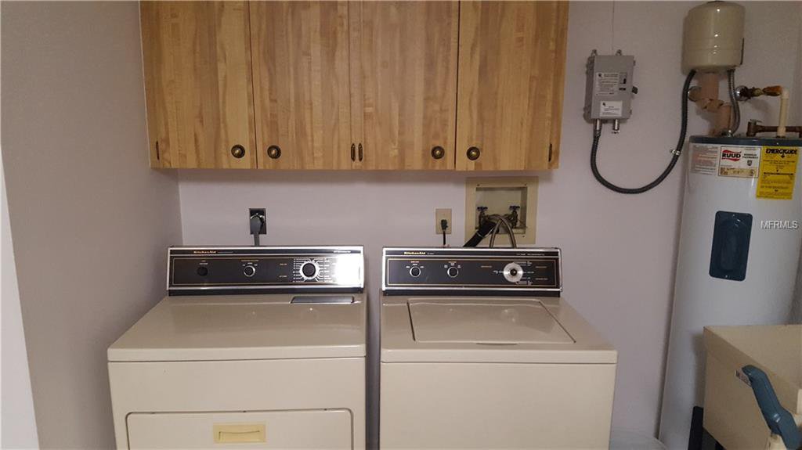
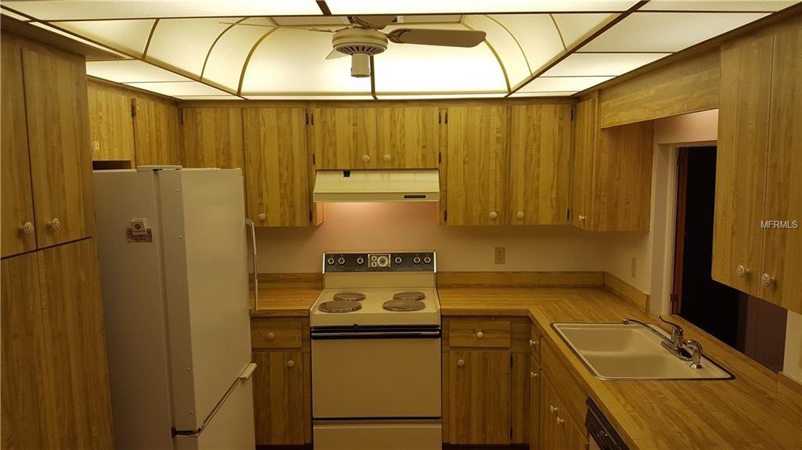
/t.realgeeks.media/thumbnail/iffTwL6VZWsbByS2wIJhS3IhCQg=/fit-in/300x0/u.realgeeks.media/livebythegulf/web_pages/l2l-banner_800x134.jpg)