9082 Apple Valley Avenue, Englewood, FL 34224
- $295,000
- 4
- BD
- 2
- BA
- 2,183
- SqFt
- Sold Price
- $295,000
- List Price
- $305,000
- Status
- Sold
- Closing Date
- Dec 01, 2017
- MLS#
- D5919699
- Property Style
- Single Family
- Year Built
- 1995
- Bedrooms
- 4
- Bathrooms
- 2
- Living Area
- 2,183
- Lot Size
- 10,013
- Acres
- 0.23
- Total Acreage
- Up to 10, 889 Sq. Ft.
- Legal Subdivision Name
- Port Charlotte Sec 074
- Community Name
- East Englewood Plaza
- MLS Area Major
- Englewood
Property Description
WOW! This Stunning four bed two bath pool home has over seventy thousand dollars in upgrades! Home has lots of space with two living and two dining areas great for families or for entertaining. Split floor plan with master suite on one side of home with updated master bath, double granite vanity, sitting area and walk-in shower. Master bedroom leads out to pool area with sliding glass doors. Additional three large bedrooms and one bathroom on opposite side of home with nice closet space. Kitchen updated in 2011 with granite counter tops and new appliances. Kitchen dining nook has sliding glass doors leading out to pool area. Spacious outside living with enclosed pool area newly re-screened in 2017, Pool area has an outside shower and outside access to second bathroom. Home features: In ground sprinklers, Emergency Generator, Pool resurfaced in 2012, New A/C in 2009, New Roof in 2010, New Blinds, Wire for security, Paved Driveway and wrap around sidewalks that lead to the pool area, Flood Zone X (NOT in a flood zone) and MORE...Make your appointment today to see this beautiful home with all it has to offer.
Additional Information
- Taxes
- $1784
- Minimum Lease
- No Minimum
- Location
- Paved
- Community Features
- No Deed Restriction
- Property Description
- One Story
- Zoning
- RSF3.5
- Interior Layout
- Attic, Cathedral Ceiling(s), Ceiling Fans(s), Eat-in Kitchen, High Ceilings, Solid Surface Counters, Split Bedroom, Vaulted Ceiling(s), Walk-In Closet(s), Window Treatments
- Interior Features
- Attic, Cathedral Ceiling(s), Ceiling Fans(s), Eat-in Kitchen, High Ceilings, Solid Surface Counters, Split Bedroom, Vaulted Ceiling(s), Walk-In Closet(s), Window Treatments
- Floor
- Carpet, Ceramic Tile
- Appliances
- Dishwasher, Dryer, Electric Water Heater, Microwave, Oven, Range, Refrigerator, Washer
- Utilities
- Cable Available, Electricity Connected, Sprinkler Meter
- Heating
- Central
- Air Conditioning
- Central Air
- Exterior Construction
- Block, Stucco
- Exterior Features
- French Doors, Sliding Doors, Irrigation System, Lighting, Outdoor Shower, Rain Gutters, Sprinkler Metered
- Roof
- Shingle
- Foundation
- Slab
- Pool
- Private
- Pool Type
- Auto Cleaner, Gunite, In Ground, Outside Bath Access, Screen Enclosure, Tile
- Garage Carport
- 2 Car Garage
- Garage Spaces
- 2
- Garage Features
- Boat, Garage Door Opener, Parking Pad
- Garage Dimensions
- 20x21
- Elementary School
- Vineland Elementary
- Middle School
- L.A. Ainger Middle
- High School
- Lemon Bay High
- Pets
- Allowed
- Flood Zone Code
- X
- Parcel ID
- 412010104019
- Legal Description
- PCH 074 3465 0039 PORT CHARLOTTE SEC74 BLK3465 LT 39 665/1446 697/491 1169/571 1657/1558
Mortgage Calculator
Listing courtesy of Tarpon Real Estate Inc. Selling Office: VENICE REAL ESTATE COMPANY.
StellarMLS is the source of this information via Internet Data Exchange Program. All listing information is deemed reliable but not guaranteed and should be independently verified through personal inspection by appropriate professionals. Listings displayed on this website may be subject to prior sale or removal from sale. Availability of any listing should always be independently verified. Listing information is provided for consumer personal, non-commercial use, solely to identify potential properties for potential purchase. All other use is strictly prohibited and may violate relevant federal and state law. Data last updated on
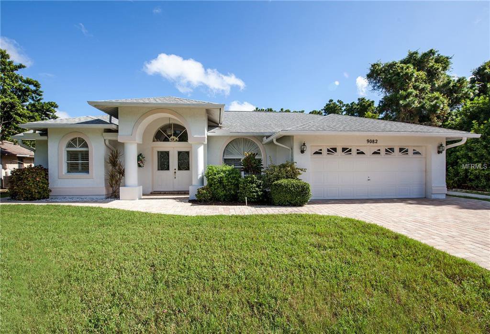
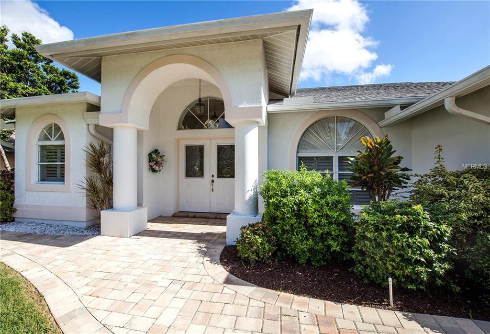
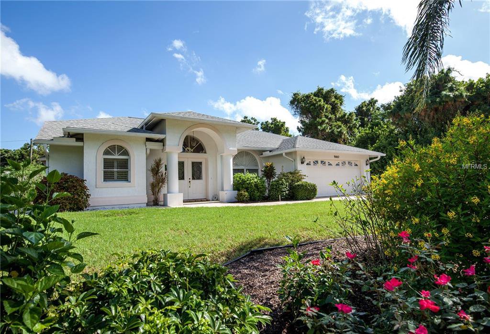
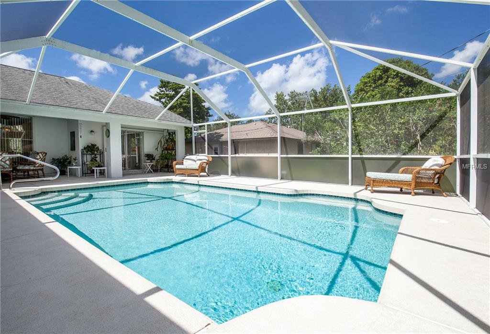

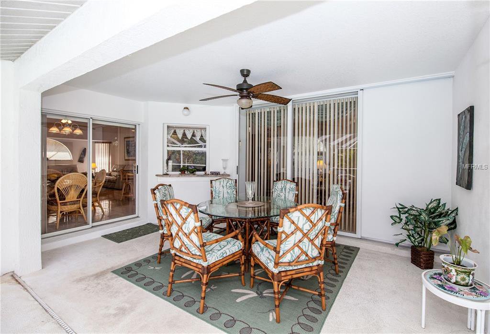
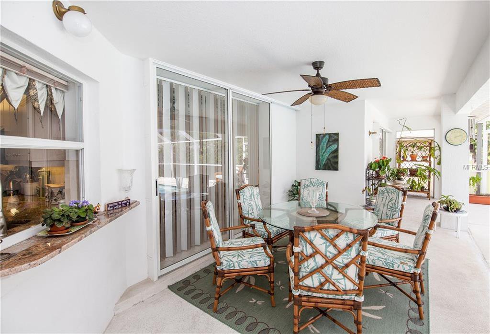
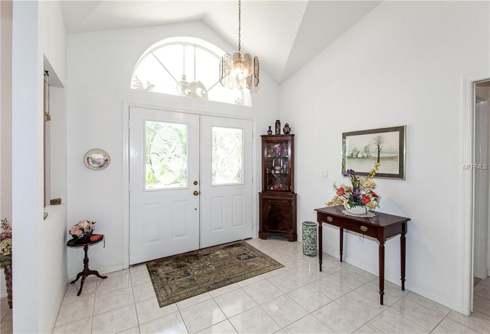

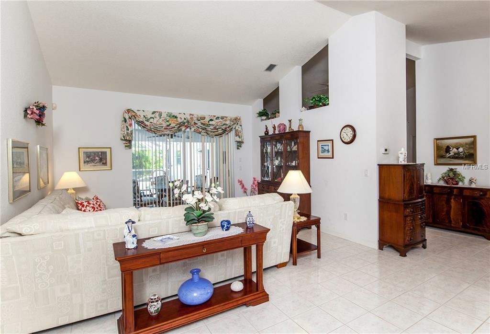
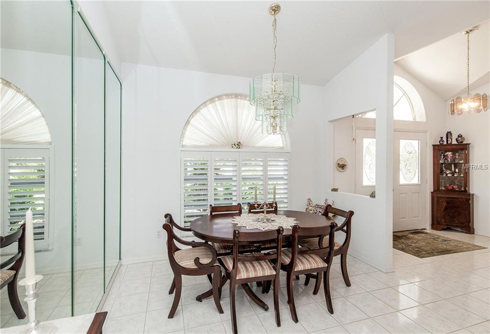
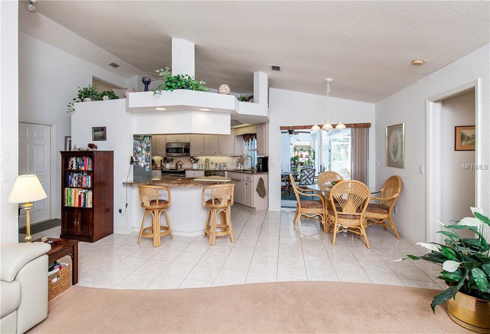
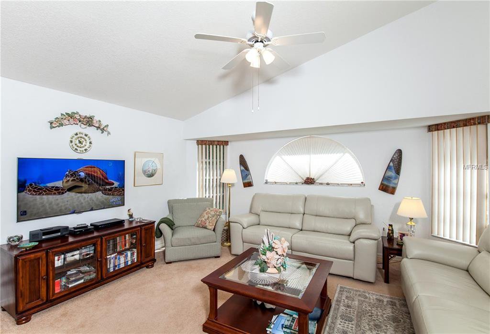
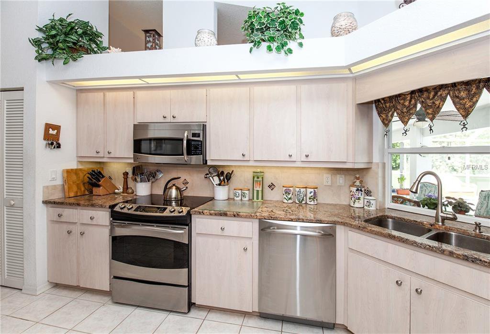
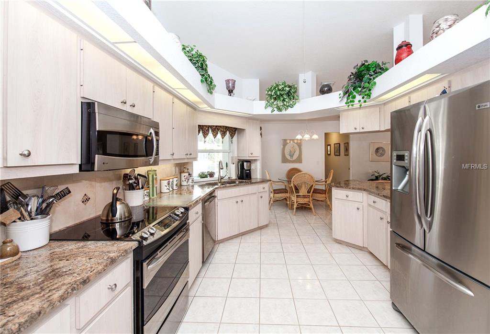
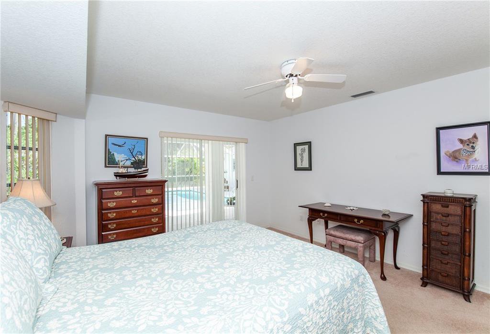
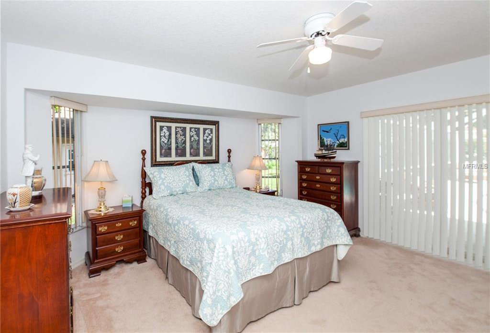
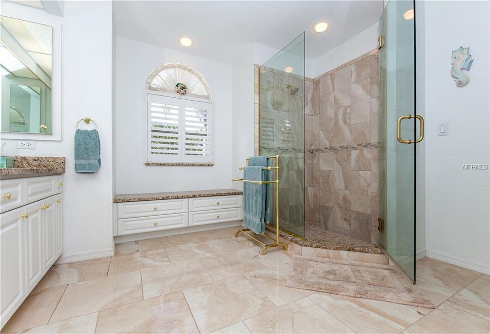
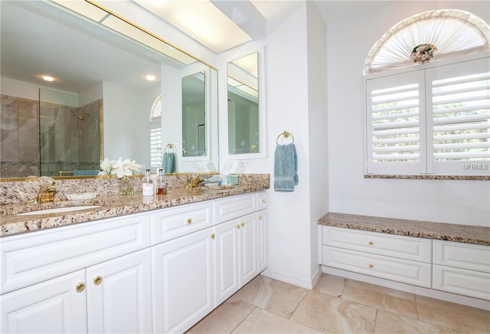
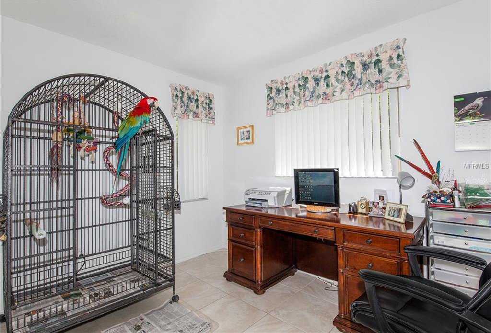
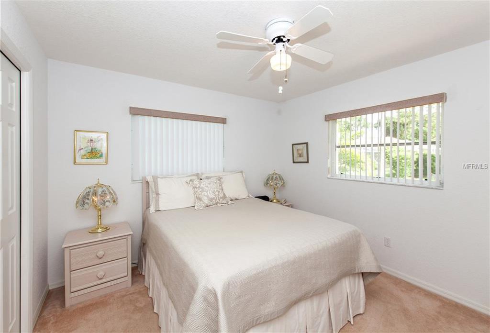

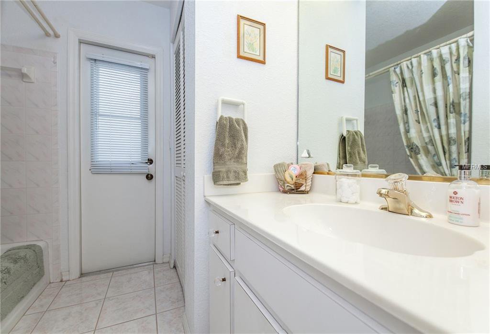
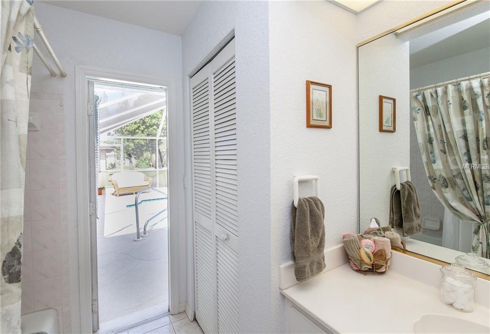
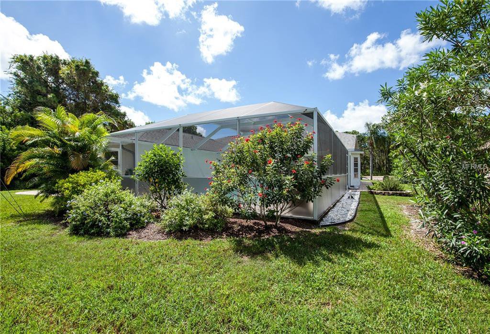
/t.realgeeks.media/thumbnail/iffTwL6VZWsbByS2wIJhS3IhCQg=/fit-in/300x0/u.realgeeks.media/livebythegulf/web_pages/l2l-banner_800x134.jpg)