6800 Placida Road Unit TH9, Englewood, FL 34224
- $158,000
- 2
- BD
- 2
- BA
- 1,850
- SqFt
- Sold Price
- $158,000
- List Price
- $168,000
- Status
- Sold
- Closing Date
- Mar 24, 2017
- MLS#
- D5917076
- Property Style
- Townhouse
- Year Built
- 1989
- Bedrooms
- 2
- Bathrooms
- 2
- Living Area
- 1,850
- Lot Size
- 588
- Acres
- 0.01
- Total Acreage
- Non-Applicable
- Building Name
- 2d
- Monthly Condo Fee
- 337
- Legal Subdivision Name
- Fiddlers Green 02 Ph 03 Bldg 02
- Community Name
- Fiddler's Green
- MLS Area Major
- Englewood
Property Description
Come see what all the fuss is about! This community is well-known for its vibrant, friendly, social atmosphere! This well established community, with excellent financial reserves, is very close to everything our Gulf Coast area has to offer! This BEAUTIFUL 2 bedroom, 2 bath townhouse is the perfect place to call home. This townhouse offers an over-sized 1 car garage with plenty of space for a workshop AND an additional air conditioned bonus room at the rear- perfect for crafts, hobbies or a bunk room! This unit has a RARE lanai overlooking the Amberjack Environmental Park and offers a gorgeous nature view. You are steps away from all the fun! Condo amenities include an on-site manager, community pool, tennis & shuffle board courts, exercise room and community BBQ areas. The A/C was replaced in 2015, A/C in bonus room 2017. Front lanai sliders are acrylic and the rear lanai have vinyl sliders and a A/C vent to it. This townhouse also has a wet bar with mini fridge and central vacuum.
Additional Information
- Taxes
- $2535
- Minimum Lease
- 1 Month
- Maintenance Includes
- Cable TV, Pool, Escrow Reserves Fund, Insurance, Maintenance Structure, Maintenance Grounds, Management, Pest Control, Recreational Facilities
- Condo Fees
- $1010
- Condo Fees Term
- Quarterly
- Location
- FloodZone, Paved
- Community Features
- Association Recreation - Owned, Buyer Approval Required, Fitness Center, Pool, Tennis Courts, No Deed Restriction
- Property Description
- Three+ Story
- Zoning
- RMF12
- Interior Layout
- Ceiling Fans(s), Central Vaccum, Living Room/Dining Room Combo, Open Floorplan, Split Bedroom, Walk-In Closet(s), Wet Bar, Window Treatments
- Interior Features
- Ceiling Fans(s), Central Vaccum, Living Room/Dining Room Combo, Open Floorplan, Split Bedroom, Walk-In Closet(s), Wet Bar, Window Treatments
- Floor
- Carpet, Ceramic Tile
- Appliances
- Dishwasher, Disposal, Dryer, Electric Water Heater, Microwave, Microwave Hood, Range, Refrigerator, Washer
- Utilities
- Cable Connected, Public, Street Lights
- Heating
- Central
- Air Conditioning
- Central Air, Humidity Control
- Exterior Construction
- Block
- Exterior Features
- Sliding Doors, Balcony, Lighting, Rain Gutters
- Roof
- Metal
- Foundation
- Slab
- Pool
- Community
- Pool Type
- Gunite, Heated, In Ground
- Garage Carport
- 1 Car Garage
- Garage Spaces
- 1
- Garage Features
- Garage Door Opener
- Pets
- Allowed
- Pet Size
- Extra Large (101+ Lbs.)
- Flood Zone Code
- AE
- Parcel ID
- 412028827065
- Legal Description
- FGN 003 0002 0TH9 FIDDLERS GREEN II PH 3 BLDG2 UN-TH9 AKA UNIT D 1077/1455 1082/308CORR 2317/1845 3862/666
Mortgage Calculator
Listing courtesy of MICHAEL SAUNDERS & COMPANY. Selling Office: MICHAEL SAUNDERS & COMPANY.
StellarMLS is the source of this information via Internet Data Exchange Program. All listing information is deemed reliable but not guaranteed and should be independently verified through personal inspection by appropriate professionals. Listings displayed on this website may be subject to prior sale or removal from sale. Availability of any listing should always be independently verified. Listing information is provided for consumer personal, non-commercial use, solely to identify potential properties for potential purchase. All other use is strictly prohibited and may violate relevant federal and state law. Data last updated on
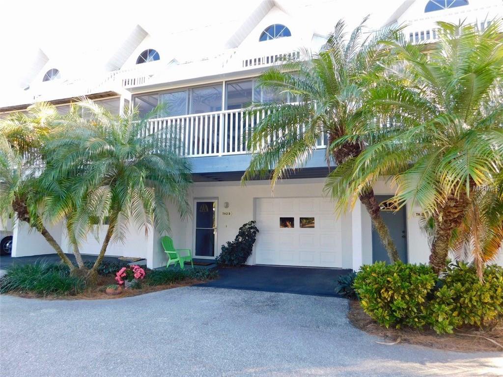
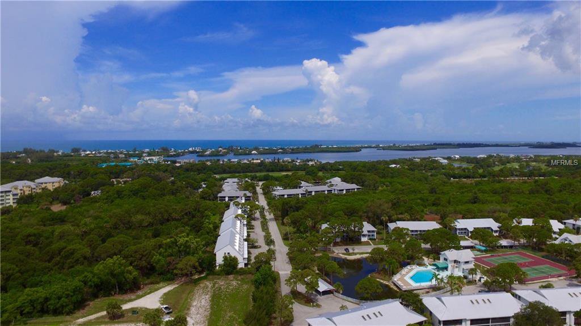
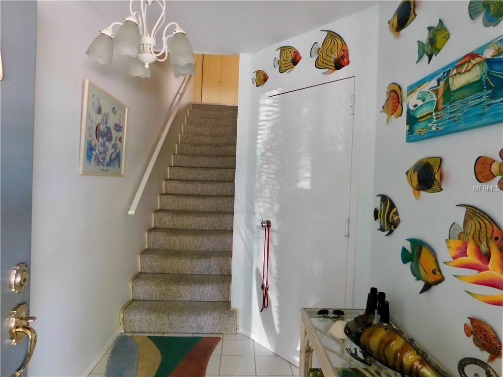
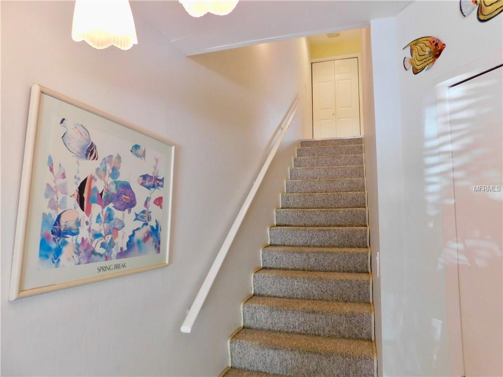
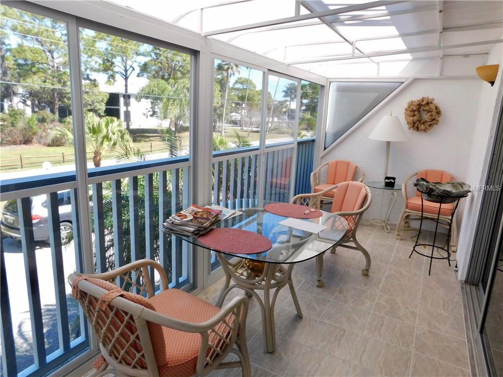
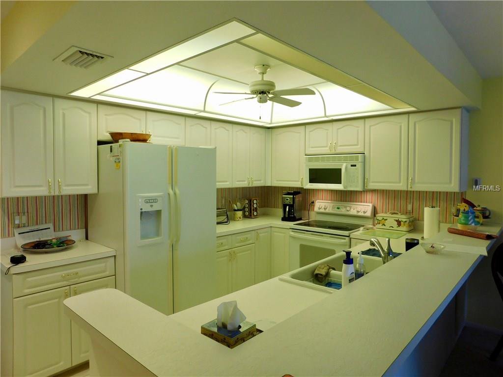
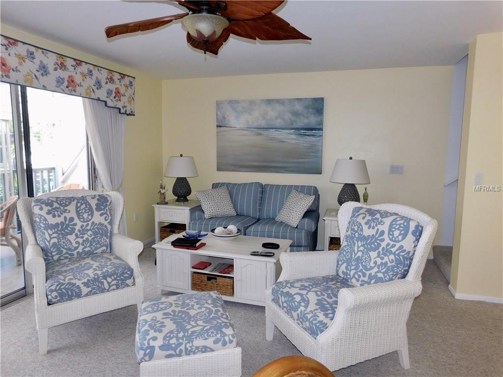
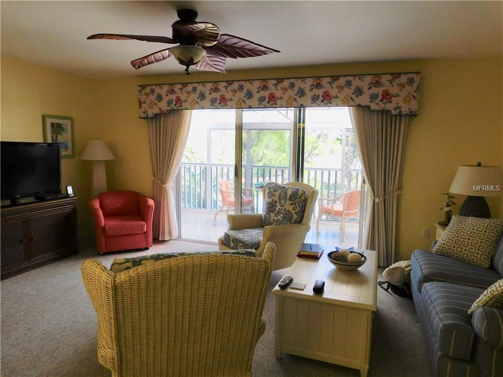
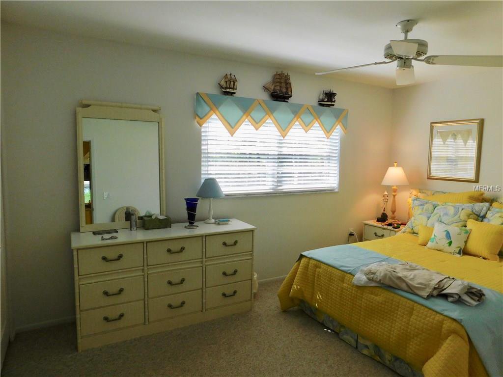
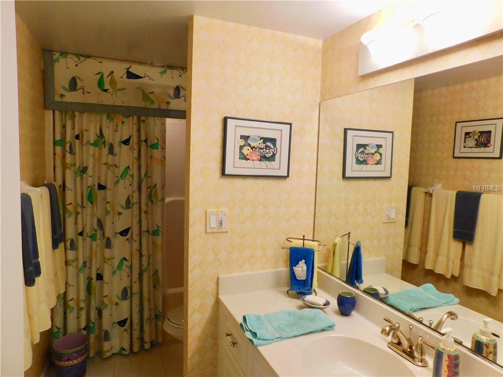
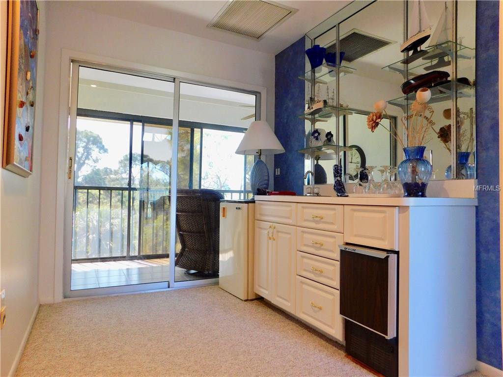
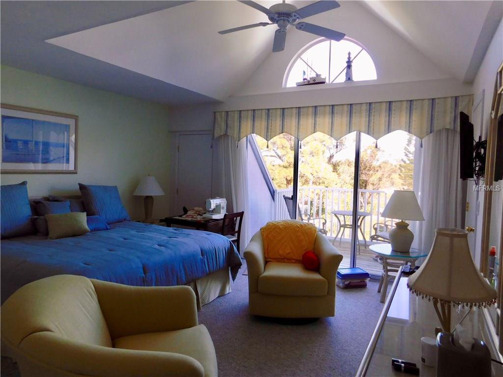
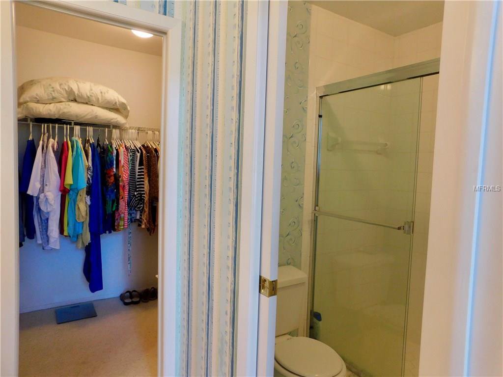
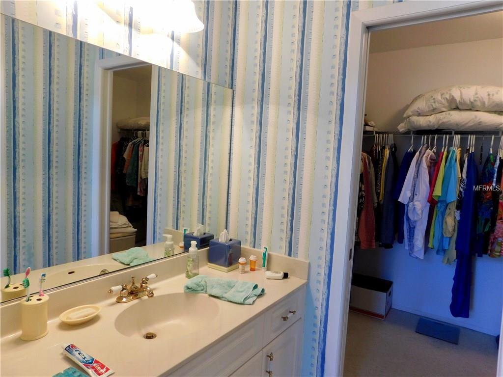
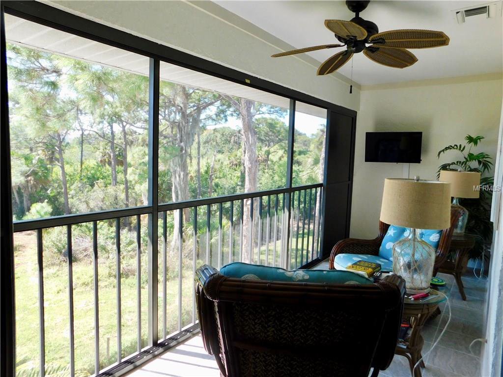
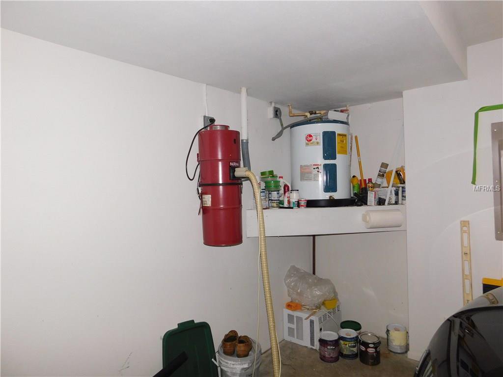
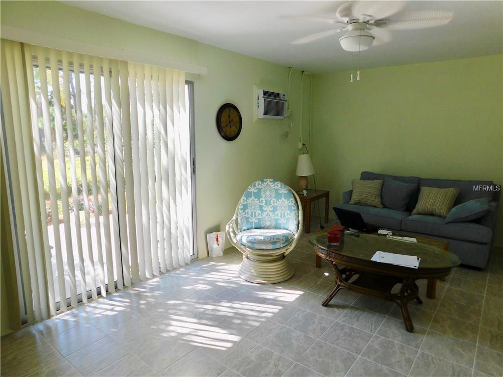
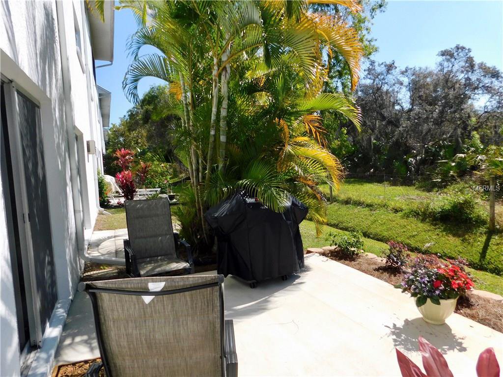
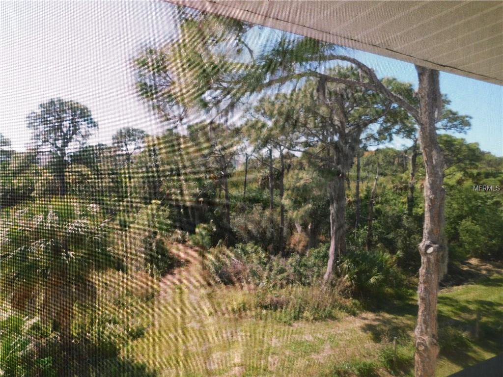
/t.realgeeks.media/thumbnail/iffTwL6VZWsbByS2wIJhS3IhCQg=/fit-in/300x0/u.realgeeks.media/livebythegulf/web_pages/l2l-banner_800x134.jpg)