16501 Gulf Shores Drive, Boca Grande, FL 33921
- $1,500,000
- 3
- BD
- 3.5
- BA
- 3,216
- SqFt
- Sold Price
- $1,500,000
- List Price
- $1,595,000
- Status
- Sold
- Closing Date
- May 01, 2018
- MLS#
- D5916367
- Property Style
- Single Family
- Architectural Style
- Florida
- Year Built
- 1999
- Bedrooms
- 3
- Bathrooms
- 3.5
- Baths Half
- 1
- Living Area
- 3,216
- Lot Size
- 9,767
- Acres
- 0.22
- Total Acreage
- Up to 10, 889 Sq. Ft.
- Legal Subdivision Name
- Gasparilla North 01
- Complex/Comm Name
- G
- Community Name
- Gasparilla North
- MLS Area Major
- Boca Grande (PO BOX)
Property Description
Exceptional lake views from this custom-built home with 3 bedrooms, 3 1/2 baths with a den or possible 4th bedroom. Built directly on Lake Gasparilla at Boca Grande’s North Shore, this bright and airy residence brings the outdoors in with amazing views from all primary living areas. Just sit back and enjoy the beautiful performance nature produces. Ospreys, cormorants, ducks, pelicans, seagulls, egrets and the occasional bald eagle are frequent performers. The large kitchen adjacent to the open-air great room and breakfast nook, with its aquarium-style window overlooking the lake, is a natural family gathering place, and the living and dining room, and the game room with a wet bar provide additional conversation spaces for comfortable entertaining. Outside, launch your kayak, paddleboard, canoe, or sailboat from your private lakeside beach. Gulf beachgoers and tennis enthusiasts will love the Boca Grande Club just a short cart ride away! Seller will pay your $10,000 initiation fee to join. The home’s lower level features an oversized 3-car garage, expansive storage, a workshop and fitness area. Additional building lot is offered at $625,000 MLS#D5916381. Check out the full feature video tour above. Features list and more attached. Serious Seller.
Additional Information
- Taxes
- $10009
- Minimum Lease
- No Minimum
- HOA Fee
- $91
- HOA Payment Schedule
- Annually
- Location
- Conservation Area, FloodZone, In County, Irregular Lot, Level, Paved
- Community Features
- Deed Restrictions, Special Community Restrictions, Water Access
- Property Description
- Elevated
- Zoning
- RMF5
- Interior Layout
- Attic, Cathedral Ceiling(s), Ceiling Fans(s), Crown Molding, Eat-in Kitchen, High Ceilings, Kitchen/Family Room Combo, Living Room/Dining Room Combo, Open Floorplan, Solid Surface Counters, Split Bedroom, Tray Ceiling(s), TV Antenna, Vaulted Ceiling(s), Walk-In Closet(s), Wet Bar, Window Treatments
- Interior Features
- Attic, Cathedral Ceiling(s), Ceiling Fans(s), Crown Molding, Eat-in Kitchen, High Ceilings, Kitchen/Family Room Combo, Living Room/Dining Room Combo, Open Floorplan, Solid Surface Counters, Split Bedroom, Tray Ceiling(s), TV Antenna, Vaulted Ceiling(s), Walk-In Closet(s), Wet Bar, Window Treatments
- Floor
- Carpet, Ceramic Tile
- Appliances
- Built-In Oven, Convection Oven, Dishwasher, Disposal, Dryer, Electric Water Heater, Exhaust Fan, Microwave, Oven, Range, Refrigerator, Washer
- Utilities
- BB/HS Internet Available, Cable Available, Electricity Connected, Fire Hydrant, Public, Sprinkler Well, Underground Utilities
- Heating
- Central, Electric, Zoned
- Air Conditioning
- Central Air, Zoned
- Exterior Construction
- Block, Stucco
- Exterior Features
- Sliding Doors, Balcony, Hurricane Shutters, Irrigation System, Lighting, Rain Gutters, Satellite Dish
- Roof
- Tile
- Foundation
- Slab, Stem Wall
- Pool
- No Pool
- Garage Carport
- 3 Car Garage, Golf Cart Garage, Under Building Parking
- Garage Spaces
- 3
- Garage Features
- Driveway, Garage Door Opener, Garage Faces Rear, Garage Faces Side, Golf Cart Garage, Golf Cart Parking, Guest, Oversized, Parking Pad, Underground, Workshop in Garage
- Elementary School
- Vineland Elementary
- Middle School
- L.A. Ainger Middle
- High School
- Lemon Bay High
- Water Name
- Lake Gasparilla
- Water Extras
- Private Lake Dues Required, Sailboat Water
- Water View
- Lake
- Water Access
- Lake
- Water Frontage
- Lake
- Pets
- Allowed
- Flood Zone Code
- VE
- Parcel ID
- 422034228001
- Legal Description
- GASPARILLA NORTH PARCEL 1 1553/1332 3162/1507 3162/1510
Mortgage Calculator
Listing courtesy of Parsley-Baldwin Realty Inc.. Selling Office: SOTHEBY'S INTERNATIONAL REALTY.
StellarMLS is the source of this information via Internet Data Exchange Program. All listing information is deemed reliable but not guaranteed and should be independently verified through personal inspection by appropriate professionals. Listings displayed on this website may be subject to prior sale or removal from sale. Availability of any listing should always be independently verified. Listing information is provided for consumer personal, non-commercial use, solely to identify potential properties for potential purchase. All other use is strictly prohibited and may violate relevant federal and state law. Data last updated on
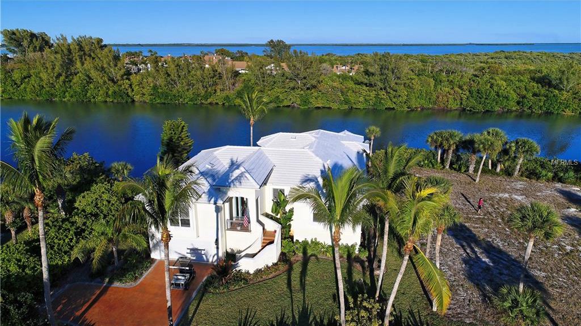
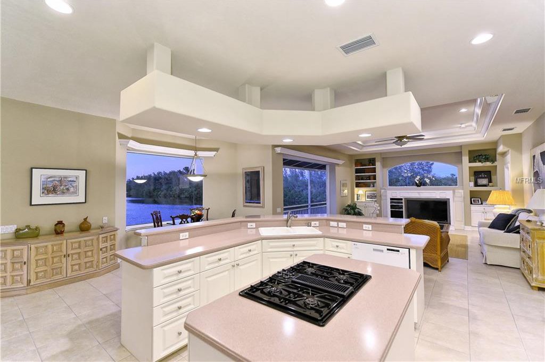
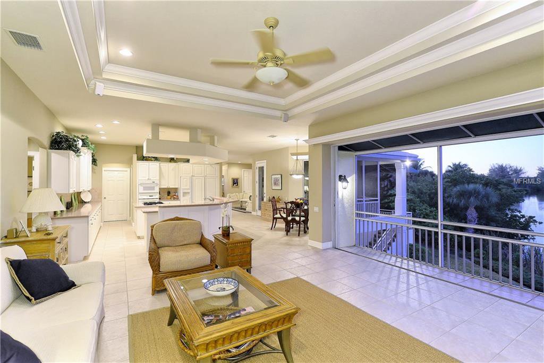
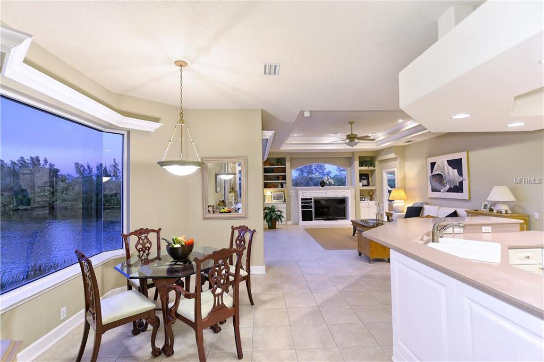
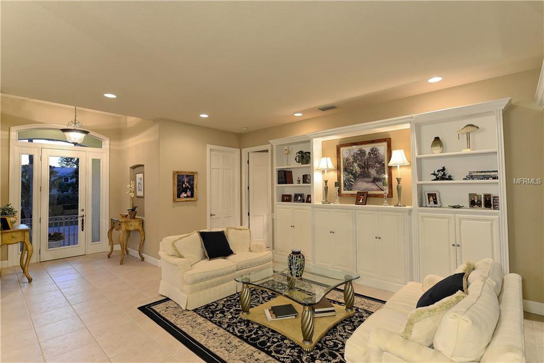


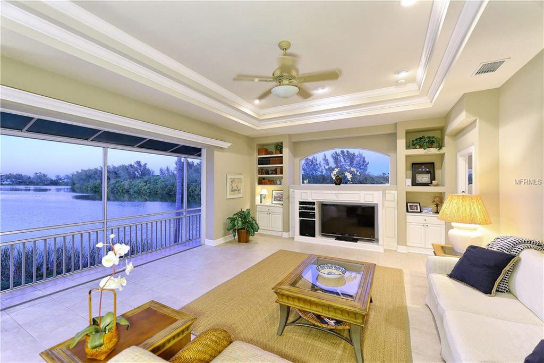
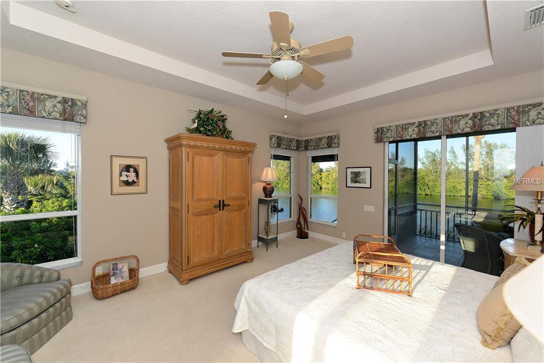
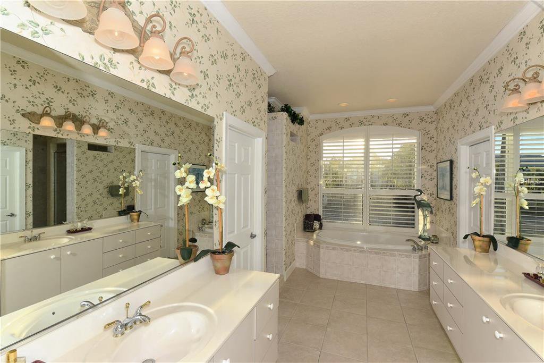
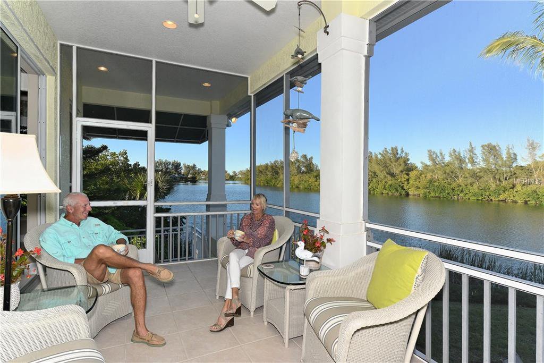
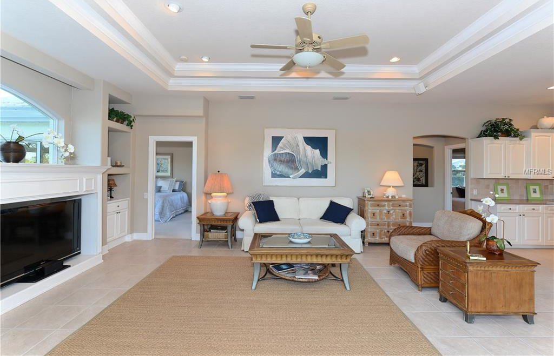
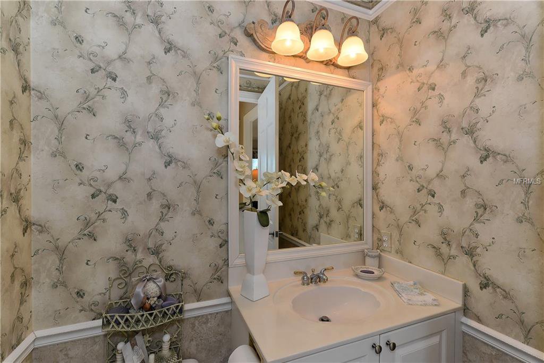
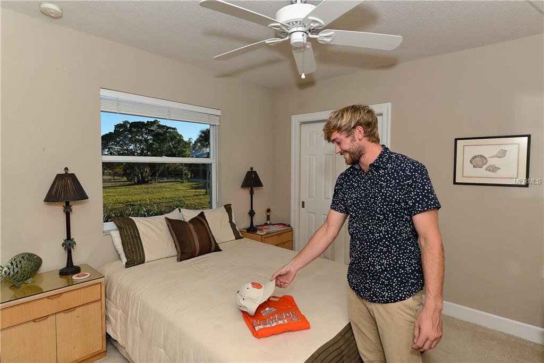

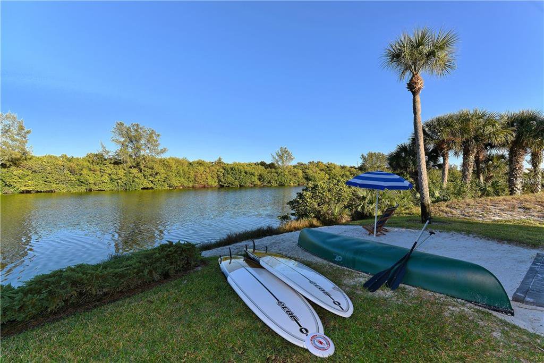

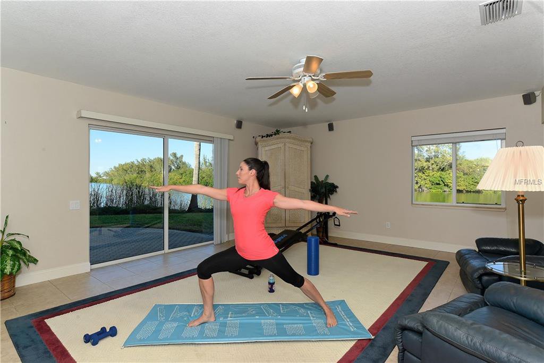
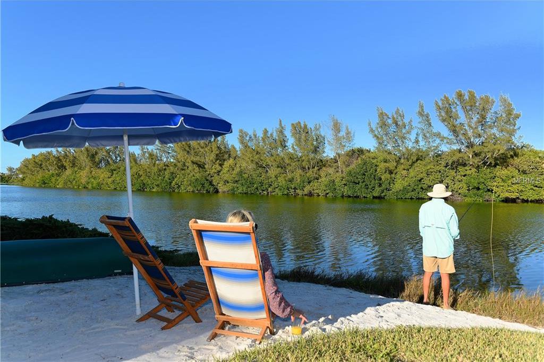
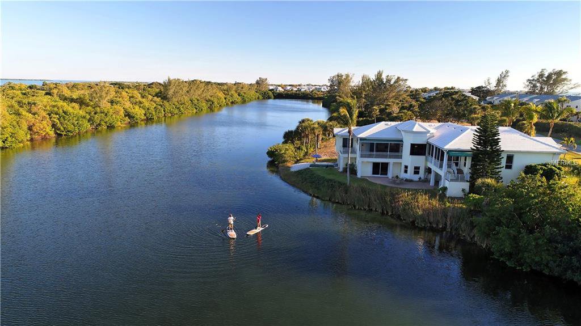
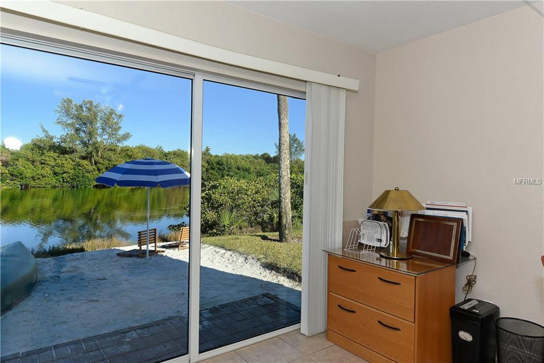
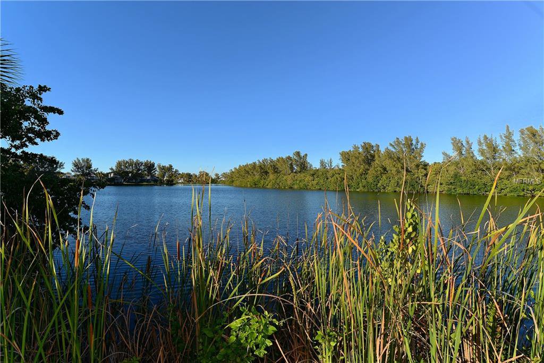


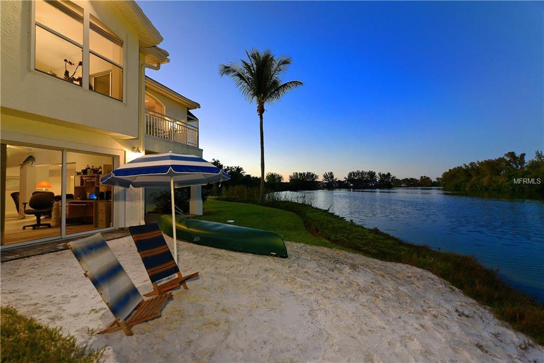
/t.realgeeks.media/thumbnail/iffTwL6VZWsbByS2wIJhS3IhCQg=/fit-in/300x0/u.realgeeks.media/livebythegulf/web_pages/l2l-banner_800x134.jpg)