10120 Creekside Drive, Placida, FL 33946
- $737,000
- 4
- BD
- 4.5
- BA
- 2,944
- SqFt
- Sold Price
- $737,000
- List Price
- $772,500
- Status
- Sold
- Closing Date
- Feb 28, 2018
- MLS#
- D5914154
- Property Style
- Single Family
- Architectural Style
- Custom, Florida
- Year Built
- 2005
- Bedrooms
- 4
- Bathrooms
- 4.5
- Baths Half
- 1
- Living Area
- 2,944
- Lot Size
- 23,744
- Acres
- 0.55
- Total Acreage
- 1/2 Acre to 1 Acre
- Legal Subdivision Name
- Coral Cove
- Community Name
- Coral Cove
- MLS Area Major
- Placida
Property Description
WATERFRONT BEAUTY WITH NO DETAILS OVERLOOKED. Built in 2005, this all concrete home sits on a waterfront lot with beautiful views of the Coral Creek. The vacant parcel next door is Coral Cove community property and therefore allows another almost one acre of privacy. The floors in this 4 bdrm, 4.5 bath + office home are ceramic tile and bamboo wood. 10ft ceilings with crown molding and tray ceilings are abundant in this almost 3000 sq ft masterpiece. The spacious ceramic tiled rear porch just off the living room allows for relaxing and watching the nature that abounds in the unspoiled Coral Creek. The heated saltwater gunite pool and spa, surrounded by pavers and an outdoor shower are situated beneath an oversized screened pool cage. The kitchen boasts stainless steel appliances and wood cabinets with glass doors. Kitchen and all baths have granite countertops. Entire ground level is almost 4000 sq ft of garage and storage and home is elevator ready. There is a paver walkway to the Trex dock which includes water and electricity. Also included in this custom home are a complete surround sound system with built in speakers, a security system, and in-wall termite system and outdoor mosquito nix system. A full set of hurricane shutters surround every window and door for added security, storm protection and of course peace of mind. Owner is willing to sell all furniture via a separate bill of sale.
Additional Information
- Taxes
- $9227
- Minimum Lease
- 6 Months
- HOA Fee
- $1,200
- HOA Payment Schedule
- Annually
- Location
- FloodZone, Oversized Lot, Street Dead-End, Paved, Private
- Community Features
- Deed Restrictions, Gated, Waterfront Complex, Gated Community
- Property Description
- One Story
- Zoning
- RSF3.5
- Interior Layout
- Cathedral Ceiling(s), Ceiling Fans(s), Central Vaccum, Crown Molding, Eat-in Kitchen, High Ceilings, Kitchen/Family Room Combo, Split Bedroom, Stone Counters, Tray Ceiling(s), Vaulted Ceiling(s), Walk-In Closet(s)
- Interior Features
- Cathedral Ceiling(s), Ceiling Fans(s), Central Vaccum, Crown Molding, Eat-in Kitchen, High Ceilings, Kitchen/Family Room Combo, Split Bedroom, Stone Counters, Tray Ceiling(s), Vaulted Ceiling(s), Walk-In Closet(s)
- Floor
- Ceramic Tile, Wood
- Appliances
- Dishwasher, Disposal, Dryer, Microwave Hood, Oven, Range, Refrigerator, Washer
- Utilities
- BB/HS Internet Available, Cable Available, Fire Hydrant, Street Lights
- Heating
- Central, Electric
- Air Conditioning
- Central Air
- Exterior Construction
- Block, Siding
- Exterior Features
- Balcony, Hurricane Shutters, Irrigation System, Lighting, Outdoor Shower, Rain Gutters, Sliding Doors
- Roof
- Metal
- Foundation
- Slab
- Pool
- Private
- Pool Type
- Child Safety Fence, Gunite, Heated, In Ground, Salt Water, Screen Enclosure
- Garage Carport
- 2 Car Garage
- Garage Spaces
- 2
- Garage Features
- Driveway, Garage Door Opener, Golf Cart Parking, Guest, Oversized
- Elementary School
- Vineland Elementary
- Middle School
- L.A. Ainger Middle
- High School
- Lemon Bay High
- Water Name
- Amberjack Cove
- Water Extras
- Dock - Slip Deeded On-Site, Riprap
- Water View
- Creek
- Water Access
- Creek
- Water Frontage
- Creek
- Pets
- Allowed
- Flood Zone Code
- 12AE
- Parcel ID
- 422002155014
- Legal Description
- CORAL COVE LT 8 2134/654 3269/44
Mortgage Calculator
Listing courtesy of The BRC Group, LLC. Selling Office: PARADISE EXCLUSIVE INC.
StellarMLS is the source of this information via Internet Data Exchange Program. All listing information is deemed reliable but not guaranteed and should be independently verified through personal inspection by appropriate professionals. Listings displayed on this website may be subject to prior sale or removal from sale. Availability of any listing should always be independently verified. Listing information is provided for consumer personal, non-commercial use, solely to identify potential properties for potential purchase. All other use is strictly prohibited and may violate relevant federal and state law. Data last updated on
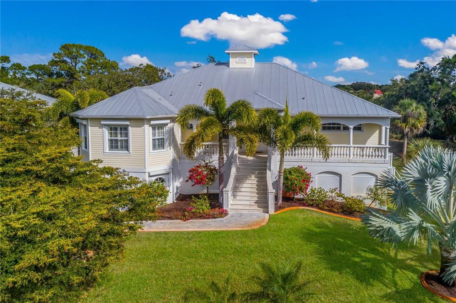
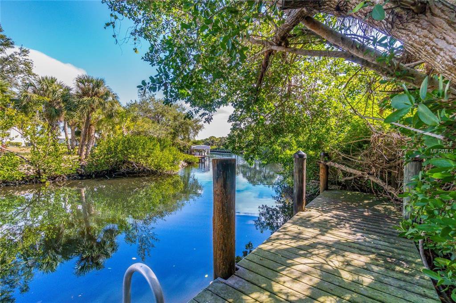
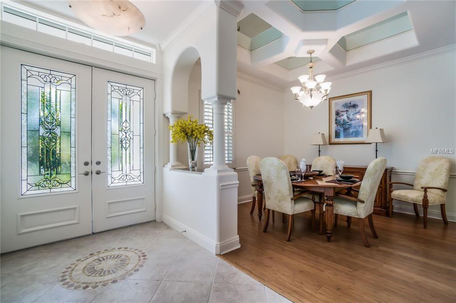
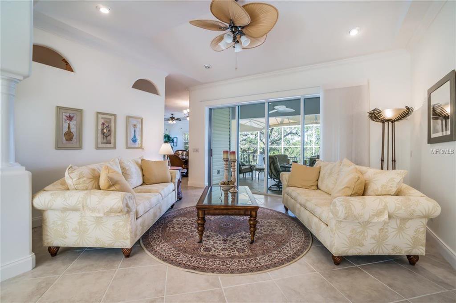
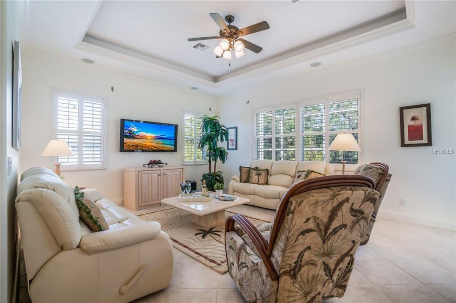
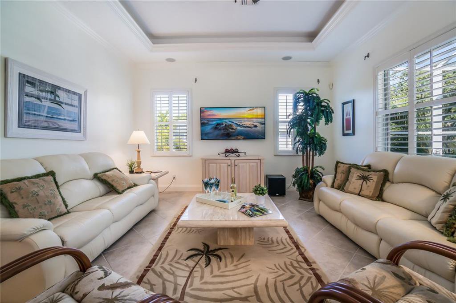
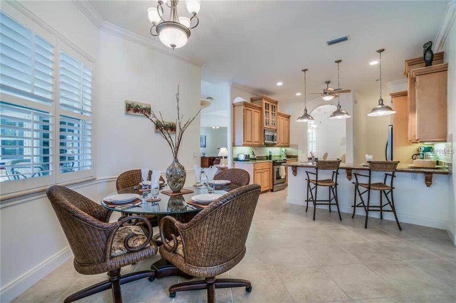
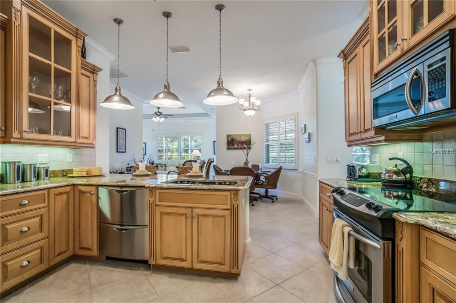
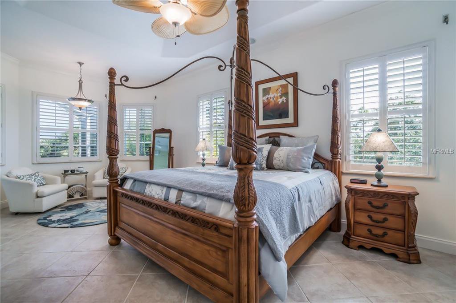
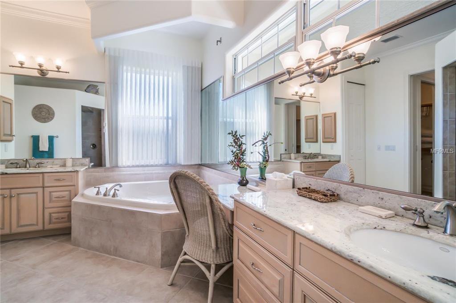
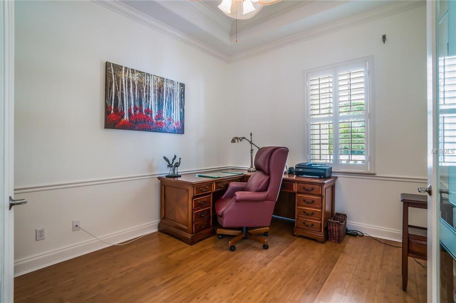
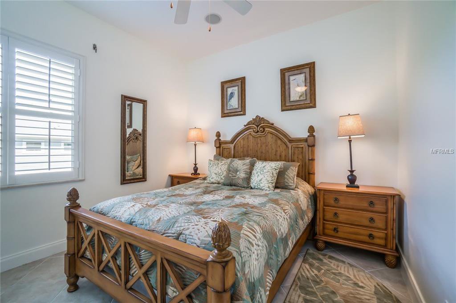
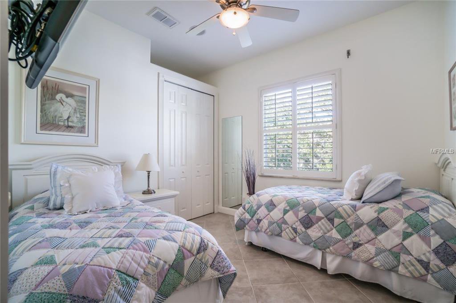
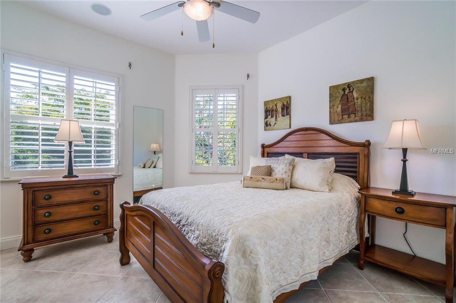
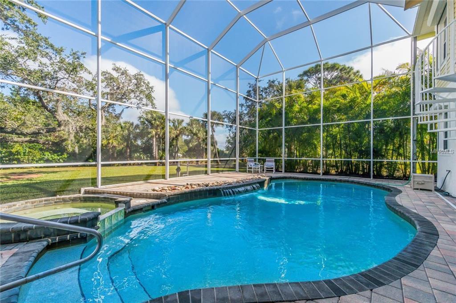
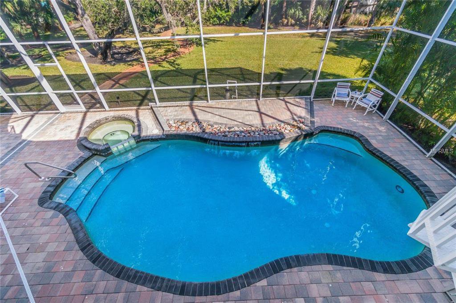
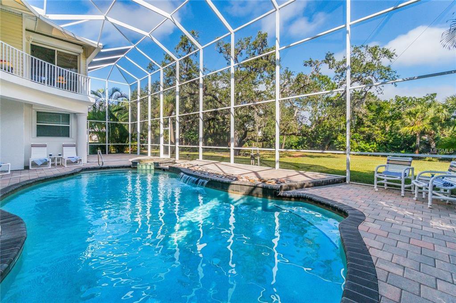
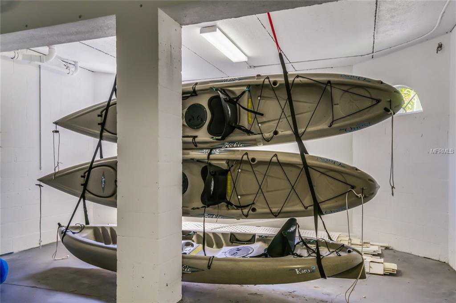
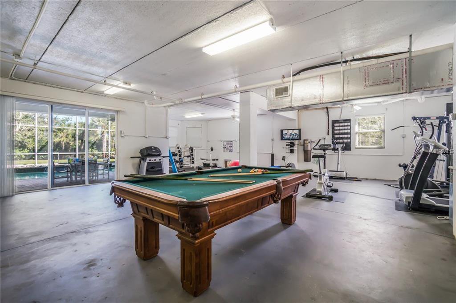
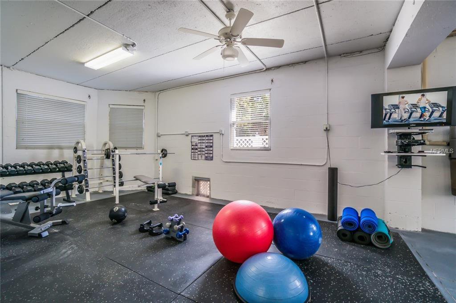
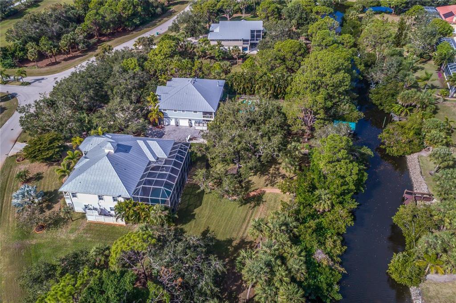
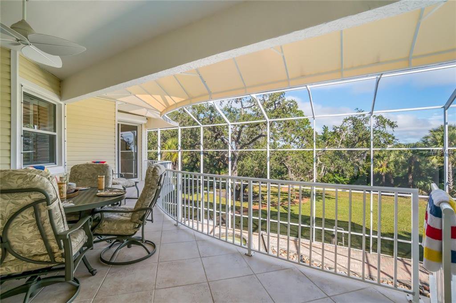
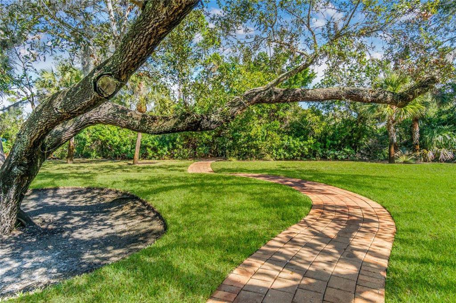
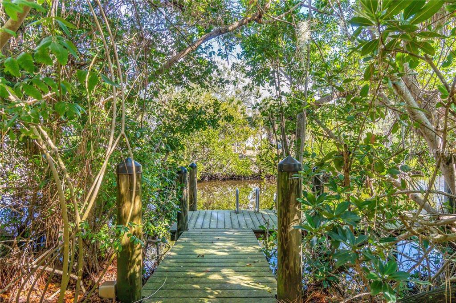
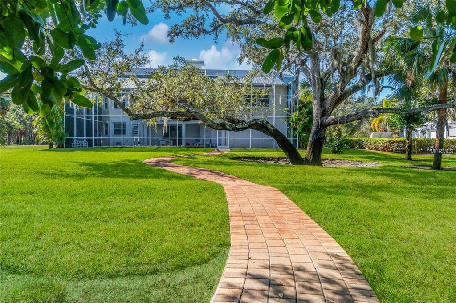
/t.realgeeks.media/thumbnail/iffTwL6VZWsbByS2wIJhS3IhCQg=/fit-in/300x0/u.realgeeks.media/livebythegulf/web_pages/l2l-banner_800x134.jpg)