12140 Clarendon Avenue, Port Charlotte, FL 33981
- $255,000
- 3
- BD
- 2
- BA
- 2,065
- SqFt
- Sold Price
- $255,000
- List Price
- $275,000
- Status
- Sold
- Closing Date
- Aug 22, 2016
- MLS#
- D5912391
- Property Style
- Single Family
- Architectural Style
- Florida
- Year Built
- 2004
- Bedrooms
- 3
- Bathrooms
- 2
- Living Area
- 2,065
- Lot Size
- 21,740
- Acres
- 0.50
- Total Acreage
- 1/2 Acre to 1 Acre
- Legal Subdivision Name
- Port Charlotte Sec 067
- Community Name
- Gulf Cove
- MLS Area Major
- Port Charlotte
Property Description
Spacious Home with a wide open floor plan. This large home sits in a double corner lot with extra drive space and oversized 2 car garage. This home is built right with the same tile throughout the home, insulated windows, a brand new efficient A/C system and a great floor plan. Walk in the front door to a wide open great room with vaulted ceilings with a view of the pool area. The kitchen has a wrap around high bar and brand new Kenmore Stainless appliances. The dining area is part of the open space with an aquarium window looking over the pool area. There is a closet pantry and indoor laundry room that leads to the garage. The master bedroom has a large walk in shower and double bowl vanity, and also has two walk in closets for all of your clothes. There are 2 guest rooms on the other side of the home, one is a standard size bedroom, and the other is a x-large bedroom with view of the pool and quick access to guest bath. The guest bath sits between the 2 guest rooms with an access door to the pool straight across the hallway. The large pool is heated with a heat pump and a large covered deck to stay out of the sun or rain. This home is a true must see home ready for a new owner. Seller open to adding Granite counter tops depending on sale price.
Additional Information
- Taxes
- $3827
- Minimum Lease
- No Minimum
- Location
- Corner Lot, Paved
- Community Features
- No Deed Restriction
- Property Description
- One Story
- Zoning
- RSF3.5
- Interior Layout
- Cathedral Ceiling(s), Ceiling Fans(s), High Ceilings, Open Floorplan, Split Bedroom, Tray Ceiling(s), Vaulted Ceiling(s), Walk-In Closet(s)
- Interior Features
- Cathedral Ceiling(s), Ceiling Fans(s), High Ceilings, Open Floorplan, Split Bedroom, Tray Ceiling(s), Vaulted Ceiling(s), Walk-In Closet(s)
- Floor
- Ceramic Tile
- Appliances
- Dishwasher, Disposal, Electric Water Heater, Microwave, Oven, Range, Refrigerator
- Utilities
- Cable Available
- Heating
- Central
- Air Conditioning
- Central Air
- Exterior Construction
- Block
- Exterior Features
- Sliding Doors, Rain Gutters
- Roof
- Shingle
- Foundation
- Slab
- Pool
- Private
- Pool Type
- Fiberglass, Heated, In Ground, Screen Enclosure
- Garage Carport
- 2 Car Garage
- Garage Spaces
- 2
- Garage Features
- Driveway, Garage Door Opener, Garage Faces Rear, Garage Faces Side, Oversized, Parking Pad
- Flood Zone Code
- AE
- Parcel ID
- 412107357024
- Legal Description
- PCH 067 3884 0016 PORT CHARLOTTE SEC67 BLK3884 LTS 16 & 17 INCLUSIVE 505/620 1085/21 1971/1660 1978/681 2938/1391
Mortgage Calculator
Listing courtesy of RE/MAX ALLIANCE GROUP. Selling Office: KELLER WILLIAMS REALTY GOLD.
StellarMLS is the source of this information via Internet Data Exchange Program. All listing information is deemed reliable but not guaranteed and should be independently verified through personal inspection by appropriate professionals. Listings displayed on this website may be subject to prior sale or removal from sale. Availability of any listing should always be independently verified. Listing information is provided for consumer personal, non-commercial use, solely to identify potential properties for potential purchase. All other use is strictly prohibited and may violate relevant federal and state law. Data last updated on
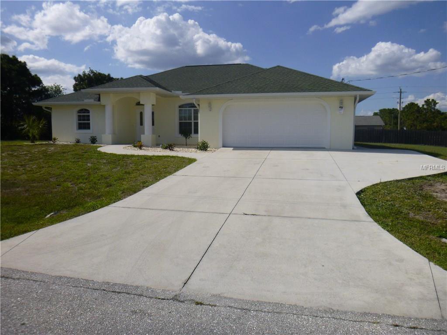
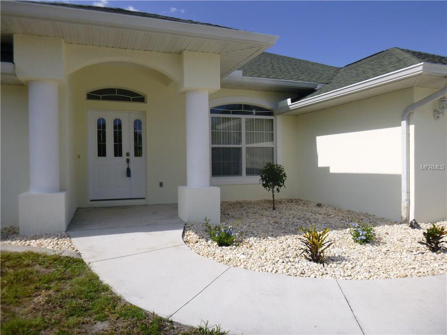
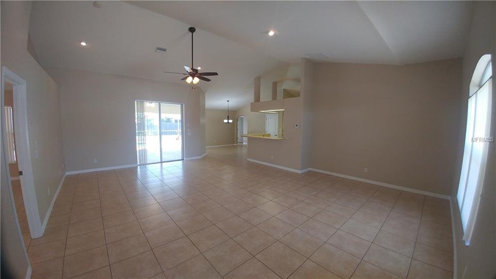
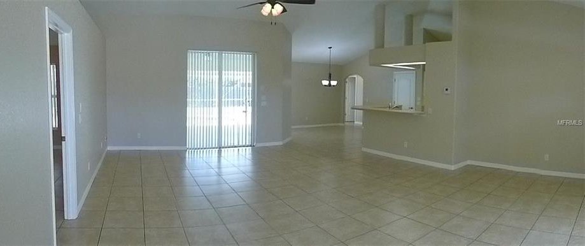
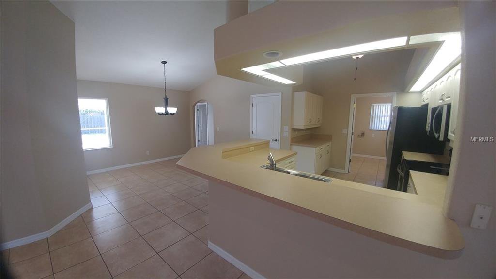
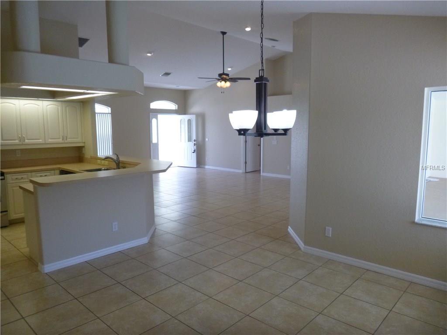
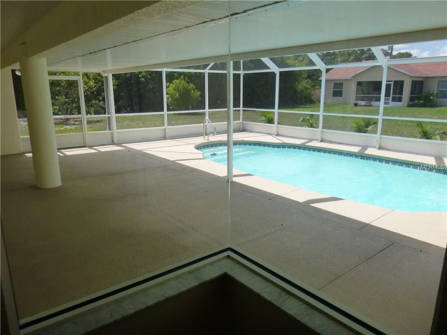
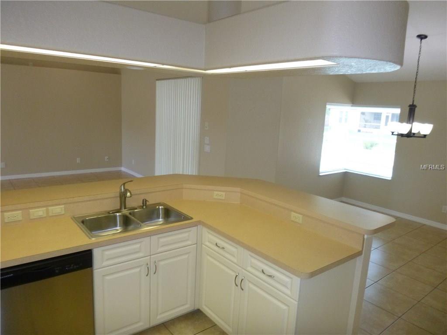
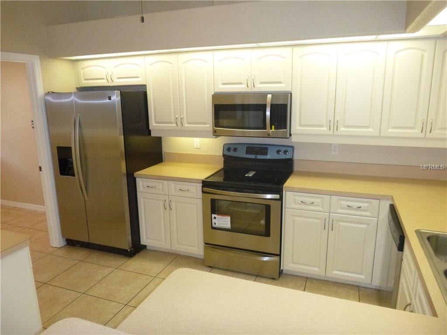
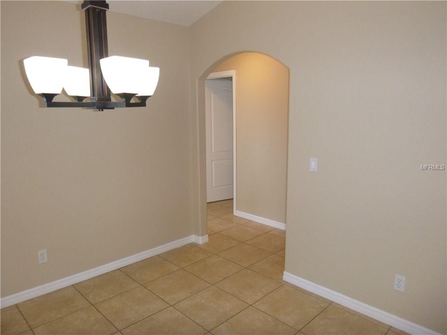
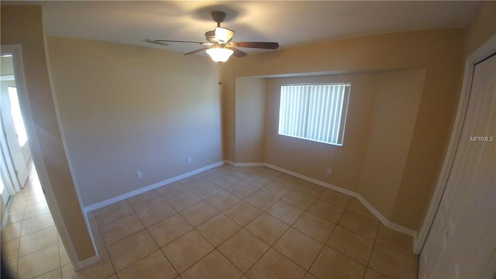
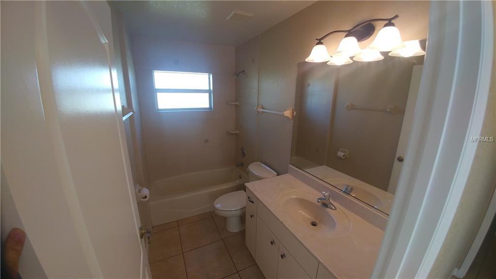
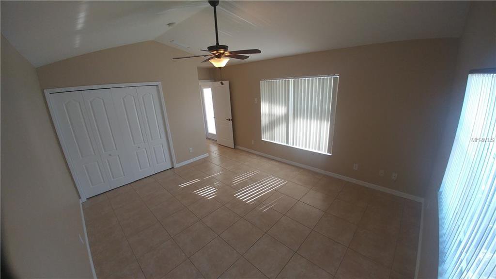
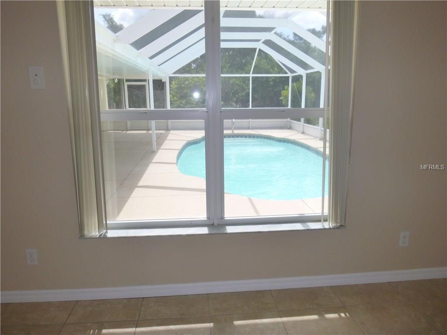
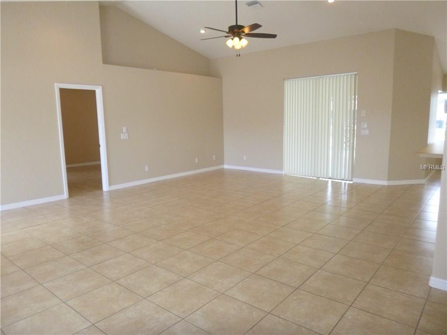
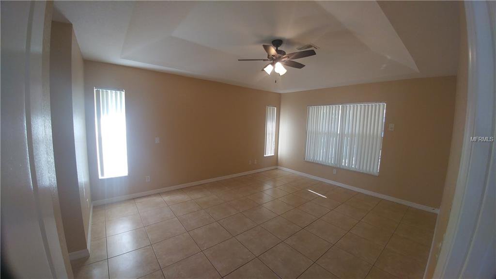
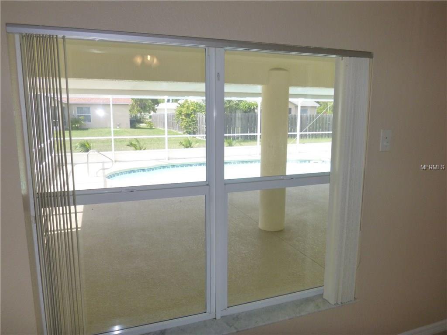
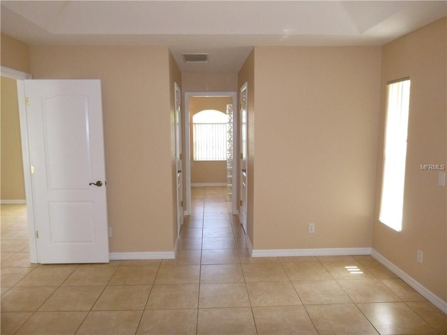
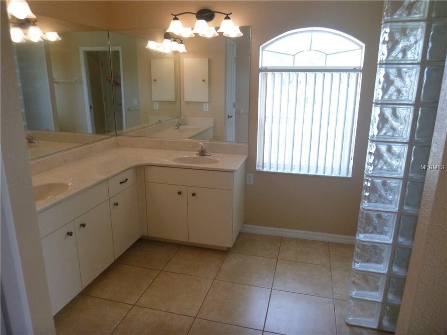
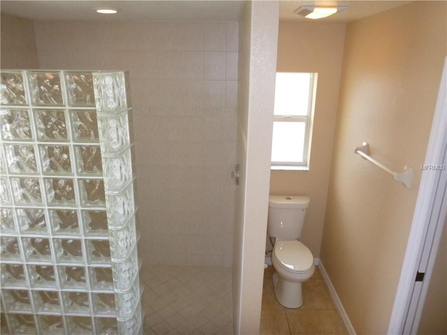
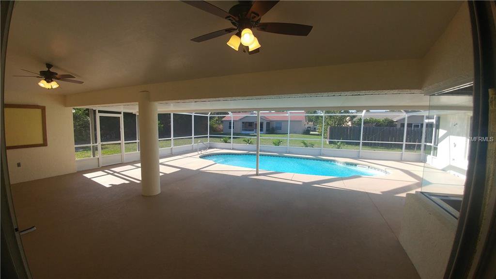
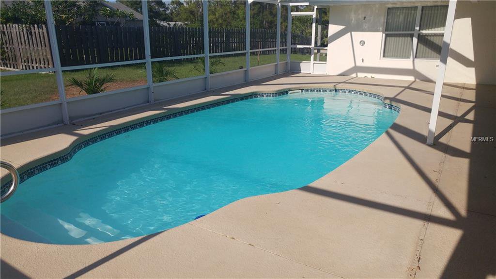
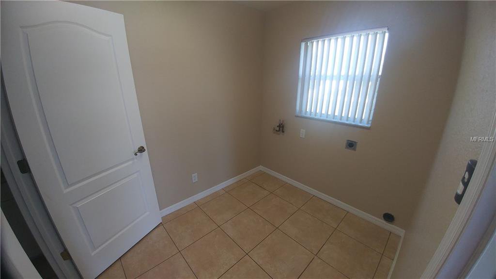
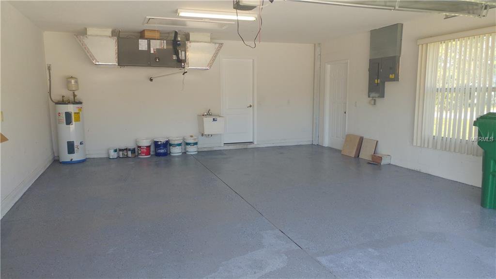
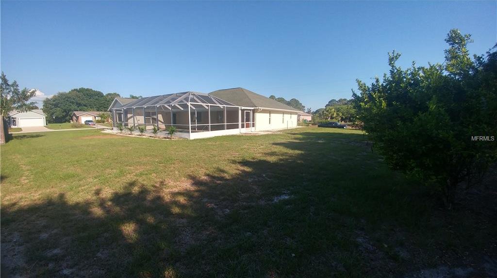
/t.realgeeks.media/thumbnail/iffTwL6VZWsbByS2wIJhS3IhCQg=/fit-in/300x0/u.realgeeks.media/livebythegulf/web_pages/l2l-banner_800x134.jpg)