644 Clearview Drive, Port Charlotte, FL 33953
- $182,000
- 3
- BD
- 2
- BA
- 1,945
- SqFt
- Sold Price
- $182,000
- List Price
- $195,900
- Status
- Sold
- Closing Date
- Feb 23, 2015
- MLS#
- D5901738
- Property Style
- Single Family
- Architectural Style
- Ranch
- Year Built
- 1989
- Bedrooms
- 3
- Bathrooms
- 2
- Living Area
- 1,945
- Lot Size
- 10,375
- Acres
- 0.24
- Total Acreage
- Up to 10, 889 Sq. Ft.
- Legal Subdivision Name
- Port Charlotte Sec 032
- Community Name
- Port Charlotte
- MLS Area Major
- Port Charlotte
Property Description
ABSOLUTELY BEAUTIFUL WELL MAINTAINED HOME, HOME HAS UPDATED KITCHEN WITH STAINLESS STEEL APPLIANCES, GRANITE COUNTER TOPS AND NEW LIGHTING, THE BATHROOMS HAVE BEEN UPDATED WITH WONDERFUL CABINETS, GRANITE COUNTER TOPS, MASTER BEDROOM HAS DUAL SINKS, UPDATED LIGHTING AND NEW TILE. MAIN LIVING ROOM/DINING ROOM HAS LARGE SLIDERS OUT TO THE GREAT SCREENED LANAI AND POOL AREA. FAMILY ROOM OPENS TO THE LARGE LANAI AS WELL. WONDERFUL NEUTRAL COLORS, LARGE FLOOR PLAN, ON AN OVER SIZED CORNER LOT. HOME HAS BEEN RE-PLUMBED, SOME FURNISHINGS ARE NEGOTIABLE. DON'T MISS THIS FANTASTIC HOME!!
Additional Information
- Taxes
- $1828
- Location
- Corner Lot, Oversized Lot, Paved
- Community Features
- No Deed Restriction
- Property Description
- One Story
- Zoning
- RSF3.5
- Interior Layout
- Ceiling Fans(s), Crown Molding, Eat-in Kitchen, Living Room/Dining Room Combo, Open Floorplan, Stone Counters, Walk-In Closet(s)
- Interior Features
- Ceiling Fans(s), Crown Molding, Eat-in Kitchen, Living Room/Dining Room Combo, Open Floorplan, Stone Counters, Walk-In Closet(s)
- Floor
- Carpet, Ceramic Tile
- Appliances
- Dishwasher, Dryer, Electric Water Heater, Microwave Hood, Range, Refrigerator, Washer
- Utilities
- Cable Available, Electricity Connected
- Heating
- Central, Electric
- Air Conditioning
- Central Air
- Exterior Construction
- Block, Stucco
- Exterior Features
- Sliding Doors
- Roof
- Shingle
- Foundation
- Slab
- Pool
- Private
- Pool Type
- In Ground
- Garage Carport
- 2 Car Garage
- Garage Spaces
- 2
- Parcel ID
- 402103378001
- Legal Description
- PCH 032 2410 0034 PORT CHARLOTTE SEC32 BLK2410 LT34 683/947 994-1643 2169/2117
Mortgage Calculator
Listing courtesy of RE/MAX ANCHOR REALTY. Selling Office: ANYTIME REALTY LLC.
StellarMLS is the source of this information via Internet Data Exchange Program. All listing information is deemed reliable but not guaranteed and should be independently verified through personal inspection by appropriate professionals. Listings displayed on this website may be subject to prior sale or removal from sale. Availability of any listing should always be independently verified. Listing information is provided for consumer personal, non-commercial use, solely to identify potential properties for potential purchase. All other use is strictly prohibited and may violate relevant federal and state law. Data last updated on
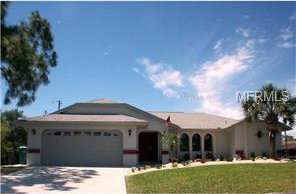
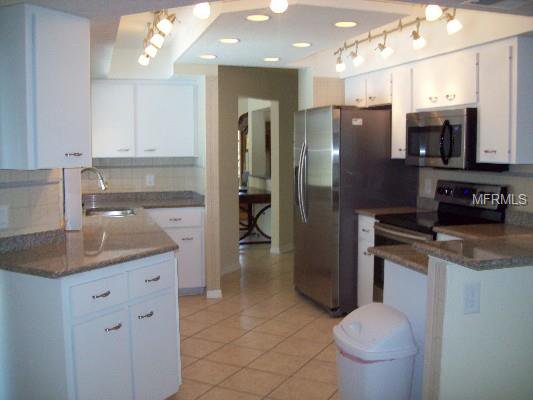
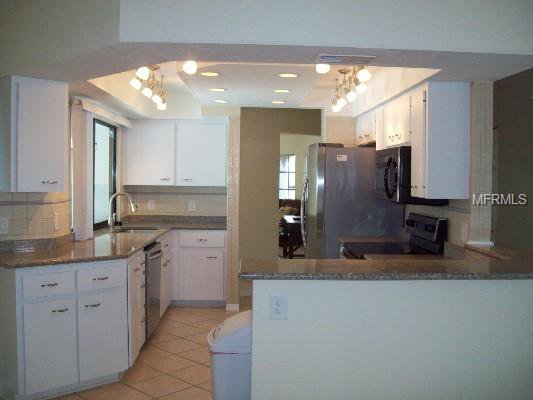
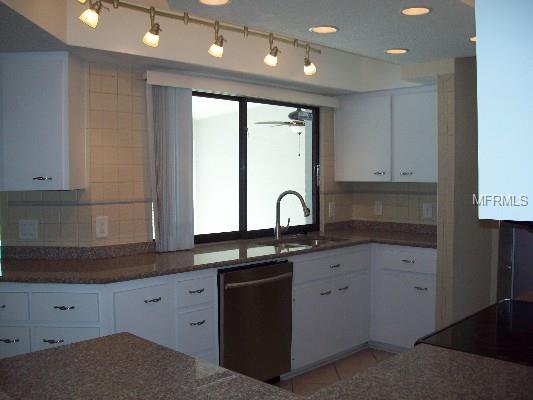
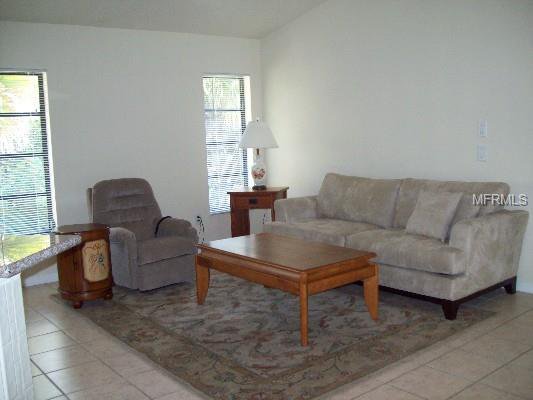
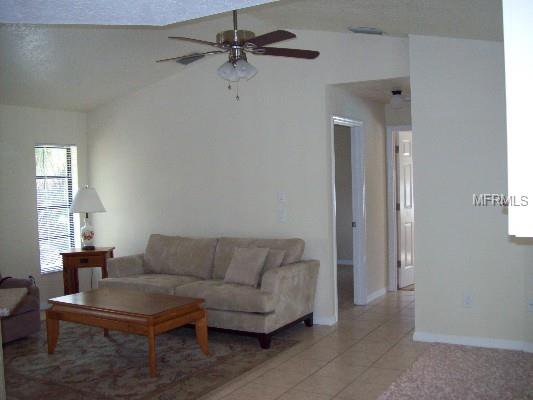
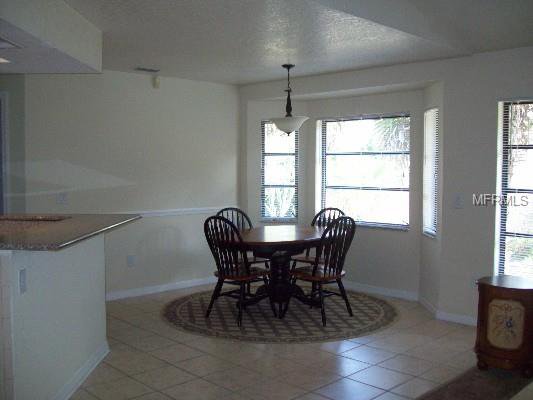
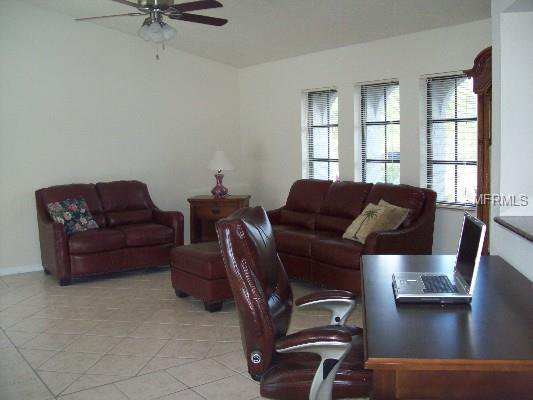
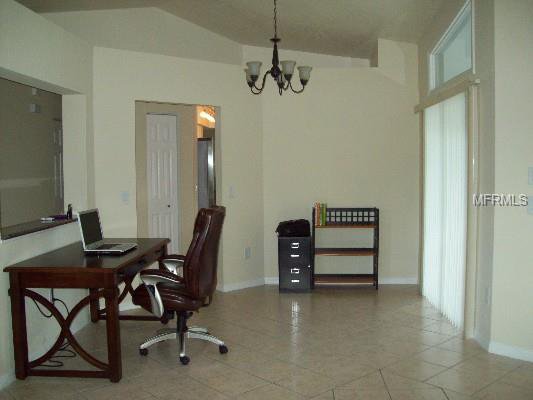
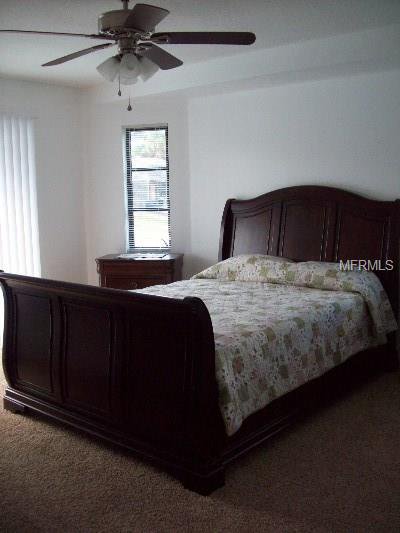
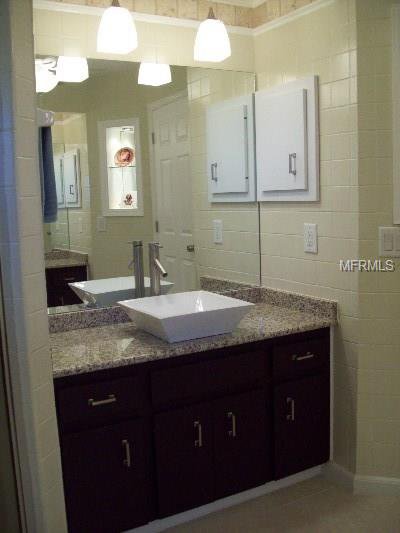
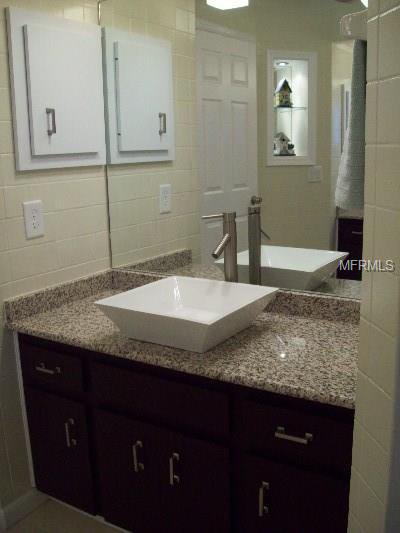
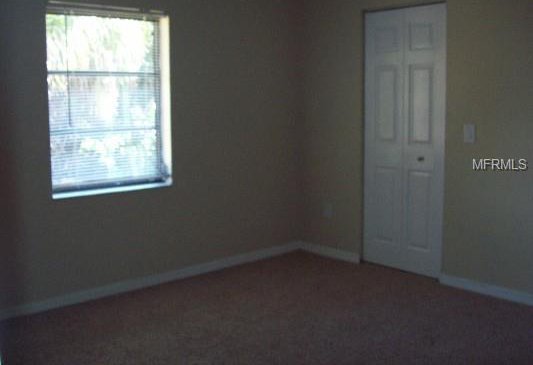
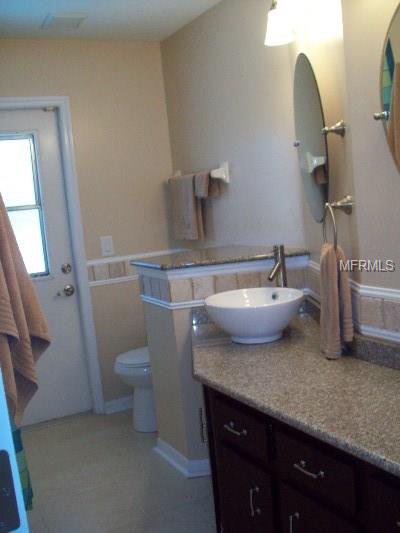
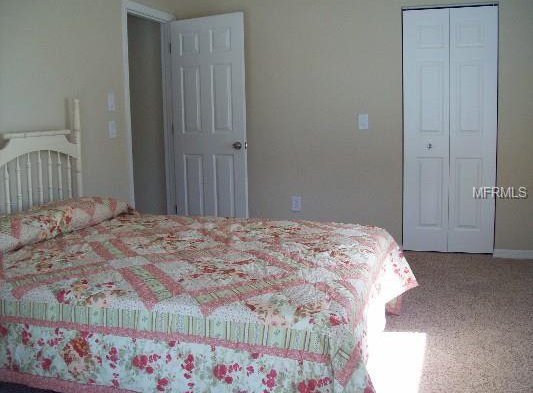
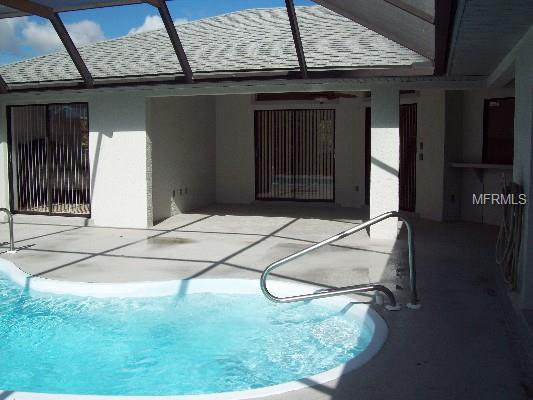
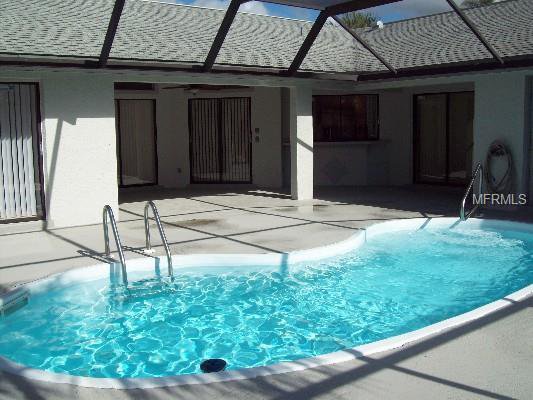
/t.realgeeks.media/thumbnail/iffTwL6VZWsbByS2wIJhS3IhCQg=/fit-in/300x0/u.realgeeks.media/livebythegulf/web_pages/l2l-banner_800x134.jpg)