14984 Lyneburg Avenue, Port Charlotte, FL 33981
- $318,000
- 3
- BD
- 2.5
- BA
- 2,146
- SqFt
- Sold Price
- $318,000
- List Price
- $328,500
- Status
- Sold
- Closing Date
- Dec 19, 2014
- MLS#
- D5797461
- Property Style
- Single Family
- Architectural Style
- Custom
- Year Built
- 1999
- Bedrooms
- 3
- Bathrooms
- 2.5
- Baths Half
- 1
- Living Area
- 2,146
- Lot Size
- 10,376
- Acres
- 0.24
- Total Acreage
- 0 to less than 1/4
- Legal Subdivision Name
- Port Charlotte Sec 82
- Community Name
- South Gulf Cove
- MLS Area Major
- Port Charlotte
Property Description
SAILBOAT WATERFRONT HOME in the prestine area of South Gulf Cove. This lovely home offers a spacious Master suite with pocket doors to lanai/pool deck that overlooks the canal, 2 walk in closets that leads to a bath with tub and separate tiled shower with glass door & linen closet. Dining room with a 3 panel pocket sliding door that has a view that pull you into all the exclusive water features of living in a waterfront community. Kitchen overlooks pool with a pass thru sliding window, breakfast bar, tile floor opens to a eating area that overlooks a 12 x 34 lanai. Heated / caged Pool, deck is 34 x 24. Walk way to a 30 x 7 concrete dock, water and electric, 9,000 lb boat lift for that quick access to Santa Cruz waterway and the Interceptor Lagoon. Also access to the Myakka River, and the Gulf of Mexico, a fishing and boaters paradise. This homes exterior has mature palm trees, custom curbing, in ground sprinkler, gutters and downspouts, heat pump for pool, screened entry opens to a foyer. Bonus room (approx 5'x 25') just off pool area. Screened garage for that extra breeze thru this open floor plan home. Just minutes to beautiful sandy beaches for those who love to look for sharks teeth and shell hunting.
Additional Information
- Taxes
- $4100
- HOA Fee
- $75
- HOA Payment Schedule
- Annually
- Location
- Paved
- Community Features
- No Deed Restriction
- Property Description
- One Story
- Zoning
- RSF3.5
- Interior Layout
- Ceiling Fans(s), Eat-in Kitchen, High Ceilings, Kitchen/Family Room Combo, Living Room/Dining Room Combo, Open Floorplan, Split Bedroom, Walk-In Closet(s), Window Treatments
- Interior Features
- Ceiling Fans(s), Eat-in Kitchen, High Ceilings, Kitchen/Family Room Combo, Living Room/Dining Room Combo, Open Floorplan, Split Bedroom, Walk-In Closet(s), Window Treatments
- Floor
- Carpet, Ceramic Tile
- Appliances
- Dishwasher, Disposal, Dryer, Microwave, Microwave Hood, Range, Refrigerator, Washer
- Heating
- Central
- Air Conditioning
- Central Air
- Exterior Construction
- Block, Stucco
- Exterior Features
- Sliding Doors, Irrigation System, Rain Gutters
- Roof
- Shingle
- Foundation
- Slab
- Pool
- Private
- Pool Type
- Screen Enclosure
- Garage Carport
- 2 Car Garage
- Garage Spaces
- 2
- Garage Features
- Garage Door Opener
- Garage Dimensions
- 24x20
- Water Name
- Canal
- Water Extras
- Lift, Seawall - Concrete
- Water View
- Canal
- Water Access
- Bay/Harbor, Gulf/Ocean, Intracoastal Waterway, Lagoon, River
- Water Frontage
- Canal - Saltwater
- Pets
- Allowed
- Flood Zone Code
- AE
- Parcel ID
- 412128481001
- Legal Description
- PORT CHARLOTTE SEC82 BLK4445 LT 27 565/171 1520/1394 1598/979 DC2031/1470-DB AFF2031/1471 PR-0
Mortgage Calculator
Listing courtesy of PARADISE COVE PROPERTIES, INC.. Selling Office: RE/MAX ANCHOR REALTY.
StellarMLS is the source of this information via Internet Data Exchange Program. All listing information is deemed reliable but not guaranteed and should be independently verified through personal inspection by appropriate professionals. Listings displayed on this website may be subject to prior sale or removal from sale. Availability of any listing should always be independently verified. Listing information is provided for consumer personal, non-commercial use, solely to identify potential properties for potential purchase. All other use is strictly prohibited and may violate relevant federal and state law. Data last updated on
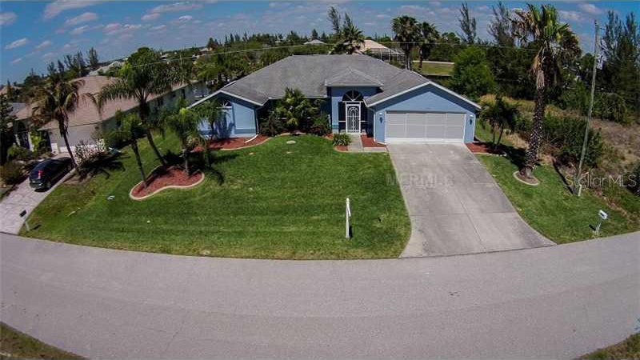
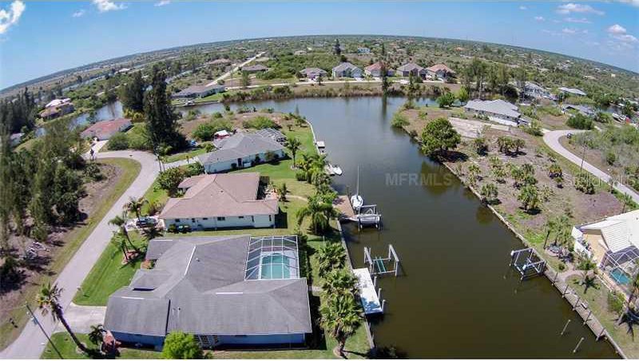
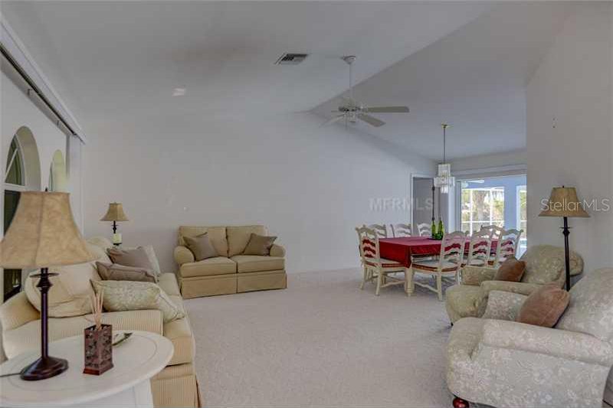
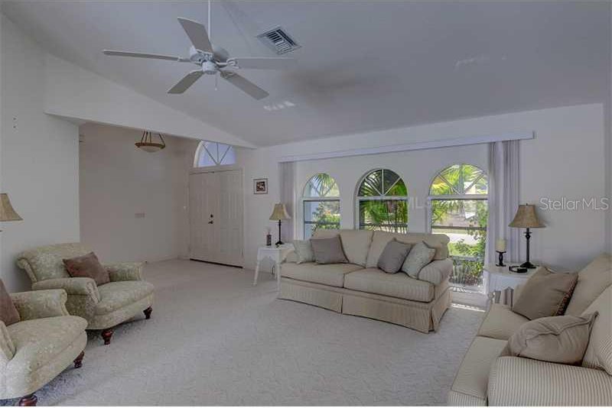
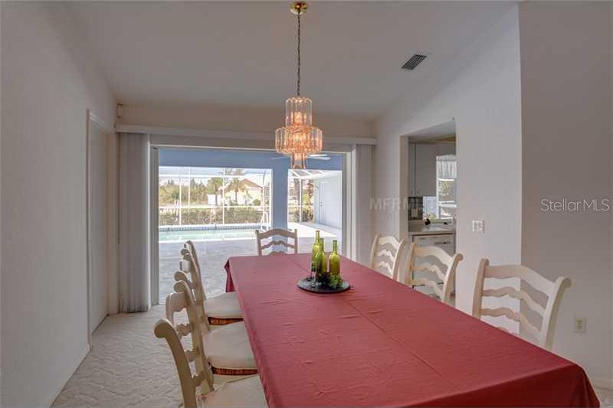

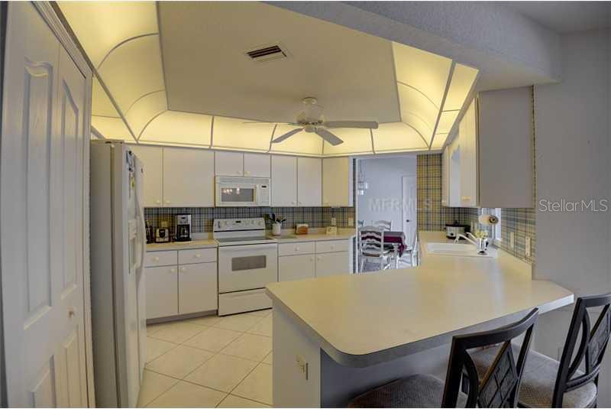
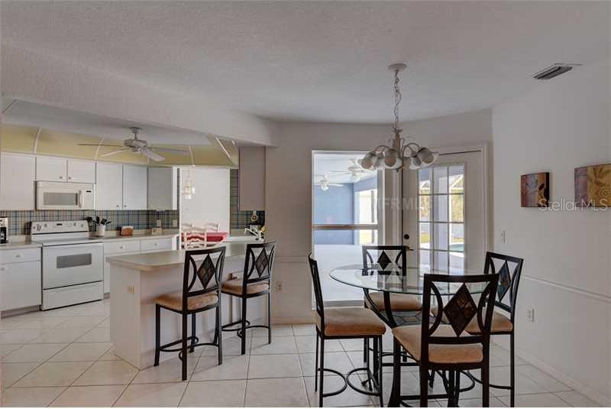
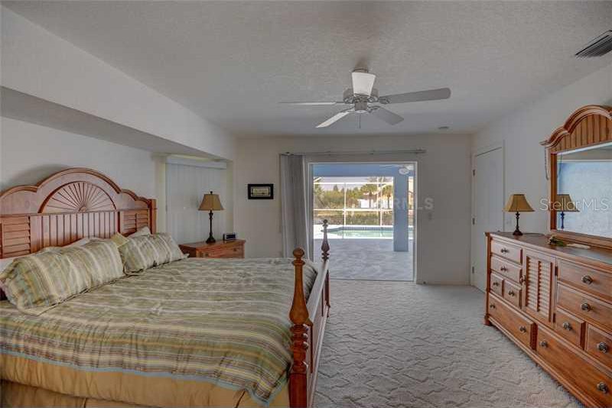
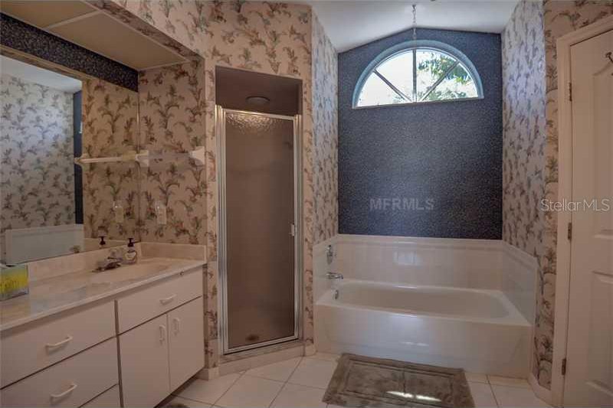
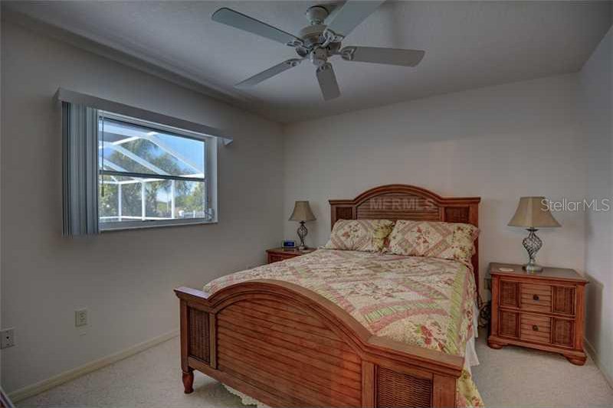
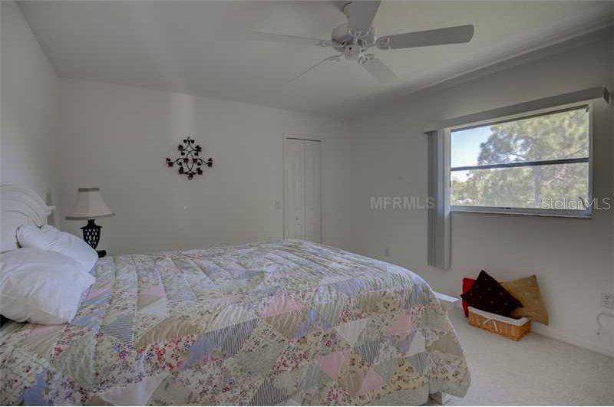
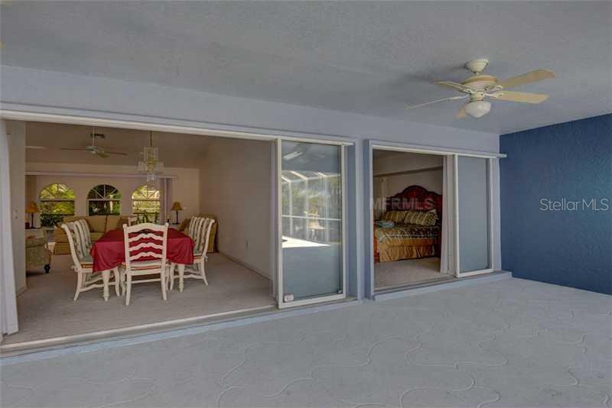
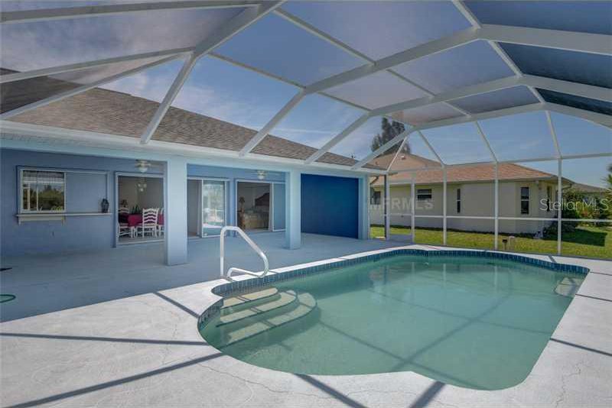
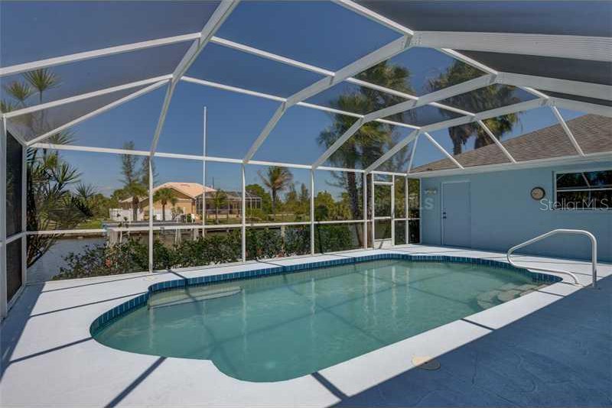
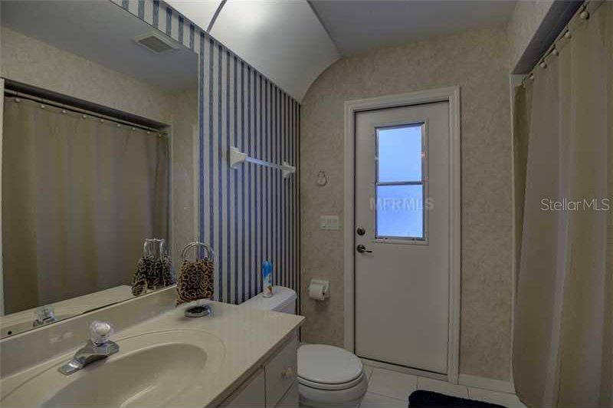

/t.realgeeks.media/thumbnail/iffTwL6VZWsbByS2wIJhS3IhCQg=/fit-in/300x0/u.realgeeks.media/livebythegulf/web_pages/l2l-banner_800x134.jpg)