8139 Alan Boulevard, Punta Gorda, FL 33982
- $535,000
- 3
- BD
- 2
- BA
- 2,166
- SqFt
- Sold Price
- $535,000
- List Price
- $549,000
- Status
- Sold
- Days on Market
- 12
- Closing Date
- Jul 21, 2023
- MLS#
- C7476554
- Property Style
- Single Family
- Architectural Style
- Ranch
- Year Built
- 2005
- Bedrooms
- 3
- Bathrooms
- 2
- Living Area
- 2,166
- Lot Size
- 108,900
- Acres
- 2.50
- Total Acreage
- 2 to less than 5
- Legal Subdivision Name
- Charlotte Ranchettes
- Community Name
- Charlotte Ranchettes
- MLS Area Major
- Punta Gorda
Property Description
Situated on 2.5 Acres located in the Charlotte Ranchettes, this Custom Designed and Built Home offers a Welcoming Covered Front Porch, the Double Door Entry opens up to the Spacious Living and Dining Area, with 2,166 sq. ft under Air features Three (3) Bedrooms, Two (2) Baths, Split Floor Plan, Private Office/Den with French Doors, Nice Kitchen Space with Center Island, Pantry and abundant Cabinetry, Private Owners Suite with His and Her's Walk in closets, Soaking Tub, Separate Shower and Dual Sinks, Large Laundry Room with access to the attached Two (2) Car Garage with side entrance, Screened Back Patio overlooking the Private Backyard, plus there is a Detached 30x30 Garage with overhead doors and a 12x24 Shed, giving you lots of storage, property offers Fruit Trees, Two (2) Wells, Fenced and Gated Entrance. Ideal Location in the Country but just a short Drive to the Jones Loop/I-75 Interchange, Shopping, Dining, Punta Gorda Airport, Fishing, Boating, Charlotte Harbor, Tamiami Trail and More. Arrange a Private Tour Today.
Additional Information
- Taxes
- $2189
- Location
- Oversized Lot, Unpaved, Zoned for Horses
- Community Features
- Horses Allowed, No Deed Restriction
- Zoning
- AG
- Interior Layout
- Ceiling Fans(s), Open Floorplan, Solid Surface Counters, Split Bedroom
- Interior Features
- Ceiling Fans(s), Open Floorplan, Solid Surface Counters, Split Bedroom
- Floor
- Carpet, Vinyl
- Appliances
- Microwave, Range, Refrigerator, Washer
- Utilities
- Electricity Connected
- Heating
- Central
- Air Conditioning
- Central Air
- Exterior Construction
- Vinyl Siding, Wood Frame
- Exterior Features
- French Doors, Storage
- Roof
- Shingle
- Foundation
- Slab
- Pool
- No Pool
- Garage Carport
- 2 Car Garage
- Garage Spaces
- 2
- Garage Features
- Driveway, Off Street, Open
- Garage Dimensions
- 21X24
- Elementary School
- East Elementary
- Middle School
- Punta Gorda Middle
- High School
- Charlotte High
- Fences
- Fenced, Wire
- Pets
- Allowed
- Flood Zone Code
- X
- Parcel ID
- 412313251007
- Legal Description
- ZZZ 134123 T297 13 41 23 T297 & 298 2.5 AC. M/L TH NE1/4 OF NW1/4 OF SW1/4 OF NE1/4 2422/1968
Mortgage Calculator
Listing courtesy of RE/MAX HARBOR REALTY. Selling Office: STELLAR NON-MEMBER OFFICE.
StellarMLS is the source of this information via Internet Data Exchange Program. All listing information is deemed reliable but not guaranteed and should be independently verified through personal inspection by appropriate professionals. Listings displayed on this website may be subject to prior sale or removal from sale. Availability of any listing should always be independently verified. Listing information is provided for consumer personal, non-commercial use, solely to identify potential properties for potential purchase. All other use is strictly prohibited and may violate relevant federal and state law. Data last updated on
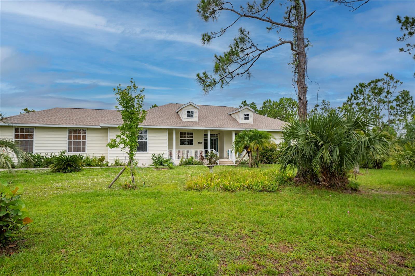
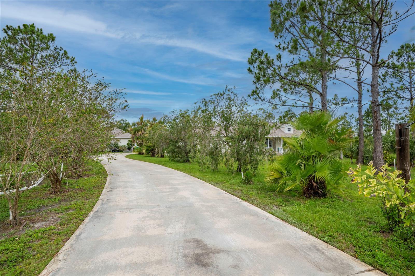
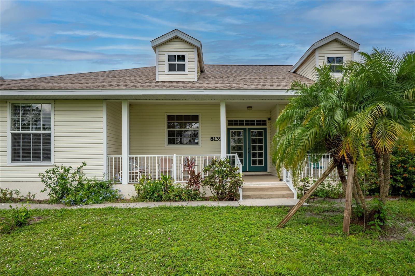
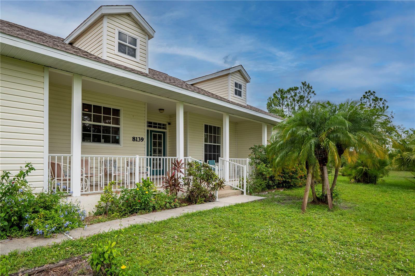
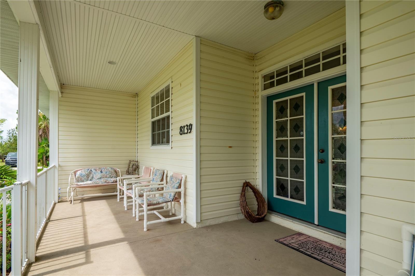
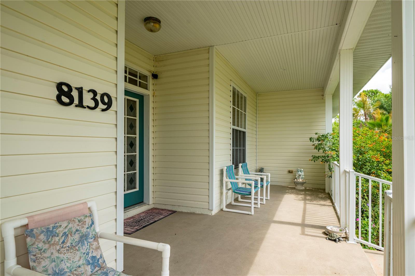
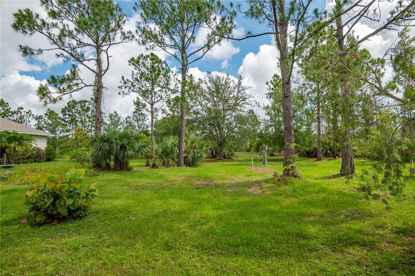
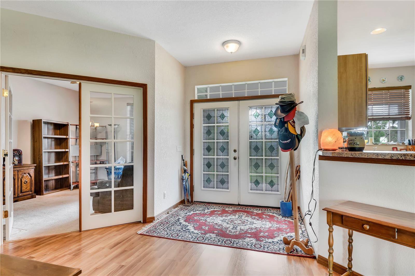
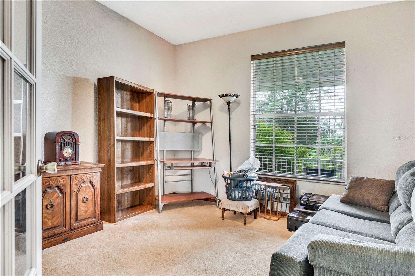
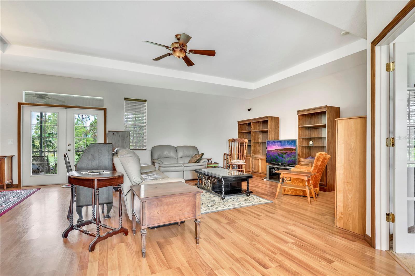
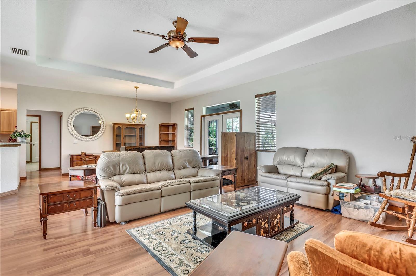
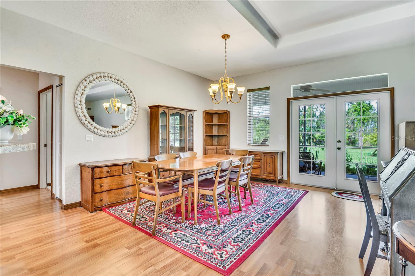
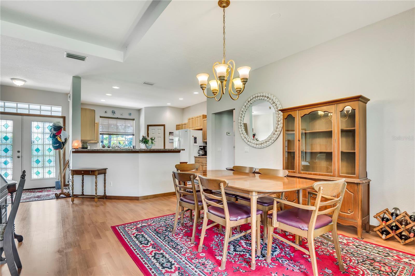
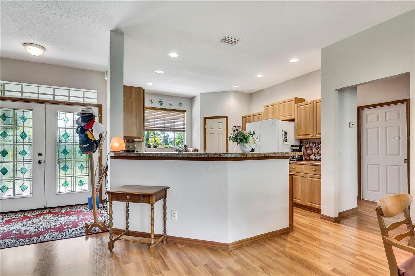
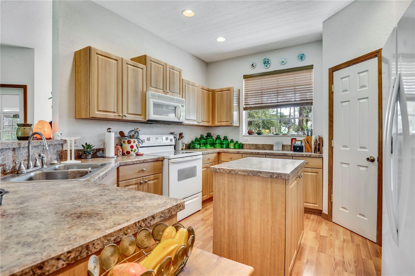
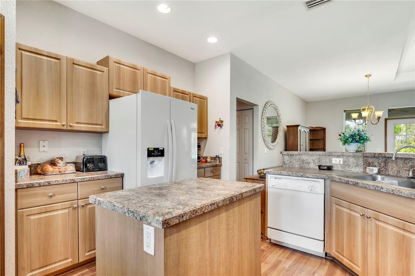
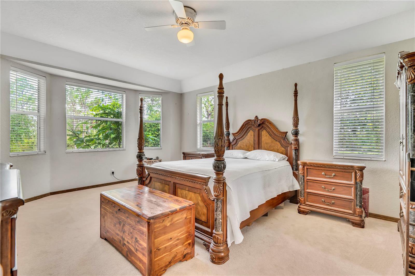
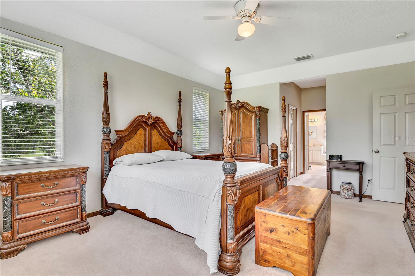
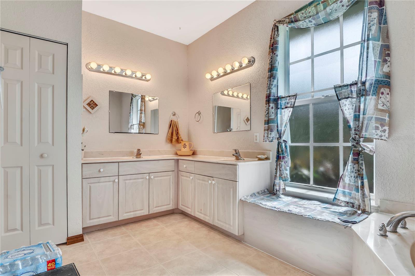
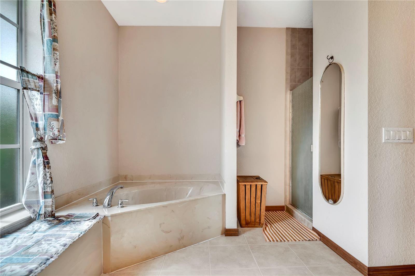
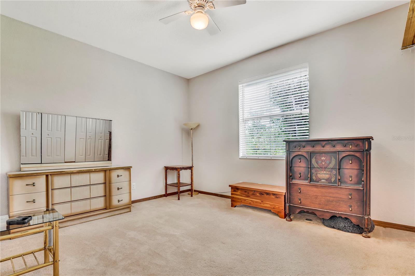
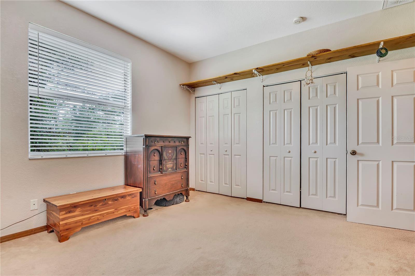
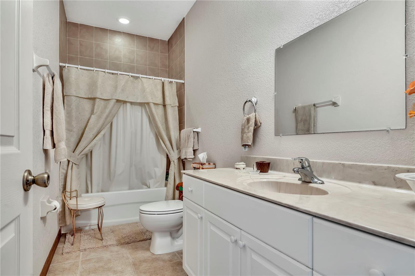
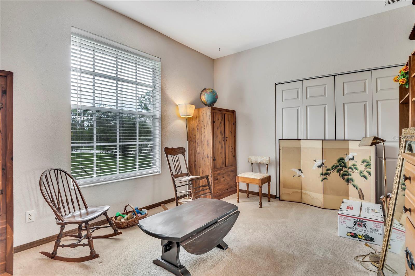
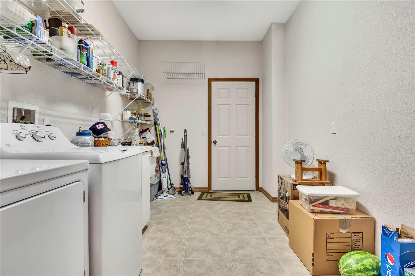
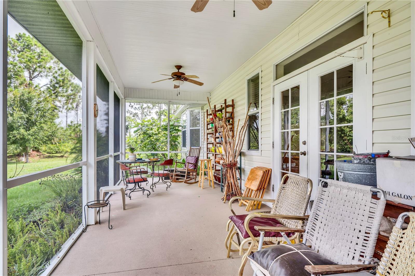
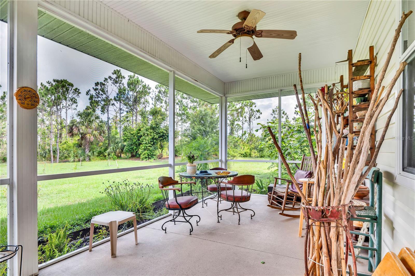
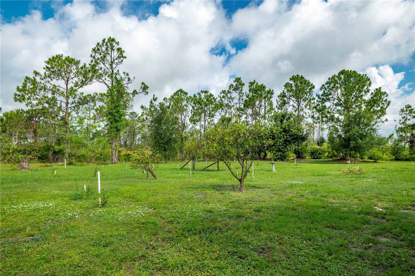
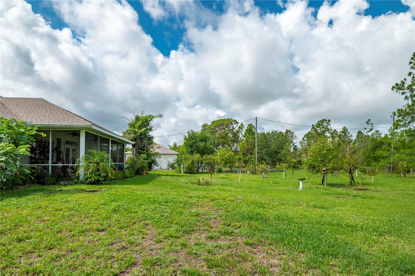
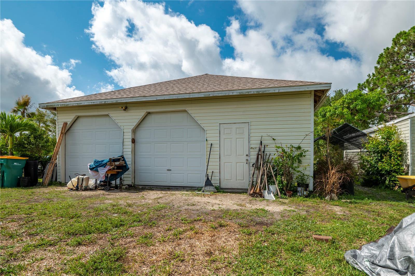
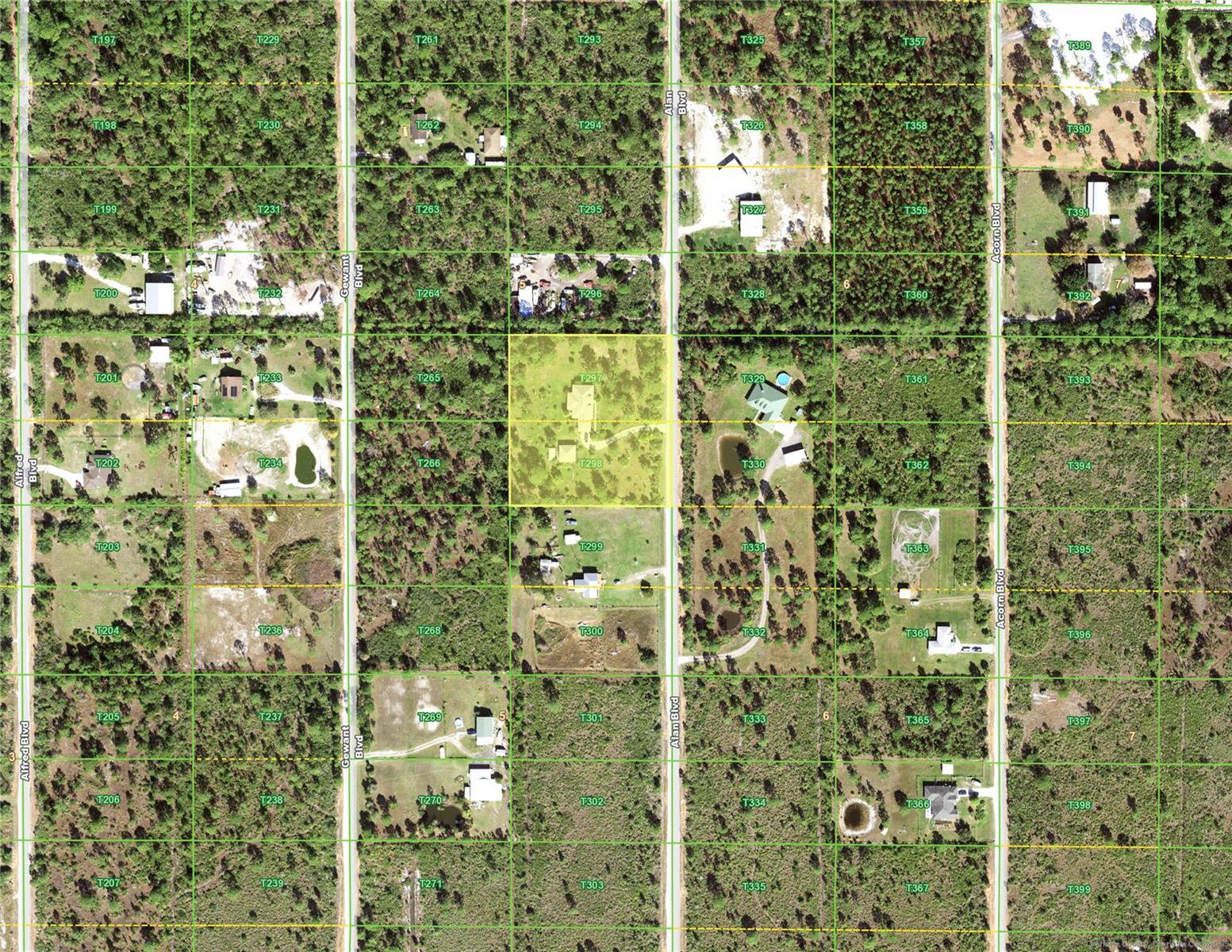
/t.realgeeks.media/thumbnail/iffTwL6VZWsbByS2wIJhS3IhCQg=/fit-in/300x0/u.realgeeks.media/livebythegulf/web_pages/l2l-banner_800x134.jpg)