16309 Preservation Boulevard, Punta Gorda, FL 33982
- $657,995
- 3
- BD
- 2.5
- BA
- 2,236
- SqFt
- List Price
- $657,995
- Status
- Active
- Days on Market
- 317
- Price Change
- ▲ $87,045 1710193738
- MLS#
- C7476533
- Property Style
- Single Family
- New Construction
- Yes
- Year Built
- 2024
- Bedrooms
- 3
- Bathrooms
- 2.5
- Baths Half
- 1
- Living Area
- 2,236
- Lot Size
- 7,828
- Total Acreage
- Non-Applicable
- Legal Subdivision Name
- Waterview Landing
- Community Name
- Babcock Ranch
- MLS Area Major
- Punta Gorda
Property Description
Pre-Construction. To be built. At 2,236 square feet this Montura Craftsman home sits along our community's relaxing, interior pond surrounded by beautiful Florida palm trees, maintained landscaping, and awesome waterfront breezes. This homesite is perfect for gorgeous, afternoon Florida sunsets. Make your backyard your new favorite hangout spot! This outdoor living space makes your home exceptional for entertaining friends and family. The backyard patio features an expansive covered lanai, 12' sliding glass doors, an exterior privacy wall, and an outdoor kitchen prep. Don't forget about the fantastic water view! Inside your home 6" tray ceilings in the great room, primary bedroom, and foyer create luxurious 10 foot tall ceilings. This Montura floor plan includes 3 bedrooms, 2.5 baths, and a flex space to create your own private study, workout room, or office. It also includes a spacious 2-car garage with a tandem for extra garage storage in the rear. Get this home while it's still available! Anticipated delivery date is Summer 2024.
Additional Information
- Taxes
- $1,454
- Minimum Lease
- 6 Months
- HOA Fee
- $249
- HOA Payment Schedule
- Monthly
- Community Features
- No Deed Restriction
- Property Description
- One Story
- Zoning
- BOXD
- Interior Layout
- Kitchen/Family Room Combo, Living Room/Dining Room Combo, Primary Bedroom Main Floor, Open Floorplan, Pest Guard System, Smart Home, Tray Ceiling(s), Walk-In Closet(s)
- Interior Features
- Kitchen/Family Room Combo, Living Room/Dining Room Combo, Primary Bedroom Main Floor, Open Floorplan, Pest Guard System, Smart Home, Tray Ceiling(s), Walk-In Closet(s)
- Floor
- Other
- Appliances
- Cooktop, Dishwasher, Disposal, Dryer, Microwave, Tankless Water Heater, Washer
- Utilities
- Natural Gas Connected
- Heating
- Natural Gas
- Air Conditioning
- Central Air
- Exterior Construction
- Block, Wood Frame
- Exterior Features
- Irrigation System, Lighting, Outdoor Kitchen, Private Mailbox, Rain Gutters, Sidewalk, Sliding Doors
- Roof
- Shingle
- Foundation
- Slab
- Pool
- No Pool
- Garage Carport
- 2 Car Garage
- Garage Spaces
- 2
- Pets
- Allowed
- Flood Zone Code
- X
- Parcel ID
- 422630311070
- Legal Description
- WVL 000 0000 2471
Mortgage Calculator
Listing courtesy of NAPLES TBI REALTY LLC.
StellarMLS is the source of this information via Internet Data Exchange Program. All listing information is deemed reliable but not guaranteed and should be independently verified through personal inspection by appropriate professionals. Listings displayed on this website may be subject to prior sale or removal from sale. Availability of any listing should always be independently verified. Listing information is provided for consumer personal, non-commercial use, solely to identify potential properties for potential purchase. All other use is strictly prohibited and may violate relevant federal and state law. Data last updated on
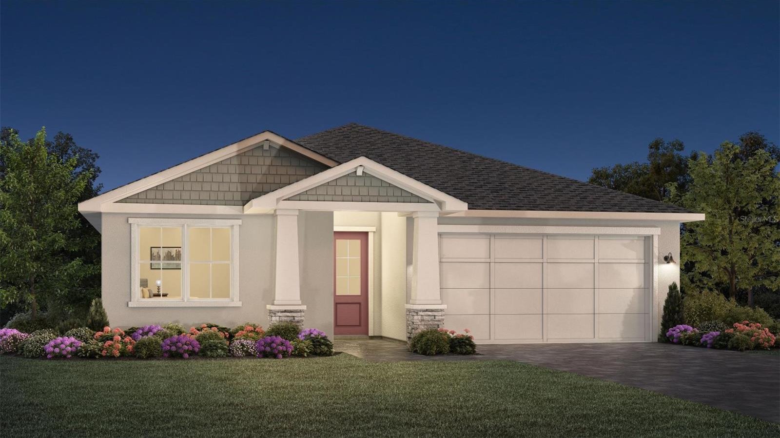
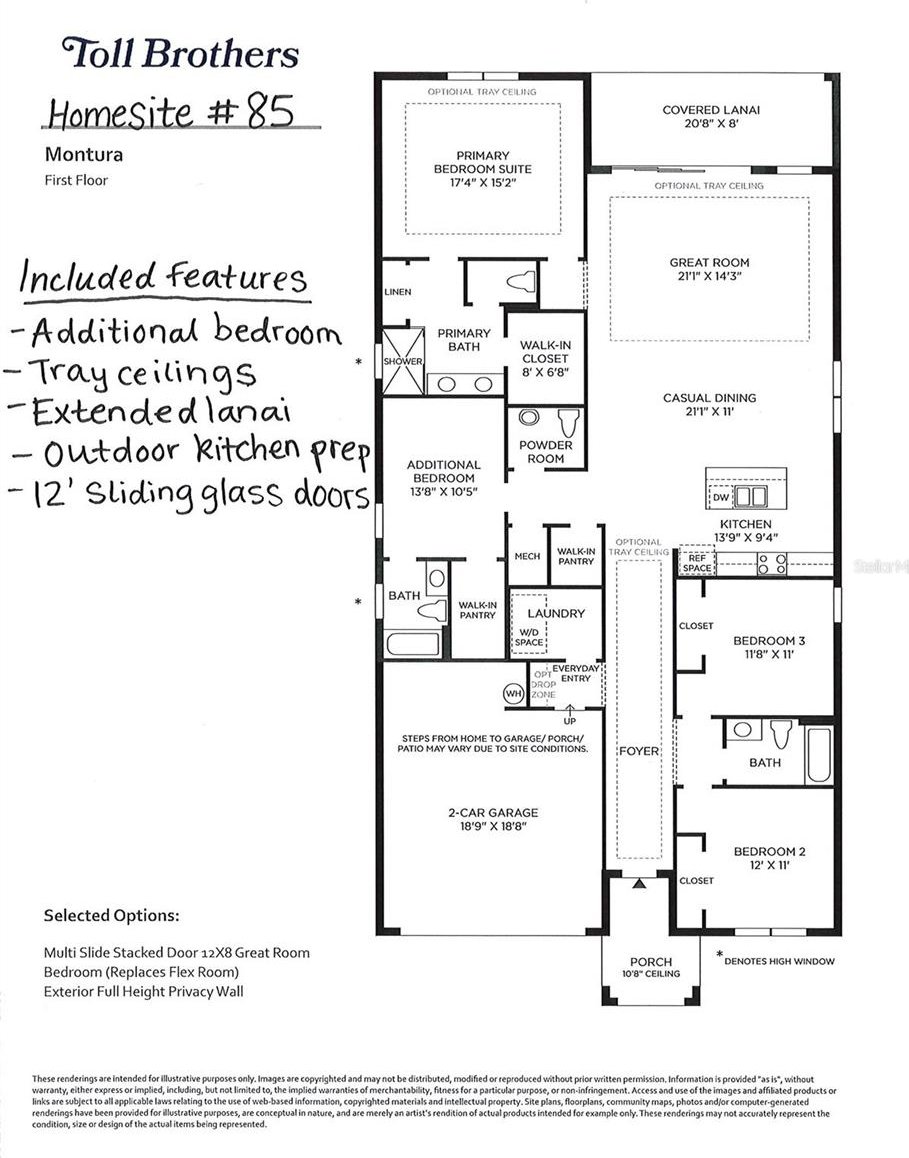
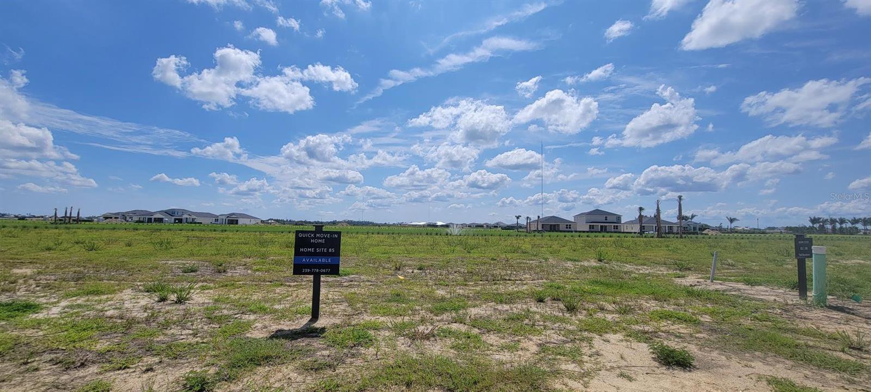
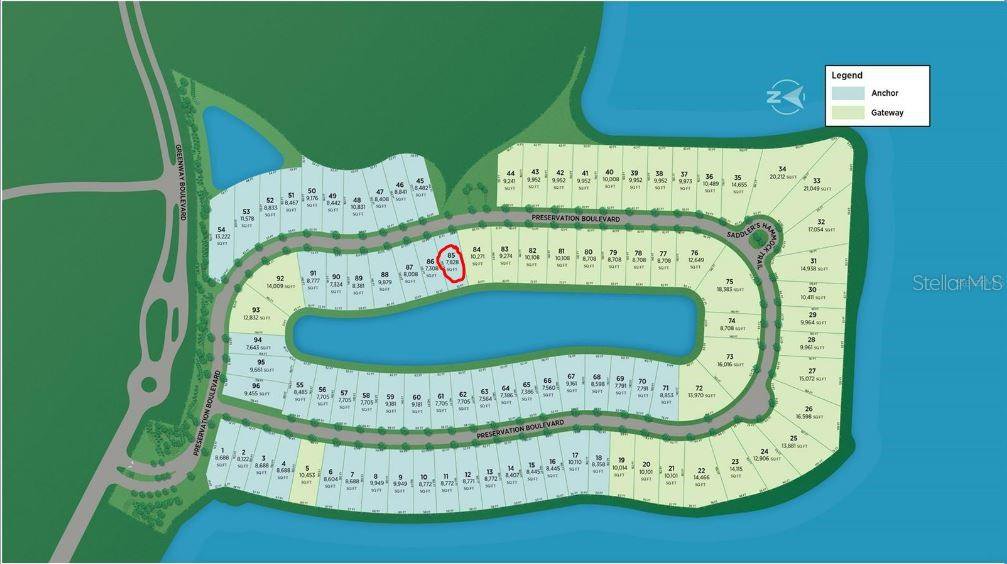
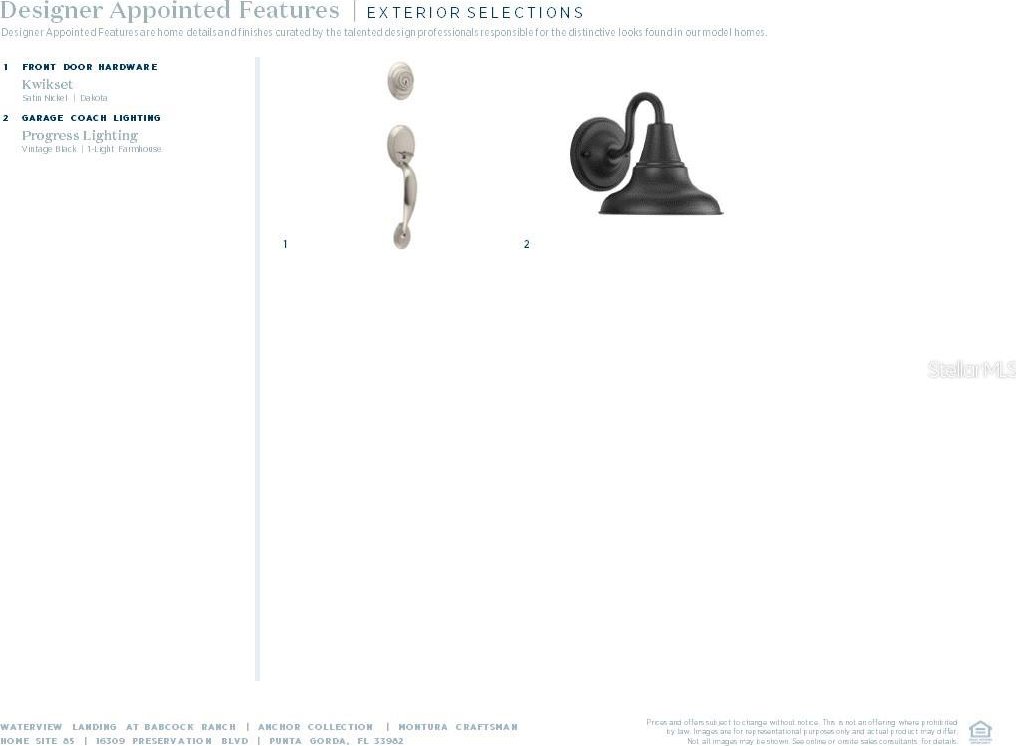
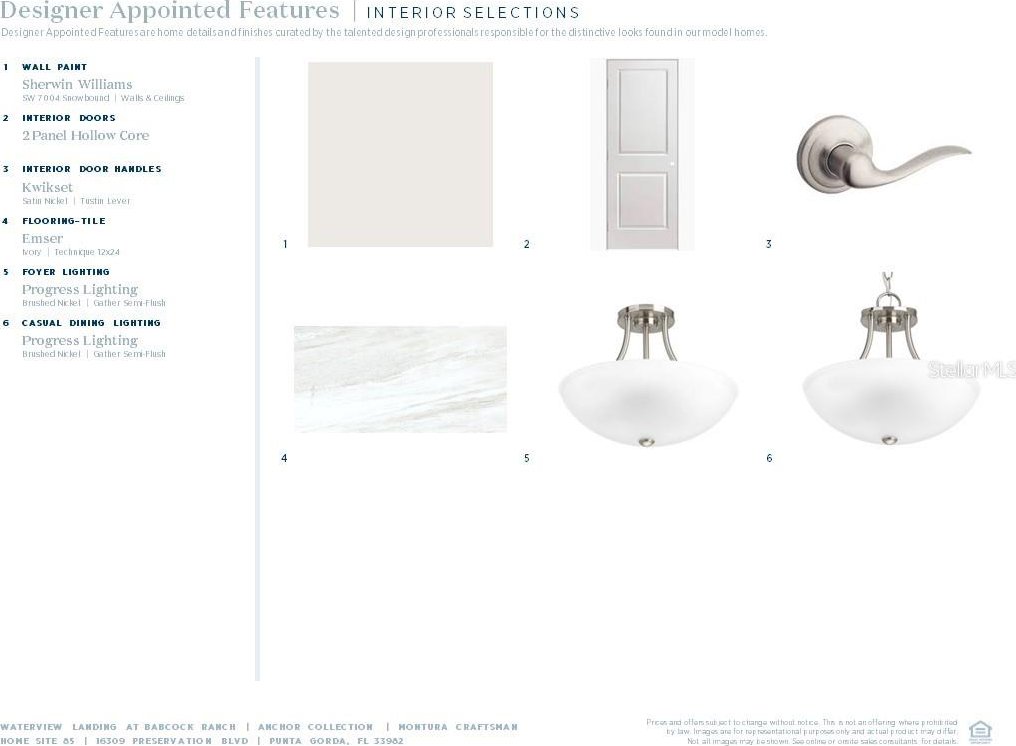
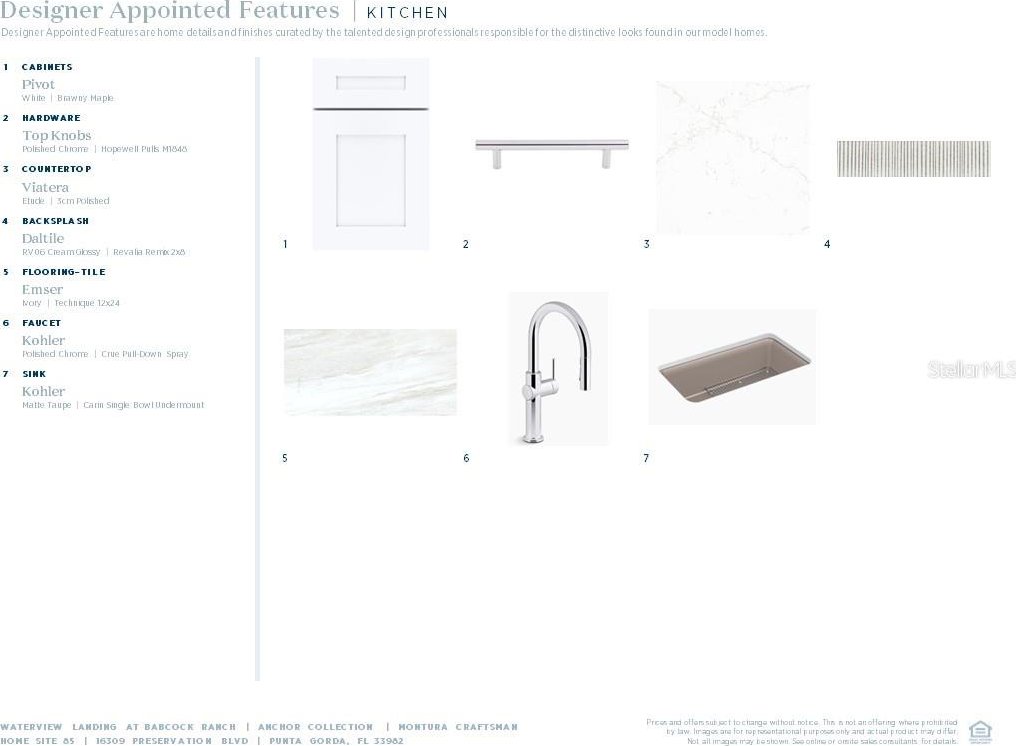
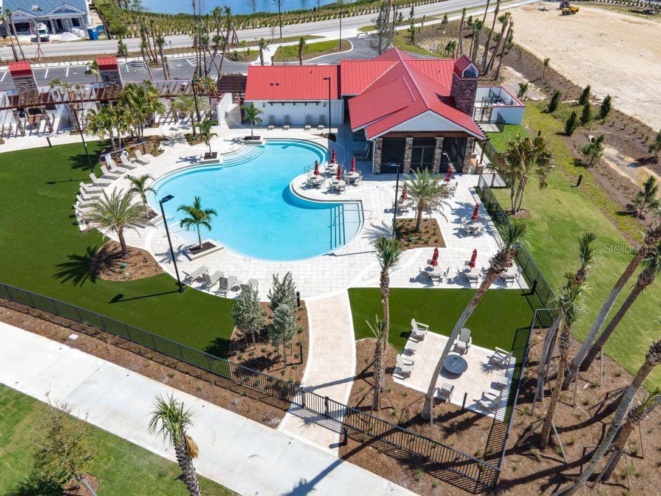
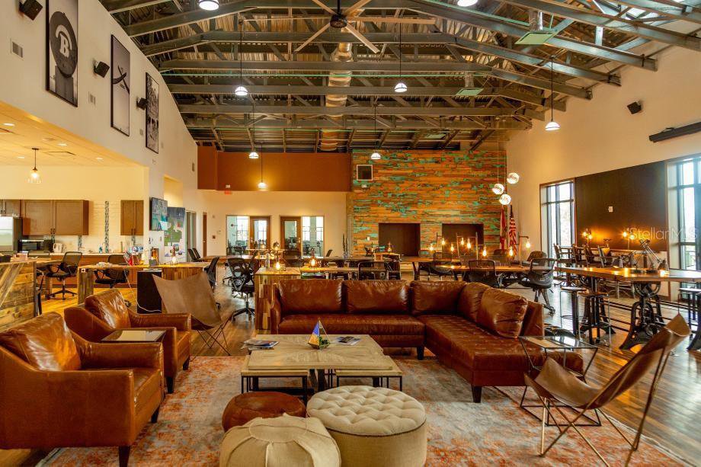
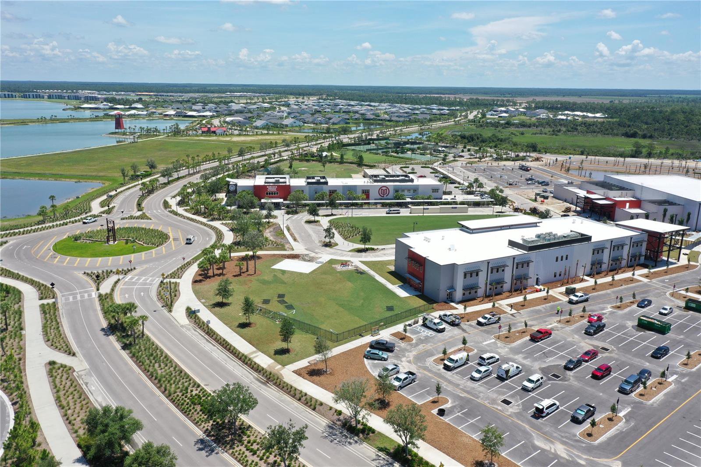
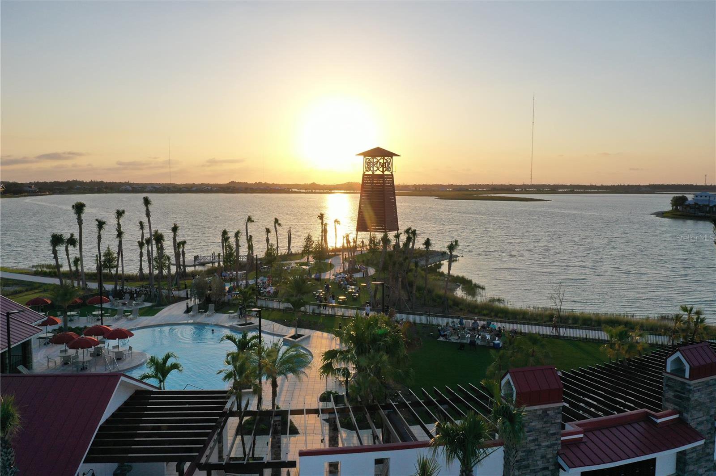
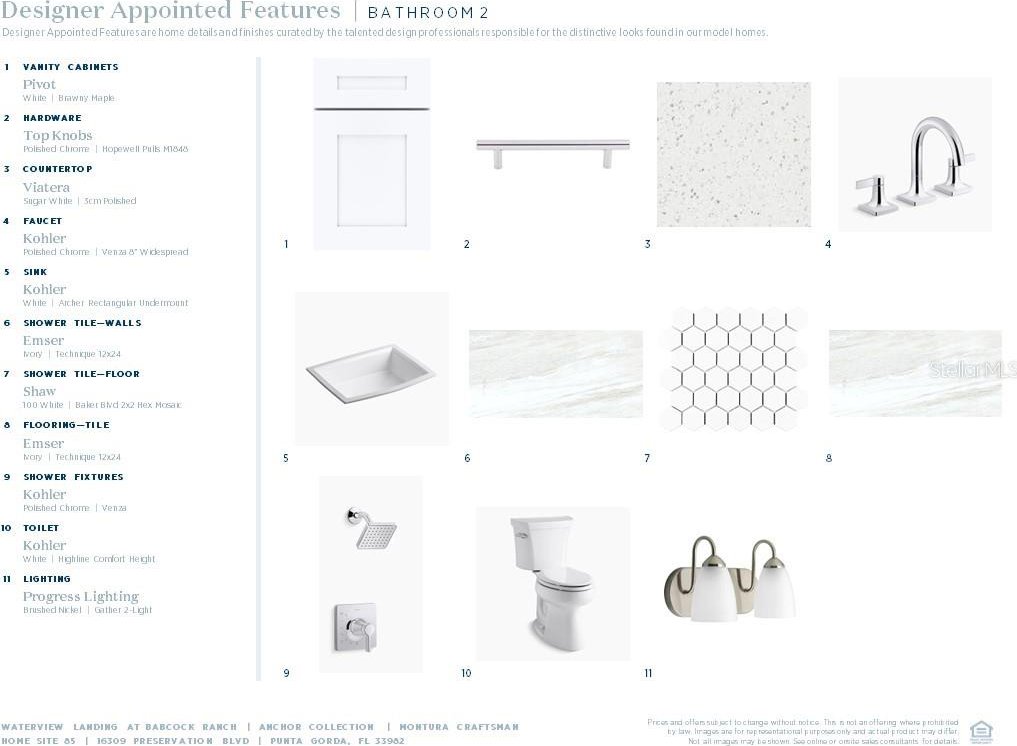
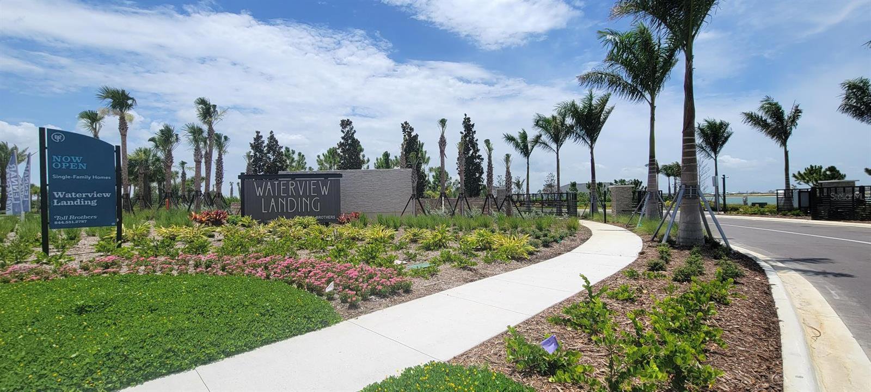
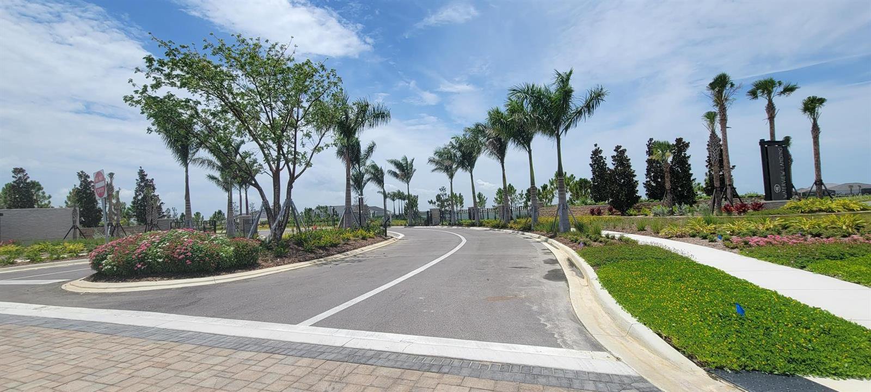
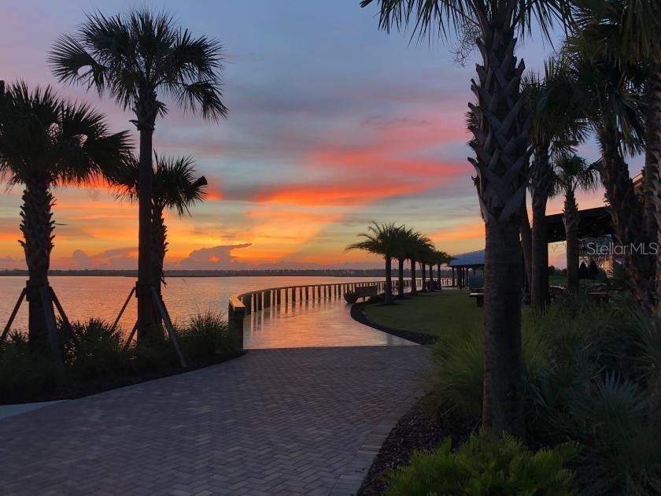
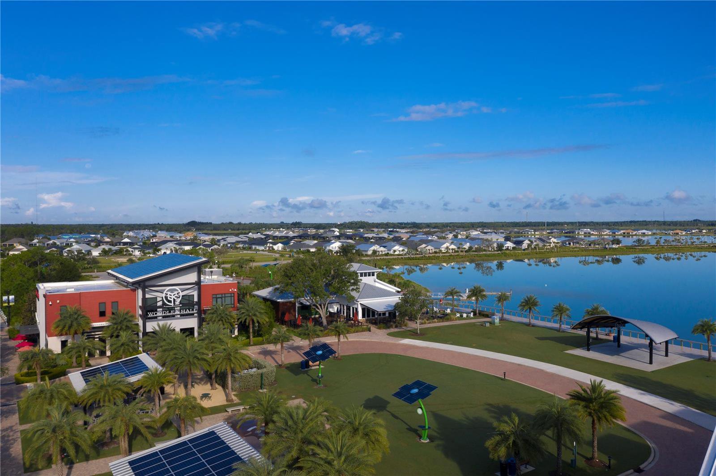
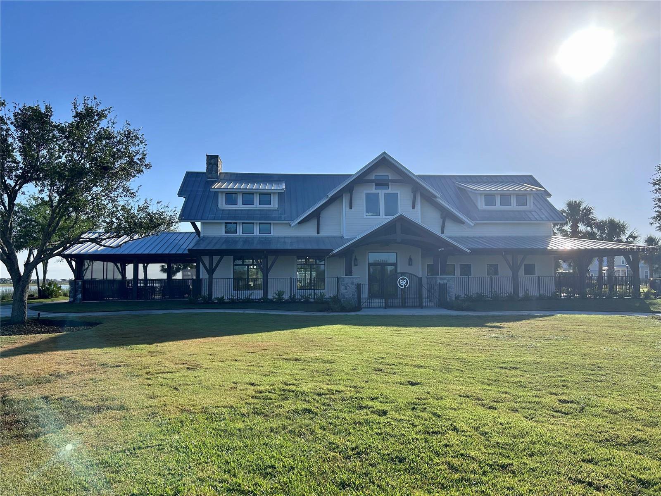
/t.realgeeks.media/thumbnail/iffTwL6VZWsbByS2wIJhS3IhCQg=/fit-in/300x0/u.realgeeks.media/livebythegulf/web_pages/l2l-banner_800x134.jpg)