20399 Midway Boulevard, Port Charlotte, FL 33952
- $300,000
- 2
- BD
- 2
- BA
- 1,542
- SqFt
- Sold Price
- $300,000
- List Price
- $305,500
- Status
- Sold
- Days on Market
- 28
- Closing Date
- Jul 27, 2023
- MLS#
- C7476440
- Property Style
- Single Family
- Year Built
- 1984
- Bedrooms
- 2
- Bathrooms
- 2
- Living Area
- 1,542
- Lot Size
- 10,000
- Acres
- 0.23
- Total Acreage
- 0 to less than 1/4
- Legal Subdivision Name
- Port Charlotte Sec 018
- Community Name
- Port Charlotte
- MLS Area Major
- Port Charlotte
Property Description
Spacious 2 Bedroom Plus Den/Office, 2 Bathroom POOL HOME with attached 2 Car Garage located in the heart of Port Charlotte. NO HOA. ** BRAND NEW ROOF MAY 2023** This impressive home offers a Living Room, Dining Area and well equipped Kitchen with Dining Area. Beautiful wood floors throughout the home. The Kitchen offers a stainless French door refrigerator and stainless oven/ range, dishwasher, microwave, pantry closet, breakfast bar and opens to the Living Room/ Dining Room area as well as the kitchen dining space. The large Master Bedroom suite offers a walk in closet and private bathroom with dual sinks and walk in shower. There is a large guest bedroom with double closet and the guest bathroom has a walk in tub and shower. The Den/Office has access to the guest bathroom as well as Lanai access and can be used as a guest room. The Garage has an electric door opener, hurricane door, side door entry, washer, dryer and laundry tub, and pull down stairs to the attic. Your living space extends via French doors to the screened Lanai and Pool area with fiberglass pool, covered area and paver deck. Other features include rain gutters, arched doorways, cathedral ceiling in living room. This home is minutes from shopping, dining, waterfront parks, boat ramps, fishing piers, Charlotte Sports Park, medical care and more. Short drive to historic Punta Gorda and easy drive to beautiful Gulf beaches in Englewood and world class fishing on Boca Grande. This home is perfect for a family or those expecting winter visitors!
Additional Information
- Taxes
- $1226
- Minimum Lease
- No Minimum
- Community Features
- No Deed Restriction
- Zoning
- RSF3.5
- Interior Layout
- Ceiling Fans(s), Eat-in Kitchen, Living Room/Dining Room Combo, Open Floorplan, Split Bedroom, Thermostat
- Interior Features
- Ceiling Fans(s), Eat-in Kitchen, Living Room/Dining Room Combo, Open Floorplan, Split Bedroom, Thermostat
- Floor
- Tile, Wood
- Appliances
- Dishwasher, Dryer, Microwave, Range, Refrigerator, Washer
- Utilities
- Electricity Connected, Sewer Connected, Water Connected
- Heating
- Central, Electric
- Air Conditioning
- Central Air
- Exterior Construction
- Block, Stucco
- Exterior Features
- French Doors, Lighting, Rain Gutters
- Roof
- Shingle
- Foundation
- Slab
- Pool
- Private
- Pool Type
- Fiberglass, In Ground, Screen Enclosure
- Garage Carport
- 2 Car Garage
- Garage Spaces
- 2
- Garage Dimensions
- 20X25
- Elementary School
- Neil Armstrong Elementary
- Middle School
- Murdock Middle
- High School
- Port Charlotte High
- Pets
- Allowed
- Flood Zone Code
- AE
- Parcel ID
- 402216255005
- Legal Description
- PCH 018 0465 0004 PORT CHARLOTTE SEC18 BLK465 LT 4 316/539 743/1780 750/1140 838/757 DC1138/62 PR92-897 1257/498 DC2383/144-LP PR04-1816 2559/1515 3305/1464
Mortgage Calculator
Listing courtesy of RE/MAX ANCHOR OF MARINA PARK. Selling Office: STELLAR NON-MEMBER OFFICE.
StellarMLS is the source of this information via Internet Data Exchange Program. All listing information is deemed reliable but not guaranteed and should be independently verified through personal inspection by appropriate professionals. Listings displayed on this website may be subject to prior sale or removal from sale. Availability of any listing should always be independently verified. Listing information is provided for consumer personal, non-commercial use, solely to identify potential properties for potential purchase. All other use is strictly prohibited and may violate relevant federal and state law. Data last updated on
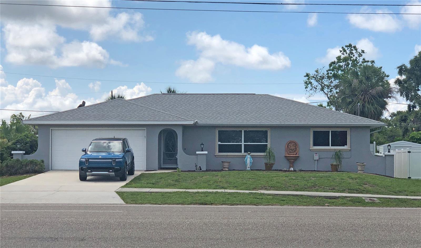
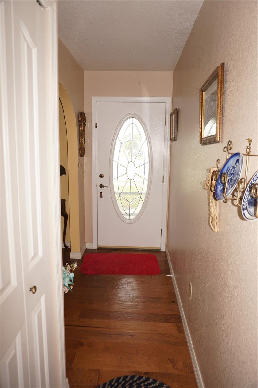
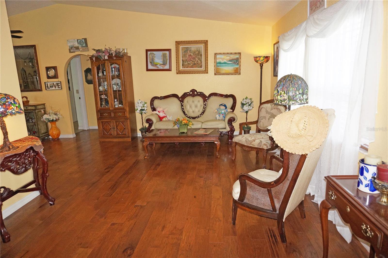
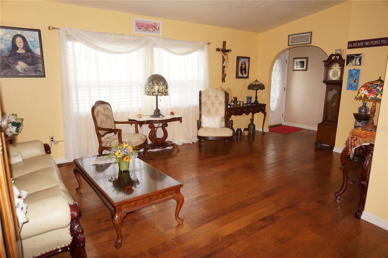
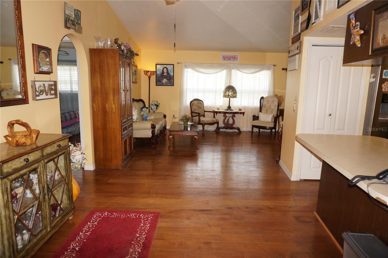
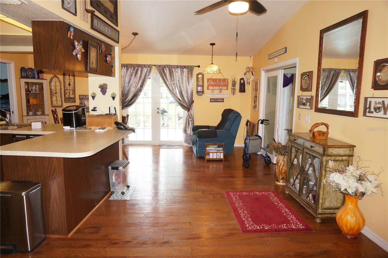
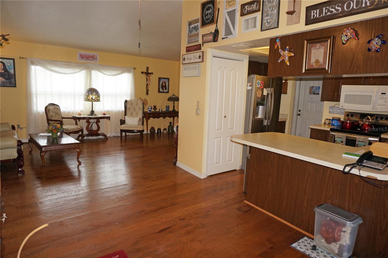
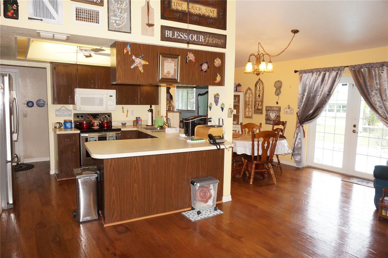
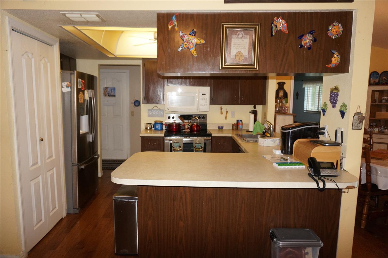
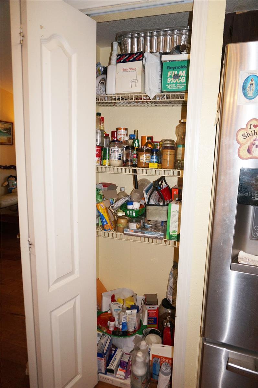
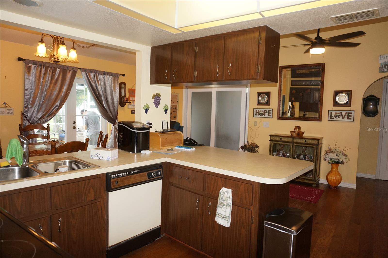
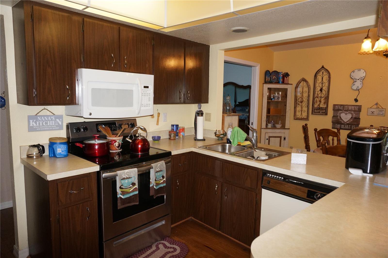
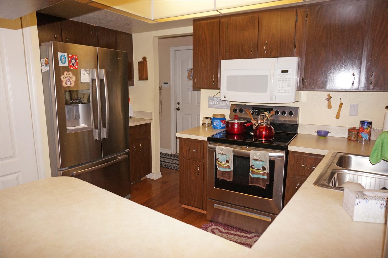
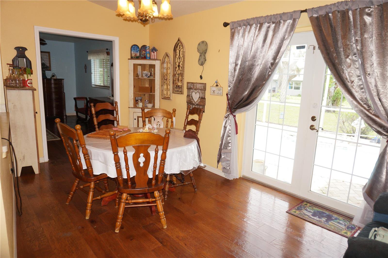
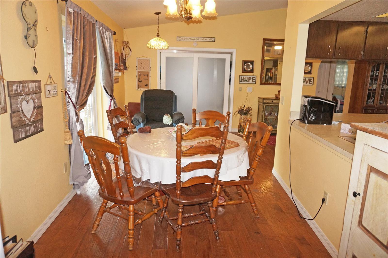
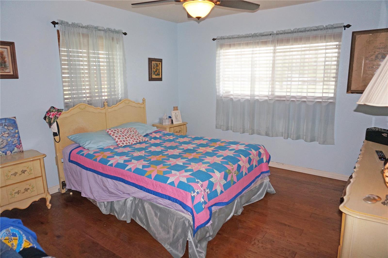
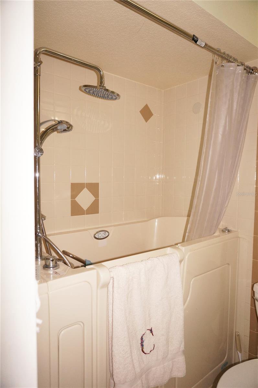
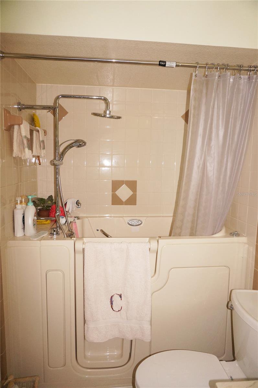
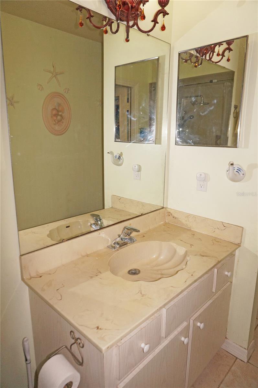
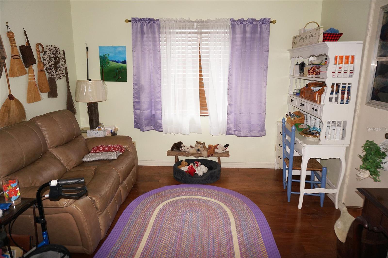
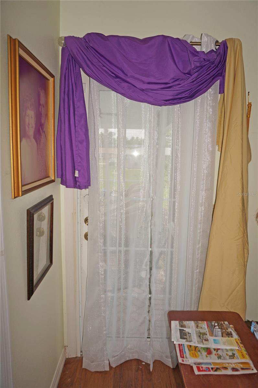
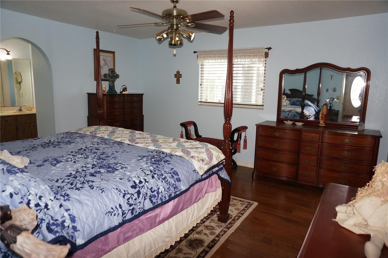
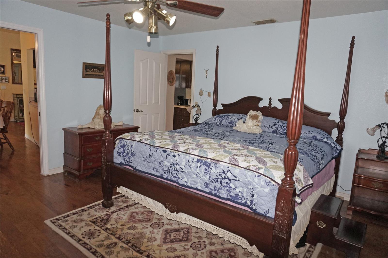
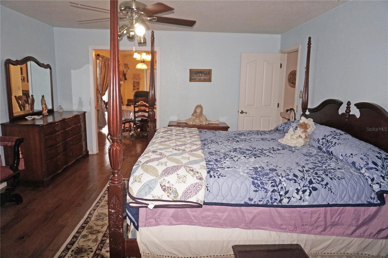
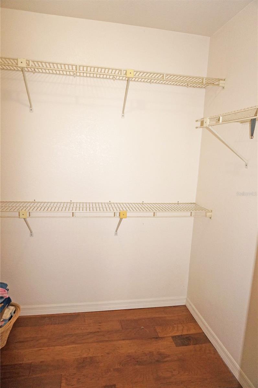
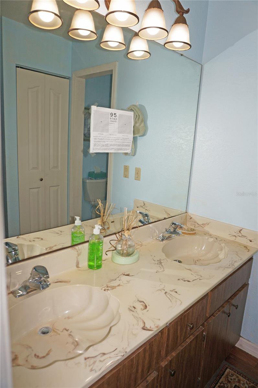
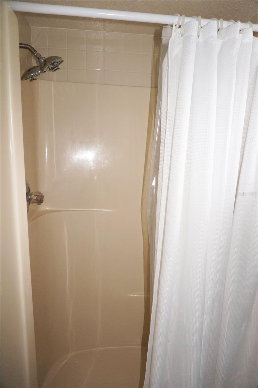
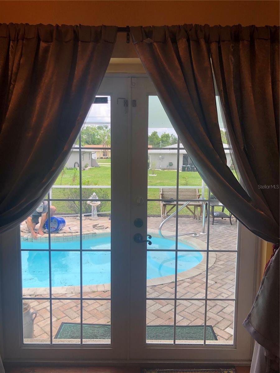
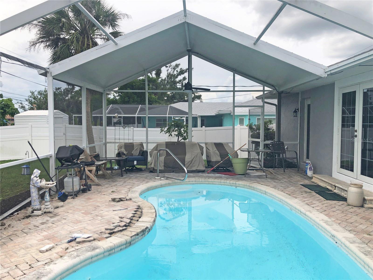
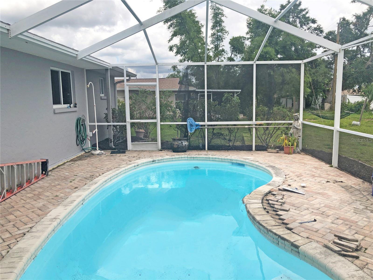
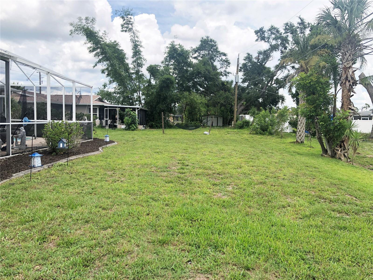
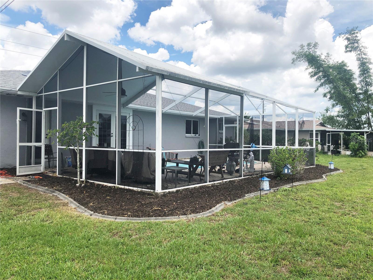
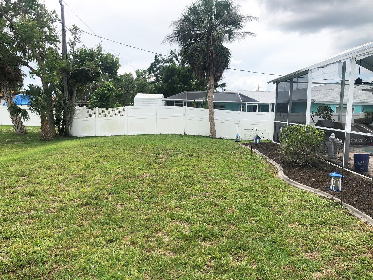
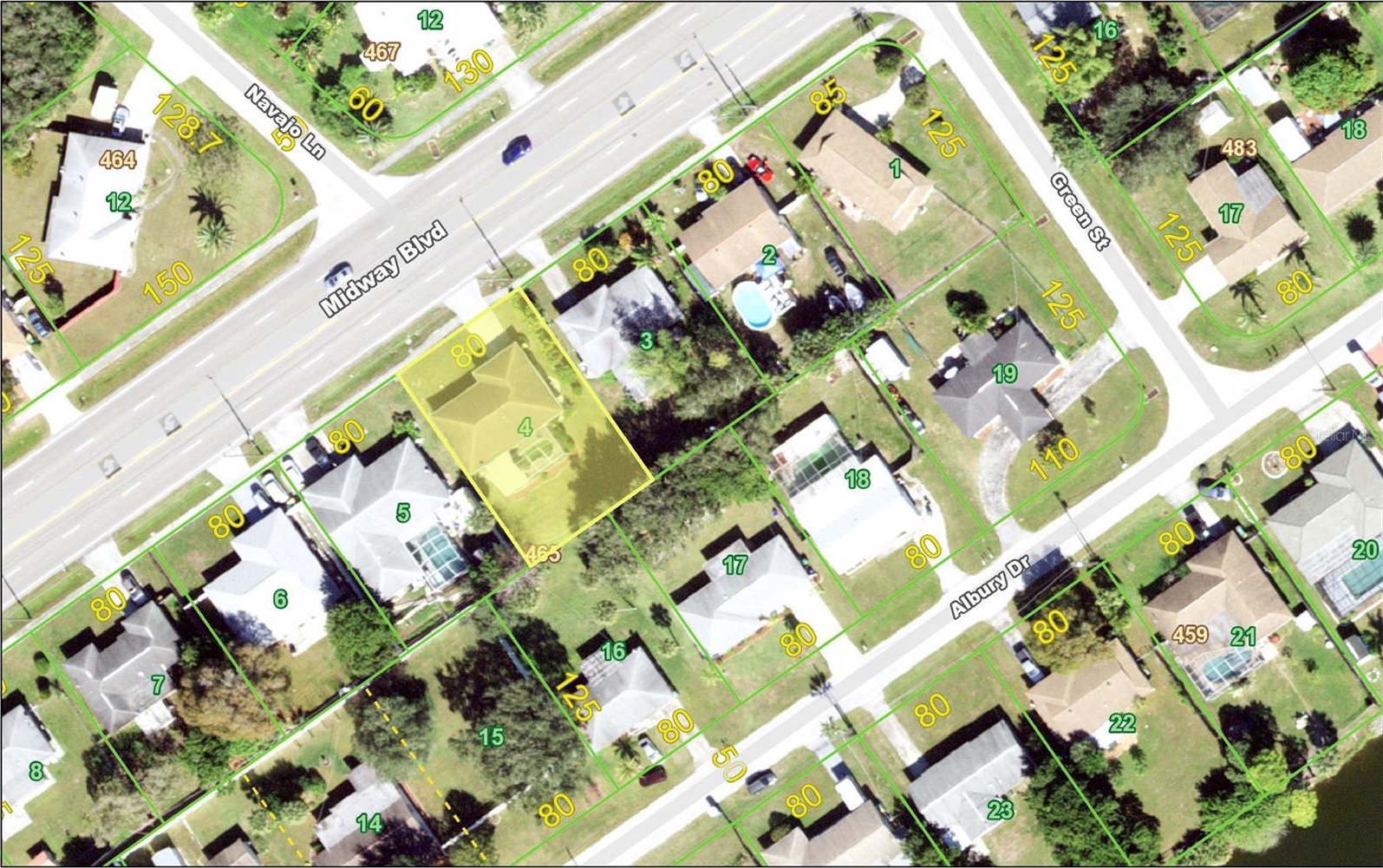
/t.realgeeks.media/thumbnail/iffTwL6VZWsbByS2wIJhS3IhCQg=/fit-in/300x0/u.realgeeks.media/livebythegulf/web_pages/l2l-banner_800x134.jpg)