1351 Osprey Drive, Punta Gorda, FL 33950
- $1,235,000
- 3
- BD
- 2
- BA
- 2,059
- SqFt
- Sold Price
- $1,235,000
- List Price
- $1,299,000
- Status
- Sold
- Days on Market
- 164
- Closing Date
- Dec 13, 2023
- MLS#
- C7476200
- Property Style
- Single Family
- Year Built
- 1999
- Bedrooms
- 3
- Bathrooms
- 2
- Living Area
- 2,059
- Lot Size
- 10,277
- Acres
- 0.24
- Total Acreage
- 0 to less than 1/4
- Legal Subdivision Name
- Punta Gorda Isles Sec 14
- Community Name
- Punta Gorda Isles
- MLS Area Major
- Punta Gorda
Property Description
Fully furnished Punta Gorda Isles SAILBOAT WATERFRONT HOME with 97 FEET OF SEAWALL maintained by the City of Punta Gorda, and a 60 FOOT DOCK with water and electricity on a quiet cul-de-sac street with fantastic WIDE CANAL views and quick sail access with NO FIXED BRIDGES. As you step inside, you'll be greeted by a spacious and inviting foyer that sets the tone for the rest of the house. The open floor plan has STELLAR HIGH END UPGRADES THROUGH THE ENTIRE HOUSE with HIGH SOARING CEILINGS seamlessly connects the main living areas, creating a perfect space for entertaining and comfortable everyday living. The REMODELED GOURMET KITCHEN is a chef's dream, featuring new GE stainless steel appliances with a microwave with convection and a GE profile wall self cleaning oven and a GE INDUCTION COOKTOP. The kitchen countertops are QUARTZ and all new shaker cabinets with dovetail drawer construction and soft close. There is a convenient breakfast bar to enjoy whether you're hosting a dinner party or preparing a family meal, this kitchen provides all the necessary tools and space to make cooking a delight. The adjacent kitchen area flows effortlessly into the bright and airy great room, bathed in natural light streaming through large aquarium windows. The warm and welcoming atmosphere invites you to unwind and relax all day long on your large lanai with a HEATED POOL, OUTDOOR SHOWER, and a LARGE PICTURE SCREEN to enjoy fantastic WATER VIEWS. The master bedroom suite has been remodeled and is a private retreat, offering a peaceful sanctuary for relaxation and a separate slider door out to the lanai. With a spacious layout, his and hers walk-in closets, and an en-suite bathroom featuring two separate vanities with QUARTZ countertops and a large walk-in shower with TWO SHOWER HEADS, PORCELAIN TILE, this master suite provides the perfect blend of comfort and style. The additional fully remodeled two bedrooms are generously sized, providing ample space for guests. Guests can also enjoy a remodeled bathroom with a walk in shower, granite countertops and porcelain tile. The lanai has disappearing impact slider doors to step outside onto your fully screen lanai and discover your own personal oasis. The AIR CONDITIONED THREE CAR RV GARAGE is unique with a modified third bay with a CAR LIFT and motor deck flooring. COMPLETE HURRICANE PROTECTION - ALL IMPACT WINDOWS AND SLIDER DOORS, a garage door hurricane rated, plus all windows throughout the entire home and lanai area have AUTOMATIC MOTORIZED HURRICANE SHUTTERS. This home has all NEW INTERIOR DESIGNER LIGHTS, fans, and has a BRAND NEW METAL STANDING SEAM ROOF, soffits and gutters plus exterior paint all completed in May 2023. The MAJORITY OF FURNITURE STAYS with the sale of the house. Why wait for a new home to be built when you can move in today and start living the Floridan lifestyle. The home projects have been done and this modern home is ready for you to enjoy today! This home has a TRANSFERABLE FLOOD POLICY and HOME WARRANTY to the new home owners. You are just a short drive to great shops, dining, waterfront parks, walk and bike paths, tennis, golf and pickleball, downtown historic Punta Gorda, and more. Just 30-40 minutes to Englewood beach and Boca Grande. You can be at Punta Gorda Airport in 15 minutes or Fort Myers Airport in 40 minutes. St. Andrews South Golf Course and Isles Yacht Club are a 5 minute drive.
Additional Information
- Taxes
- $8870
- Minimum Lease
- No Minimum
- Location
- Cul-De-Sac, FloodZone, City Limits, In County, Near Golf Course, Near Marina, Oversized Lot, Sidewalk, Paved
- Community Features
- Deed Restrictions, Golf Carts OK, Boat Ramp, Water Access, Waterfront
- Zoning
- GS-3.5
- Interior Layout
- Ceiling Fans(s), Central Vaccum, Eat-in Kitchen, High Ceilings, Kitchen/Family Room Combo, Primary Bedroom Main Floor, Open Floorplan, Solid Wood Cabinets, Split Bedroom, Stone Counters, Thermostat, Walk-In Closet(s), Window Treatments
- Interior Features
- Ceiling Fans(s), Central Vaccum, Eat-in Kitchen, High Ceilings, Kitchen/Family Room Combo, Primary Bedroom Main Floor, Open Floorplan, Solid Wood Cabinets, Split Bedroom, Stone Counters, Thermostat, Walk-In Closet(s), Window Treatments
- Floor
- Luxury Vinyl, Tile
- Appliances
- Built-In Oven, Convection Oven, Cooktop, Dishwasher, Disposal, Dryer, Microwave, Range, Refrigerator, Washer
- Utilities
- Cable Available, Cable Connected, Public
- Heating
- Central
- Air Conditioning
- Central Air
- Exterior Construction
- Stucco
- Exterior Features
- Hurricane Shutters, Irrigation System, Lighting, Outdoor Shower, Private Mailbox, Sliding Doors
- Roof
- Metal
- Foundation
- Slab
- Pool
- Private
- Pool Type
- Auto Cleaner, Gunite, Heated, In Ground, Lighting, Salt Water, Screen Enclosure
- Garage Carport
- 3 Car Garage, Golf Cart Garage, RV Garage
- Garage Spaces
- 3
- Garage Features
- Driveway, Garage Door Opener, Golf Cart Garage, Golf Cart Parking, Oversized, RV Garage
- Garage Dimensions
- 20x20
- Elementary School
- Sallie Jones Elementary
- Middle School
- Punta Gorda Middle
- High School
- Charlotte High
- Water Extras
- Bridges - No Fixed Bridges, Dock - Concrete, Dock w/Electric, Dock w/Water Supply, Sailboat Water, Seawall - Concrete
- Water View
- Canal
- Water Access
- Bay/Harbor, Canal - Saltwater, Gulf/Ocean, Gulf/Ocean to Bay, Intracoastal Waterway, River
- Water Frontage
- Canal - Saltwater
- Pets
- Allowed
- Flood Zone Code
- AE
- Parcel ID
- 412224476005
- Legal Description
- PGI 014 0221 0011 PUNTA GORDA ISLES SEC14 BLK221 LT 11 643/2008 1594/1512 2088/273 2480/43 3520/1811 4226/837 4304/1790 4442/1137 5011/1551
Mortgage Calculator
Listing courtesy of KW PEACE RIVER PARTNERS. Selling Office: ALLISON JAMES ESTATES & HOMES.
StellarMLS is the source of this information via Internet Data Exchange Program. All listing information is deemed reliable but not guaranteed and should be independently verified through personal inspection by appropriate professionals. Listings displayed on this website may be subject to prior sale or removal from sale. Availability of any listing should always be independently verified. Listing information is provided for consumer personal, non-commercial use, solely to identify potential properties for potential purchase. All other use is strictly prohibited and may violate relevant federal and state law. Data last updated on
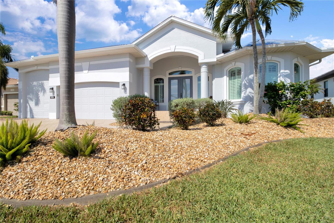
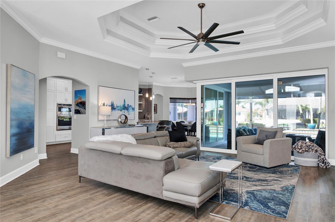
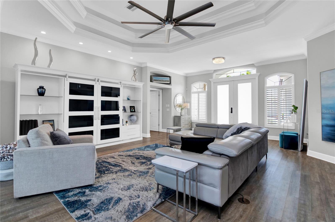

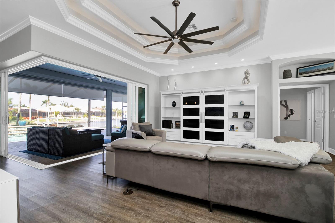
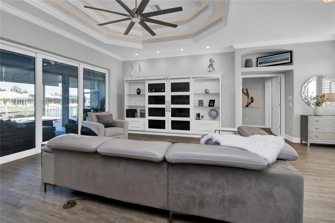
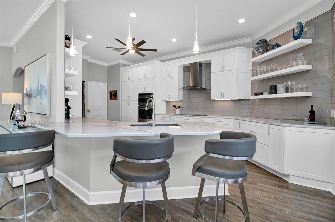
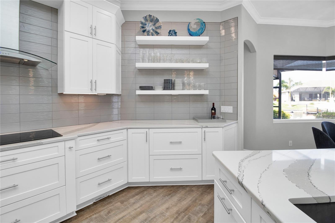
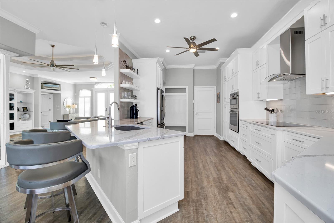
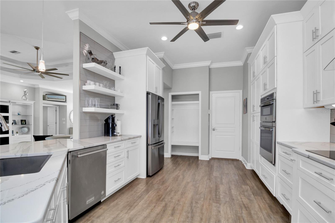
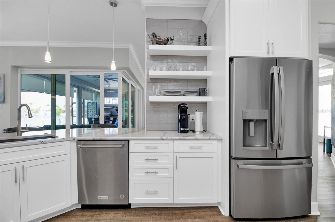
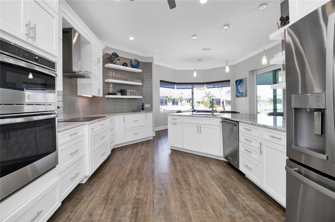
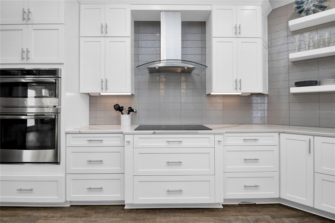
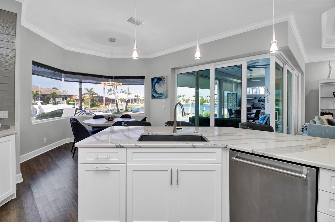
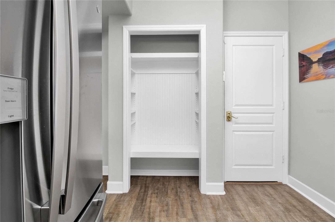
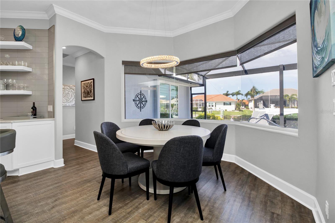
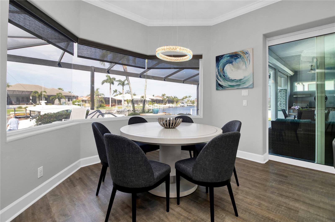
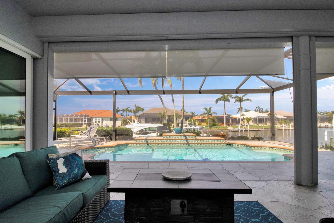
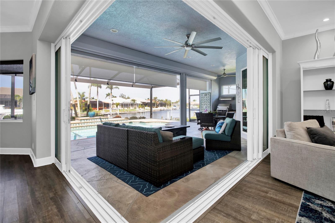
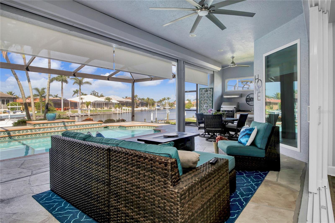
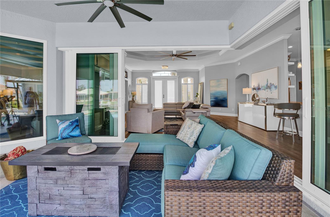
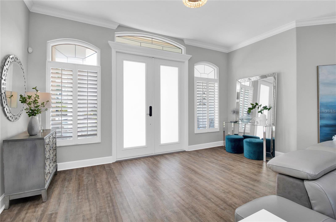
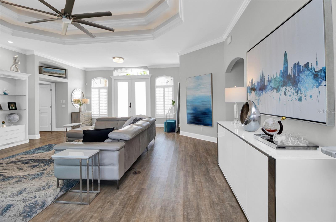
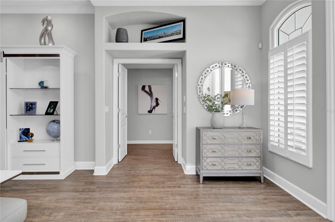
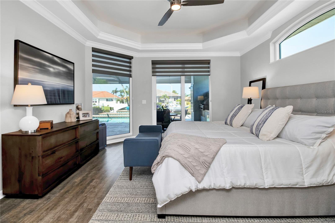
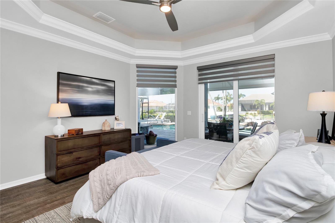
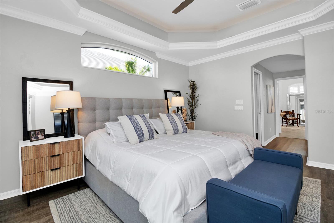
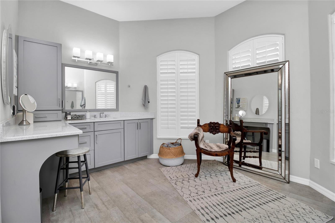
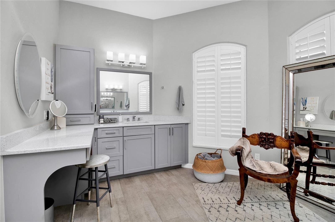
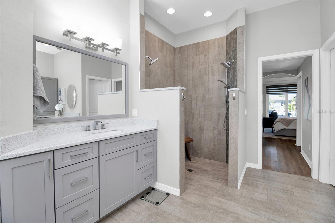
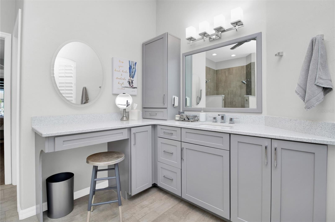
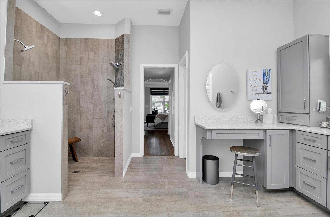
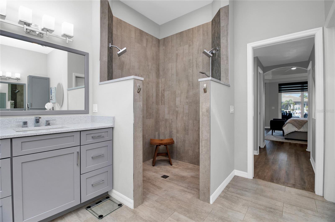
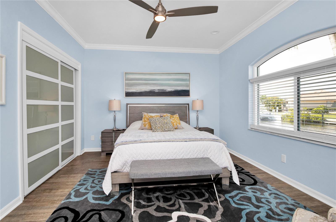
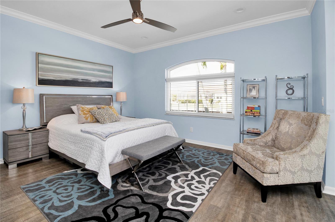
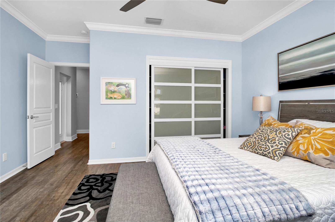
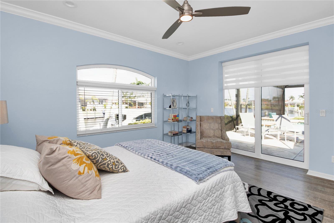
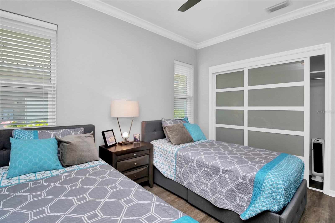
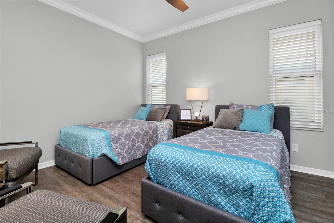
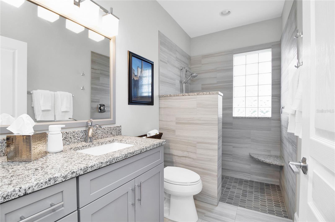
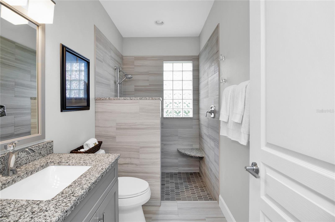
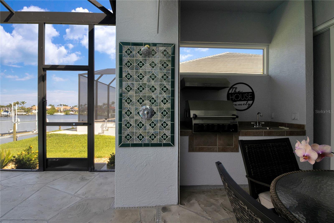
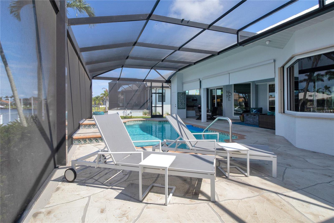
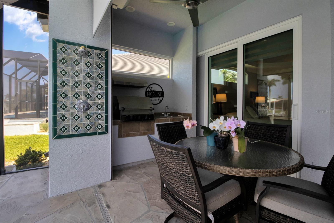
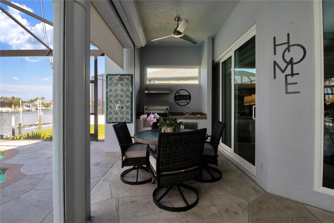
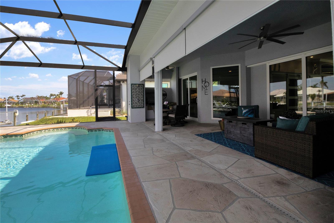
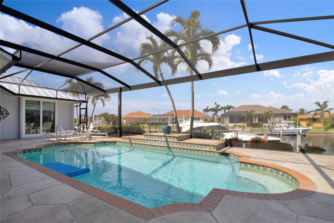
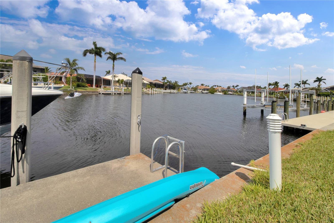
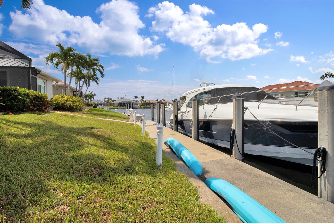
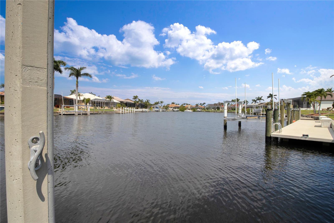
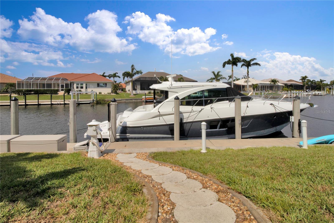
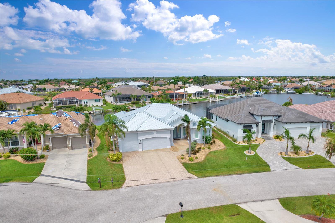
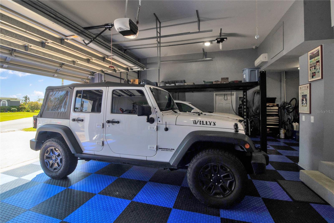
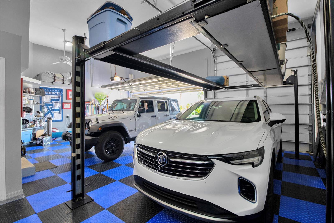
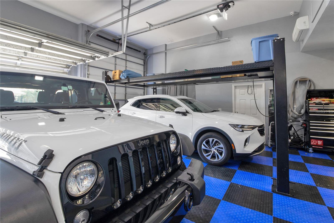
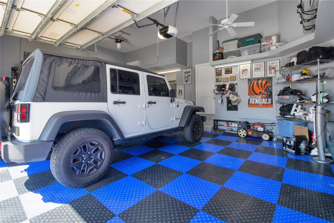
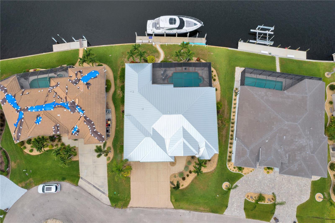
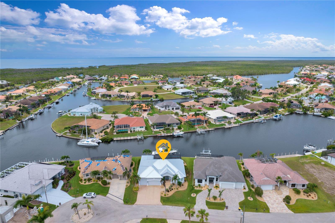
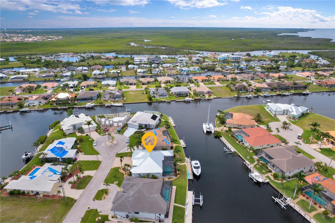
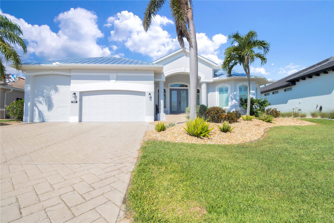
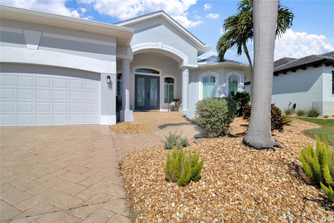
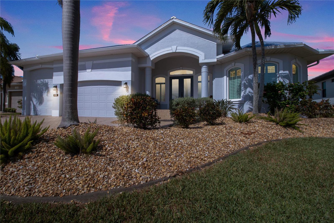
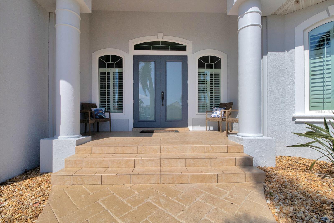
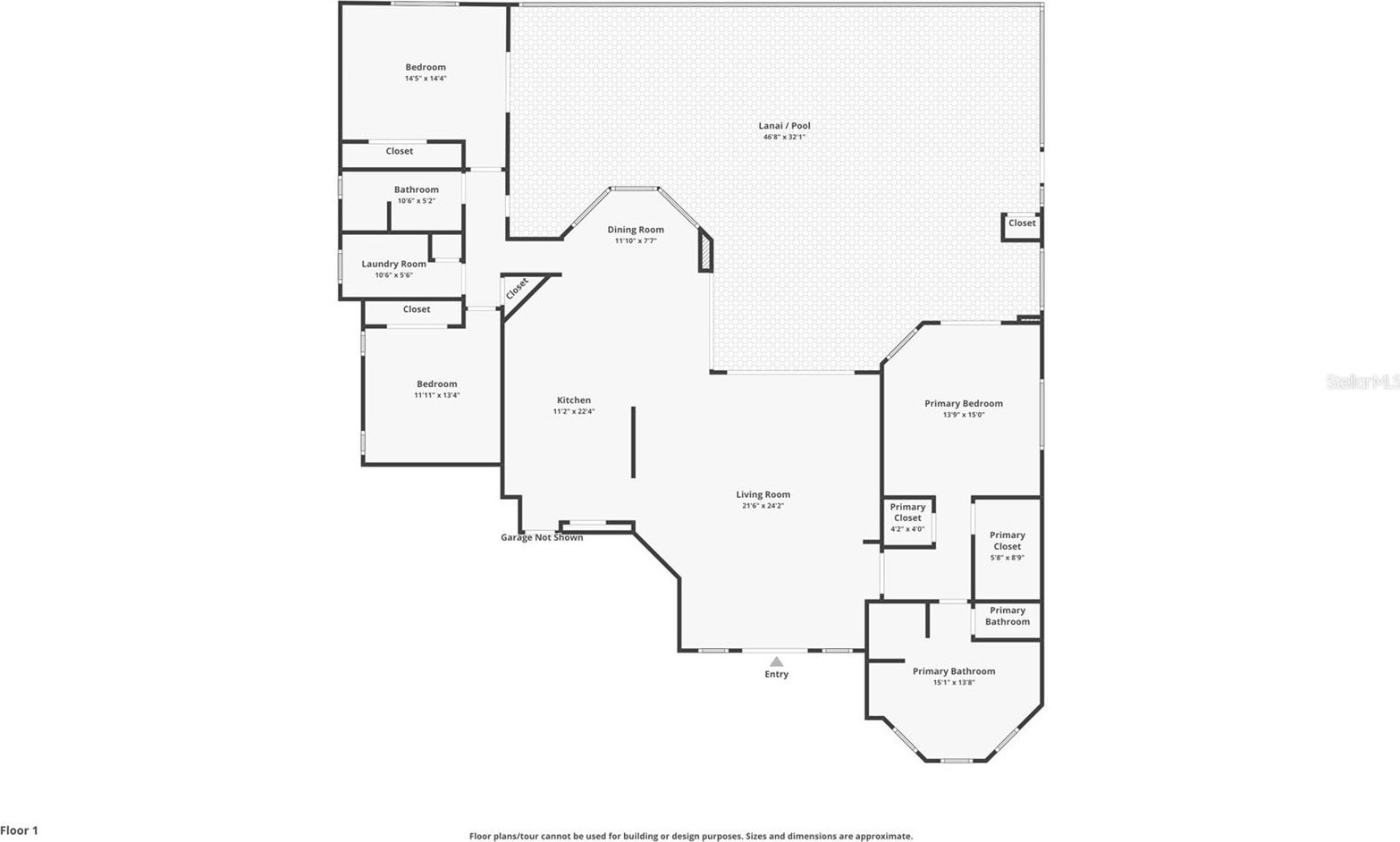
/t.realgeeks.media/thumbnail/iffTwL6VZWsbByS2wIJhS3IhCQg=/fit-in/300x0/u.realgeeks.media/livebythegulf/web_pages/l2l-banner_800x134.jpg)