1427 Mineo Drive, Punta Gorda, FL 33950
- $1,280,000
- 4
- BD
- 4
- BA
- 3,264
- SqFt
- Sold Price
- $1,280,000
- List Price
- $1,300,000
- Status
- Sold
- Days on Market
- 19
- Closing Date
- Jul 20, 2023
- MLS#
- C7475845
- Property Style
- Single Family
- Architectural Style
- Key West
- Year Built
- 1996
- Bedrooms
- 4
- Bathrooms
- 4
- Living Area
- 3,264
- Lot Size
- 13,832
- Acres
- 0.32
- Total Acreage
- 1/4 to less than 1/2
- Legal Subdivision Name
- Punta Gorda Isles Sec 07
- Community Name
- Punta Gorda Isles
- MLS Area Major
- Punta Gorda
Property Description
Under contract-accepting backup offers.One or more photo(s) has been virtually staged. Don't miss the opportunity to own this exceptional KEY WEST STYLE waterfront property, one of the largest homes in PGI. Listed far below current appraisal. It offers a luxurious lifestyle with breathtaking water views, high-end features, and boating convenience.This stunning TIP LOT property, on a cul de sac, offers an impressive 180' of seawall, a concrete dock, a #10K boat lift, and an additional floating dock for kayak launching, making it a boater's paradise. Situated at a canal intersection, this home boasts beautiful sunrises and sunsets, and WATER VIEWS that will take your breath away. The front has IMPACT windows while the back of the house is equipped with *electric roll-down hurricane shutters*, for added safety and peace of mind. The great room is a true gem, featuring a captivating electric FIREPLACE W/ HEAT and built-in custom cabinetry with a hidden message center. *The soaring 18' ceilings* create a grand ambiance, and the sliders leading to the lanai and pool offer stunning water views, perfect for entertaining or relaxing.The kitchen is a CHEF'S DREAM, with an XL kitchen island boasting a breathtaking blue quartz countertop. Extensive built-in cabinets with "Carrera" quartz countertops provide ample storage, along with specialized features like a stand mixer pull-up drawer, 2 dishwashers, spice storage, and built-in wine storage. High-end appliances, including an ELECTROLUX range with pot filler, make cooking a pleasure.The laundry room/butler's pantry offers built-in custom storage, a laundry sink, and pantry shelving for dry goods storage, ensuring convenience and organization.The OWNERS SUITE is truly LUXURIOUS. The spacious room boasts abundant natural light and has sliders leading to the lanai and pool, providing a serene canal view. A huge walk-in closet with built-ins, along with a linear closet, offers ample storage space. The *custom-built cabinets* in the bathroom provide additional storage, including hidden jewelry storage. The walk-in shower features *custom tile and rain shower fixtures*, while the dual/split vanities offer CUSTOM cabinets and tile. Bedroom 2, located on the first floor, grants access to the pool and features a window with a canal view. Two linear closets provide ample storage. The first floor guest bath services both guest room 2 and the pool, ensuring convenience for all. On the SECOND FLOOR, you'll find a LOFT WITH WET BAR, Bedroom 3 - a spacious EN-SUITE with 2 large walk-in closets, a garden tub and separate shower. Bedroom 4 boasts two linear closets with deep storage space and is adjacent to the hallway FULL BATH with a tub and shower.The AIR-CONDITIONED storage room is currently used as a craft room. The ATTIC area offers a huge amount of additional storage space. The pool, spa, and lanai area are perfect for outdoor living. The *saltwater pool* is long enough for laps, and the electric pool heater ensures year-round enjoyment. The wrap-around style of the lanai takes full advantage of the *large canal water view* and boasts a “picture window” screen. ELECTRIC ROLL-DOWN hurricane shutters protect the covered area, allowing for the safe storage of lanai furniture during storms.The roof was replaced in 2016, the soffits and fascia were replaced in 2023, and the pool cage replaced 2019 adding to the overall appeal and value of the property. The dual air conditioning systems were replaced in 2022. A 1 year home warranty is included. See attachments.
Additional Information
- Taxes
- $8380
- Minimum Lease
- No Minimum
- Location
- Cul-De-Sac, FloodZone, Near Golf Course, Near Marina, Oversized Lot, Tip Lot
- Community Features
- Golf Carts OK, Sidewalks, Waterfront, No Deed Restriction
- Zoning
- GM-15
- Interior Layout
- Built-in Features, Ceiling Fans(s), Eat-in Kitchen, High Ceilings, Master Bedroom Main Floor, Master Bedroom Upstairs, Open Floorplan, Smart Home, Solid Surface Counters, Solid Wood Cabinets, Split Bedroom, Walk-In Closet(s), Window Treatments
- Interior Features
- Built-in Features, Ceiling Fans(s), Eat-in Kitchen, High Ceilings, Master Bedroom Main Floor, Master Bedroom Upstairs, Open Floorplan, Smart Home, Solid Surface Counters, Solid Wood Cabinets, Split Bedroom, Walk-In Closet(s), Window Treatments
- Floor
- Tile, Wood
- Appliances
- Dishwasher, Disposal, Dryer, Electric Water Heater, Exhaust Fan, Kitchen Reverse Osmosis System, Microwave, Range, Range Hood, Refrigerator, Washer, Water Softener
- Utilities
- Cable Available, Public, Street Lights
- Heating
- Electric
- Air Conditioning
- Central Air
- Fireplace Description
- Electric
- Exterior Construction
- Block
- Exterior Features
- Awning(s), Balcony, Dog Run, Garden, Hurricane Shutters, Irrigation System, Lighting, Sliding Doors
- Roof
- Tile
- Foundation
- Stem Wall
- Pool
- Private
- Pool Type
- Gunite, Heated, In Ground, Lap, Salt Water
- Garage Carport
- 2 Car Garage
- Garage Spaces
- 2
- Garage Features
- Driveway, Garage Door Opener
- Garage Dimensions
- 21x23
- Elementary School
- Sallie Jones Elementary
- Middle School
- Punta Gorda Middle
- High School
- Charlotte High
- Fences
- Vinyl
- Water Extras
- Bridges - Fixed, Dock - Concrete, Dock w/Electric, Dock w/Water Supply, Lift, Seawall - Concrete
- Water View
- Canal
- Water Access
- Canal - Saltwater, Gulf/Ocean
- Water Frontage
- Canal - Saltwater
- Pets
- Allowed
- Flood Zone Code
- 9AE
- Parcel ID
- 412213205009
- Legal Description
- PGI 007 0080 0014 PUNTA GORDA ISLES SEC7 BLK80 LT 14 634/989 DC703/751 742/167 1375/1349 AFF1389/39 1427/655 1747/1499 2054/2156 2230/1424 2268/916 2373/603 CT3548/259 3582/11 3939/834 4065/1006 CD4074/705 4115/1249
Mortgage Calculator
Listing courtesy of RE/MAX HARBOR REALTY. Selling Office: STELLAR NON-MEMBER OFFICE.
StellarMLS is the source of this information via Internet Data Exchange Program. All listing information is deemed reliable but not guaranteed and should be independently verified through personal inspection by appropriate professionals. Listings displayed on this website may be subject to prior sale or removal from sale. Availability of any listing should always be independently verified. Listing information is provided for consumer personal, non-commercial use, solely to identify potential properties for potential purchase. All other use is strictly prohibited and may violate relevant federal and state law. Data last updated on
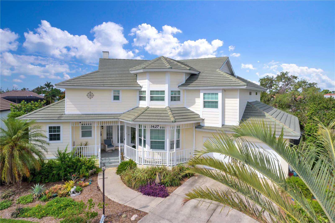
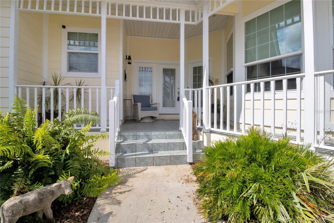
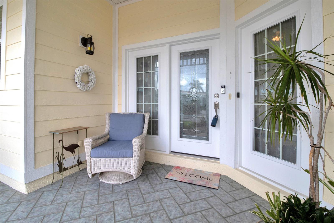
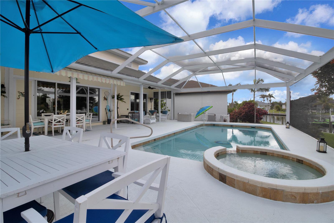
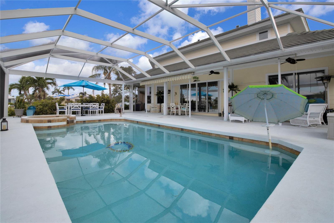

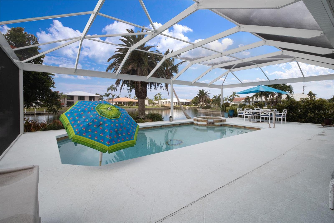

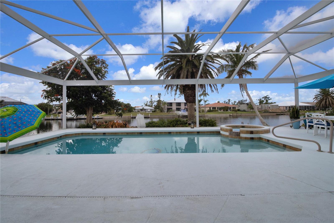
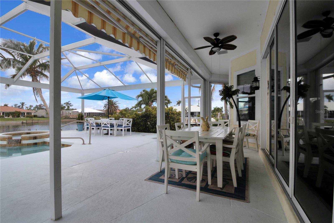
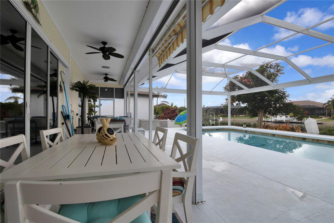
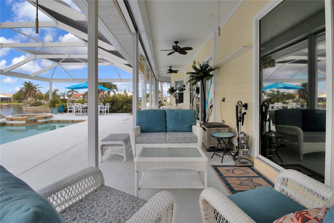
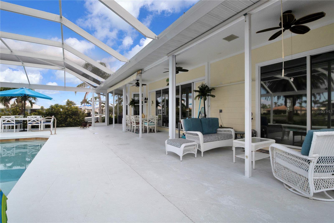
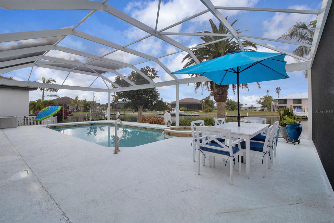
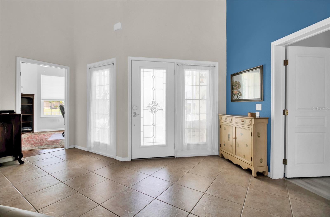
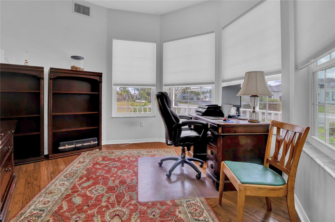
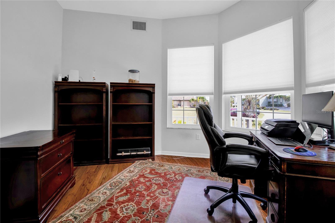
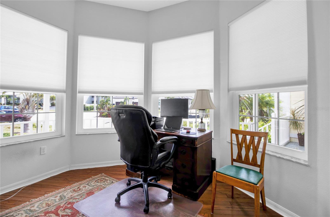

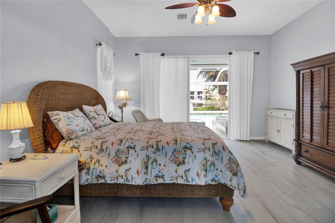

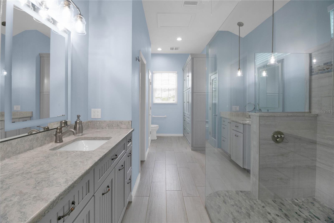
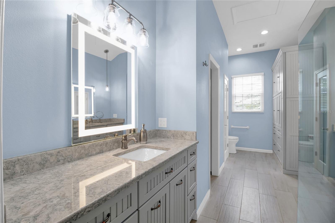
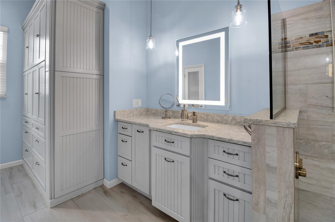
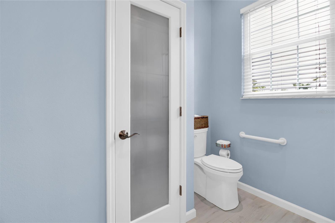
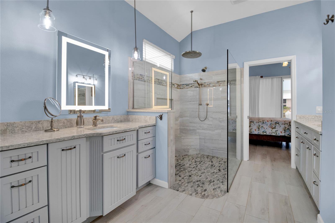

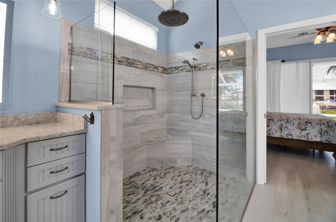
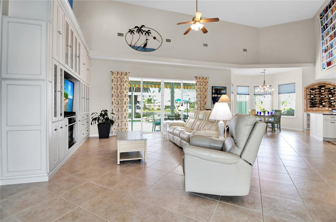
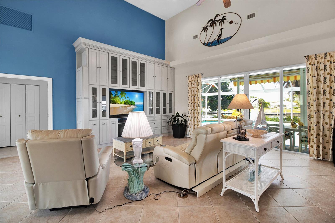
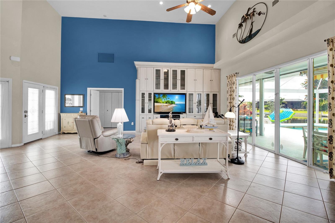
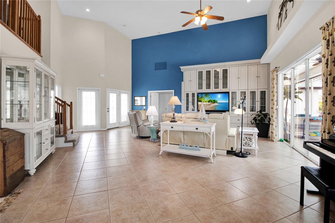
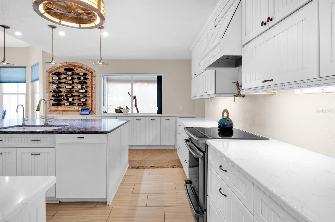
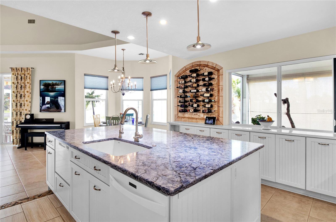

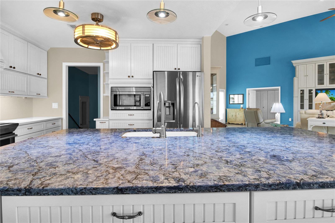
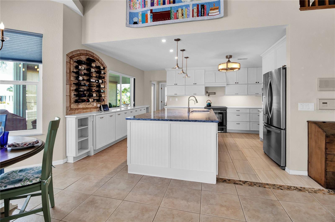
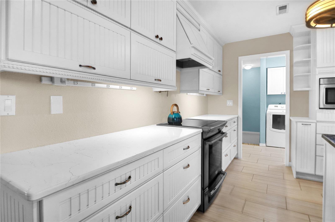

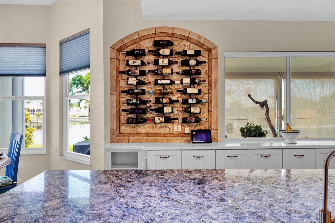
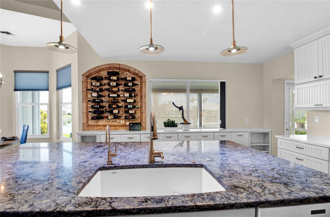
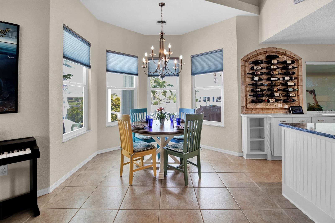
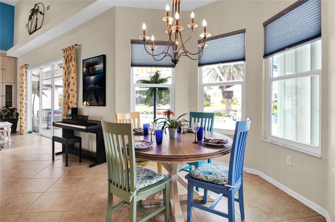
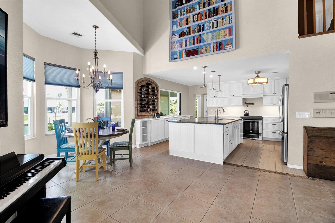
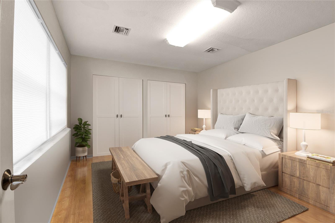
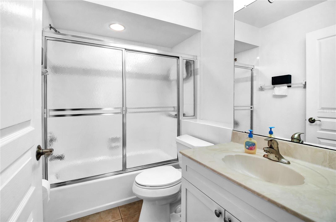


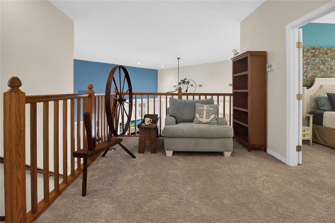

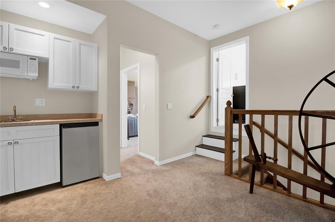
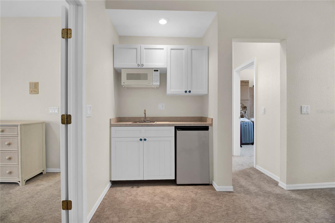
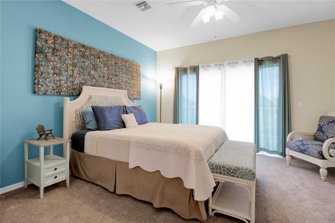
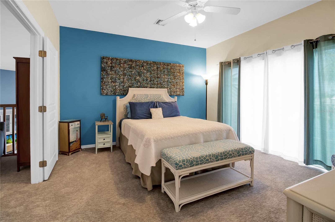
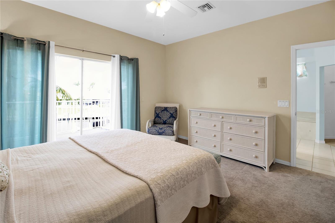
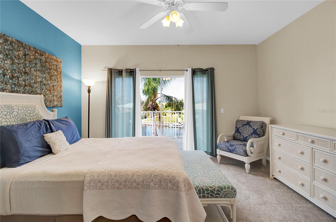
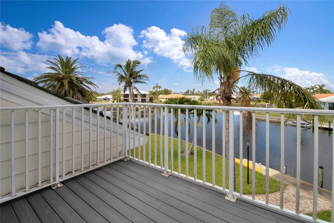
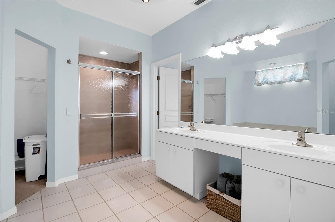
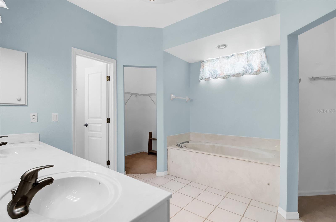

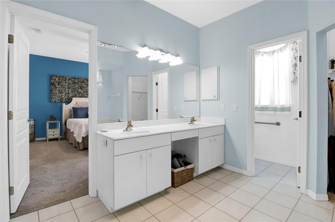
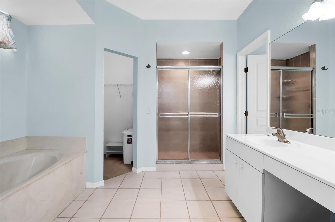
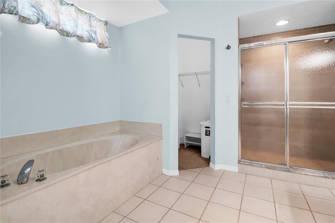
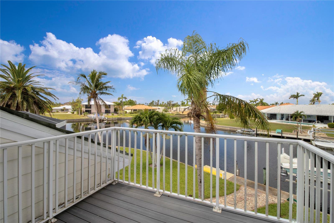
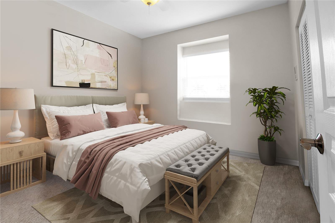
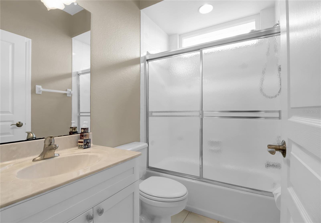
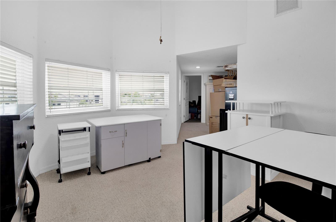
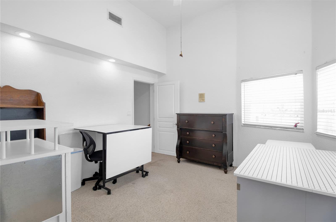

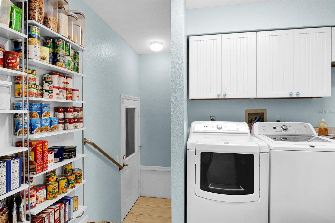
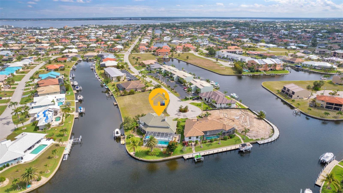
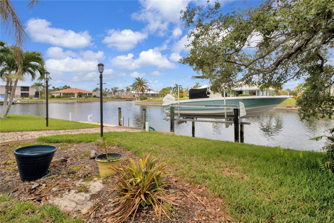
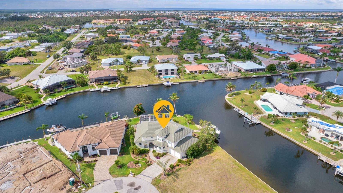
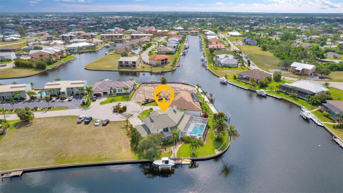
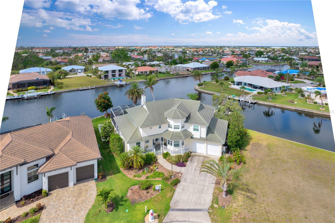


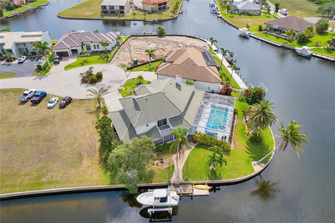


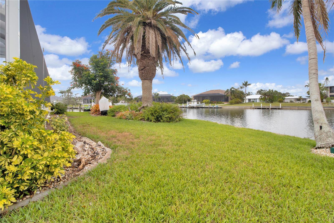


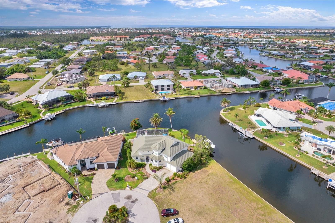
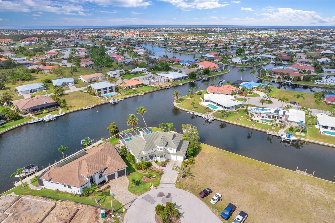
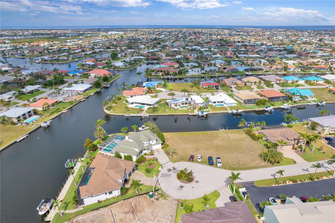
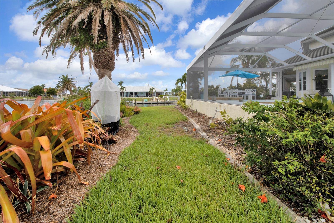
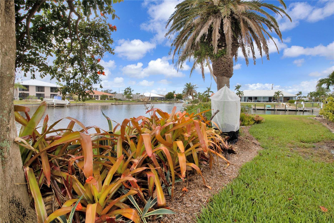
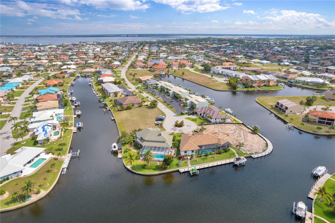


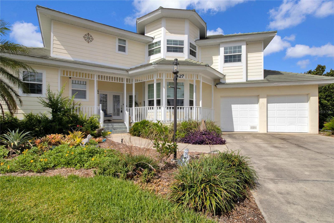
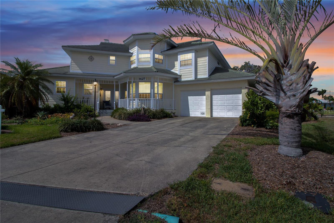
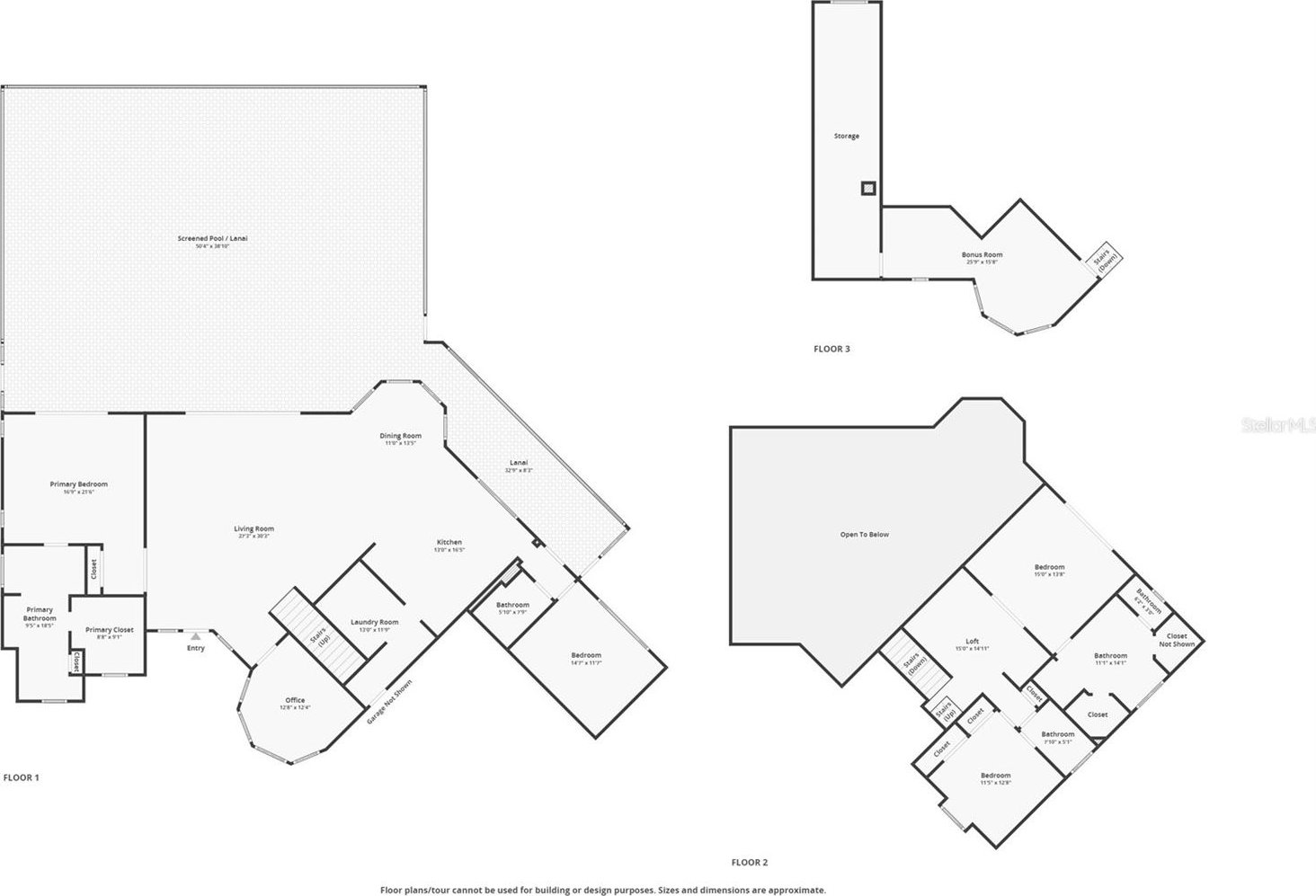

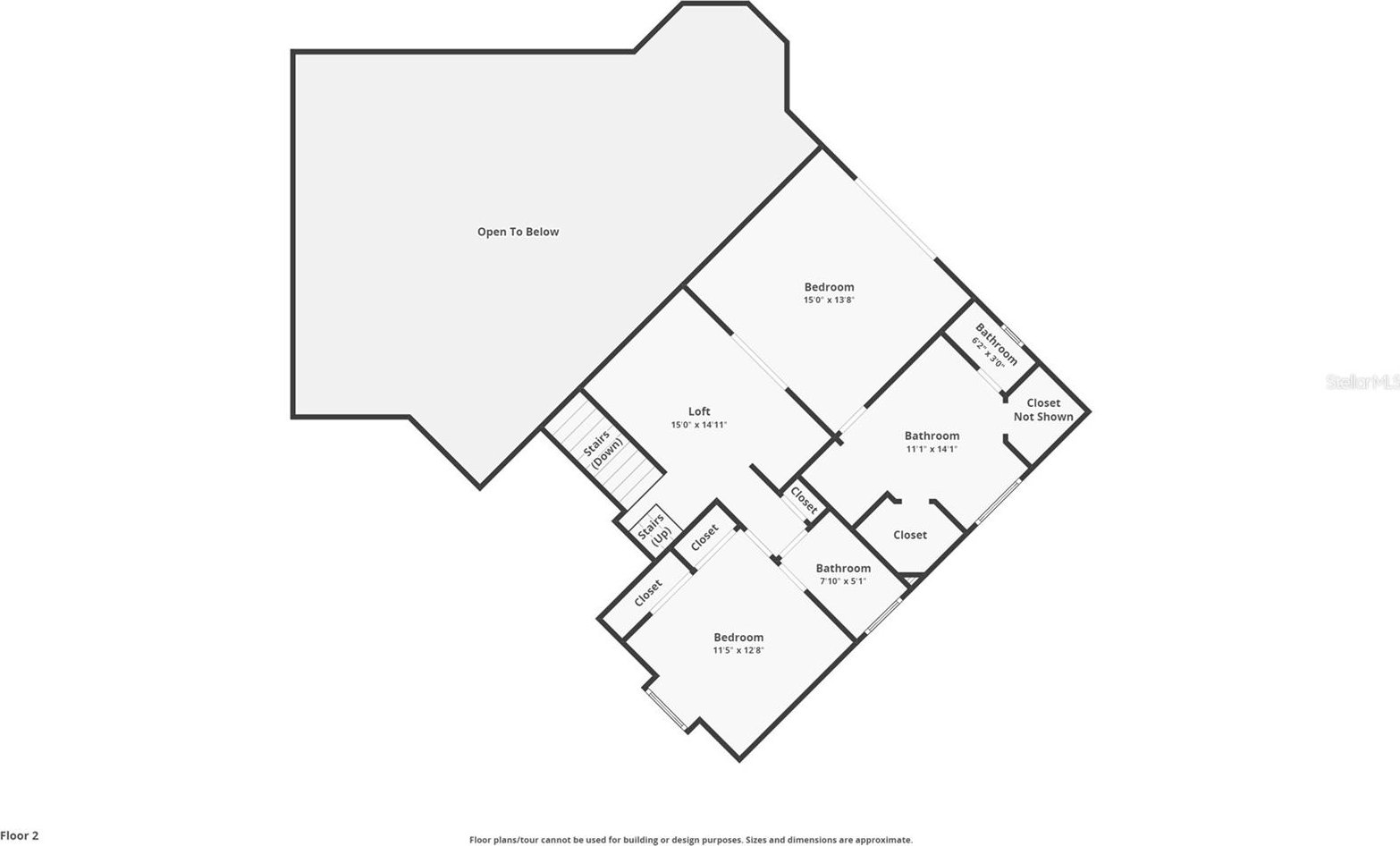
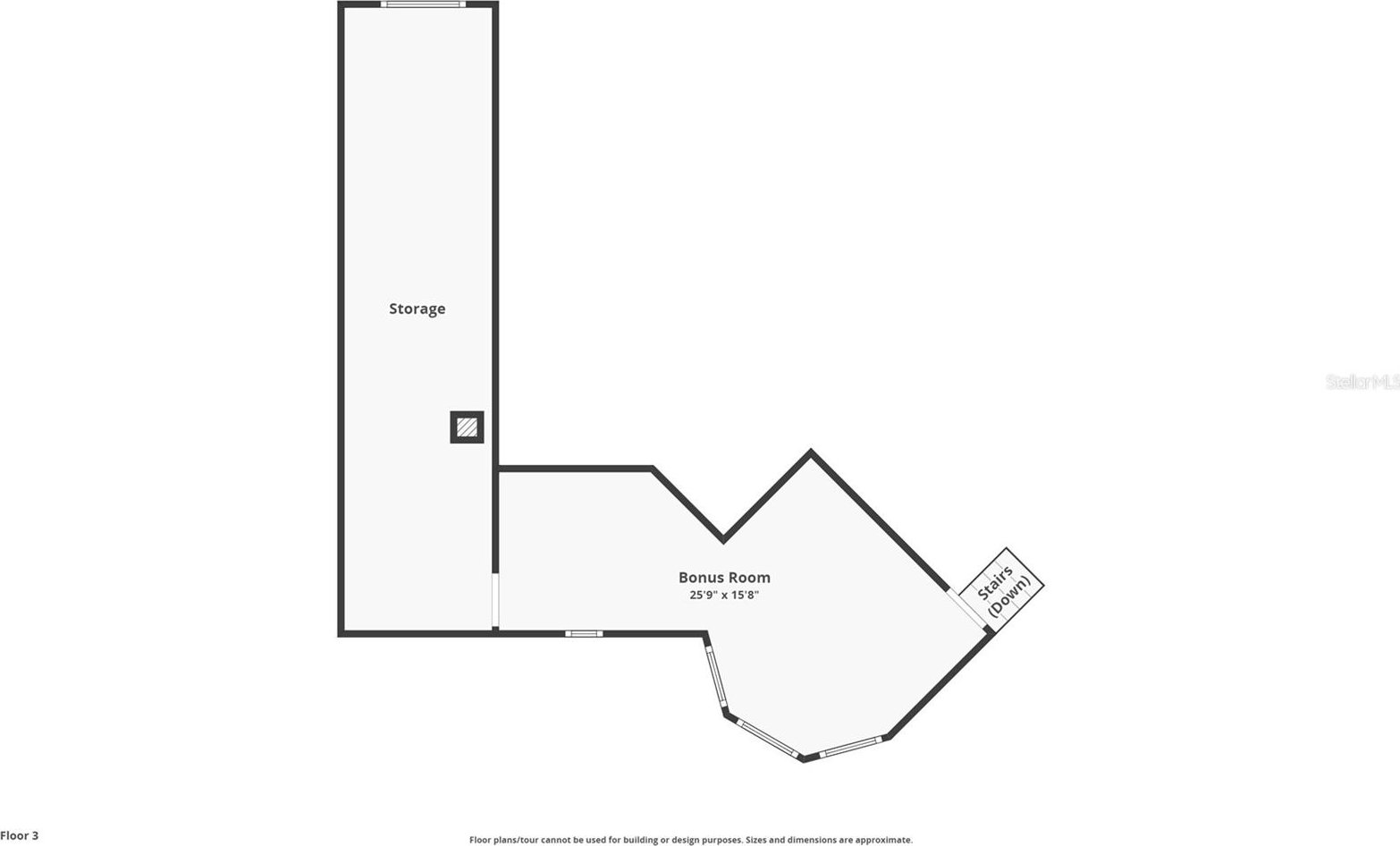
/t.realgeeks.media/thumbnail/iffTwL6VZWsbByS2wIJhS3IhCQg=/fit-in/300x0/u.realgeeks.media/livebythegulf/web_pages/l2l-banner_800x134.jpg)