3833 Sw 14th Avenue, Cape Coral, FL 33914
- $375,000
- 3
- BD
- 2
- BA
- 1,529
- SqFt
- Sold Price
- $375,000
- List Price
- $375,000
- Status
- Sold
- Days on Market
- 13
- Closing Date
- Mar 23, 2023
- MLS#
- C7471088
- Property Style
- Single Family
- Architectural Style
- Florida
- Year Built
- 1990
- Bedrooms
- 3
- Bathrooms
- 2
- Living Area
- 1,529
- Lot Size
- 10,629
- Acres
- 0.24
- Total Acreage
- 0 to less than 1/4
- Legal Subdivision Name
- Cape Coral
- Complex/Comm Name
- Cape Coral
- MLS Area Major
- Cape Coral
Property Description
MOVE IN READY 3 bedroom, 2 bath, 2 car garage located on a double lot in Cape Coral. No HOA fees! CLICK ON THE VIRTUAL TOUR LINK 1 FOR THE VIDEO AND VIRTUAL LINK 2 FOR THE 3D TOUR. This AMAZING home features an open floor plan, high vaulted ceilings, crown molding, ceiling fans, modern pendant lighting and MUCH MORE! Entertain your friends and family while cooking in the OPEN kitchen with GRAINTE counter tops, stainless steal appliances, island with breakfast bar and plenty of cabinets for storage. The spacious Master Suite comes with a set of sliders with lanai access, and a large master bath with walk-in shower. The two additional bedrooms are spacious featuring ceiling fans, wood floors and are in close proximity to the guest bathroom. Step out onto the large, screened lanai and enjoy the BEAUTIFUL Florida weather. Close to shopping, parks, LIVE entertainment, fine & casual dining, award winning Beaches! Cape Coral is a fast growing city in Southwest Florida, known for its many canals and home to manatees. Call us TODAY!
Additional Information
- Taxes
- $5002
- Minimum Lease
- No Minimum
- Location
- City Limits, Paved
- Community Features
- No Deed Restriction
- Property Description
- Attached
- Zoning
- R1-D
- Interior Layout
- Ceiling Fans(s), High Ceilings, Kitchen/Family Room Combo, Living Room/Dining Room Combo, Master Bedroom Main Floor, Open Floorplan, Solid Surface Counters, Split Bedroom, Stone Counters, Vaulted Ceiling(s), Window Treatments
- Interior Features
- Ceiling Fans(s), High Ceilings, Kitchen/Family Room Combo, Living Room/Dining Room Combo, Master Bedroom Main Floor, Open Floorplan, Solid Surface Counters, Split Bedroom, Stone Counters, Vaulted Ceiling(s), Window Treatments
- Floor
- Carpet, Tile, Wood
- Appliances
- Dishwasher, Dryer, Microwave, Range, Refrigerator, Washer
- Utilities
- BB/HS Internet Available, Cable Available, Sewer Connected, Water Connected
- Heating
- Central, Electric
- Air Conditioning
- Central Air
- Exterior Construction
- Block, Stucco
- Exterior Features
- Rain Gutters, Sliding Doors
- Roof
- Shingle
- Foundation
- Block
- Pool
- No Pool
- Garage Carport
- 2 Car Garage
- Garage Spaces
- 2
- Garage Features
- Driveway, Tandem
- Pets
- Allowed
- Flood Zone Code
- X/A
- Parcel ID
- 03-45-23-C4-03276.0060
- Legal Description
- CAPE CORAL UNIT 66 BLK 3276 PB 22 PG 3 LOTS 6 + 7
Mortgage Calculator
Listing courtesy of KW PEACE RIVER PARTNERS. Selling Office: STELLAR NON-MEMBER OFFICE.
StellarMLS is the source of this information via Internet Data Exchange Program. All listing information is deemed reliable but not guaranteed and should be independently verified through personal inspection by appropriate professionals. Listings displayed on this website may be subject to prior sale or removal from sale. Availability of any listing should always be independently verified. Listing information is provided for consumer personal, non-commercial use, solely to identify potential properties for potential purchase. All other use is strictly prohibited and may violate relevant federal and state law. Data last updated on
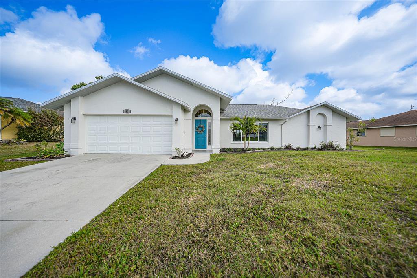
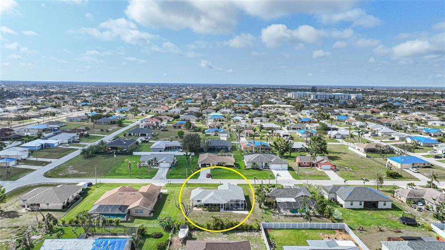
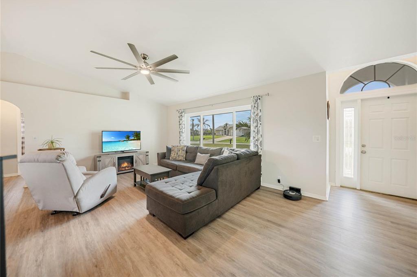
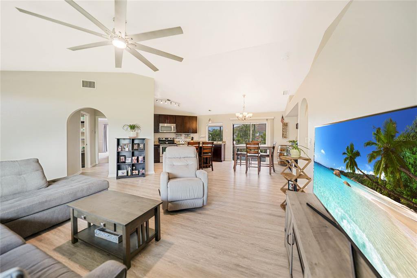
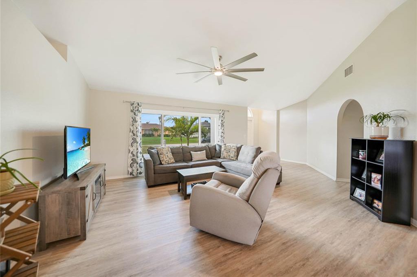
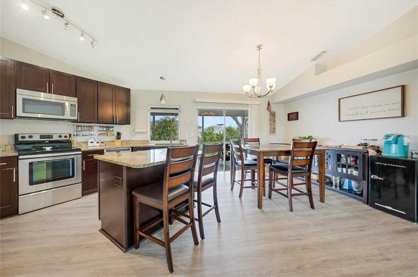
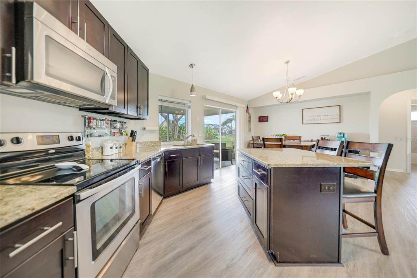
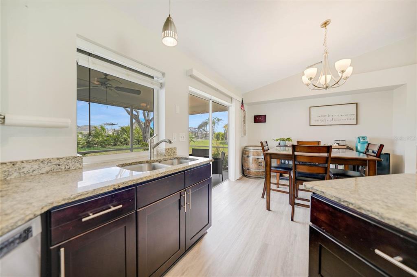
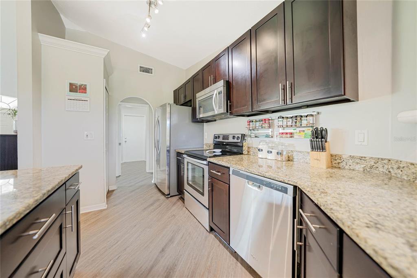

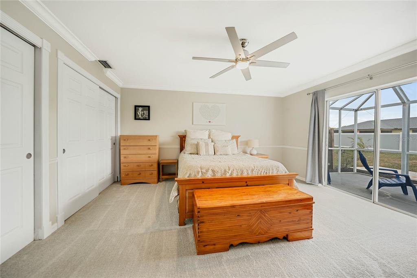
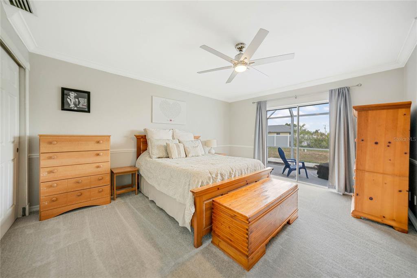
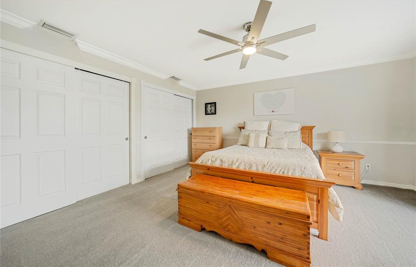
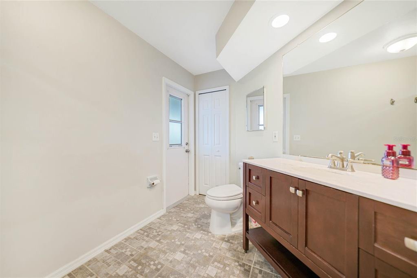
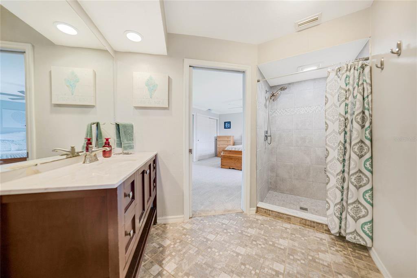
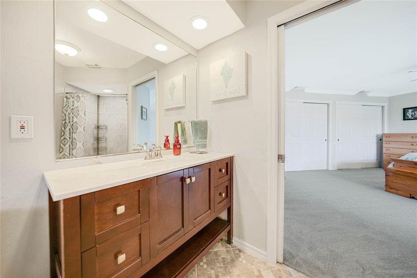
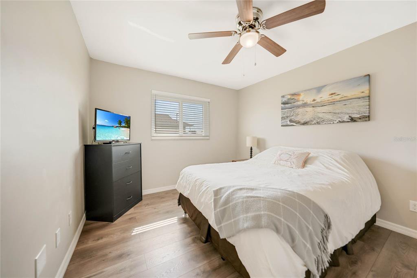
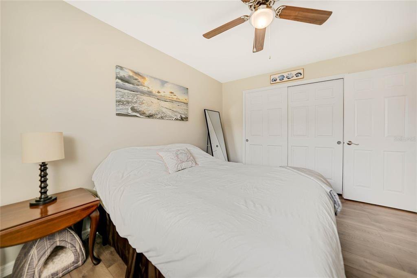
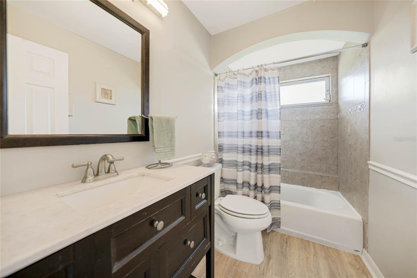
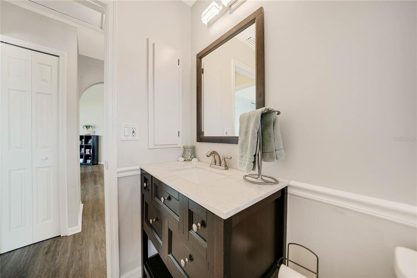
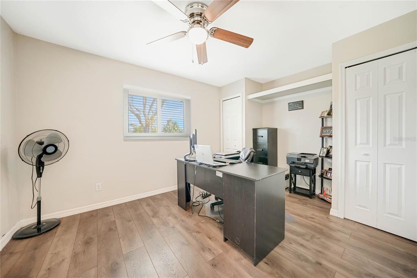
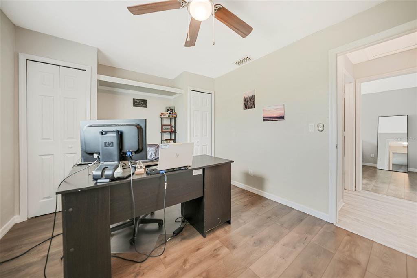
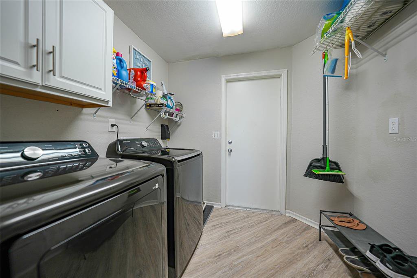
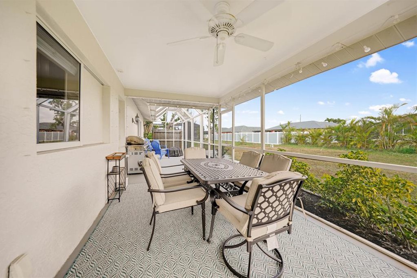
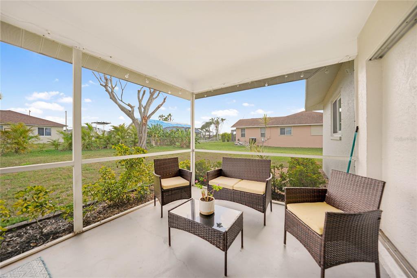
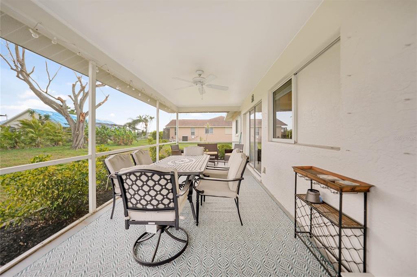
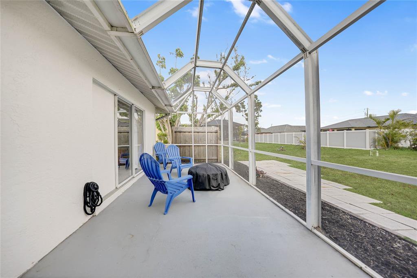
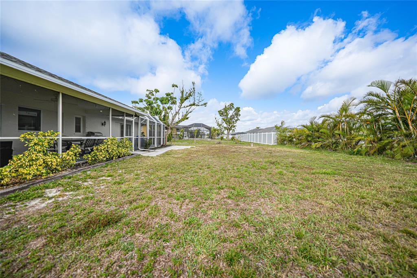
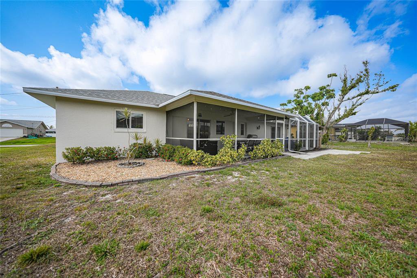
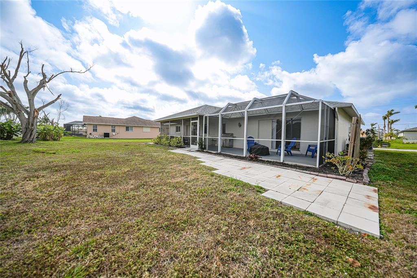
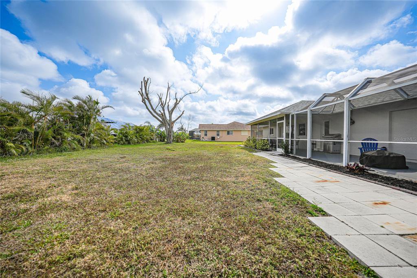
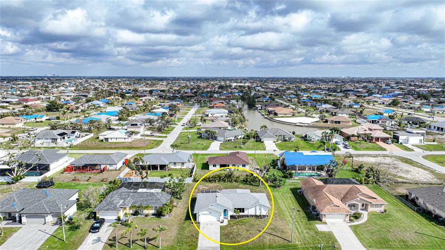
/t.realgeeks.media/thumbnail/iffTwL6VZWsbByS2wIJhS3IhCQg=/fit-in/300x0/u.realgeeks.media/livebythegulf/web_pages/l2l-banner_800x134.jpg)