1410 Linhart Avenue, Fort Myers, FL 33901
- $900,000
- 3
- BD
- 2.5
- BA
- 2,436
- SqFt
- Sold Price
- $900,000
- List Price
- $942,900
- Status
- Sold
- Days on Market
- 133
- Closing Date
- Jul 14, 2023
- MLS#
- C7470719
- Property Style
- Single Family
- Architectural Style
- Florida
- Year Built
- 1983
- Bedrooms
- 3
- Bathrooms
- 2.5
- Baths Half
- 1
- Living Area
- 2,436
- Lot Size
- 15,812
- Acres
- 0.36
- Total Acreage
- 1/4 to less than 1/2
- Legal Subdivision Name
- Valencia Terrace
- MLS Area Major
- Fort Myers
Property Description
Welcome to your Close to Downtown Fort Myers, Walk to Snell Park, Beautiful Olde Florida Style, 3 Bedroom, 2 1/2 Bath, Metal Roof, Saltwater Pool Home. Situated in one of the Most Sought Areas of McGregor Blvd, this Home has an Amazing Wrap Around Porch with Newly Wrapped Cedar Columns, a Private Fenced Backyard with a Solar Heated Pool, a Water Feature, Sun shelf and a Wood Firepit. An attached Pool Cabana is inclusive of A/C. On an Oversized Corner Lot, this Home has Professionally Maintained Mature Landscaping and Impressive Lighting. Inside this Gorgeous Home, you will find a Dream Kitchen with Solid Wood Cabinets, Granite Counters, High End Appliances and a Large Sliding Window that Looks to the Pool Area. Wood and Tile Floors encompass the Downstairs with Lots of Natural Light, a Wood Fireplace in the Living Area, High Ceilings, High Baseboards, Crown Molding and Custom Wood Plantation Shutters. The Large Bedrooms are located Upstairs with Cozy Window Seating and a Sitting Area at the Top of the Stairs. This Home has been built on a Raised Concrete Slab and had Zero Water Damage through Ian. Meticulously Maintained and Truly Paradise Living in the Heart of Everything!
Additional Information
- Taxes
- $6920
- Minimum Lease
- No Minimum
- Location
- Corner Lot, Paved
- Community Features
- No Deed Restriction
- Property Description
- Corner Unit
- Zoning
- RS-6
- Interior Layout
- Ceiling Fans(s), Crown Molding, Eat-in Kitchen, High Ceilings, Master Bedroom Upstairs, Solid Wood Cabinets, Stone Counters, Thermostat, Tray Ceiling(s), Walk-In Closet(s), Window Treatments
- Interior Features
- Ceiling Fans(s), Crown Molding, Eat-in Kitchen, High Ceilings, Master Bedroom Upstairs, Solid Wood Cabinets, Stone Counters, Thermostat, Tray Ceiling(s), Walk-In Closet(s), Window Treatments
- Floor
- Carpet, Ceramic Tile, Wood
- Appliances
- Cooktop, Dishwasher, Disposal, Dryer, Electric Water Heater, Exhaust Fan, Microwave, Refrigerator, Washer
- Utilities
- Cable Available, Cable Connected, Electricity Available, Electricity Connected, Public, Sewer Available, Sewer Connected, Solar, Street Lights, Water Available, Water Connected
- Heating
- Central, Electric
- Air Conditioning
- Central Air
- Exterior Construction
- Wood Siding
- Exterior Features
- French Doors, Lighting
- Roof
- Metal
- Foundation
- Slab
- Pool
- Private
- Pool Type
- Gunite, Heated, In Ground, Salt Water, Solar Heat
- Garage Carport
- 2 Car Garage
- Garage Spaces
- 2
- Garage Features
- Driveway, Garage Door Opener, Garage Faces Side
- Fences
- Vinyl
- Pets
- Allowed
- Flood Zone Code
- AE
- Parcel ID
- 26-44-24-P1-01803.0050
- Legal Description
- VALENCIA TERRACE BLK 3 PB 5 PG 51 W 130 FT OF LOTS 5 + 6
Mortgage Calculator
Listing courtesy of DOWNING FRYE REALTY, INC.. Selling Office: STELLAR NON-MEMBER OFFICE.
StellarMLS is the source of this information via Internet Data Exchange Program. All listing information is deemed reliable but not guaranteed and should be independently verified through personal inspection by appropriate professionals. Listings displayed on this website may be subject to prior sale or removal from sale. Availability of any listing should always be independently verified. Listing information is provided for consumer personal, non-commercial use, solely to identify potential properties for potential purchase. All other use is strictly prohibited and may violate relevant federal and state law. Data last updated on
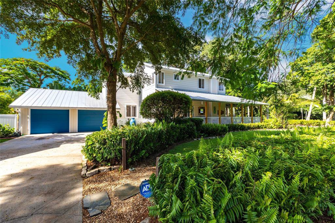
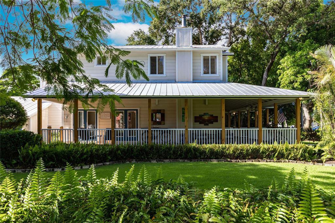
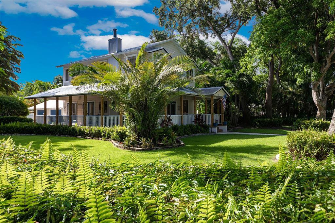
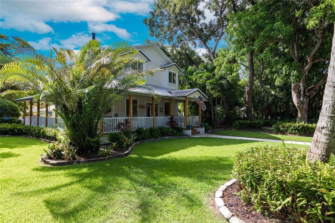
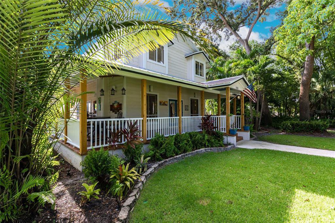
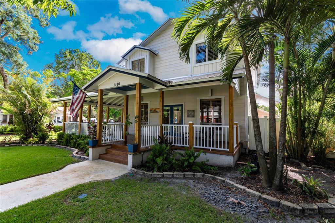
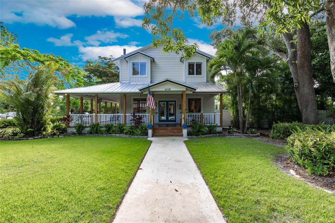

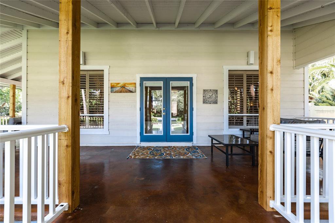
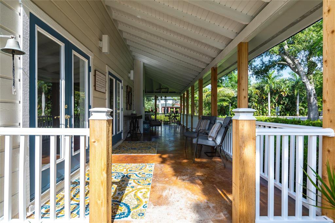
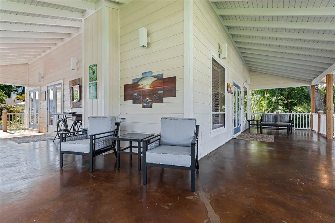
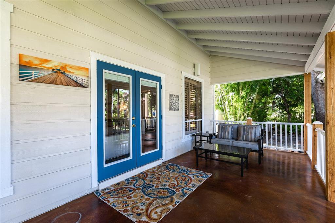


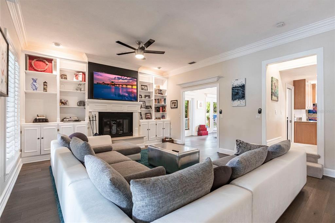

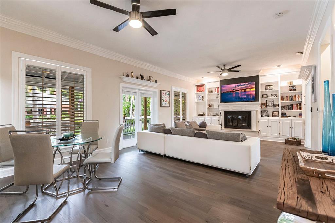



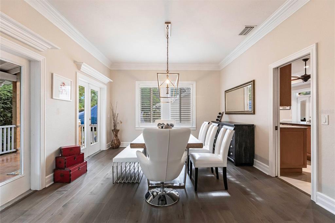
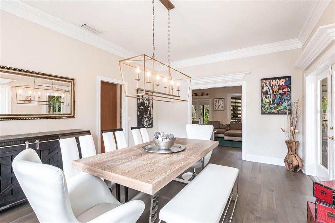
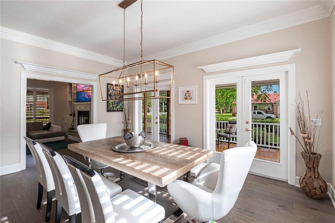

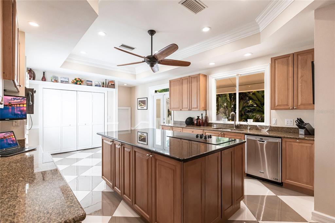
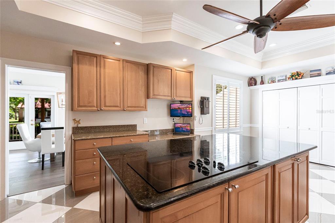
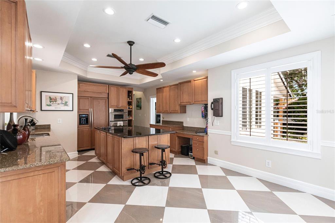
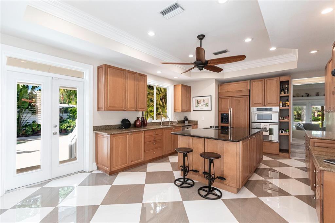
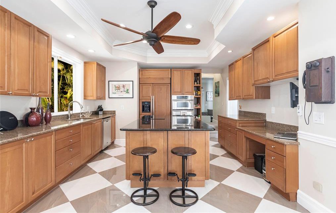
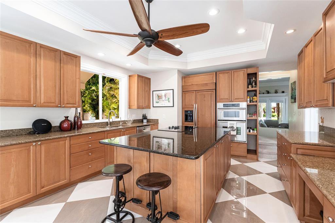
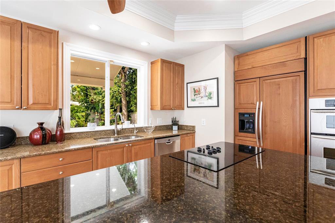

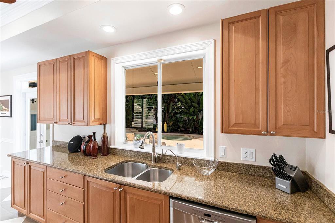
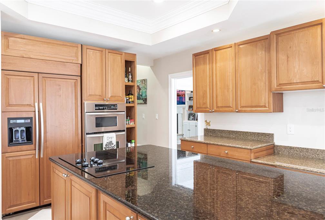
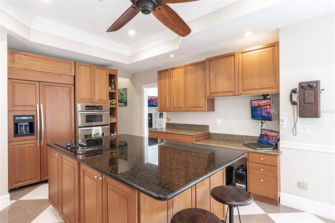
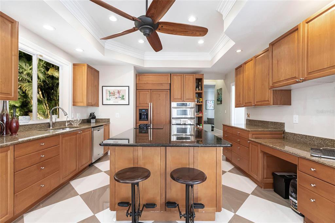
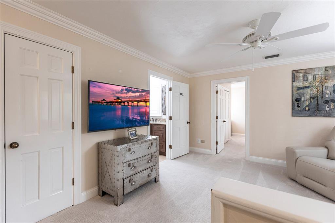
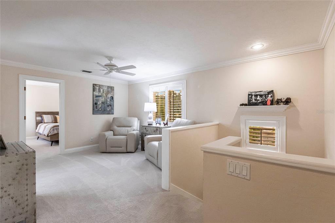
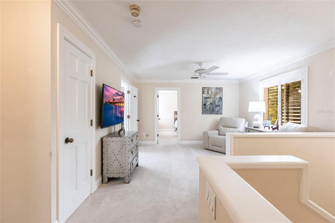
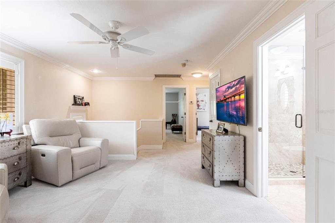
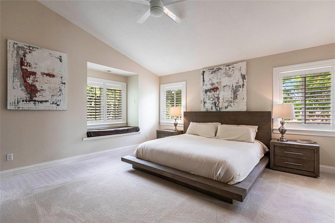
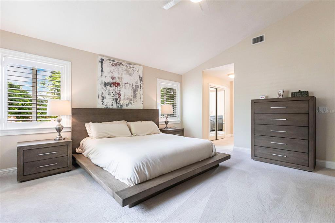

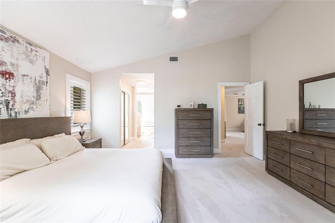

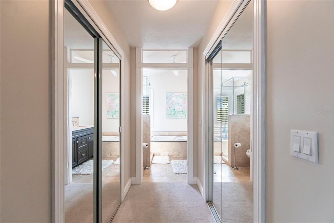
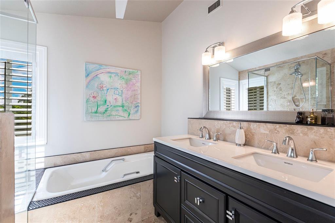
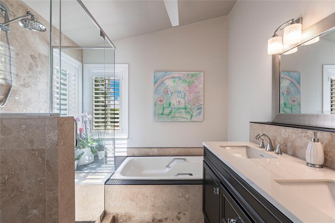

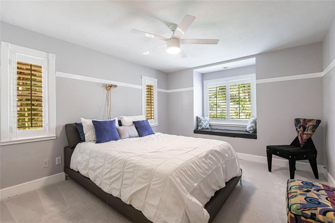
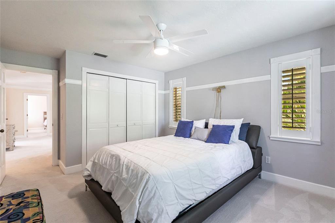
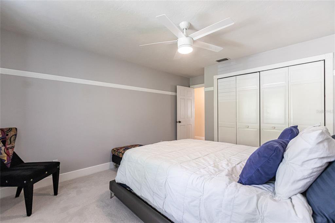
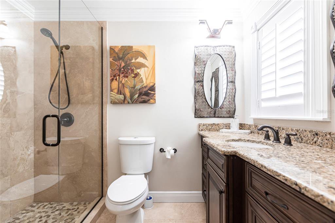
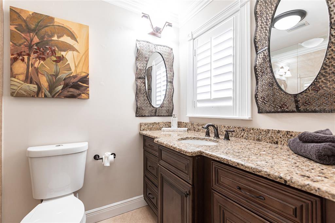
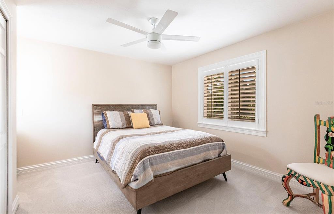
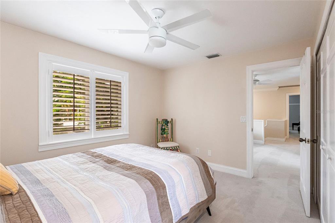
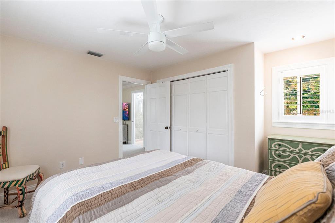
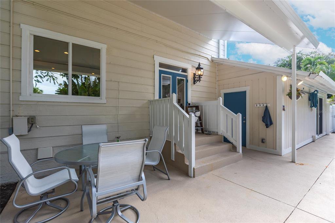
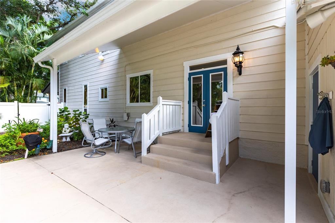


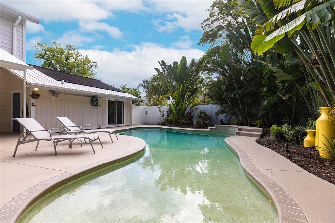
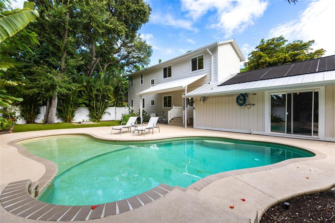
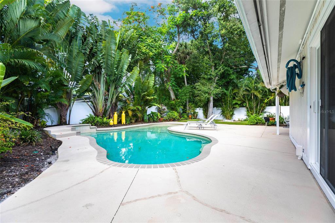

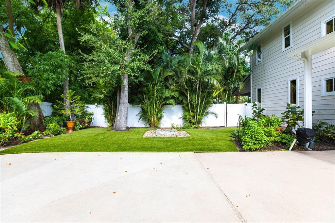

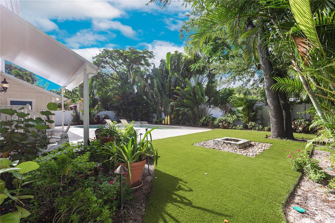
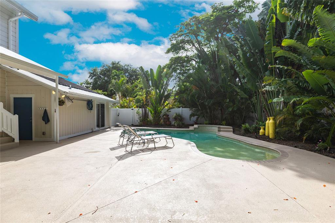
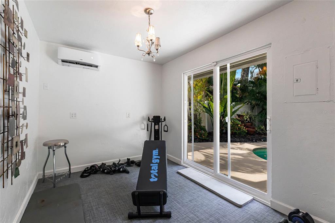
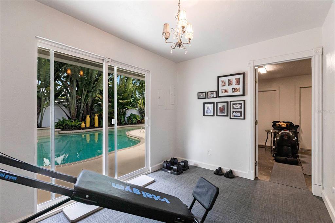
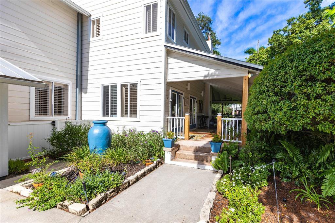
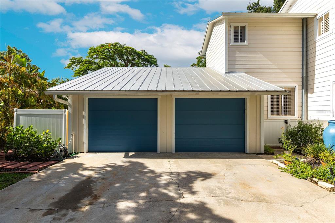
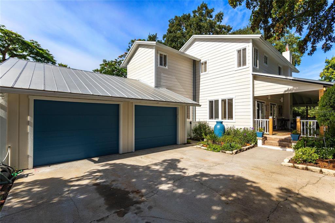
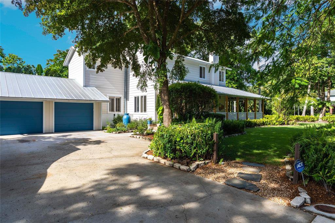
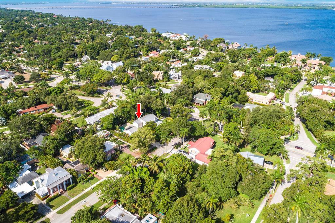
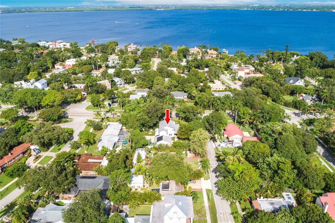
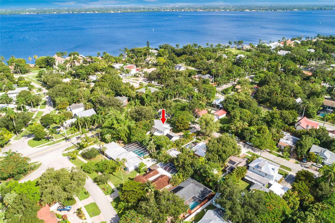
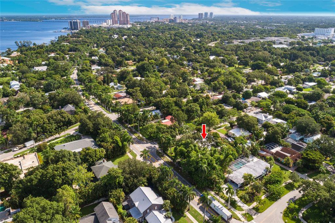
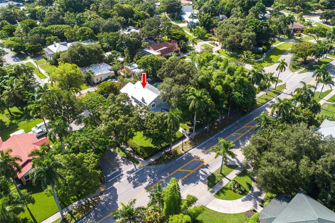
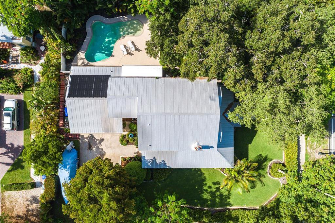
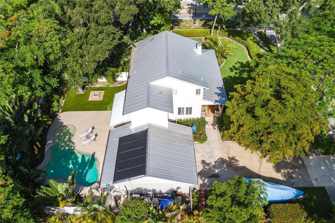
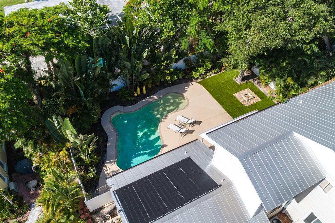
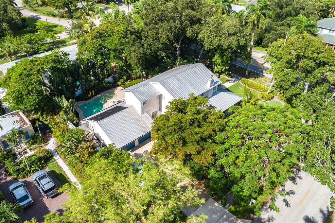
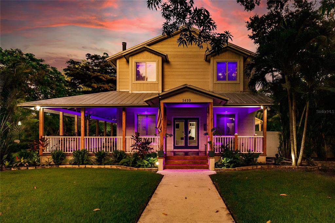
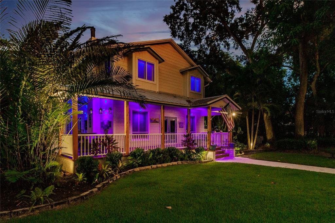
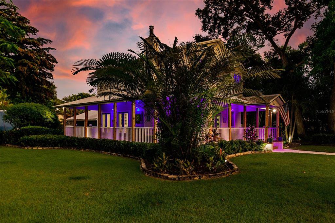

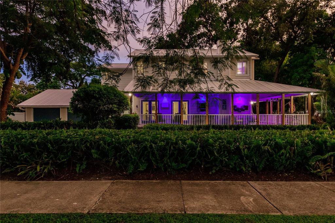
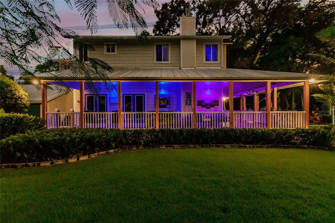
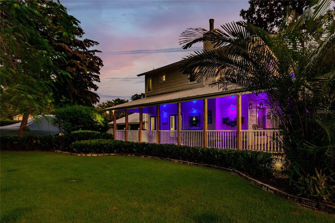
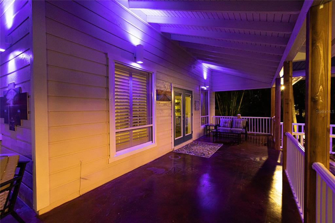
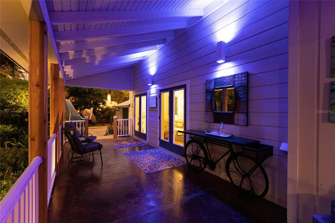
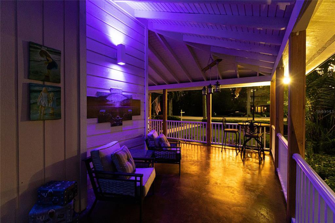
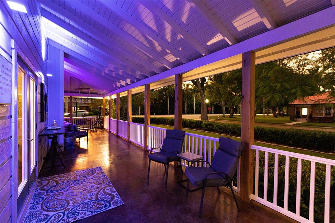
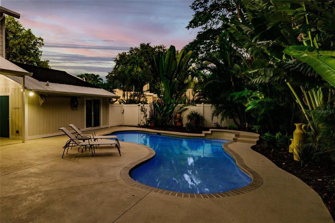
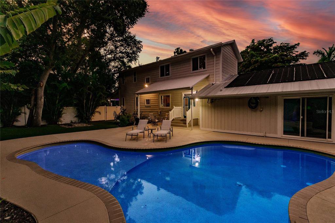
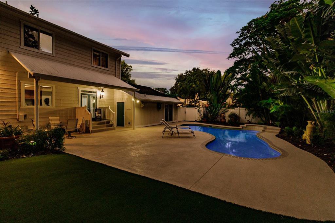
/t.realgeeks.media/thumbnail/iffTwL6VZWsbByS2wIJhS3IhCQg=/fit-in/300x0/u.realgeeks.media/livebythegulf/web_pages/l2l-banner_800x134.jpg)