25318 Jubal Street, Punta Gorda, FL 33955
- $395,500
- 3
- BD
- 2
- BA
- 1,327
- SqFt
- Sold Price
- $395,500
- List Price
- $395,000
- Status
- Sold
- Days on Market
- 10
- Closing Date
- Jan 17, 2023
- MLS#
- C7468536
- Property Style
- Single Family
- Architectural Style
- Florida
- Year Built
- 1978
- Bedrooms
- 3
- Bathrooms
- 2
- Living Area
- 1,327
- Lot Size
- 11,789
- Acres
- 0.27
- Total Acreage
- 1/4 to less than 1/2
- Legal Subdivision Name
- Punta Gorda Isles Sec 16
- Community Name
- Punta Gorda Isles
- MLS Area Major
- Punta Gorda
Property Description
LAKE VIEW MOVE IN READY 3 bedroom, 2 bathroom POOL home Located in Burnt Store Village. NO FLOOD REQUIRED. CLICK ON THE VIRTUAL TOUR LINK 1 FOR THE VIDEO AND VIRTUAL LINK 2 FOR THE 3D TOUR. This amazing home features a bright and airy floor plan, tile flooring in main living areas, pendant and recessed lighting and much more! The kitchen offers ALL stainless steel appliances, granite countertops, wood cabinets and a window overlooking the GORGEOUS POOL. The dinette area is right of the kitchen making it a perfect spot to cook and entertain friends and family. The master bedroom comes with a set of glass sliders offering pool access and a master bath with a tub/shower combo. Step out to the covered lanai and enjoy the BEAUTIFUL view of the pool and lake. The pool area and lanai offer plenty of space for lounging and hosting BBQ's. Other exterior features include: 2020 ROOF - 2021 AC - NEWER APPLIANCES - WALKING TRAIL AROUND THE LAKE - MATURE LANDSCAPE - RAIN GUTTERS - OVERSIZED GARAGE - PAVER WALK WAY ON SIDE OF HOME - SOLAR PANELS - HEATED POOL. You will love the convenience to Burnt Store Marina, the largest deep water marina in SW FL featuring wet slips, dry dock storage, boat ramp, and Burnt Store Marina Golf and Activity Club. Also nearby is US 41 to Downtown Historic Punta Gorda, I-75, and Punta Gorda Regional Airport offering a wide variety of destinations. Call and schedule your showing TODAY!
Additional Information
- Taxes
- $1358
- Minimum Lease
- No Minimum
- HOA Fee
- $140
- HOA Payment Schedule
- Annually
- Location
- Cul-De-Sac, In County, Landscaped, Paved
- Community Features
- No Deed Restriction
- Zoning
- RSF3.5
- Interior Layout
- Ceiling Fans(s), Eat-in Kitchen, L Dining, Master Bedroom Main Floor, Open Floorplan, Sauna, Solid Surface Counters, Solid Wood Cabinets, Stone Counters, Thermostat, Walk-In Closet(s)
- Interior Features
- Ceiling Fans(s), Eat-in Kitchen, L Dining, Master Bedroom Main Floor, Open Floorplan, Sauna, Solid Surface Counters, Solid Wood Cabinets, Stone Counters, Thermostat, Walk-In Closet(s)
- Floor
- Carpet, Tile
- Appliances
- Dishwasher, Disposal, Microwave, Range, Refrigerator
- Utilities
- BB/HS Internet Available, Cable Available, Electricity Connected, Public, Sewer Connected, Water Connected
- Heating
- Central, Electric
- Air Conditioning
- Central Air
- Exterior Construction
- Block, Stucco
- Exterior Features
- Sliding Doors
- Roof
- Shingle
- Foundation
- Slab
- Pool
- Private
- Pool Type
- Gunite, Heated, In Ground, Salt Water, Screen Enclosure
- Garage Carport
- 2 Car Garage
- Garage Spaces
- 2
- Garage Features
- Driveway, Garage Door Opener, Ground Level, Tandem
- Garage Dimensions
- 21X25
- Elementary School
- East Elementary
- Middle School
- Punta Gorda Middle
- High School
- Charlotte High
- Water View
- Lake
- Pets
- Allowed
- Flood Zone Code
- D
- Parcel ID
- 422329405002
- Legal Description
- PGI 016 0328 0008 PUNTA GORDA ISLES SEC 16 BLK 328 LT 8 561/1698 1357/2103 1768/1290 DC3456/1517-DPW 3509/921 3700/1788 CD3744/424 3744/427
Mortgage Calculator
Listing courtesy of KW PEACE RIVER PARTNERS. Selling Office: STELLAR NON-MEMBER OFFICE.
StellarMLS is the source of this information via Internet Data Exchange Program. All listing information is deemed reliable but not guaranteed and should be independently verified through personal inspection by appropriate professionals. Listings displayed on this website may be subject to prior sale or removal from sale. Availability of any listing should always be independently verified. Listing information is provided for consumer personal, non-commercial use, solely to identify potential properties for potential purchase. All other use is strictly prohibited and may violate relevant federal and state law. Data last updated on

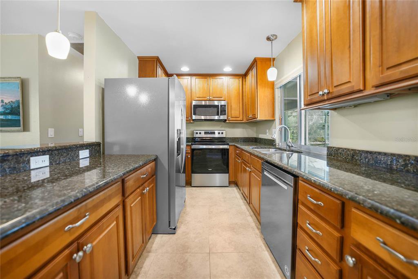
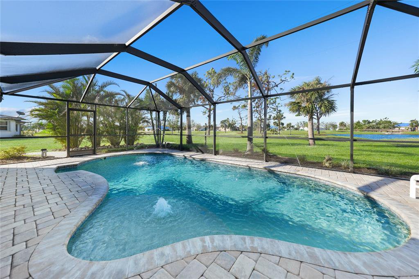
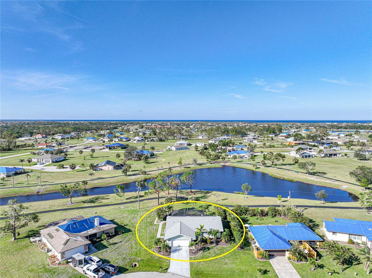
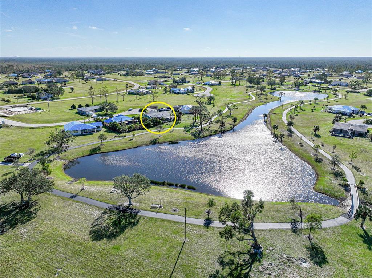
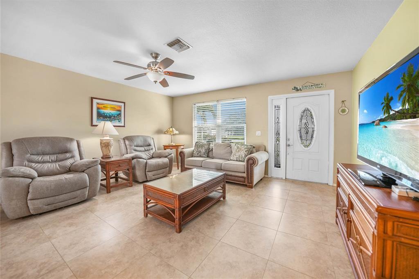
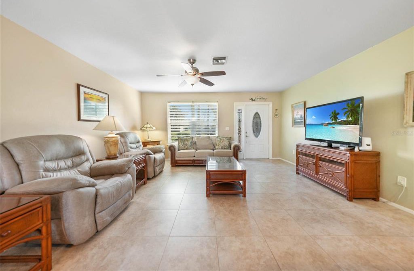
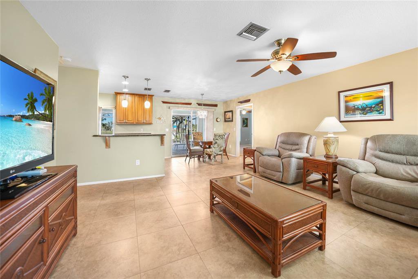
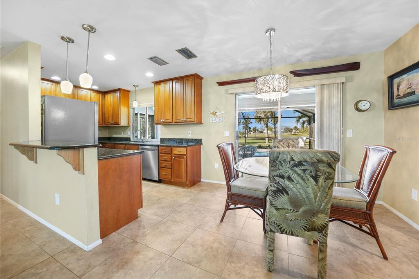
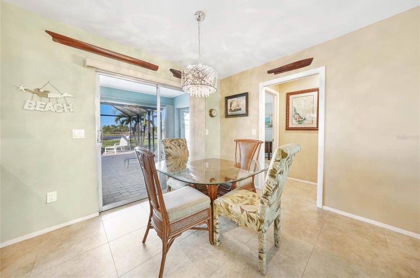
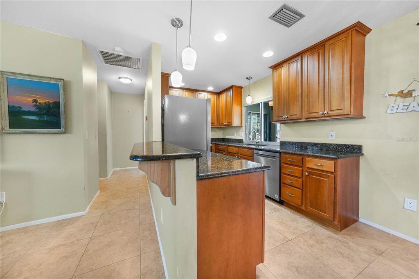
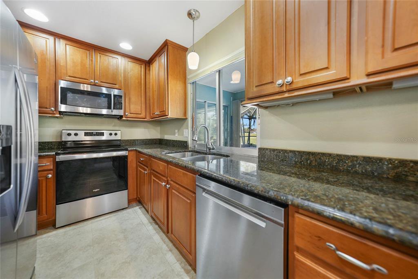
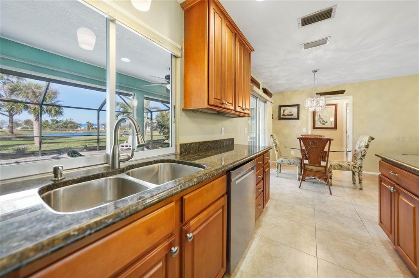
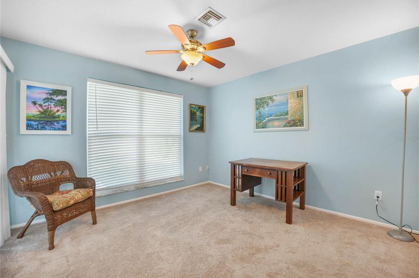
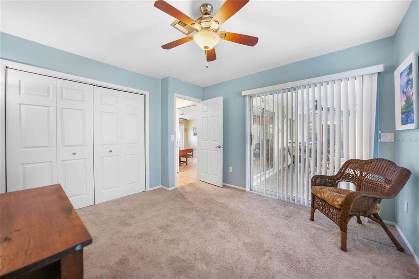
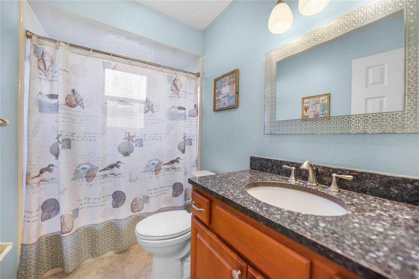
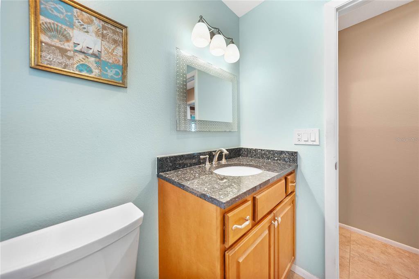
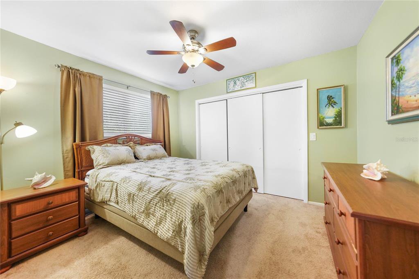
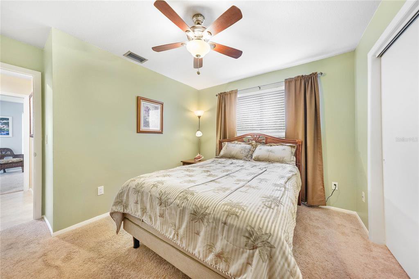
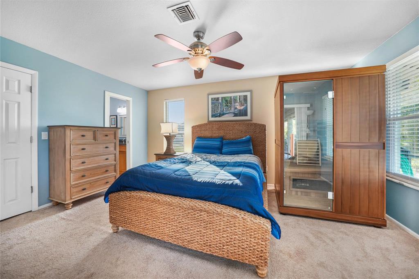
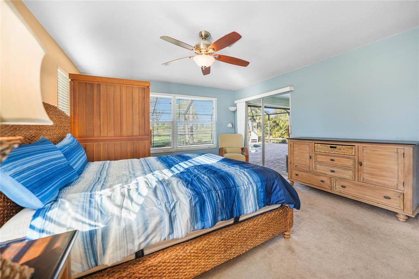
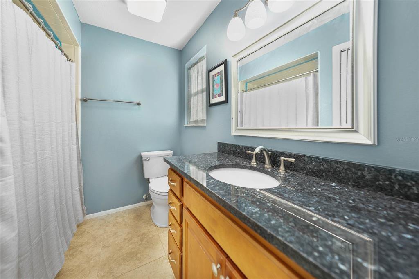
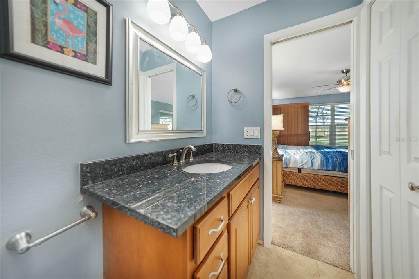
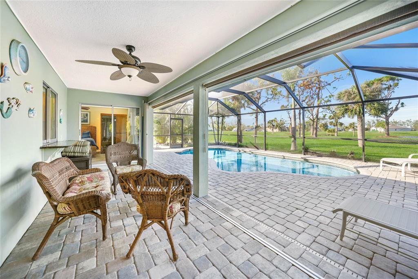
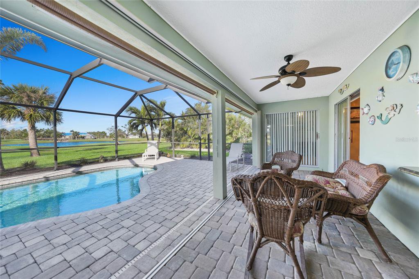
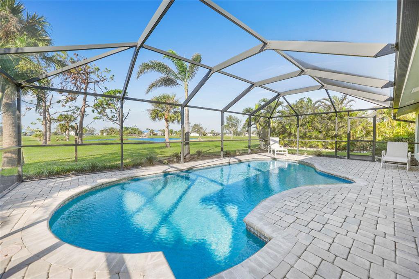
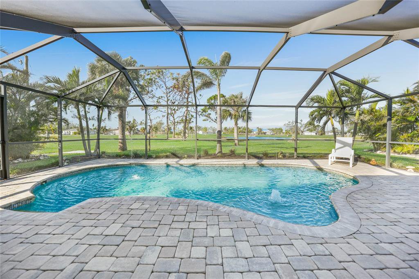
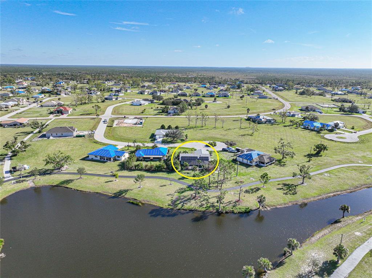
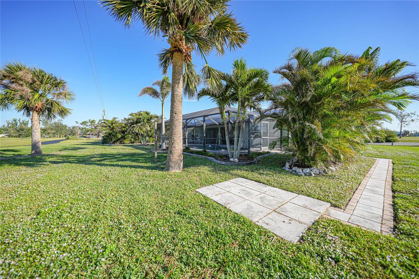

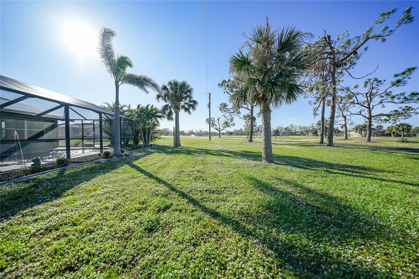
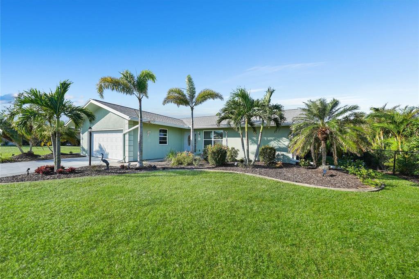
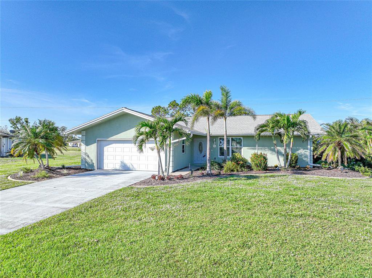
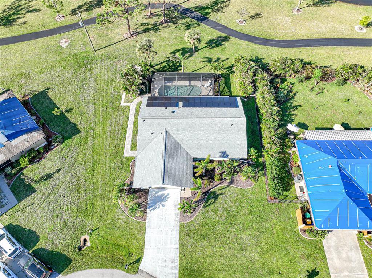
/t.realgeeks.media/thumbnail/iffTwL6VZWsbByS2wIJhS3IhCQg=/fit-in/300x0/u.realgeeks.media/livebythegulf/web_pages/l2l-banner_800x134.jpg)