1999 Kings Highway Unit 14B, Port Charlotte, FL 33980
- $169,900
- 2
- BD
- 2
- BA
- 1,032
- SqFt
- Sold Price
- $169,900
- List Price
- $179,000
- Status
- Sold
- Days on Market
- 91
- Closing Date
- Jan 03, 2023
- MLS#
- C7466098
- Property Style
- Condo
- Year Built
- 1981
- Bedrooms
- 2
- Bathrooms
- 2
- Living Area
- 1,032
- Lot Size
- 1,129
- Acres
- 0.03
- Total Acreage
- 0 to less than 1/4
- Building Name
- 1
- Monthly Condo Fee
- 315
- Legal Subdivision Name
- Sandhill Pines Bldg 01
- Community Name
- Sandhill Pines
- MLS Area Major
- Port Charlotte
Property Description
HUGE PRICE REDUCTION!!! MOTIVATED SELLER! BRAND NEW WATER HEATER! HIGHLY DESIRABLE SANDHILL PINES COMMUNITY, A 55+ Community. Great opportunity to own this 2 bedroom, 2 bath condo on the second floor. Walk in and your kitchen will be on your right, with a breakfast bar overlooking the very spacious Great Room. After you leave the kitchen on your left will be the guest Bedroom & Bathroom as well as your own Laundry Room featuring a newer Washer & Dryer set. The Master Bedroom has a large walk-in closet and private full bathroom with direct access to your balcony. Relax on your screened balcony while enjoying your morning coffee overlooking the freshly redone Tennis Courts and a partial water view. The building has elevators for easy access. Sandhill Pines is a well maintained community offering its residents a large community pool, clubhouse with full kitchen, exercise equipment, shuffleboard, picnic pavilion, tennis, and a lake for fishing. Sellers are motivated so bring offers, don't let this gem slip away! Call today!
Additional Information
- Taxes
- $1945
- Minimum Lease
- 2+ Years
- HOA Payment Schedule
- Monthly
- Maintenance Includes
- Pool, Escrow Reserves Fund, Insurance, Maintenance Structure, Management, Pest Control, Pool, Private Road, Recreational Facilities, Sewer, Water
- Condo Fees
- $315
- Condo Fees Term
- Monthly
- Community Features
- Buyer Approval Required, Deed Restrictions, Fitness Center, Irrigation-Reclaimed Water, Pool, Sidewalks, Tennis Courts
- Zoning
- PD
- Interior Layout
- Living Room/Dining Room Combo, Thermostat, Walk-In Closet(s)
- Interior Features
- Living Room/Dining Room Combo, Thermostat, Walk-In Closet(s)
- Floor
- Ceramic Tile, Vinyl
- Appliances
- Dishwasher, Dryer, Electric Water Heater, Microwave, Range, Refrigerator, Washer
- Utilities
- BB/HS Internet Available, Sewer Connected
- Heating
- Electric
- Air Conditioning
- Central Air
- Exterior Construction
- Block, Stucco
- Exterior Features
- Sidewalk, Sliding Doors, Tennis Court(s)
- Roof
- Shingle
- Foundation
- Slab
- Pool
- Community
- Housing for Older Persons
- Yes
- Pets
- Allowed
- Max Pet Weight
- 65
- Pet Size
- Large (61-100 Lbs.)
- Floor Number
- 2
- Flood Zone Code
- X
- Parcel ID
- 402307751010
- Legal Description
- SDP 000 0001 014B SANDHILL PINES BLDG 1 UN 14-B 702/464 757/383 826/631 1238/1412 1371/1745 1781/465
Mortgage Calculator
Listing courtesy of RE/MAX PALM PCS. Selling Office: RE/MAX PALM PCS.
StellarMLS is the source of this information via Internet Data Exchange Program. All listing information is deemed reliable but not guaranteed and should be independently verified through personal inspection by appropriate professionals. Listings displayed on this website may be subject to prior sale or removal from sale. Availability of any listing should always be independently verified. Listing information is provided for consumer personal, non-commercial use, solely to identify potential properties for potential purchase. All other use is strictly prohibited and may violate relevant federal and state law. Data last updated on

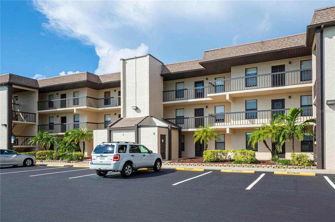
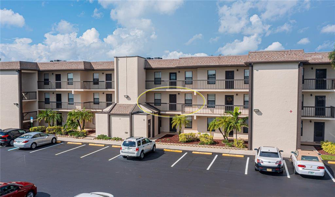
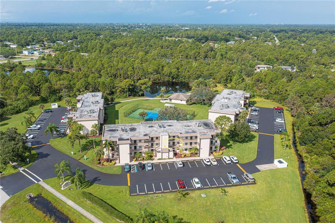
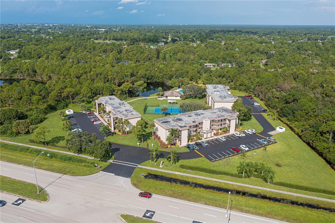
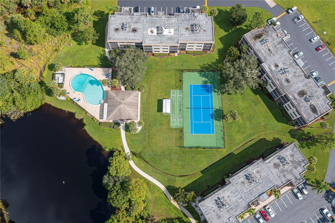
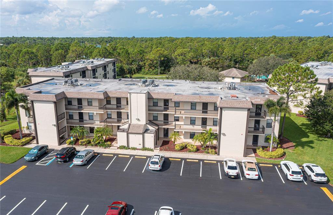
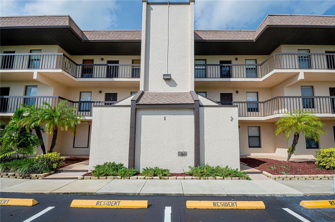
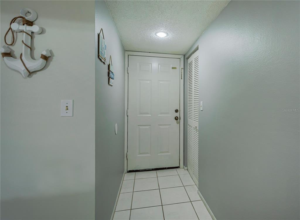
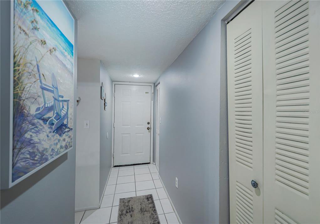
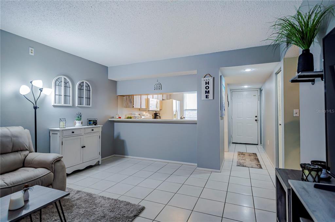
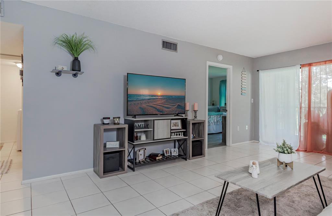
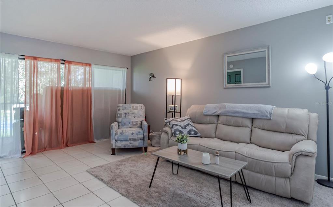
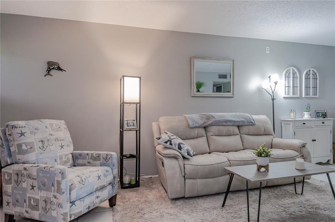
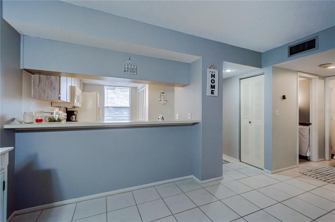
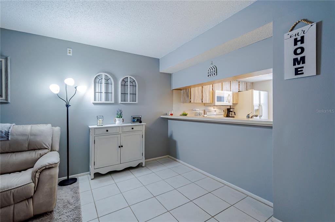
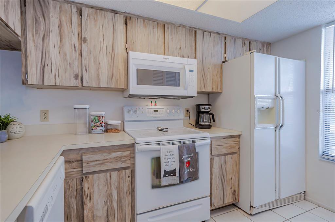
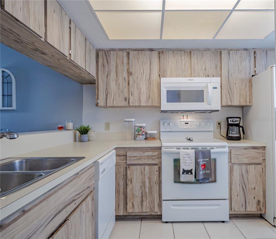
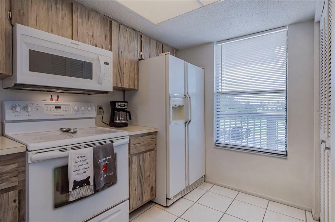
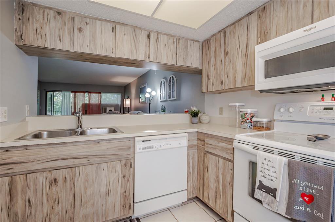
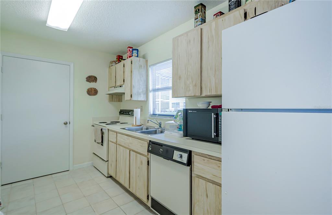
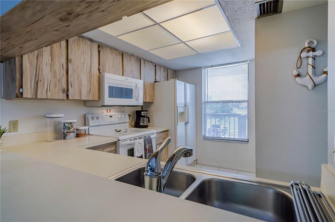
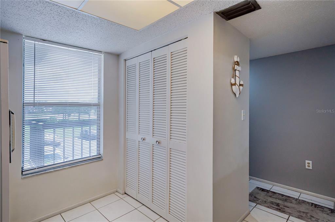
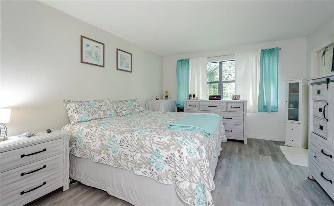
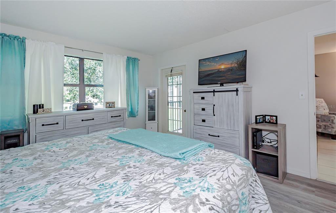
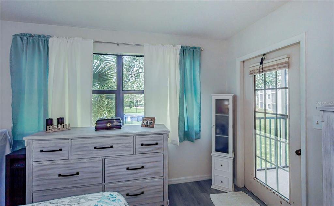
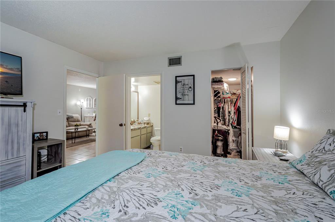
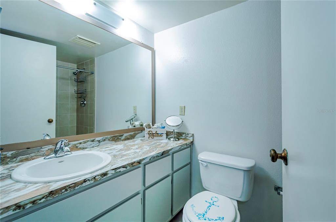
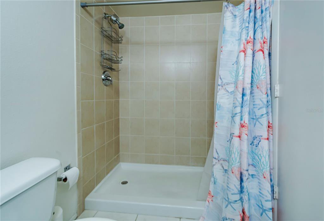
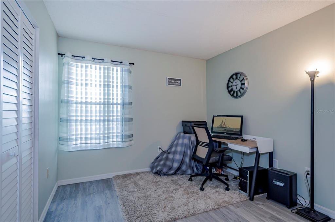
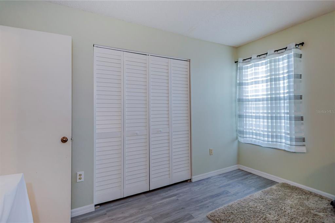
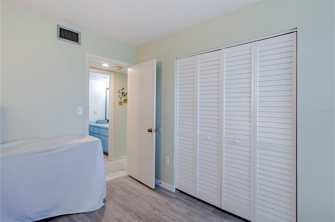
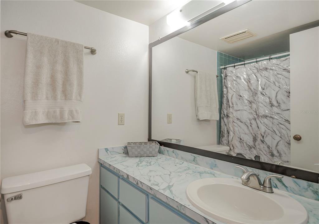
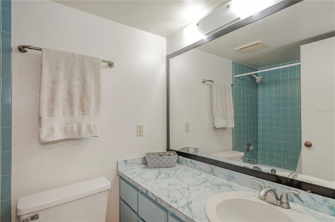
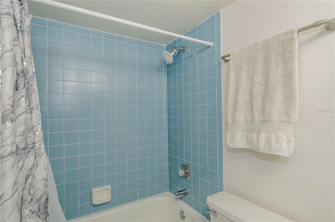
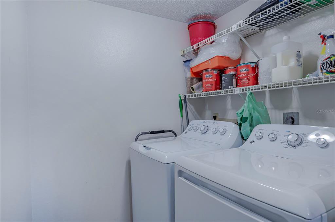
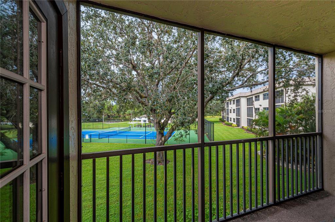
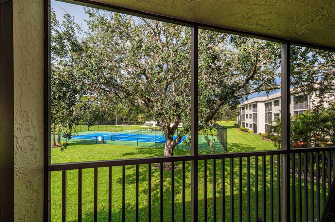
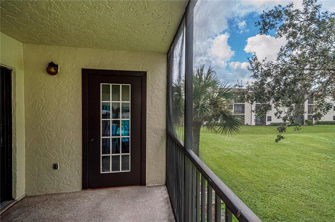
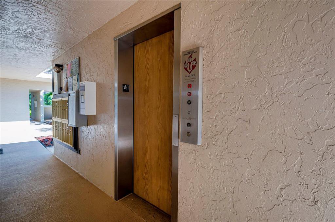

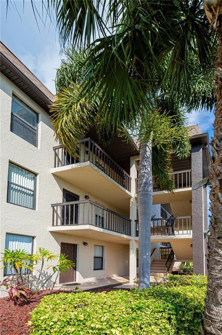
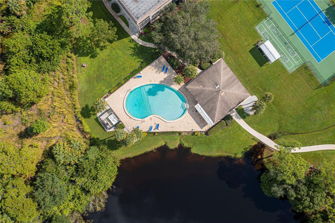
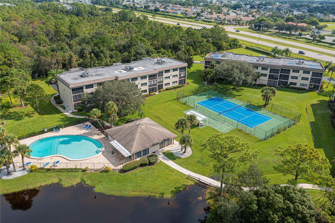
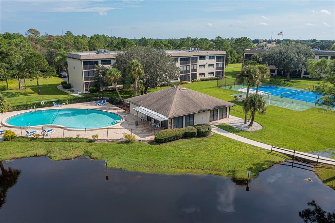
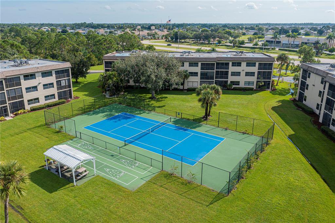
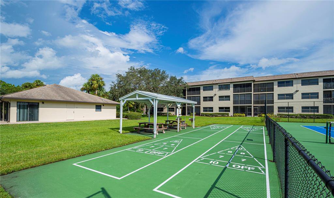

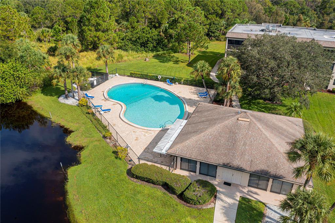
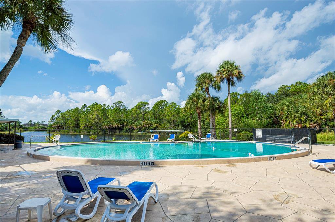
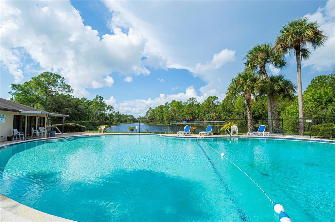
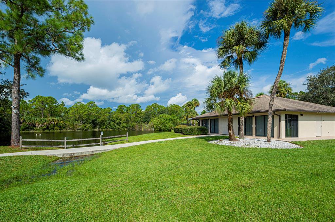
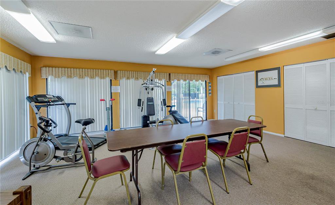
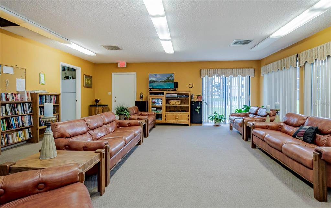
/t.realgeeks.media/thumbnail/iffTwL6VZWsbByS2wIJhS3IhCQg=/fit-in/300x0/u.realgeeks.media/livebythegulf/web_pages/l2l-banner_800x134.jpg)